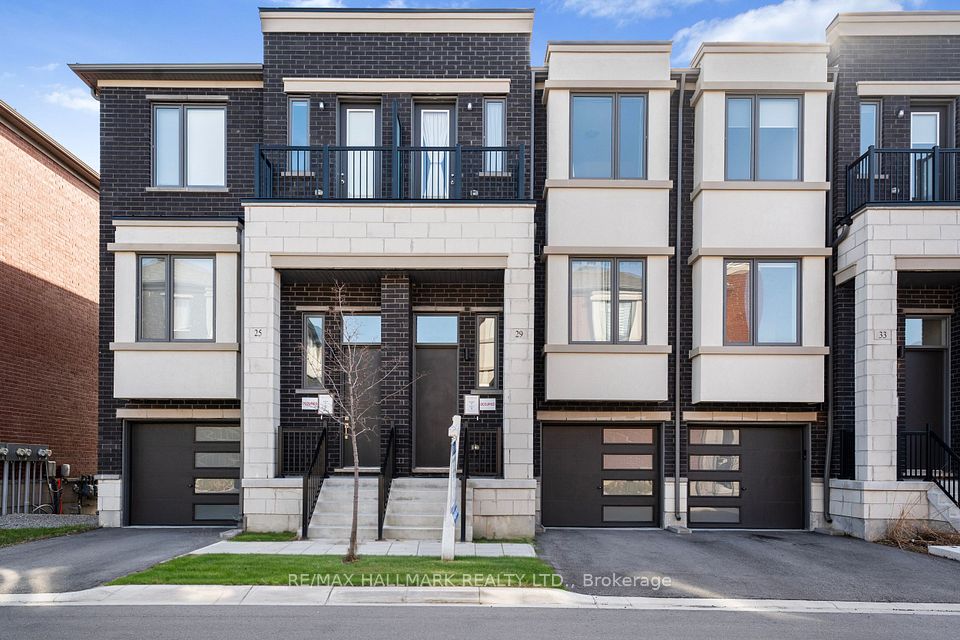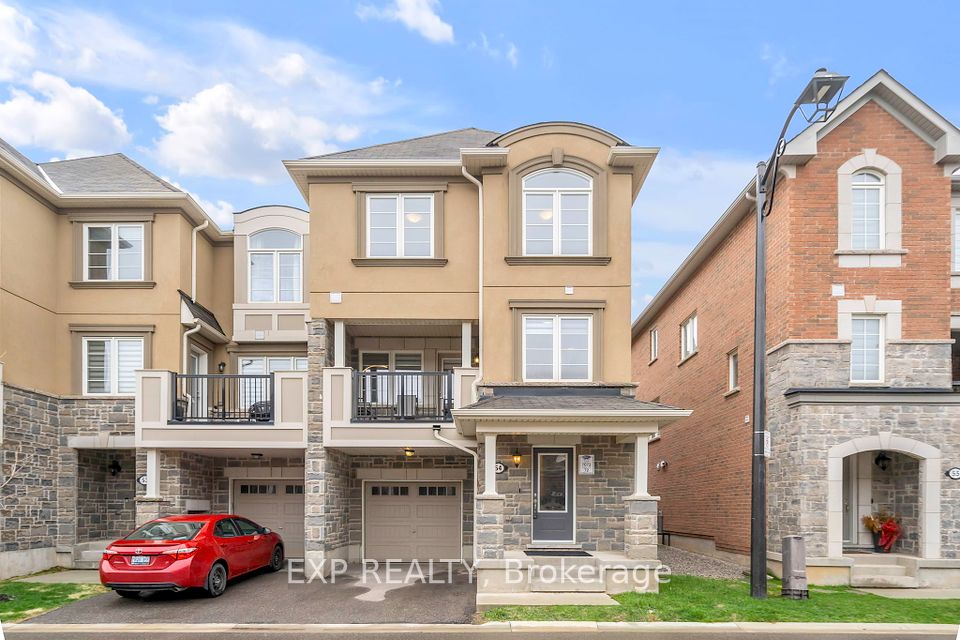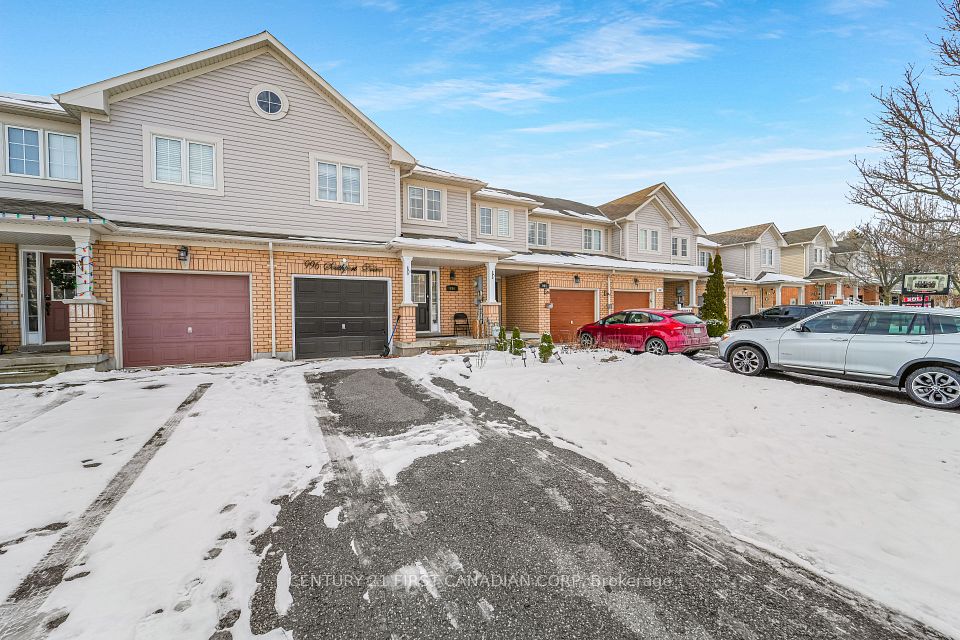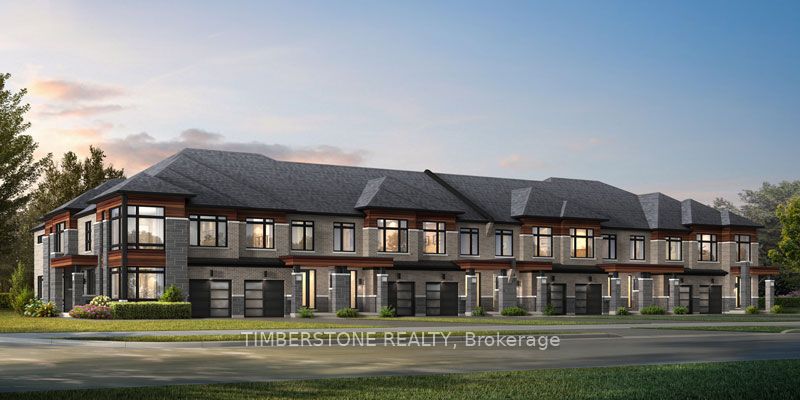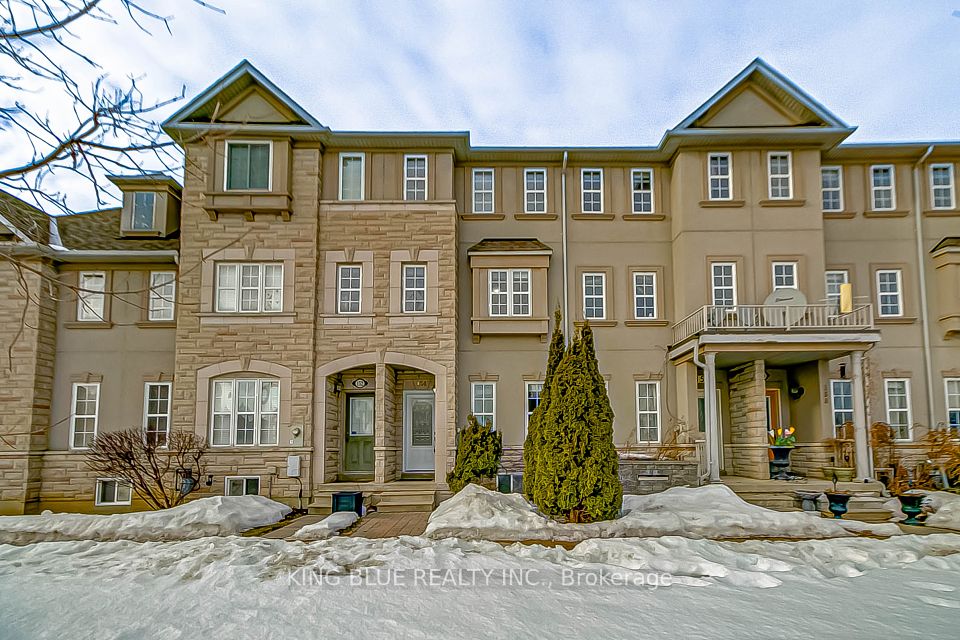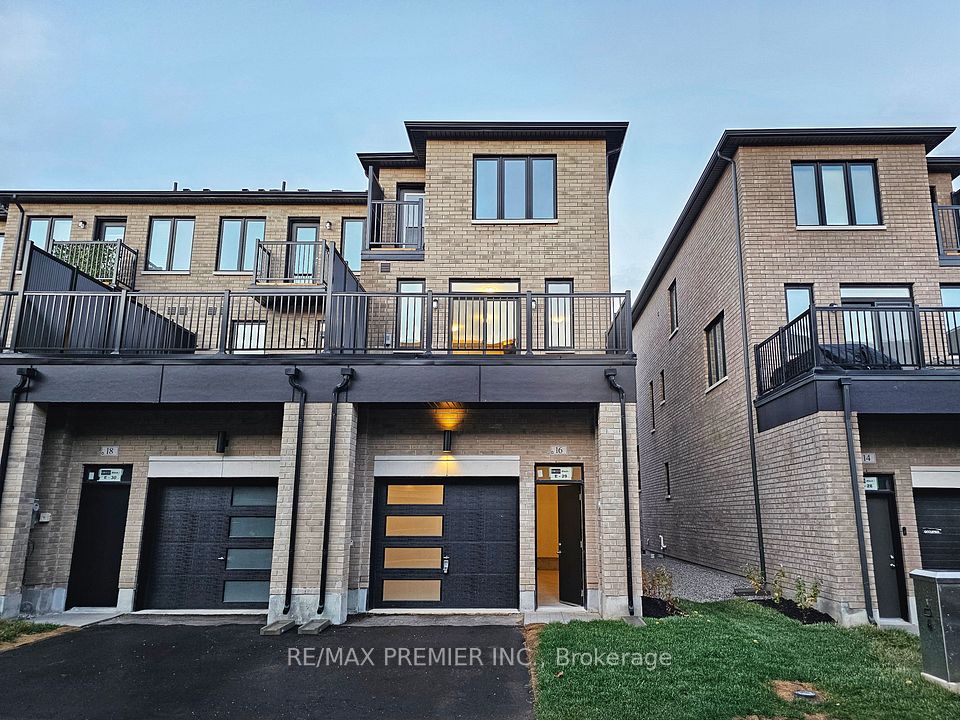$1,199,500
3 Elsie Lane, Toronto W02, ON M6P 0B8
Virtual Tours
Price Comparison
Property Description
Property type
Att/Row/Townhouse
Lot size
N/A
Style
3-Storey
Approx. Area
N/A
Room Information
| Room Type | Dimension (length x width) | Features | Level |
|---|---|---|---|
| Living Room | 4.97 x 4.01 m | Hardwood Floor, Open Concept, Window | Main |
| Dining Room | 3.1 x 1.79 m | Hardwood Floor, Open Concept, Combined w/Living | Main |
| Kitchen | 3.1 x 2.84 m | Hardwood Floor, Quartz Counter, B/I Appliances | Main |
| Primary Bedroom | 4.32 x 4.01 m | Broadloom, Walk-In Closet(s), Window | Second |
About 3 Elsie Lane
This bright and sunny 3-bed + den, 3-bath townhouse in the Junction Triangle is full of thoughtful upgrades. The south-facing layout brings in tons of natural light, and the rare front yard is where neighbourhood kids actually play. This townhouse is located in the quiet section of the complex. Inside, enjoy 9' ceilings, engineered hardwood floors, and a stylish kitchen with quartz counters, Jenn-Air appliances, and a breakfast bar. The open-concept main floor also offers smart storage under the stairs. Upstairs, the private rooftop patio has CN Tower views, plus gas, water, and power hook ups- perfect for summer BBQs. Bedrooms are a great size, bathrooms are sleek with designer finishes, and the ensuite has double sinks and porcelain tile. Steps to UP Express (8 min to downtown, 17 min to Pearson), GO, subway, and The West Rail Path is right next door for walks, runs, or bike rides. Bonus: its in the catchment for Bloor CI, one of the areas top high schools.
Home Overview
Last updated
1 day ago
Virtual tour
None
Basement information
None
Building size
--
Status
In-Active
Property sub type
Att/Row/Townhouse
Maintenance fee
$N/A
Year built
--
Additional Details
MORTGAGE INFO
ESTIMATED PAYMENT
Location
Some information about this property - Elsie Lane

Book a Showing
Find your dream home ✨
I agree to receive marketing and customer service calls and text messages from homepapa. Consent is not a condition of purchase. Msg/data rates may apply. Msg frequency varies. Reply STOP to unsubscribe. Privacy Policy & Terms of Service.







