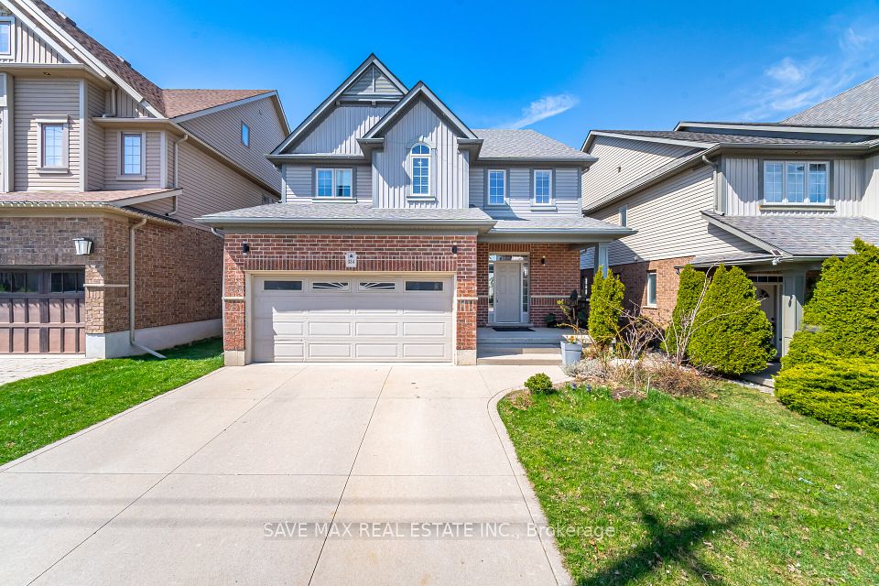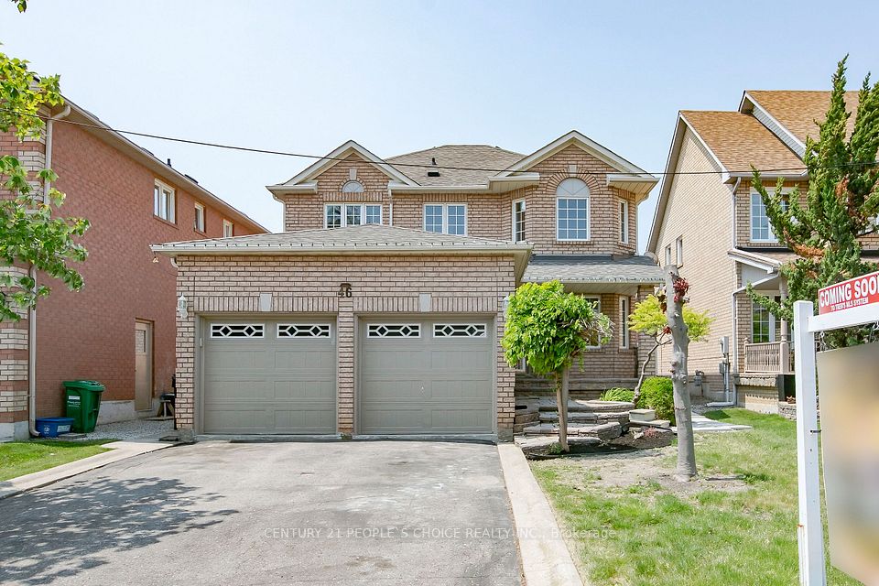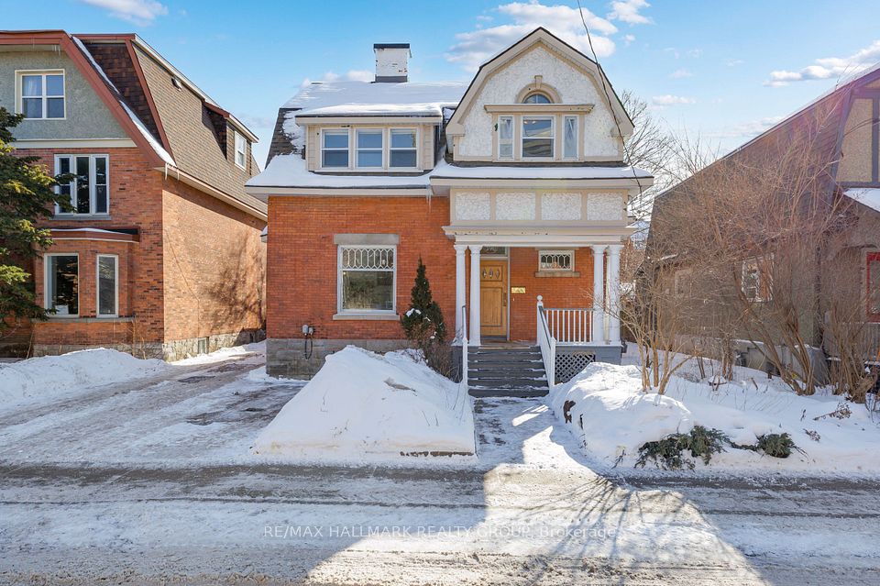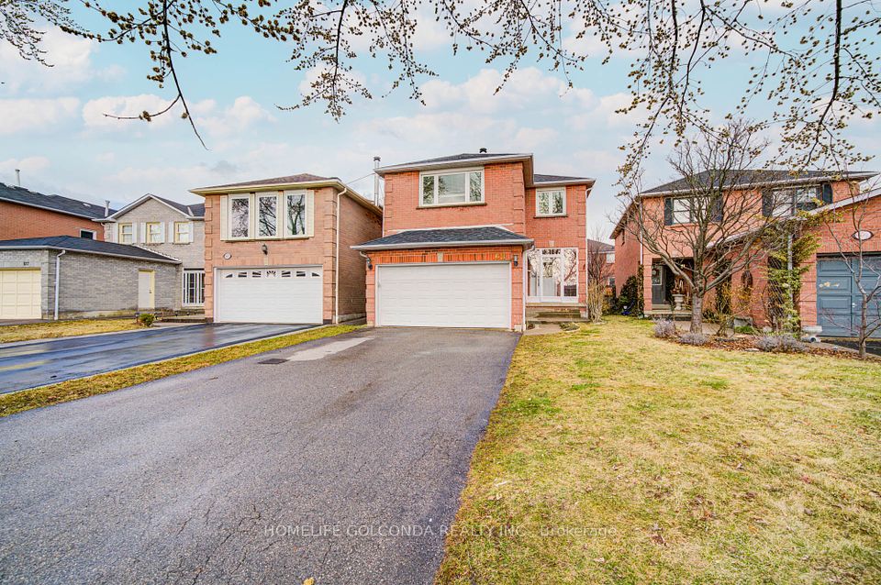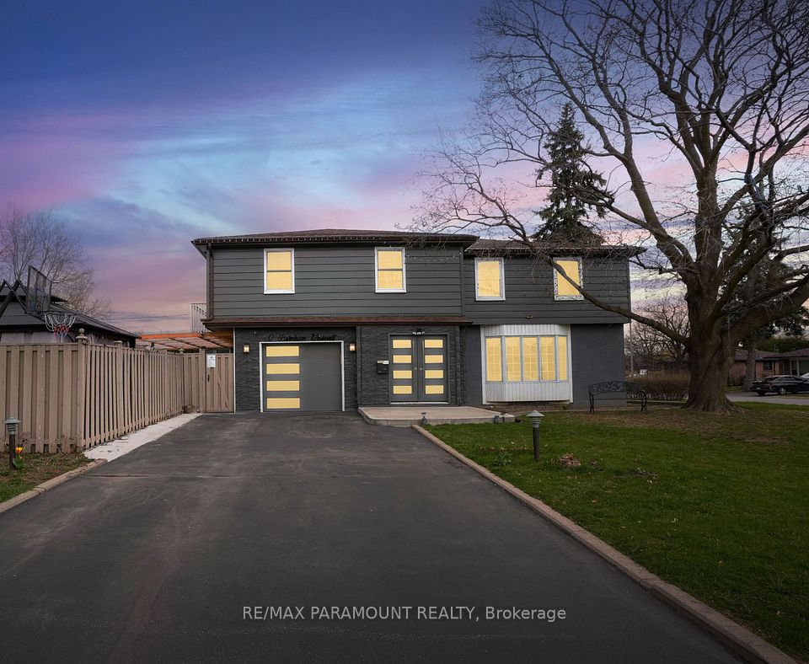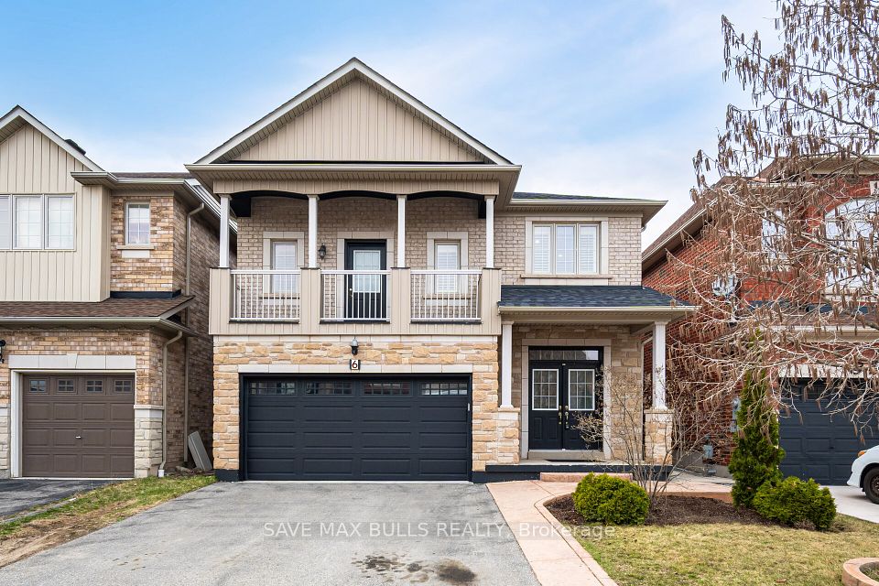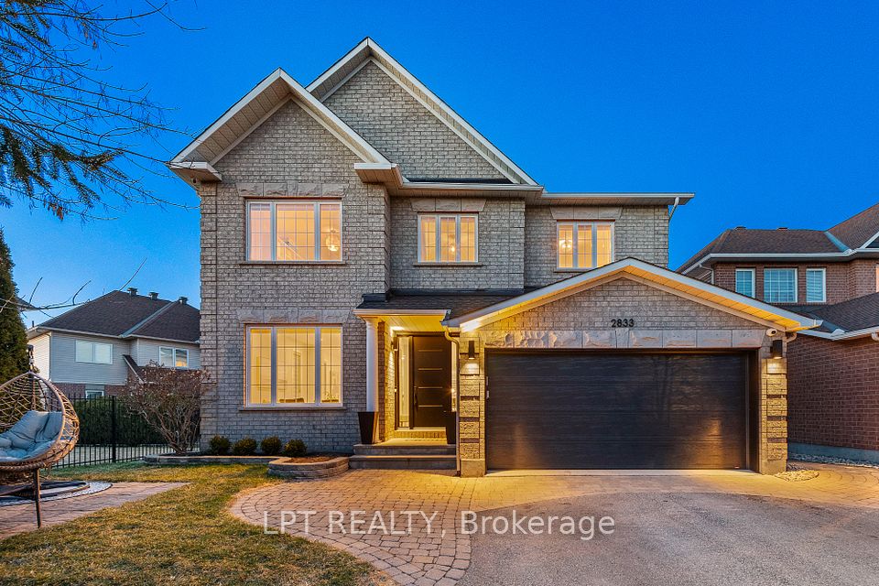$879,500
Last price change Apr 11
3 Duval Drive, Barrie, ON L4M 6V2
Price Comparison
Property Description
Property type
Detached
Lot size
N/A
Style
Bungalow
Approx. Area
N/A
Room Information
| Room Type | Dimension (length x width) | Features | Level |
|---|---|---|---|
| Primary Bedroom | 6.2 x 3.9 m | Vaulted Ceiling(s), His and Hers Closets, 4 Pc Ensuite | Main |
| Bedroom 2 | 3.57 x 3.67 m | Sliding Doors, Semi Ensuite, Large Window | Main |
| Bedroom 3 | 2.92 x 3.41 m | Bay Window, Carpet Free, Laminate | Main |
| Dining Room | 5.21 x 5.88 m | Hardwood Floor, Open Concept | Main |
About 3 Duval Drive
This spacious family home with just over 3,000 sq ft of finished living space, conveniently situated within walking distance to Georgian Mall, offers an ideal blend of comfort and accessibility. The all-brick bungalow boasts an open-concept layout on the main floor, accentuated by a range of modern features. Recent upgrades include a brand-new stainless steel large-capacity LG refrigerator and dishwasher, a Samsung gas oven, and a gorgeous all-new Quartz countertop with a distinctive waterfall design, matching Quartz backsplash, and seating for six. Adjoining the kitchen is a generously proportioned living room with a vaulted ceiling, gas fireplace, and access to a backyard deck through a wide sliding door conducive to accessibility. The dining room is showcased by two large decorative pillars and hardwood floors. The primary bedroom exudes luxury, featuring a vaulted ceiling, dual closets leading to a lavishly renovated 4-piece bathroom with a freestanding soaker tub, gold faucets, a curb-less open shower design, and bespoke porcelain and stone custom tiling. Additionally, two more bedrooms on the main floor, one offering an accessible sliding doorway and a semi-ensuite 3-piece bathroom with a spacious accessible shower, contribute to the home's functional design. The lower level, recently renovated with all requisite permits in place, presents three additional bedrooms, a sizable rec room complemented by a versatile den/bonus room with built-in storage, a dedicated laundry room with a large capacity LG washer and dryer, and an all-new 4-piece bathroom complete with a deep soaker tub. The garage has been prepared for the installation of a wheelchair lift or ramp, while the fully fenced backyard hosts a newly constructed deck and a large storage shed. *Note: Some photos have been virtually staged* **EXTRAS** Option to purchase existing furniture: 6 new white counter-height stools, Serta queen size fully-adjustable bedframe, bar-height table with 8 chairs, 3 couches
Home Overview
Last updated
Apr 11
Virtual tour
None
Basement information
Finished, Full
Building size
--
Status
In-Active
Property sub type
Detached
Maintenance fee
$N/A
Year built
--
Additional Details
MORTGAGE INFO
ESTIMATED PAYMENT
Location
Some information about this property - Duval Drive

Book a Showing
Find your dream home ✨
I agree to receive marketing and customer service calls and text messages from homepapa. Consent is not a condition of purchase. Msg/data rates may apply. Msg frequency varies. Reply STOP to unsubscribe. Privacy Policy & Terms of Service.







