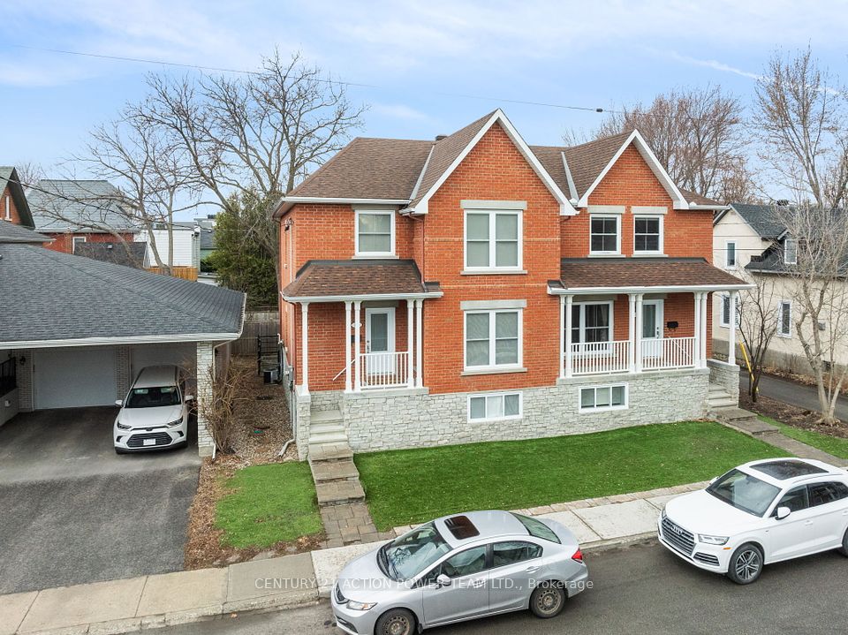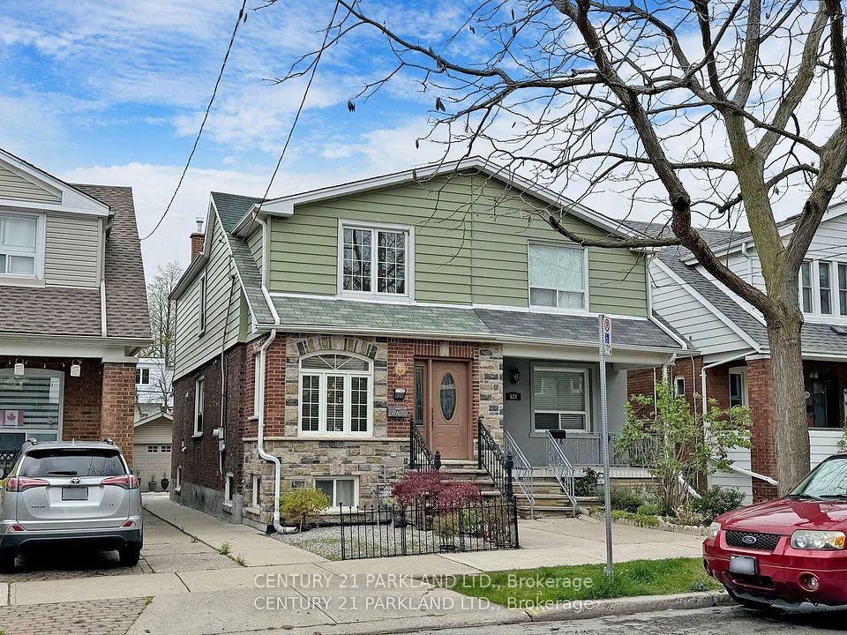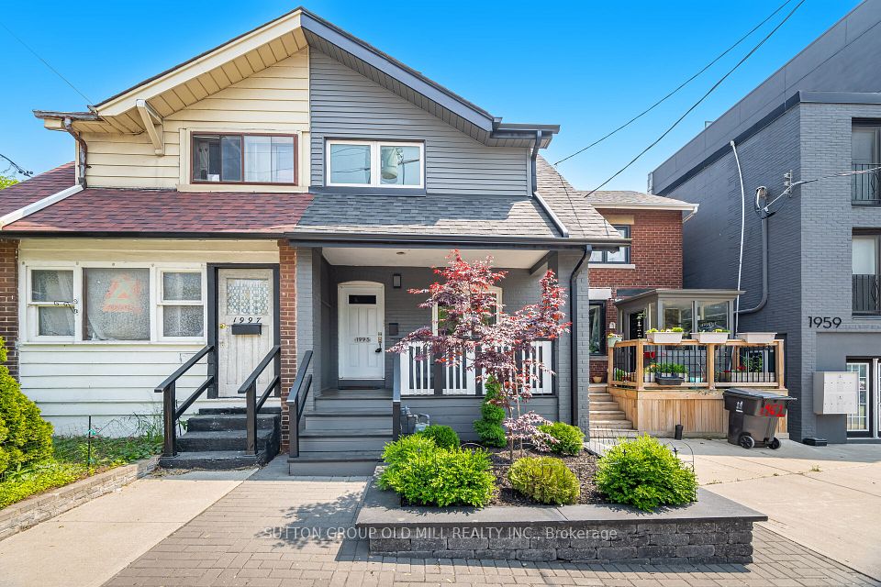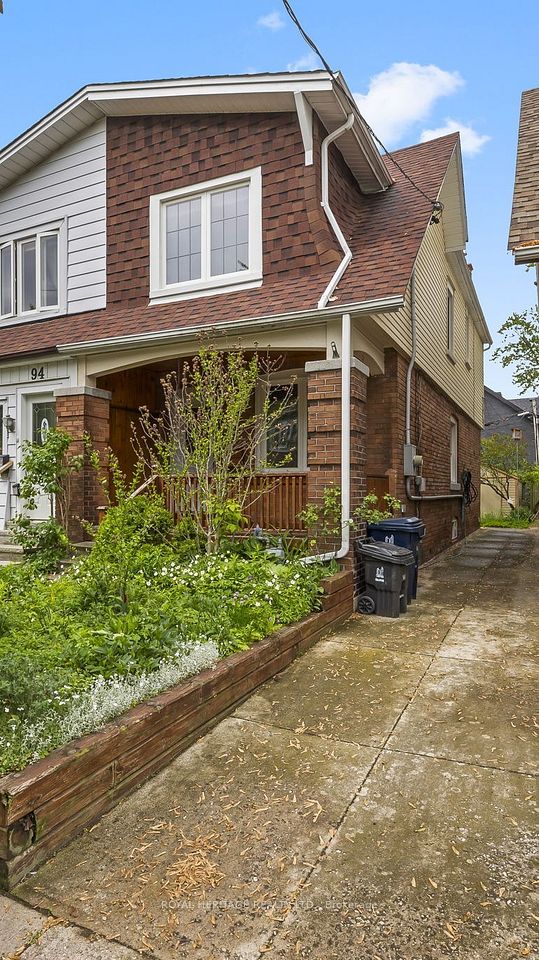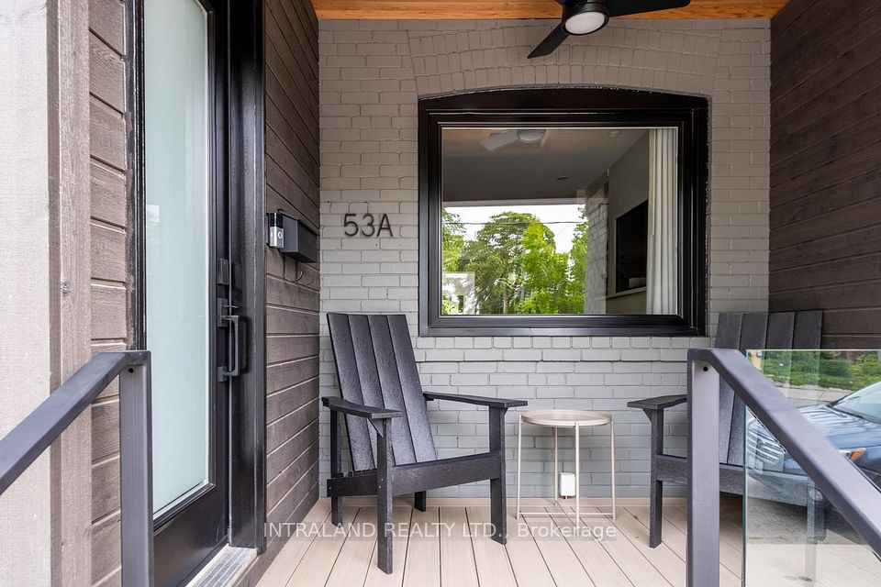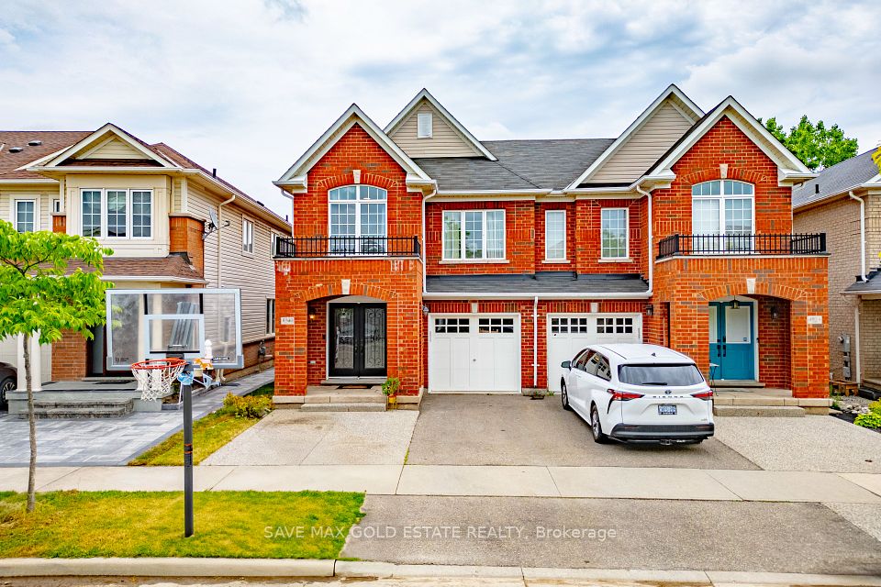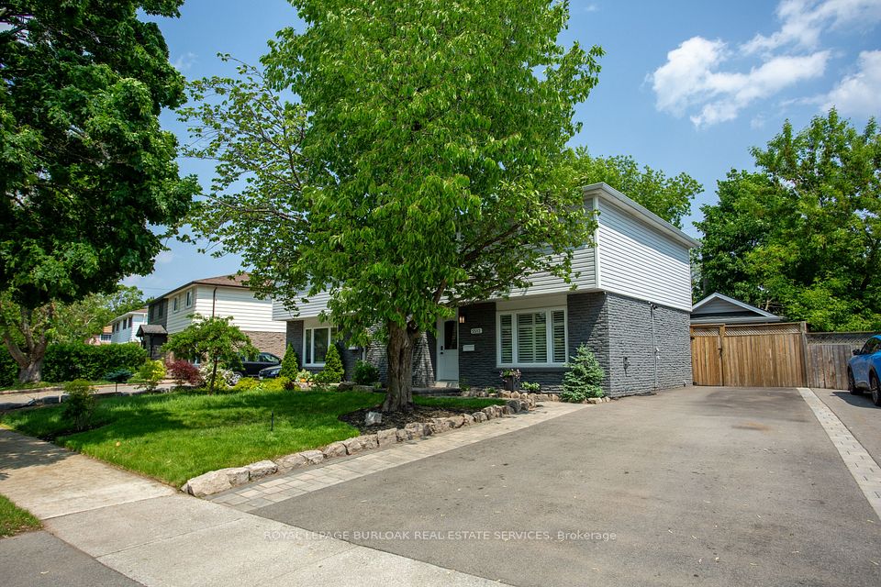
$1,429,000
Last price change 2 days ago
3 Dilworth Crescent, Toronto E03, ON M4K 1Z5
Virtual Tours
Price Comparison
Property Description
Property type
Semi-Detached
Lot size
N/A
Style
2-Storey
Approx. Area
N/A
Room Information
| Room Type | Dimension (length x width) | Features | Level |
|---|---|---|---|
| Living Room | 7.99 x 3.75 m | Combined w/Dining, Hardwood Floor, Pot Lights | Main |
| Dining Room | 7.99 x 3.75 m | Combined w/Living, Hardwood Floor, Open Concept | Main |
| Foyer | 3.11 x 1.02 m | Pot Lights, Hardwood Floor | Main |
| Kitchen | 3.83 x 3.29 m | Stainless Steel Appl, Quartz Counter, W/O To Yard | Main |
About 3 Dilworth Crescent
Newly re-listed. Experience Timeless Charm on Danforth, the seller upgraded the second floor, including the staircase. A stunning, spacious family home nestled on a quiet, tree-lined crescent-your own oasis in the city! This beautifully maintained home boasts an open-concept main floor with a modern kitchen featuring custom cabinetry, quartz countertops, a large island, and a walkout to the backyard - perfect for entertaining. Upstairs, beside a new laminated floor, you'll find generous bedrooms with large windows, including a bright and spacious south-facing primary bedroom with a large closet. The finished basement, complete with its own kitchen, bathroom, and separate entrance, is ideal for a nanny suite, in-laws, or rental income. Legal Front Pad Pkg with its own Deed (No Permit Fees). Situated in an unbeatable location, just steps from the vibrant shops and restaurants of the Danforth, top-rated schools, transit, highways, and the new Ontario subway line. Don't miss this incredible opportunity!
Home Overview
Last updated
13 hours ago
Virtual tour
None
Basement information
Apartment, Finished
Building size
--
Status
In-Active
Property sub type
Semi-Detached
Maintenance fee
$N/A
Year built
--
Additional Details
MORTGAGE INFO
ESTIMATED PAYMENT
Location
Some information about this property - Dilworth Crescent

Book a Showing
Find your dream home ✨
I agree to receive marketing and customer service calls and text messages from homepapa. Consent is not a condition of purchase. Msg/data rates may apply. Msg frequency varies. Reply STOP to unsubscribe. Privacy Policy & Terms of Service.






