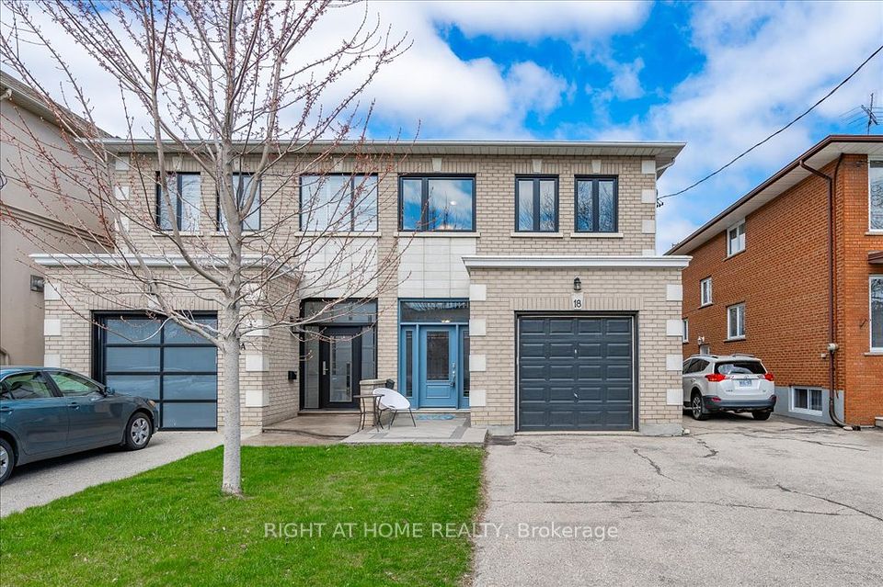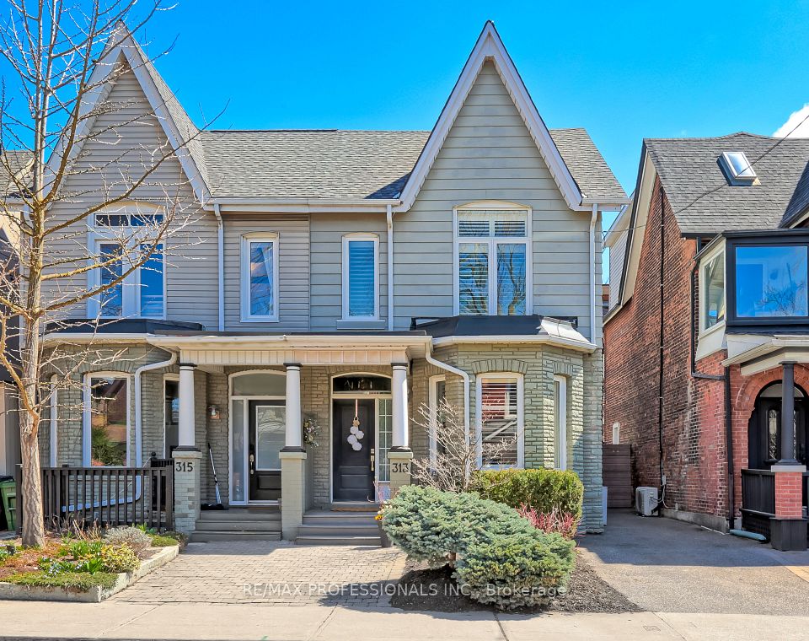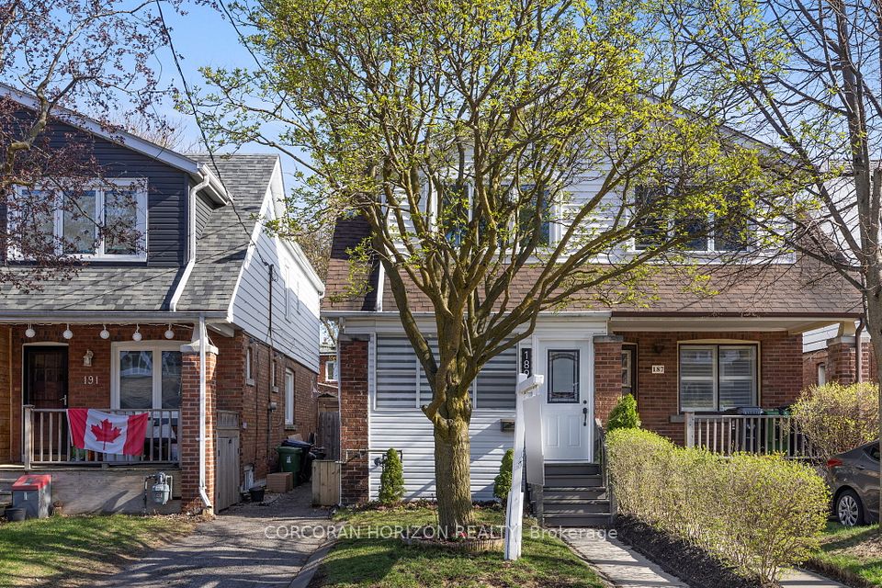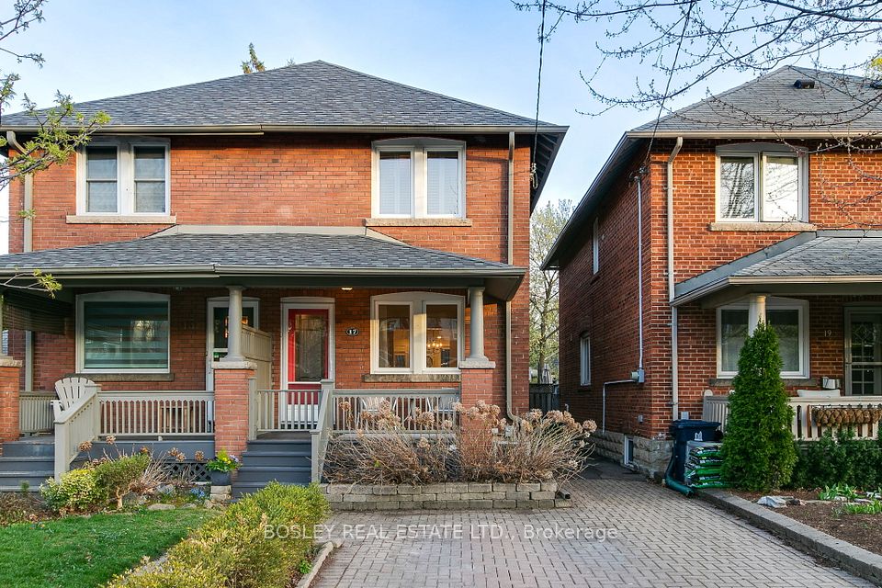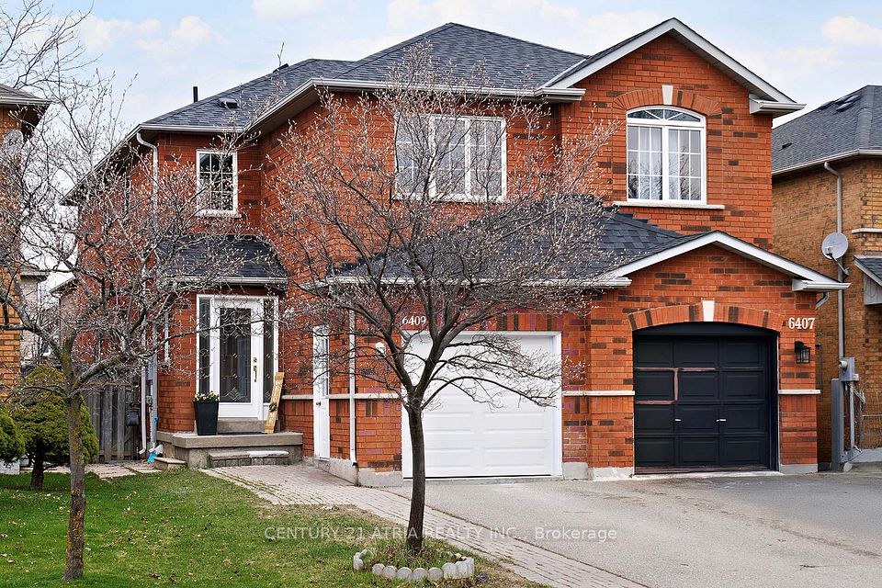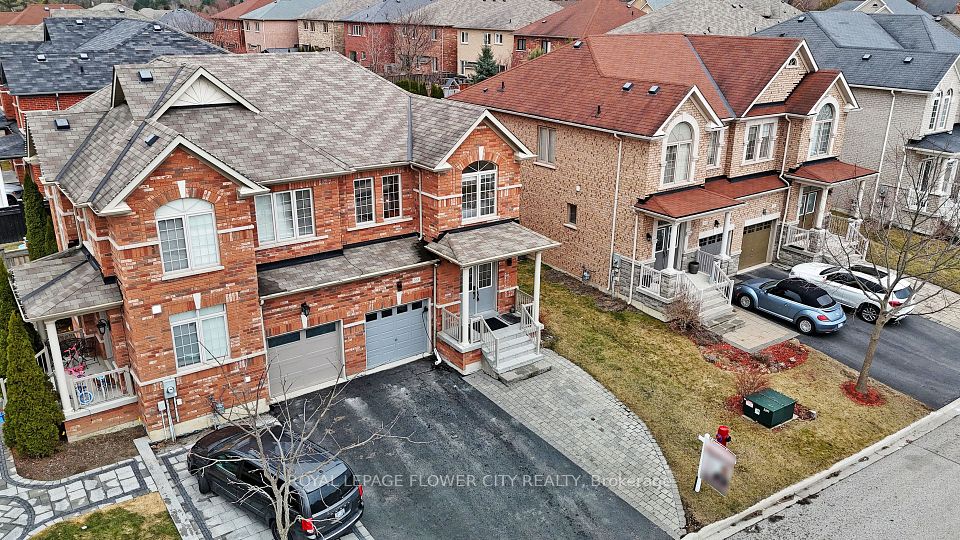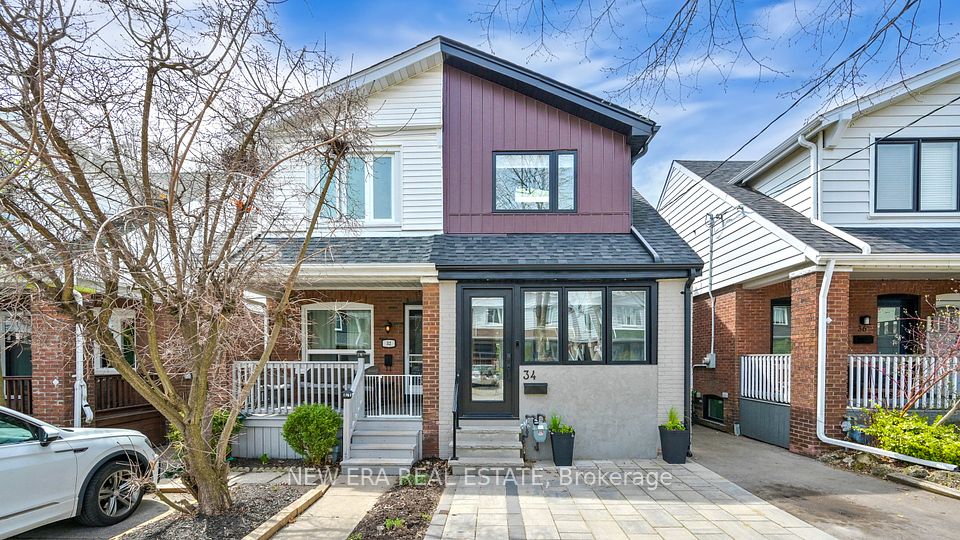$1,499,000
Last price change Apr 8
3 Dilworth Crescent, Toronto E03, ON M4K 1Z5
Virtual Tours
Price Comparison
Property Description
Property type
Semi-Detached
Lot size
N/A
Style
2-Storey
Approx. Area
N/A
Room Information
| Room Type | Dimension (length x width) | Features | Level |
|---|---|---|---|
| Living Room | 7.99 x 3.75 m | Combined w/Dining, Hardwood Floor, Pot Lights | Main |
| Dining Room | 7.99 x 3.75 m | Combined w/Living, Hardwood Floor, Open Concept | Main |
| Foyer | 3.11 x 1.02 m | Pot Lights, Hardwood Floor | Main |
| Kitchen | 3.83 x 3.29 m | Stainless Steel Appl, Quartz Counter, W/O To Yard | Main |
About 3 Dilworth Crescent
Timeless Charm on Dilworth! A stunning, spacious family home nestled on a quiet, tree-lined crescent-your own oasis in the city! This beautifully maintained home boasts an open-concept main floor with a modern kitchen featuring custom cabinetry, quartz countertops, a large island, and a walkout to the backyard - perfect for entertaining. Upstairs, you'll find generous bedrooms with large windows, including a bright and spacious south-facing primary bedroom with a large closet. The finished basement, complete with its own kitchen, bathroom, and separate entrance, is ideal for a nanny suite, in-laws, or rental income. Situated in an unbeatable location, just steps from the vibrant shops and restaurants of the Danforth, top-rated schools, transit, highways, and the new Ontario subway line. Don't miss this incredible opportunity!
Home Overview
Last updated
Apr 17
Virtual tour
None
Basement information
Apartment, Finished
Building size
--
Status
In-Active
Property sub type
Semi-Detached
Maintenance fee
$N/A
Year built
--
Additional Details
MORTGAGE INFO
ESTIMATED PAYMENT
Location
Some information about this property - Dilworth Crescent

Book a Showing
Find your dream home ✨
I agree to receive marketing and customer service calls and text messages from homepapa. Consent is not a condition of purchase. Msg/data rates may apply. Msg frequency varies. Reply STOP to unsubscribe. Privacy Policy & Terms of Service.







