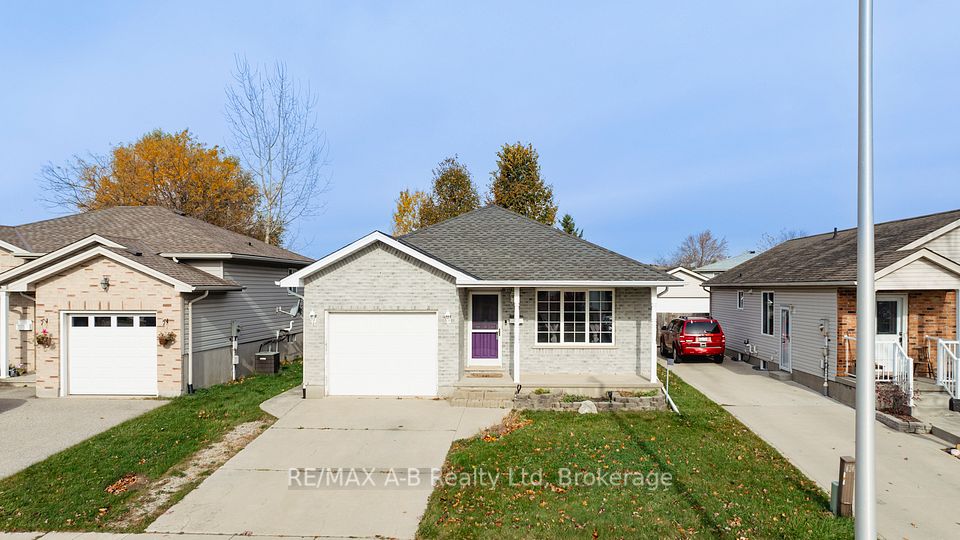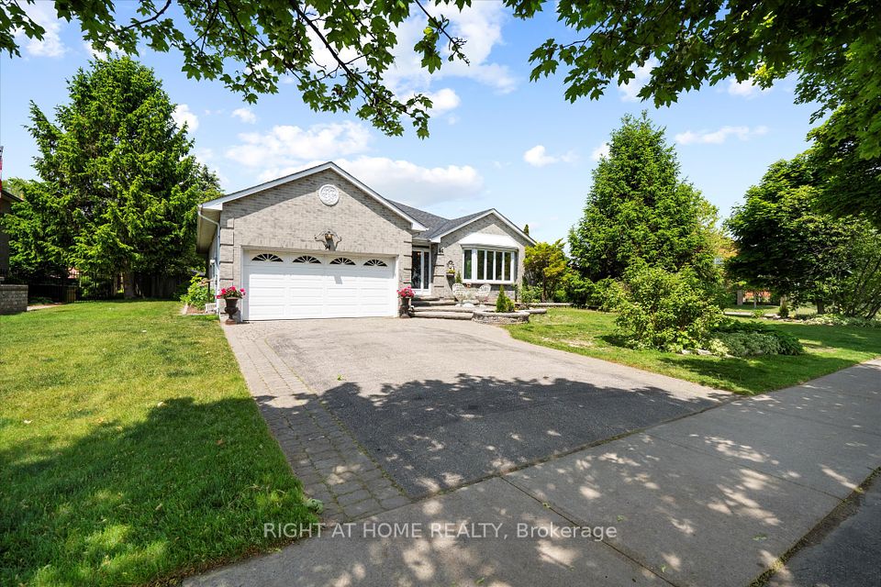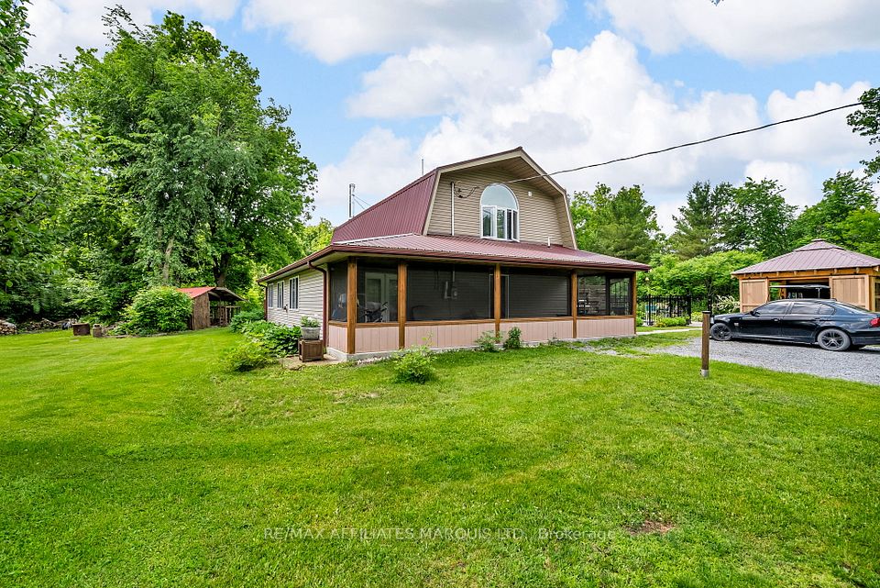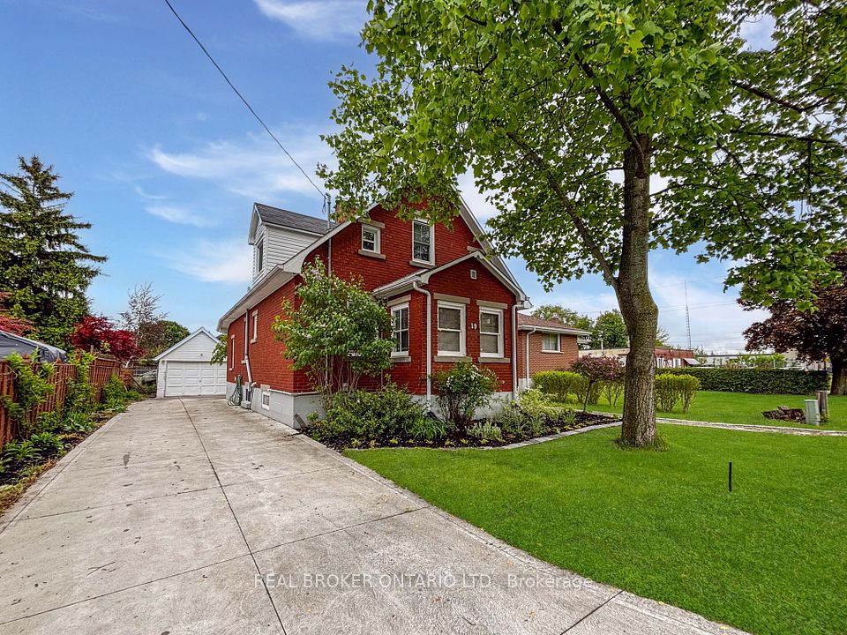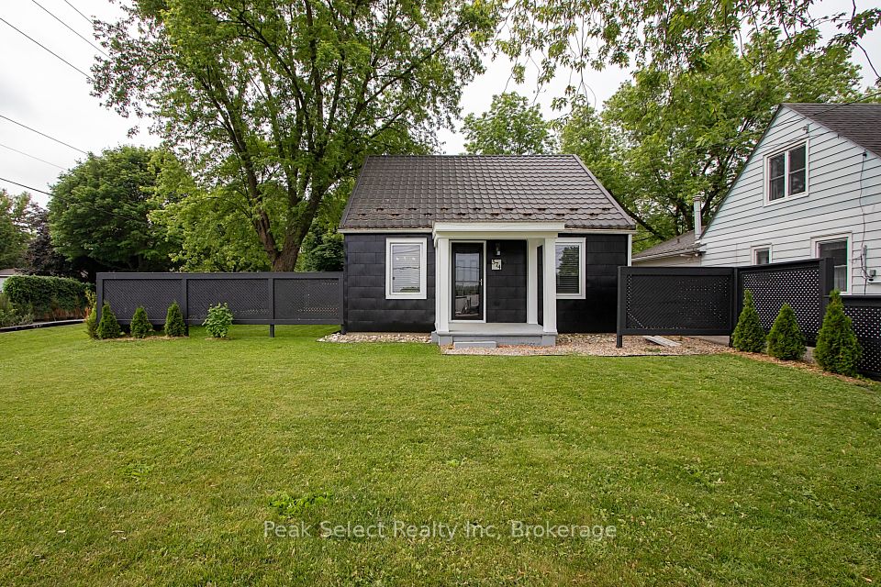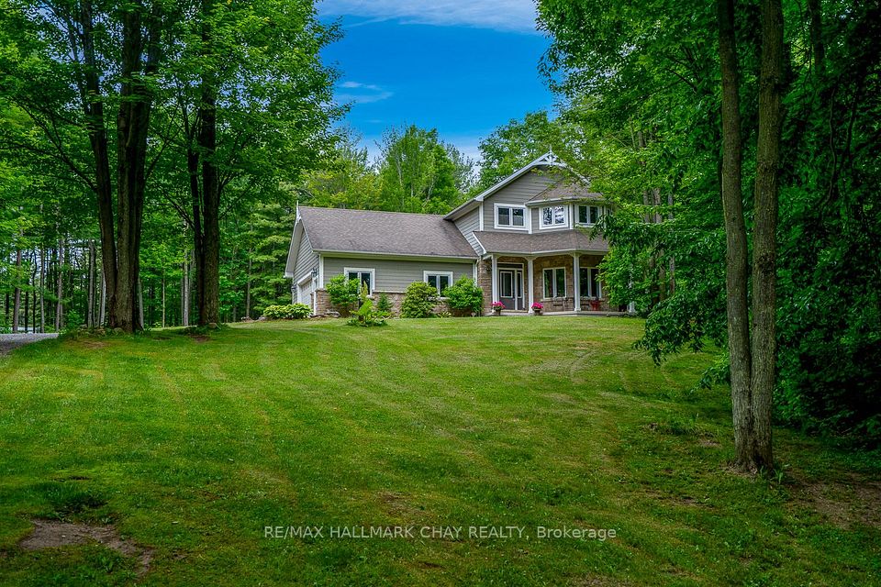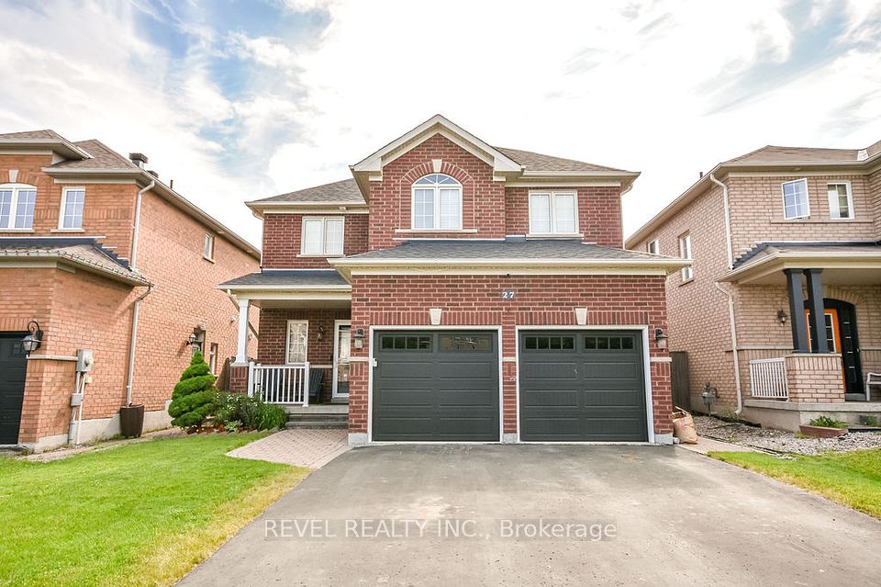
$1,050,000
3 Corbett Crescent, Aurora, ON L4G 2E9
Virtual Tours
Price Comparison
Property Description
Property type
Detached
Lot size
N/A
Style
Backsplit 3
Approx. Area
N/A
Room Information
| Room Type | Dimension (length x width) | Features | Level |
|---|---|---|---|
| Kitchen | 4.01 x 2.67 m | Stainless Steel Appl, Backsplash, Window | Main |
| Breakfast | 2.67 x 2.06 m | Open Concept, Closet, W/O To Yard | Main |
| Family Room | 7.42 x 3.35 m | Overlooks Frontyard, Fireplace, Bow Window | Main |
| Living Room | 9.4 x 3.66 m | Hardwood Floor, Fireplace, W/O To Yard | Main |
About 3 Corbett Crescent
Beautifully Upgraded Backsplit Featuring A Private Backyard Oasis With An Above-Ground Pool, Large Terrace And Mature Trees. Step inside to a bright foyer with elegant slate flooring and a sliding door closet. Freshly painted walls on the main and upper floor enhance the home's refreshed feel throughout. The upgraded kitchen is equipped with stainless steel appliances including a large side-by-side fridge/freezer, gas stove oven, microwave with conventional oven and dishwasher, along with a tile backsplash, ample cabinetry, and generous counter space. Adjacent to the sunny breakfast area with a custom wood sliding closet for additional storage and a walkout to the side yard. Relax in the spacious family room with new flooring, a cozy fireplace, & a large bay window overlooking the lush front yard. Vaulted ceilings define the combined living and dining area, complete with a brick accent wall fireplace and a walkout to the backyard. Step outside and unwind on the expansive terrace, take a dip in the above-ground pool, or simply enjoy the serenity of the fully fenced yard surrounded by mature trees. Upstairs, youll find 2 expansive bedrooms and a full bathroom. The primary bedroom overlooks the dining area, lit from above by a skylight and offers direct access to the backyard terrace. The 2nd bedroom features a picturesque bay window and an abundance of natural light. Going down to the lower level, you will find a second full bathroom with a freestanding tub, a third bedroom with double doors and a wall-to-wall closet, as well as a separate laundry room with full-size washer/dryer, sink, and a second fridge with ice/water dispenser. This home features a separate walk-up entrance and a long 4-car driveway making it ideal for extended family, guests or future in-law suite potential. Nestled on a quiet crescent and just minutes to parks, schools, trails, shopping, and transit, this move-in-ready home offers comfort, charm, and convenience in a premium Aurora location.
Home Overview
Last updated
15 hours ago
Virtual tour
None
Basement information
Finished, Walk-Up
Building size
--
Status
In-Active
Property sub type
Detached
Maintenance fee
$N/A
Year built
--
Additional Details
MORTGAGE INFO
ESTIMATED PAYMENT
Location
Some information about this property - Corbett Crescent

Book a Showing
Find your dream home ✨
I agree to receive marketing and customer service calls and text messages from homepapa. Consent is not a condition of purchase. Msg/data rates may apply. Msg frequency varies. Reply STOP to unsubscribe. Privacy Policy & Terms of Service.






