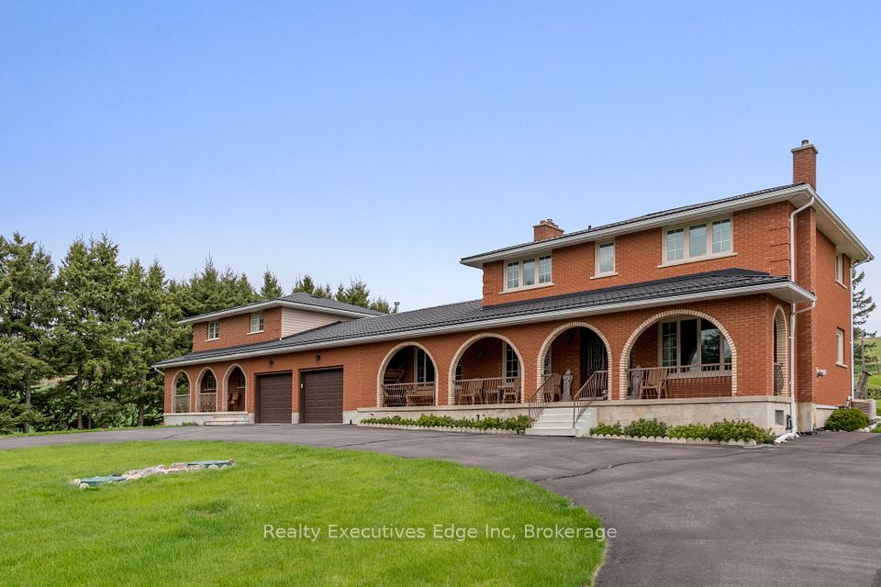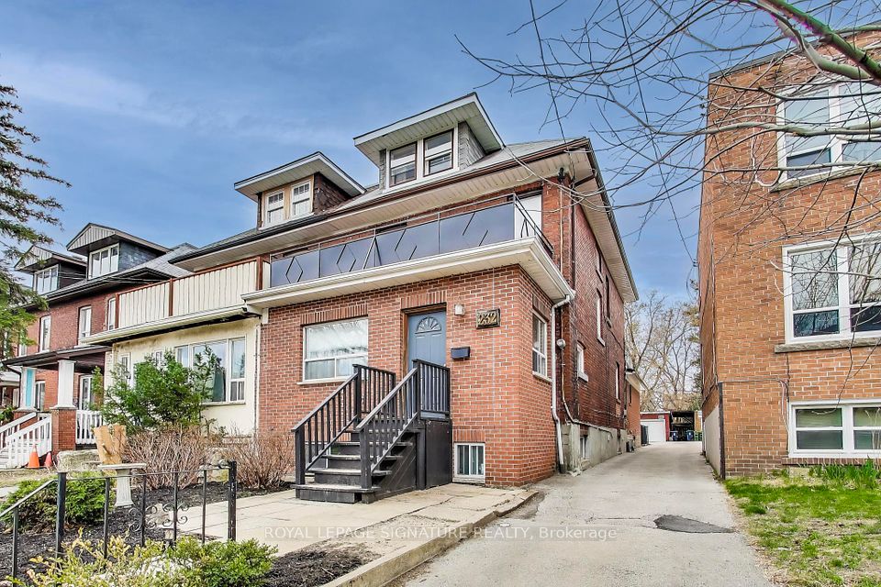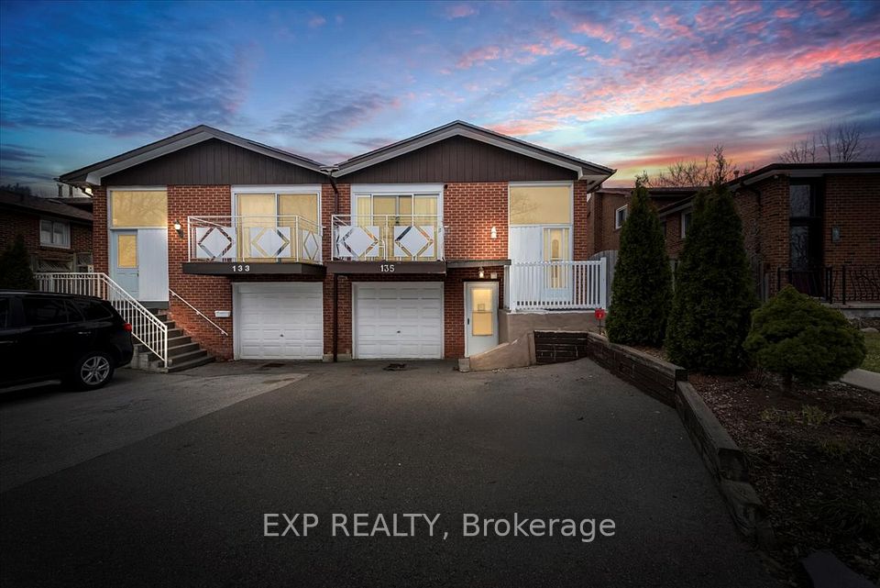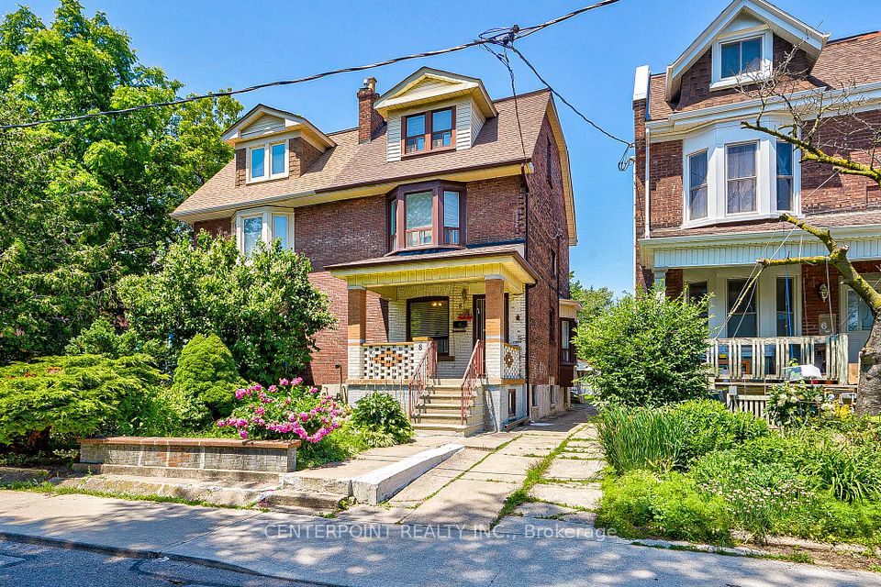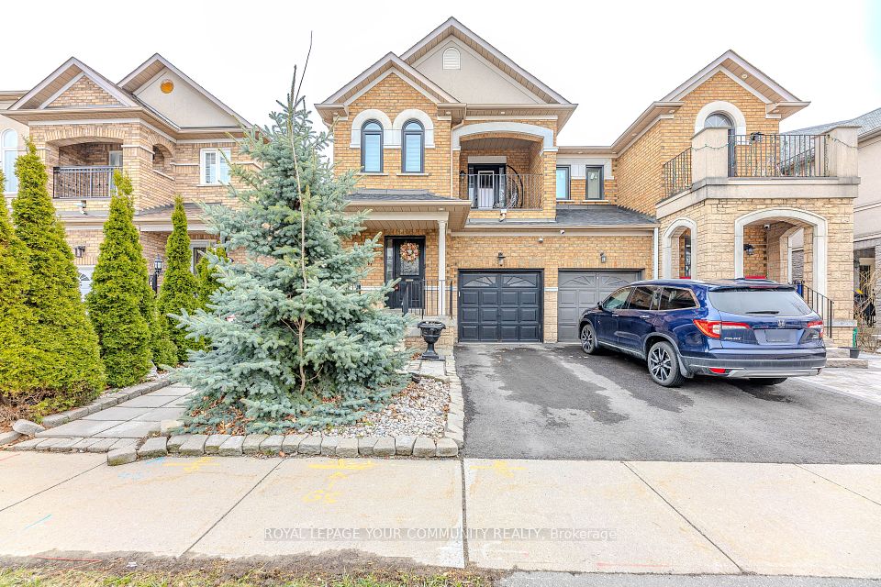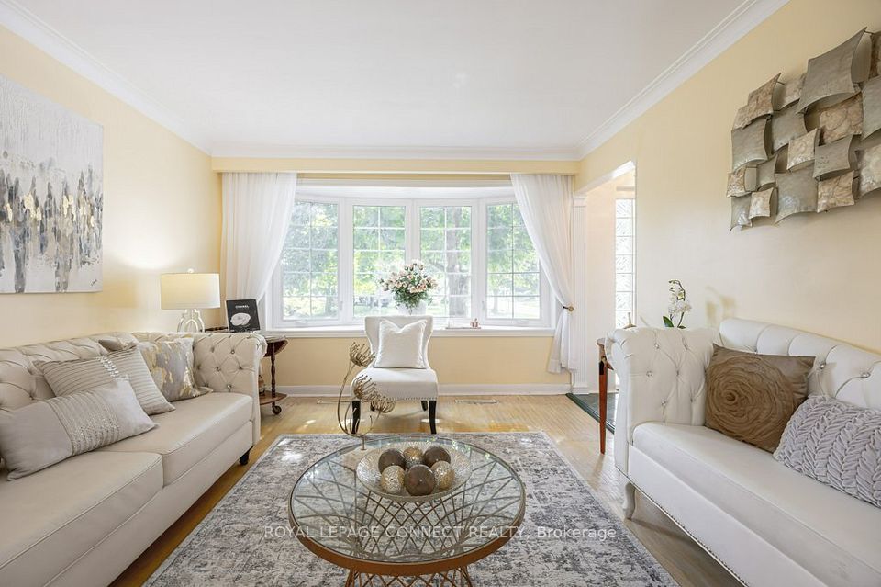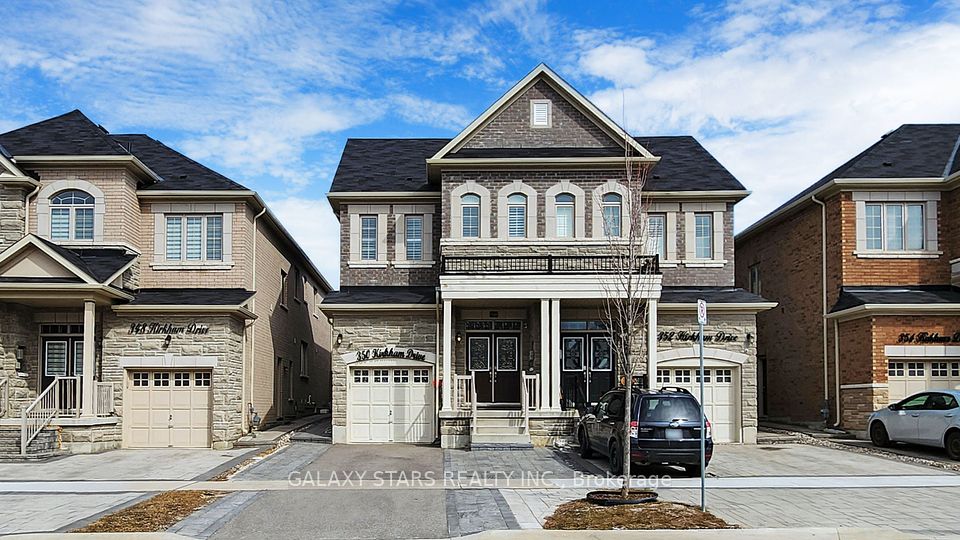$1,500,000
3 Clinton Place, Toronto C01, ON M6G 1J8
Virtual Tours
Price Comparison
Property Description
Property type
Semi-Detached
Lot size
Not Applicable acres
Style
2-Storey
Approx. Area
N/A
Room Information
| Room Type | Dimension (length x width) | Features | Level |
|---|---|---|---|
| Living Room | 6.45 x 3.4 m | Hardwood Floor | Main |
| Dining Room | 2.6 x 3.22 m | Ceramic Floor | Main |
| Kitchen | 3.02 x 2.9 m | Ceramic Floor | Main |
| Bedroom | 3.4 x 3.07 m | Hardwood Floor | Main |
About 3 Clinton Place
Highly demanded downtown Toronto core location. Steps to Bloor St, Christie subway station and Christie Pits Park. Charming semi-detached house with 2 separate units: One unit is at main floor with 2 bedrooms (could add a door to turn part of the living room into a 3rd bedroom); The other unit at 2nd floor with 4 bedrooms. Besides, two separate entrances are conveniently located at front (One from main level in & the other from 2nd floor in by a front wood stairway). Roughly $110K was just spent for all renovations: 2 new kitchens (new cabinet, new stone countertop, new sink, new range hood, new flooring), 2 bathrooms (new vanity & sink, new toilet, new shower, new tiles), new engineered hardwood flooring at main & 2nd floor, new painting, and partially finished basement (light fixtures, drywall, plumbing & room layout). 100 AMP circuit breaker. Please see the virtual tour attached. Disclose: No furniture inside. Four pictures with furniture are actually virtual staging.
Home Overview
Last updated
Mar 28
Virtual tour
None
Basement information
Partially Finished
Building size
--
Status
In-Active
Property sub type
Semi-Detached
Maintenance fee
$N/A
Year built
--
Additional Details
MORTGAGE INFO
ESTIMATED PAYMENT
Location
Some information about this property - Clinton Place

Book a Showing
Find your dream home ✨
I agree to receive marketing and customer service calls and text messages from homepapa. Consent is not a condition of purchase. Msg/data rates may apply. Msg frequency varies. Reply STOP to unsubscribe. Privacy Policy & Terms of Service.







