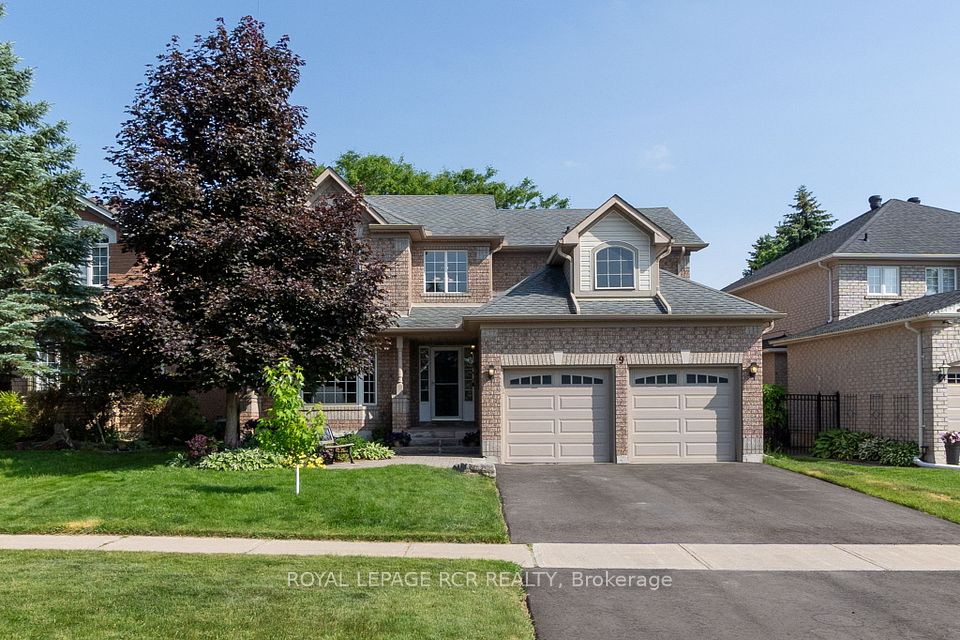
$1,200,000
3 Catchfly Crescent, Brampton, ON L6P 2H8
Virtual Tours
Price Comparison
Property Description
Property type
Detached
Lot size
N/A
Style
2-Storey
Approx. Area
N/A
Room Information
| Room Type | Dimension (length x width) | Features | Level |
|---|---|---|---|
| Living Room | 6.1 x 3.05 m | Combined w/Dining | Main |
| Family Room | 4.27 x 3.35 m | N/A | Main |
| Kitchen | 4.37 x 3.35 m | Breakfast Area | Main |
| Primary Bedroom | 4.27 x 3.4 m | N/A | Second |
About 3 Catchfly Crescent
Welcome to this Stunning newly renovated 3 Catchfly Crescent home. This house is a located of Castlemore. The house have brand new washrooms newly renovated on all floors and main floor kitchen renovated with modern style included pot lights on main floor. This house has hardwood floor on main and upper level. This house has furnished basement with offering great potential for additional living space. Spacious home with a shed for extra space needed in fence backyard. This house is located easily accessible to Hospital Brampton civic and a few min to Riverstone community center and Gore meadows community center. House location is perfect for someone on the go with quick highway access within few minutes to Hwy 407.427 & 410.
Home Overview
Last updated
5 days ago
Virtual tour
None
Basement information
Finished
Building size
--
Status
In-Active
Property sub type
Detached
Maintenance fee
$N/A
Year built
--
Additional Details
MORTGAGE INFO
ESTIMATED PAYMENT
Location
Some information about this property - Catchfly Crescent

Book a Showing
Find your dream home ✨
I agree to receive marketing and customer service calls and text messages from homepapa. Consent is not a condition of purchase. Msg/data rates may apply. Msg frequency varies. Reply STOP to unsubscribe. Privacy Policy & Terms of Service.






