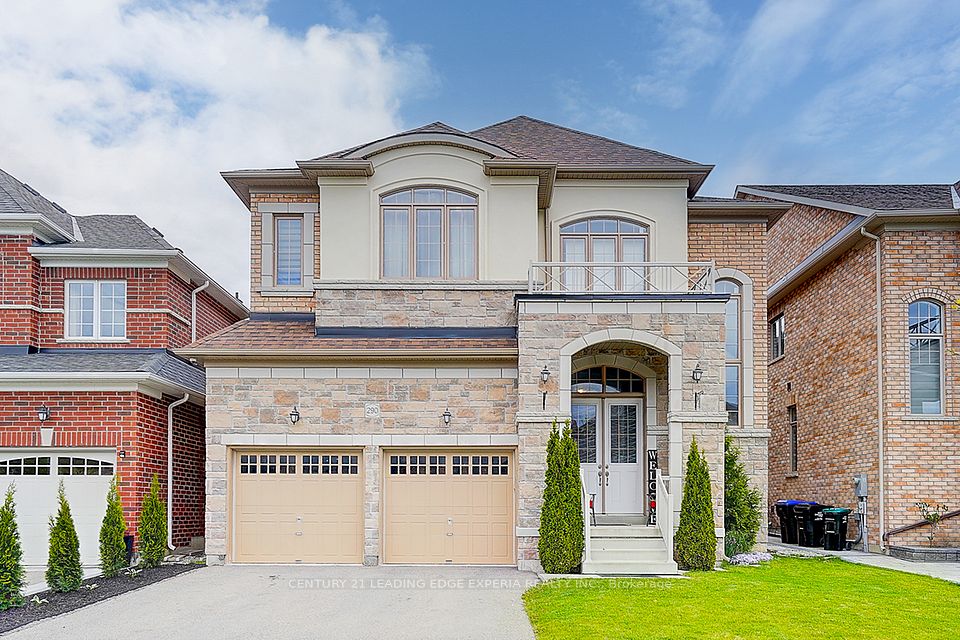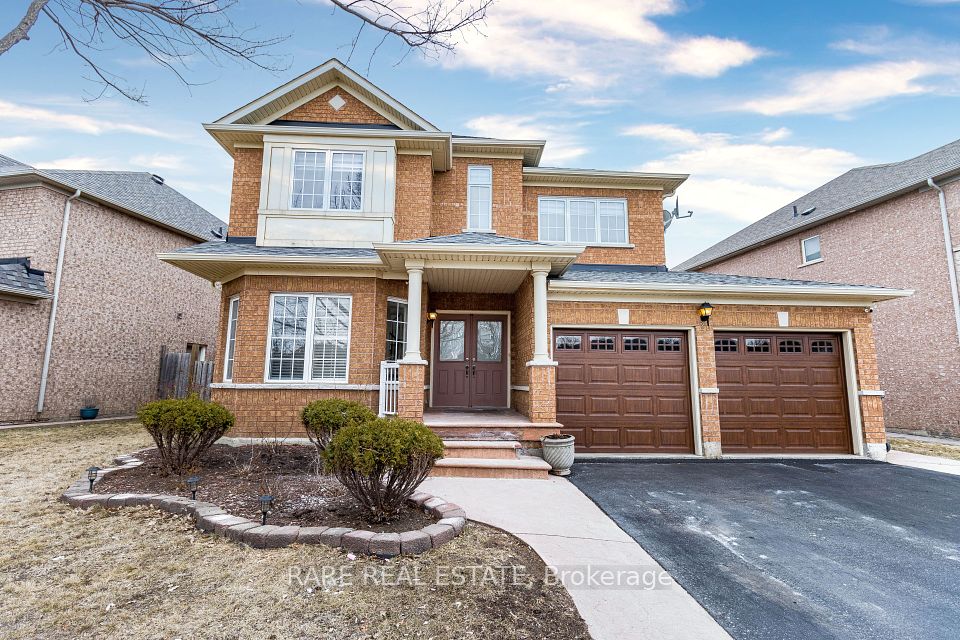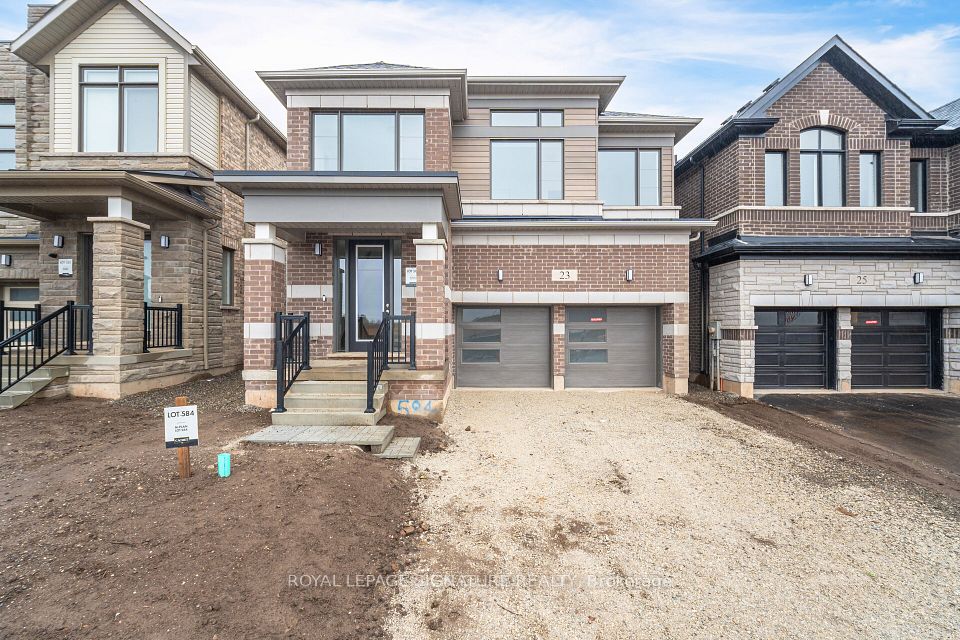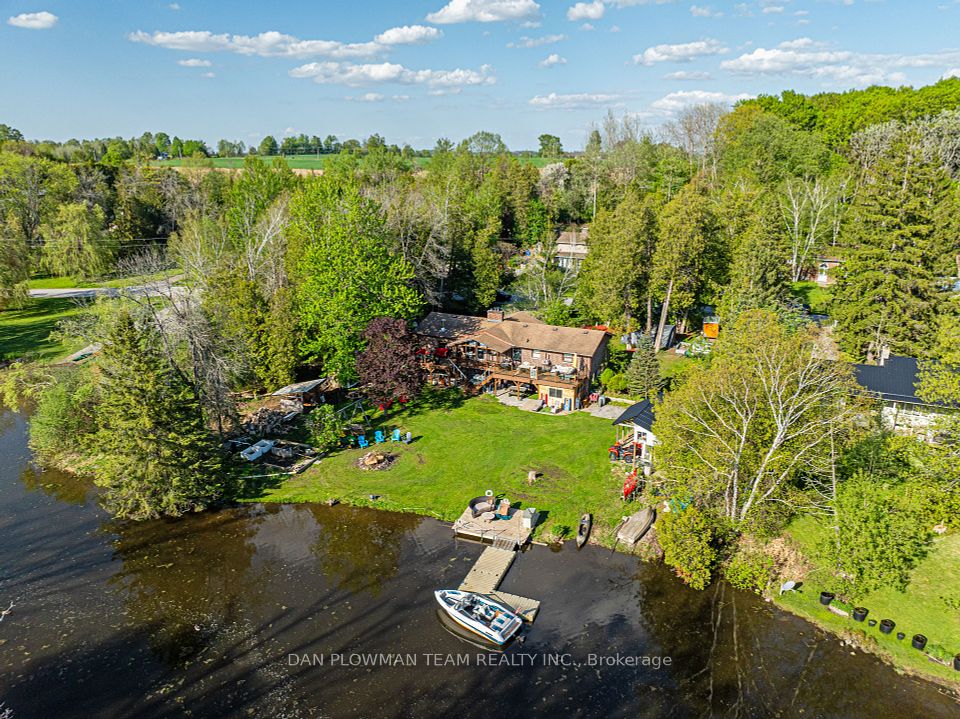
$998,000
3 Cartier Crescent, Richmond Hill, ON L4C 2M9
Price Comparison
Property Description
Property type
Detached
Lot size
N/A
Style
Bungalow
Approx. Area
N/A
Room Information
| Room Type | Dimension (length x width) | Features | Level |
|---|---|---|---|
| Living Room | 5.4 x 3.6 m | Hardwood Floor, Crown Moulding, Overlooks Garden | Main |
| Dining Room | 3 x 2.9 m | Open Concept, Crown Moulding, Hardwood Floor | Main |
| Kitchen | 3.9 x 2 m | Tile Floor, Granite Counters, Backsplash | Main |
| Primary Bedroom | 4.1 x 2.9 m | Large Closet, Overlooks Garden, Hardwood Floor | Main |
About 3 Cartier Crescent
Welcome to your next home at 3 Cartier Crescent!This is a perfect opportunity to build your dream home or move into this well-maintained bungalow located in a safe and quiet neighbourhood.Enjoy an eat-in kitchen with granite countertops, stainless steel appliances, a stylish backsplash, and a bright living room featuring a large picture window. All bathrooms have been tastefully updated, with numerous upgrades throughout the home.The property includes a separate washer and dryer, as well as a 2-bedroom basement with a separate entrance, extended windows for extra natural light, and plenty of additional space. The finished basement, with its own entrance and laundry, offers excellent income potential.Located just steps from the highly ranked Bayview Secondary School, and minutes from Highway 404 and the GO Station, this is an ideal location for families.Dont miss this incredible opportunity!
Home Overview
Last updated
3 days ago
Virtual tour
None
Basement information
Finished, Separate Entrance
Building size
--
Status
In-Active
Property sub type
Detached
Maintenance fee
$N/A
Year built
--
Additional Details
MORTGAGE INFO
ESTIMATED PAYMENT
Location
Some information about this property - Cartier Crescent

Book a Showing
Find your dream home ✨
I agree to receive marketing and customer service calls and text messages from homepapa. Consent is not a condition of purchase. Msg/data rates may apply. Msg frequency varies. Reply STOP to unsubscribe. Privacy Policy & Terms of Service.












