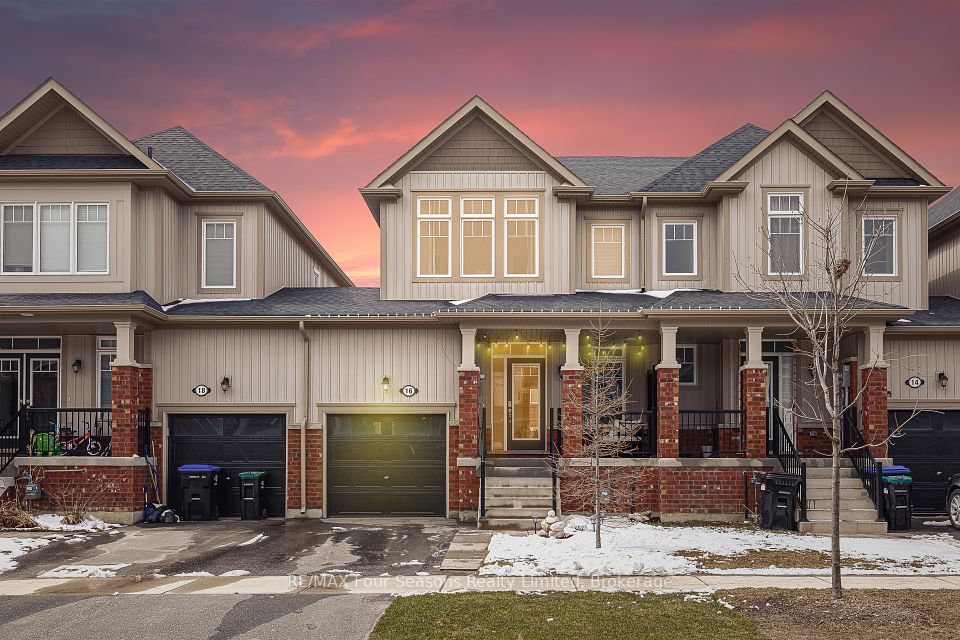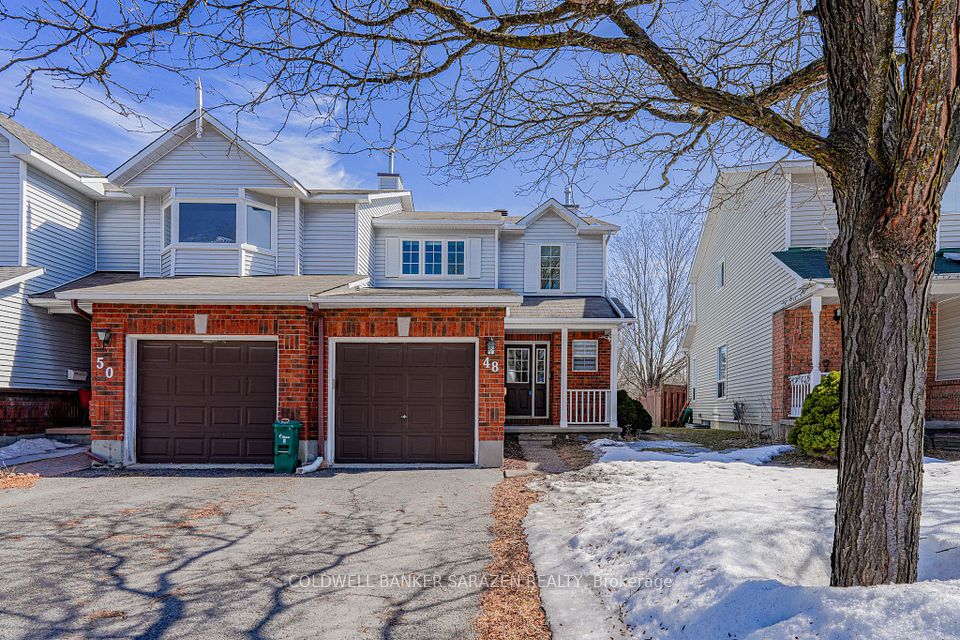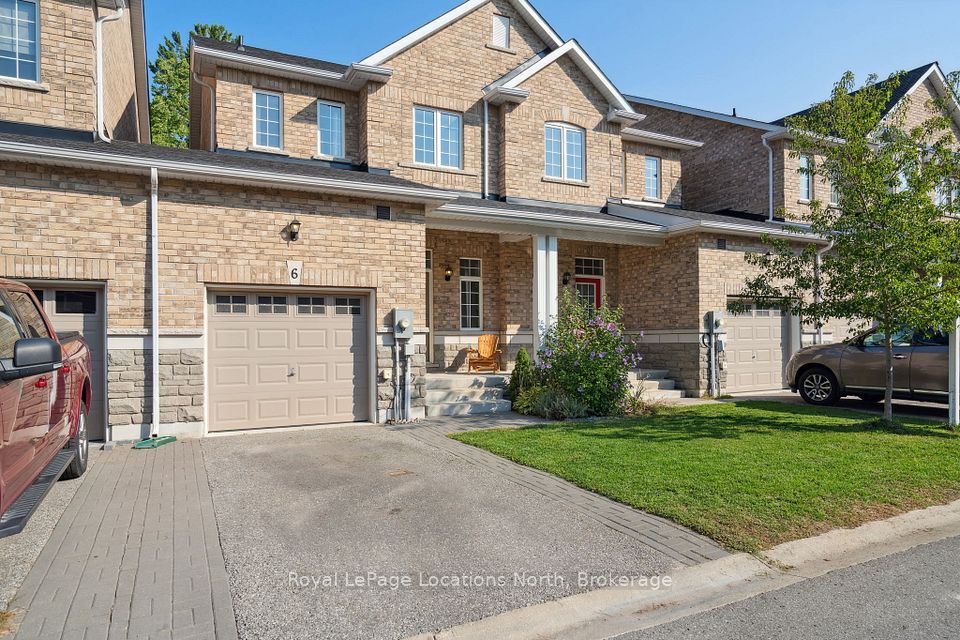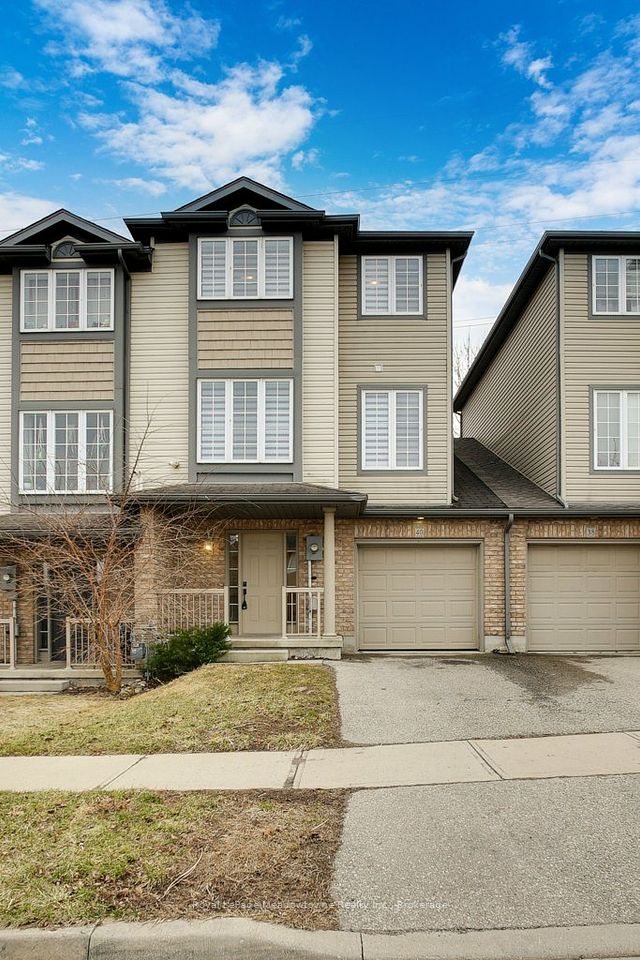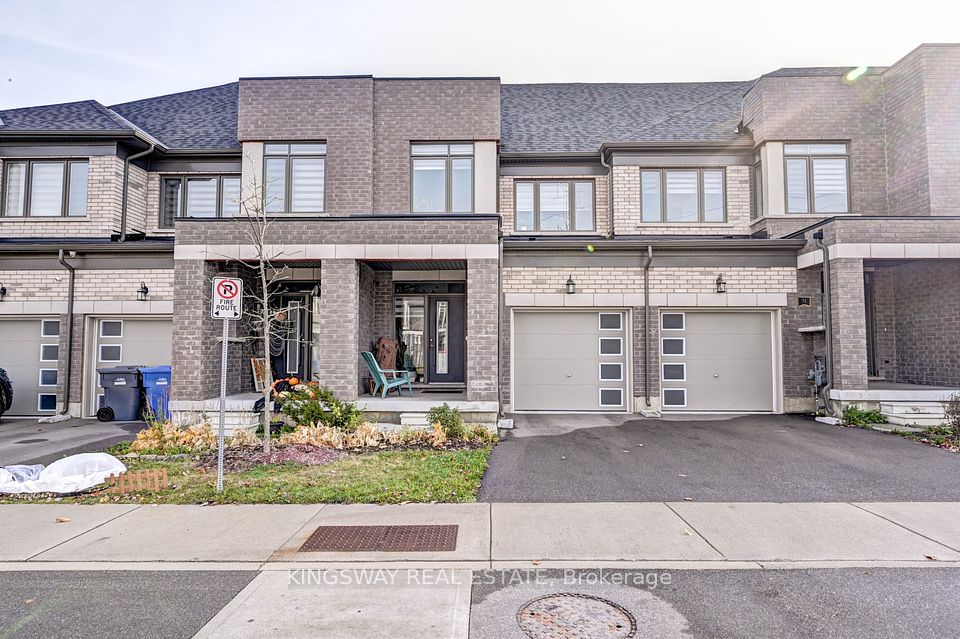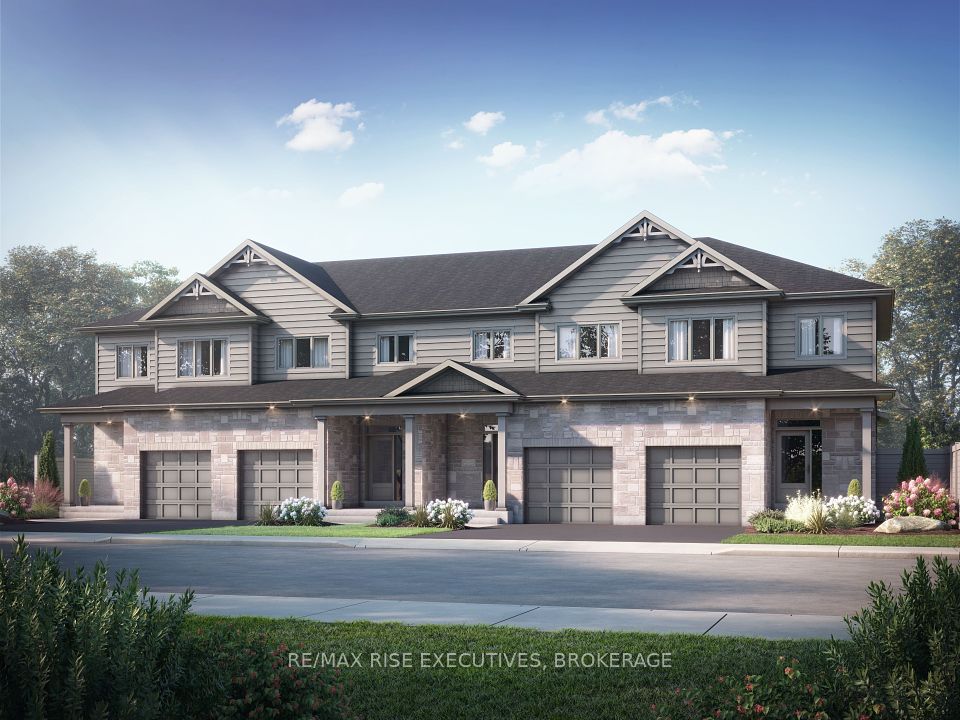$749,900
Last price change Apr 9
3 Callon Drive, Hamilton, ON L9K 0J8
Virtual Tours
Price Comparison
Property Description
Property type
Att/Row/Townhouse
Lot size
N/A
Style
2-Storey
Approx. Area
N/A
Room Information
| Room Type | Dimension (length x width) | Features | Level |
|---|---|---|---|
| Living Room | 6.86 x 3.05 m | Hardwood Floor | Main |
| Kitchen | 4.37 x 2.54 m | N/A | Main |
| Dining Room | 3.96 x 2.54 m | N/A | Main |
| Bathroom | 2.13 x 1.02 m | 2 Pc Bath | Main |
About 3 Callon Drive
Spacious 3 bedroom freehold in Ancaster. Tiffany Survey. CDI built 1565 sqft, which boasts 9ft ceilings on the first floor, hardwood floors in living/great room. Upgraded kitchen cabinets, 40" uppers and granite countertops slide in stove and roomy dinette with sliding patio doors to deep fenced in yard. You'll love the 2nd floor laundry room with double doors. The master bedroom has a large walk-in closet and a 3pc ensuite with oversized shower. Elegant oak staircase and hardwood landing. There is a rough-in 3pc in the basement and one room partially finished with drywall. Elevate your lifestyle in this convenient location in Ancaster.
Home Overview
Last updated
3 hours ago
Virtual tour
None
Basement information
Full, Unfinished
Building size
--
Status
In-Active
Property sub type
Att/Row/Townhouse
Maintenance fee
$N/A
Year built
2025
Additional Details
MORTGAGE INFO
ESTIMATED PAYMENT
Location
Some information about this property - Callon Drive

Book a Showing
Find your dream home ✨
I agree to receive marketing and customer service calls and text messages from homepapa. Consent is not a condition of purchase. Msg/data rates may apply. Msg frequency varies. Reply STOP to unsubscribe. Privacy Policy & Terms of Service.







