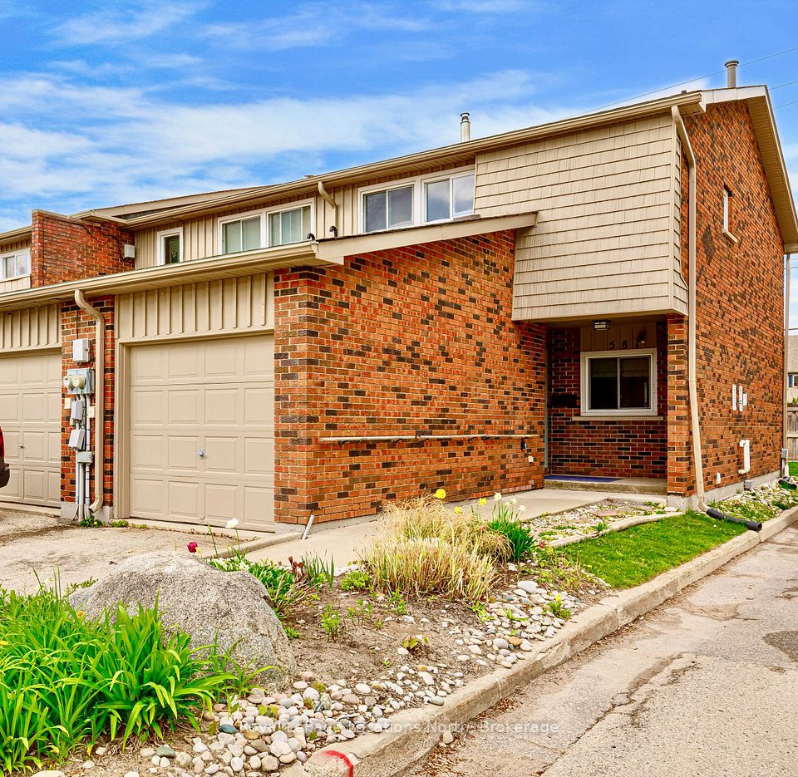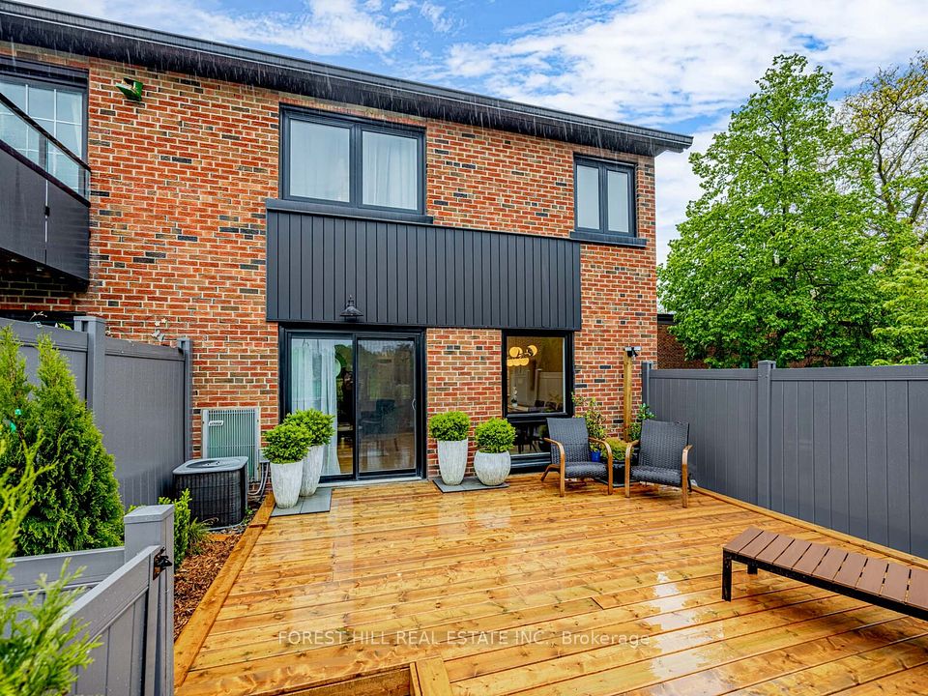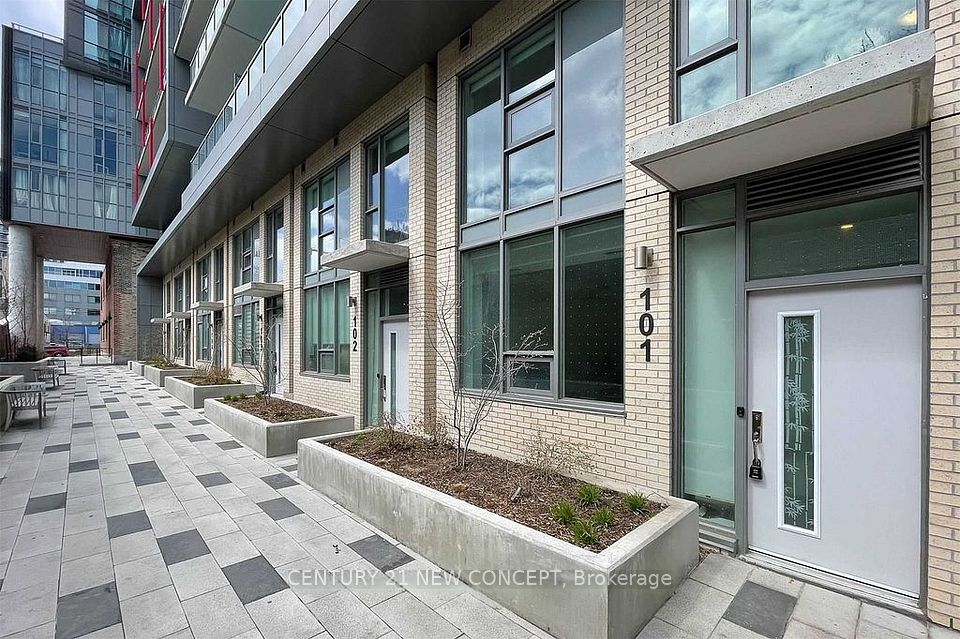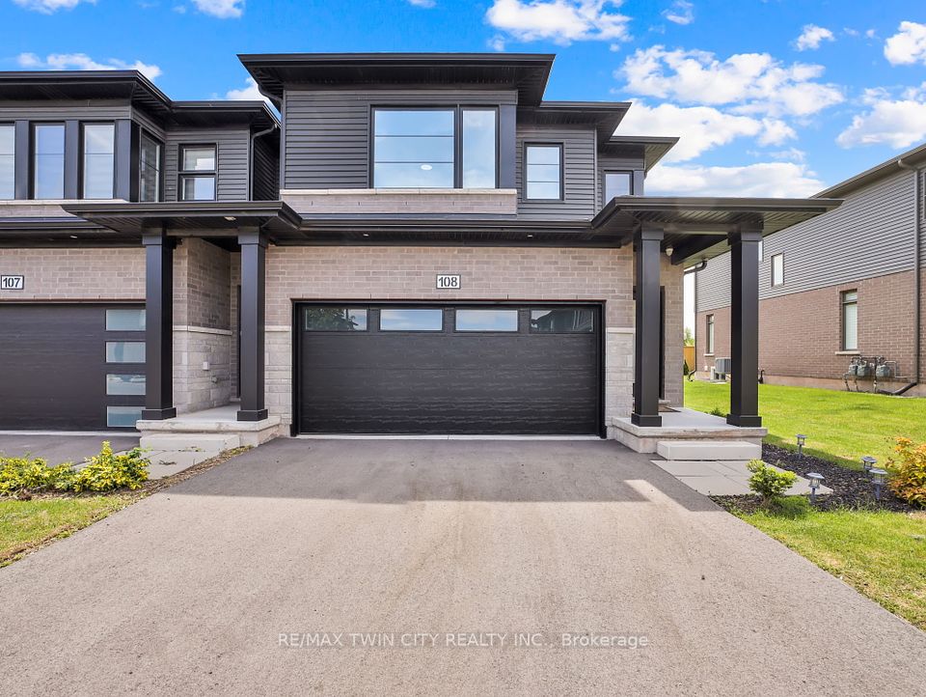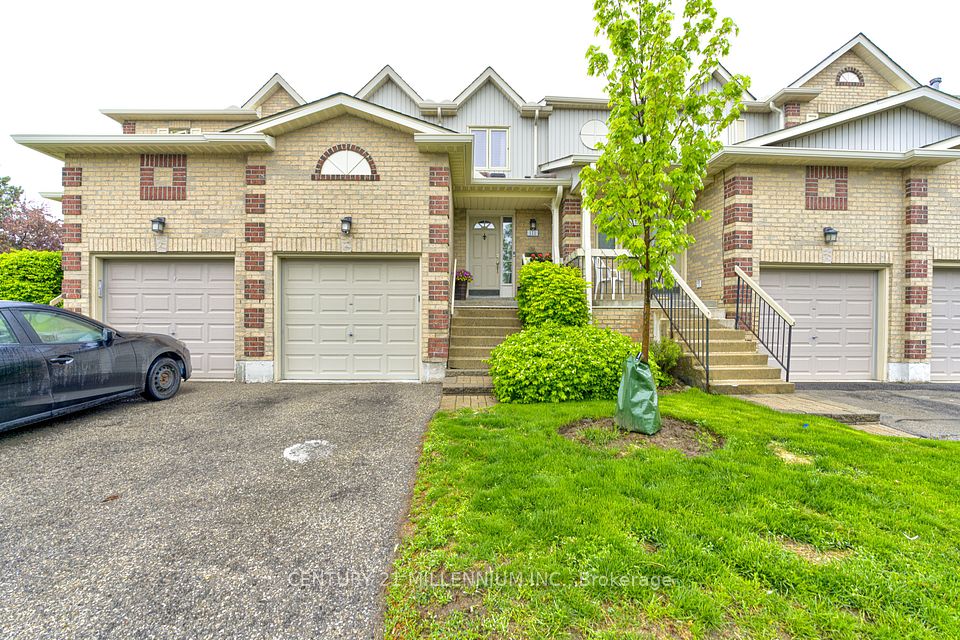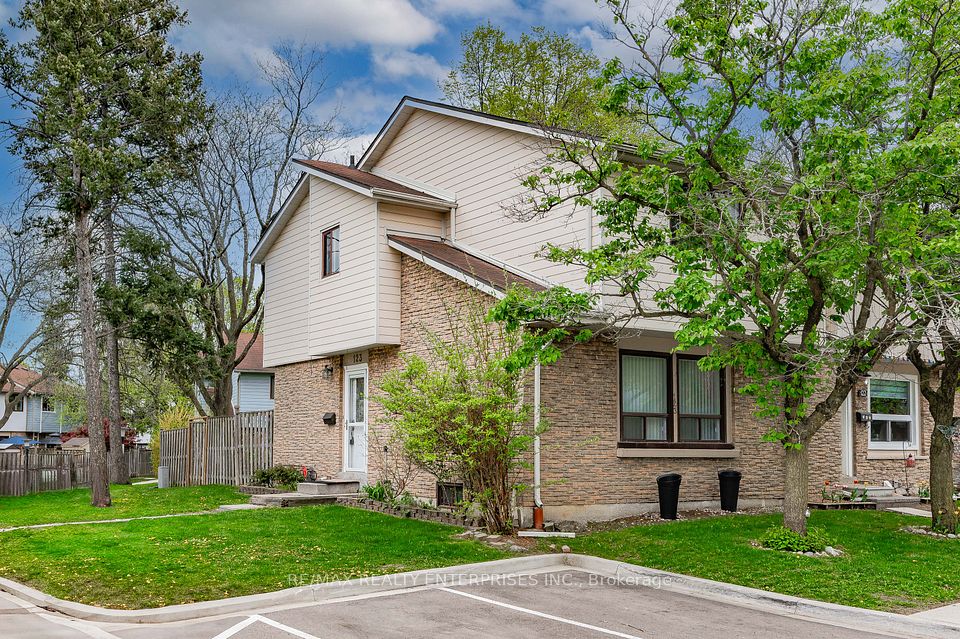
$699,900
3 Bridlefield Crescent, Caledon, ON L7E 1S8
Virtual Tours
Price Comparison
Property Description
Property type
Condo Townhouse
Lot size
N/A
Style
2-Storey
Approx. Area
N/A
Room Information
| Room Type | Dimension (length x width) | Features | Level |
|---|---|---|---|
| Living Room | 12.07 x 18.01 m | L-Shaped Room, Laminate | Main |
| Dining Room | 18.24 x 11.81 m | Gas Fireplace, W/O To Deck, Ceramic Floor | Main |
| Kitchen | 7.91 x 7.91 m | B/I Dishwasher, Ceramic Floor | Main |
| Primary Bedroom | 15.85 x 13.39 m | Double Closet, Walk-In Closet(s), Laminate | Second |
About 3 Bridlefield Crescent
Wow! Rarely Offered Spacious End Unit With 3 + 1 Bedrooms. Too Much To List - Freshly Painted Main Floor Including Plank Hardwood Laminate Floors, Updated Kitchen With Separate Breakfast Area. Open Concept Living Room And Dining Room. Large Side To Side Eat In Kitchen With A Walk-Out Private Deck. Partially Finished Basement With Laminate Flooring And Open Concept Great Room, Office/4thBed, And Separate Laundry. Basement Includes A Rough In Bath. Large Upper Floor With Spacious Master Bedroom Including A 4 Piece Ensuite And Walk-In Closets. 3 Spacious Bedrooms And Another 4 Piece Bathroom. Updated Furnace and Air Conditioning (Owned) And New Hot Water Tank. Close To Recreation, Seniors Centre, Ball Park And Schools.
Home Overview
Last updated
1 day ago
Virtual tour
None
Basement information
Full, Partially Finished
Building size
--
Status
In-Active
Property sub type
Condo Townhouse
Maintenance fee
$455
Year built
--
Additional Details
MORTGAGE INFO
ESTIMATED PAYMENT
Location
Some information about this property - Bridlefield Crescent

Book a Showing
Find your dream home ✨
I agree to receive marketing and customer service calls and text messages from homepapa. Consent is not a condition of purchase. Msg/data rates may apply. Msg frequency varies. Reply STOP to unsubscribe. Privacy Policy & Terms of Service.







