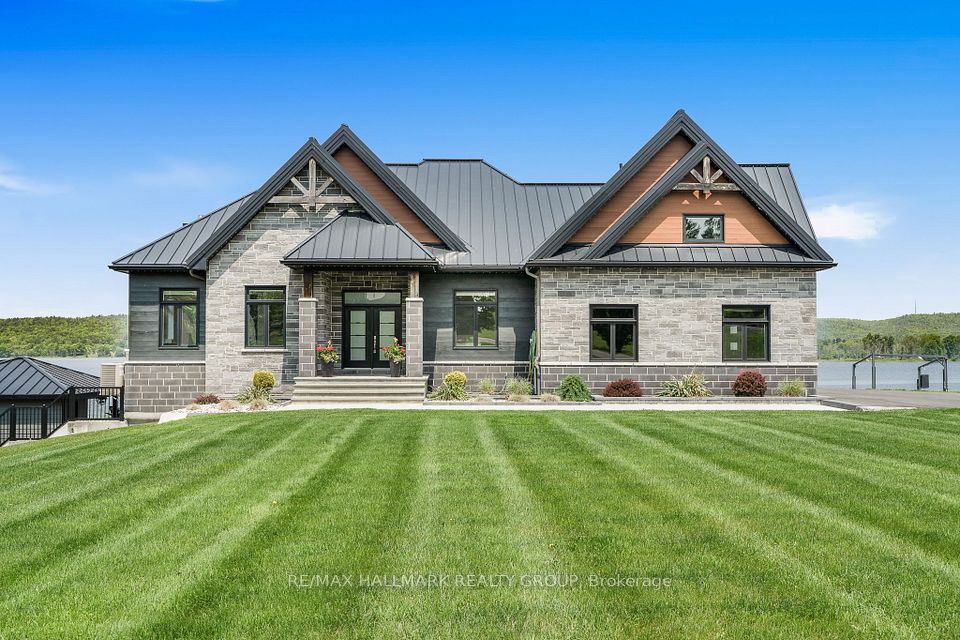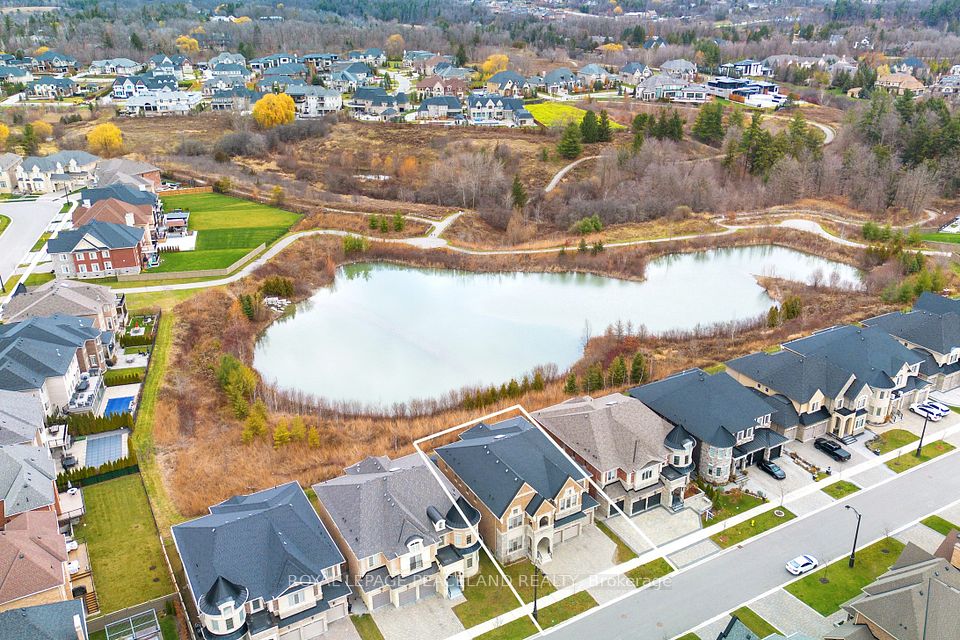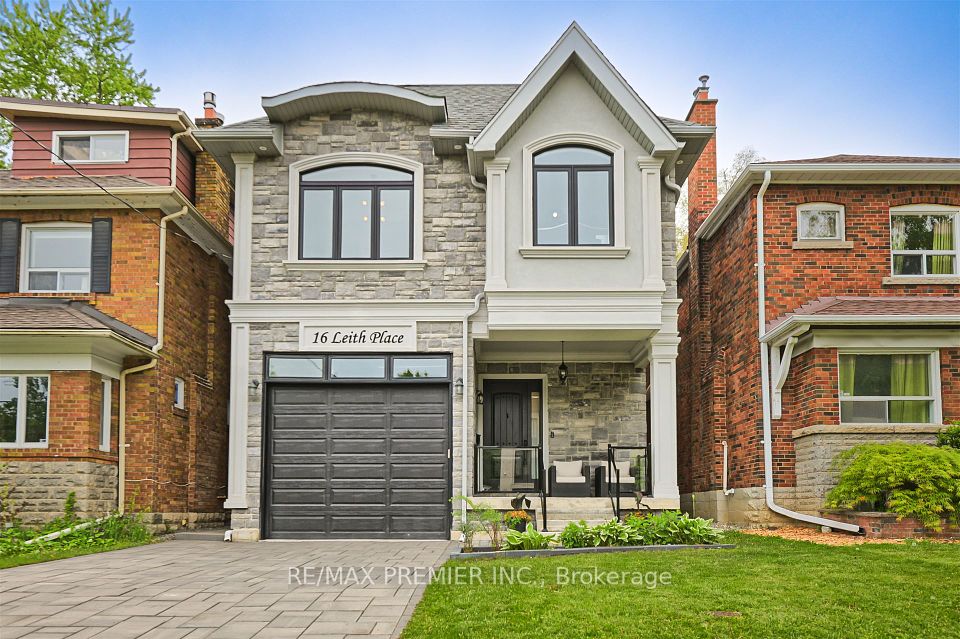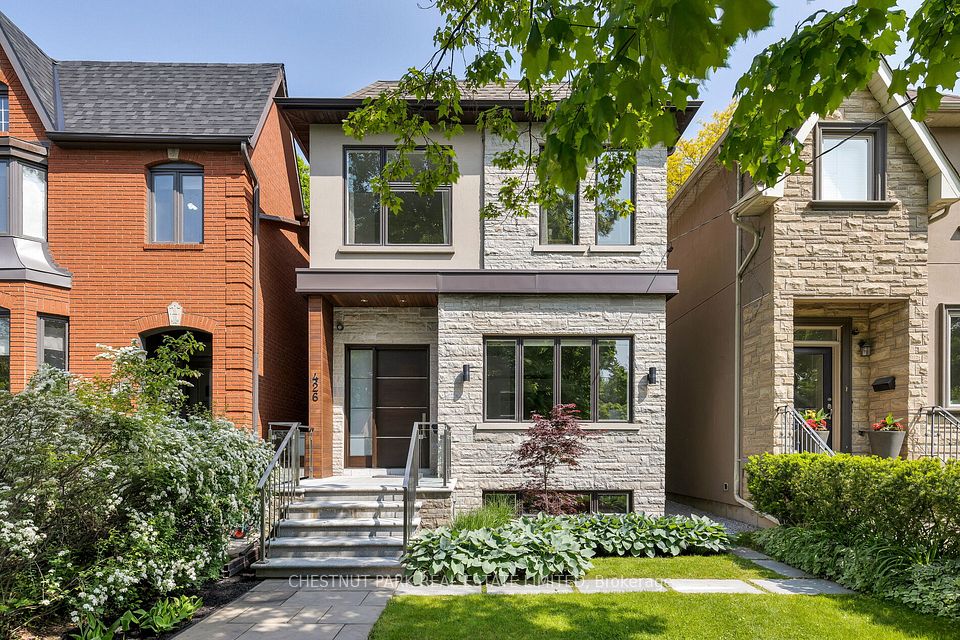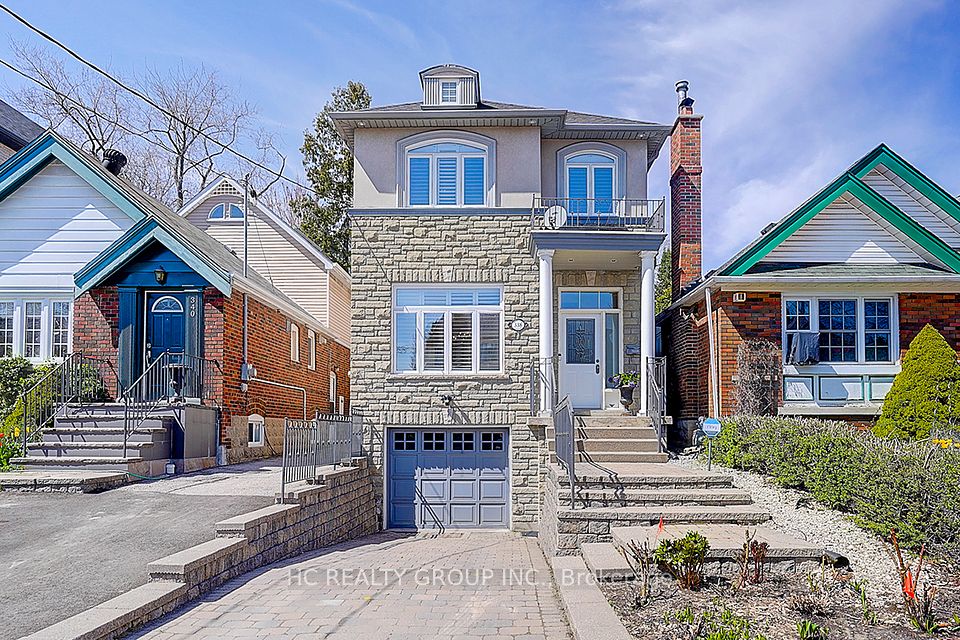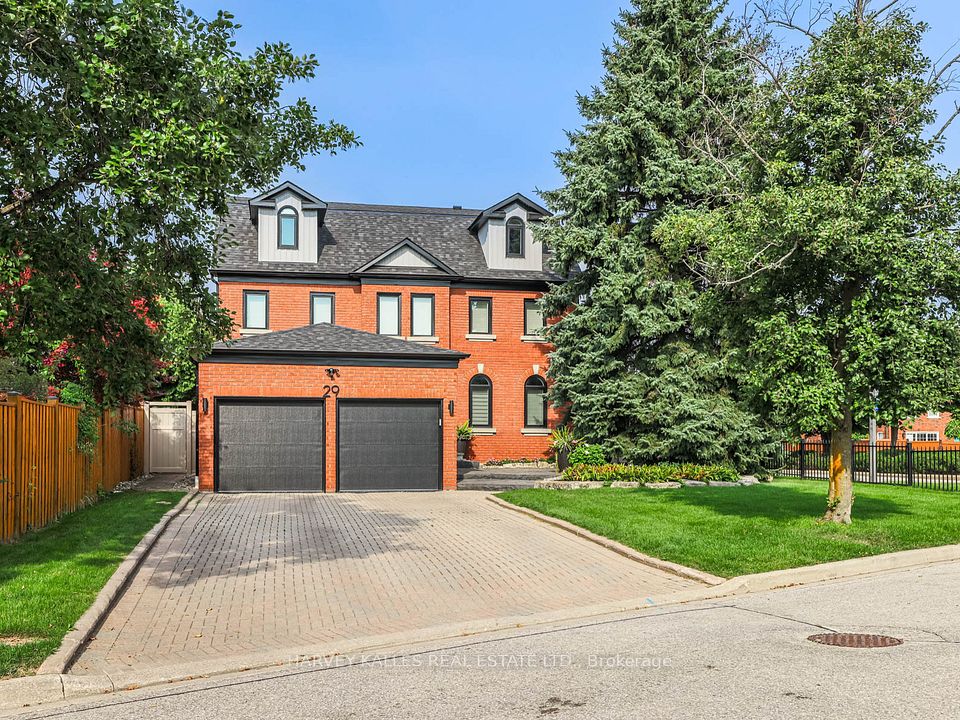
$2,999,900
3 Bonnyview Drive, Toronto W07, ON M8Y 3G5
Virtual Tours
Price Comparison
Property Description
Property type
Detached
Lot size
N/A
Style
2-Storey
Approx. Area
N/A
Room Information
| Room Type | Dimension (length x width) | Features | Level |
|---|---|---|---|
| Living Room | 5.19 x 4.88 m | Hardwood Floor, Open Concept, Large Window | Main |
| Dining Room | 5.19 x 4.88 m | Hardwood Floor, Open Concept, Panelled | Main |
| Family Room | 5.19 x 3.66 m | Hardwood Floor, Open Concept, Fireplace | Main |
| Kitchen | 6.71 x 4.88 m | Hardwood Floor, Eat-in Kitchen, Centre Island | Main |
About 3 Bonnyview Drive
*Custom Built Showstopper* 23 Foot Grand Entrance As Soon As You Walk In To This Beautiful Open Concept Modern Custom Built Home With Double Garage & Private In-Ground Pool In Prime Stonegate Area. 9 Ft Ceilings, 8 Ft Doors, Large Windows, Pot Lights, Built-In Speakers, Floating Glass Railing Stairs & Hardwood Stairs Throughout, Custom Chevron Style Hardwood Flooring On Main Floor, Hardwood Throughout. 4 Large Bedrooms On 2nd Floor With W/I Closets & Ensuite Baths. Custom Eat-In Gourmet Kitchen With Built-In Stainless Steel Appliances, Quartz Island & Backsplash & Floor To Ceiling Windows/Patio Door With Walk-Out Access To Backyard. 2nd Floor Laundry, 2nd Floor Oversized Enclosed Balcony With View Of The Pool & Ravine To The Back Of The Lot. 14 Ft Garage To Accommodate A Hoist To Stack Your Vehicles. Interlock Everywhere From Front & Back. Custom Panelling On Main Floor With Multiple Feature Walls & Buit-In Fireplace. Finished Basement With Full Bath & Bedroom. 4 Car Driveway Parking.
Home Overview
Last updated
May 9
Virtual tour
None
Basement information
Finished
Building size
--
Status
In-Active
Property sub type
Detached
Maintenance fee
$N/A
Year built
--
Additional Details
MORTGAGE INFO
ESTIMATED PAYMENT
Location
Some information about this property - Bonnyview Drive

Book a Showing
Find your dream home ✨
I agree to receive marketing and customer service calls and text messages from homepapa. Consent is not a condition of purchase. Msg/data rates may apply. Msg frequency varies. Reply STOP to unsubscribe. Privacy Policy & Terms of Service.






