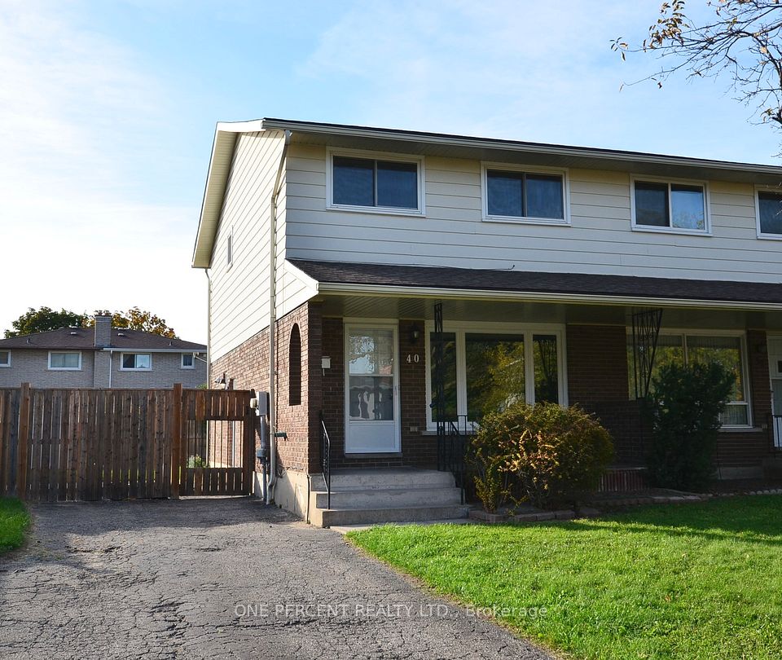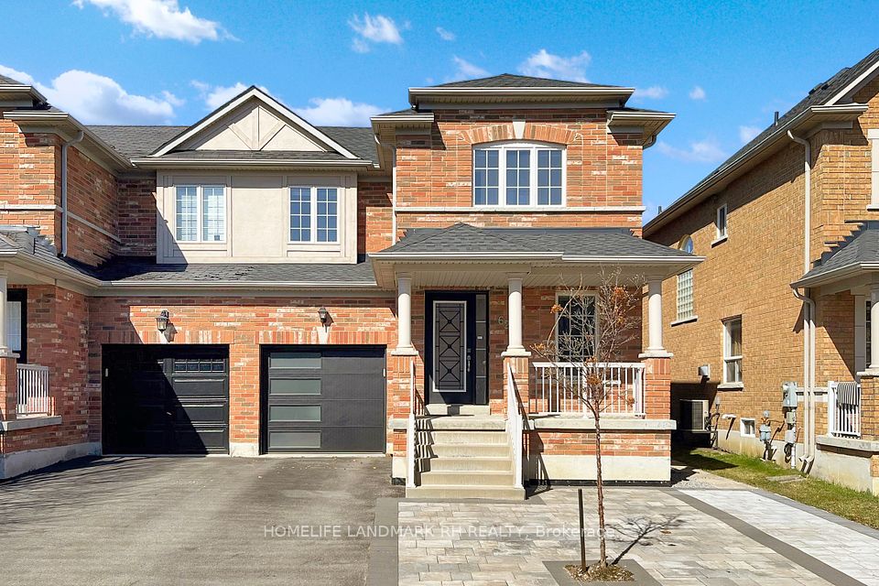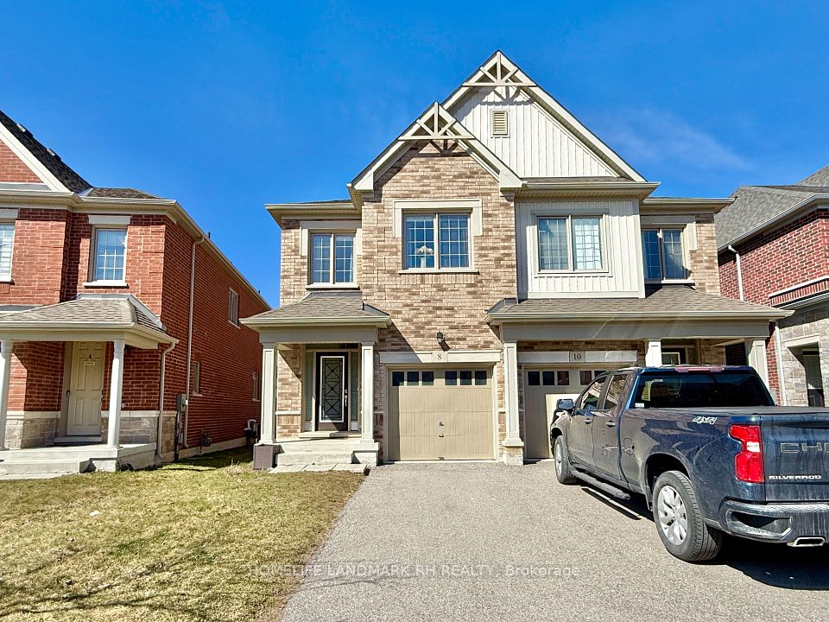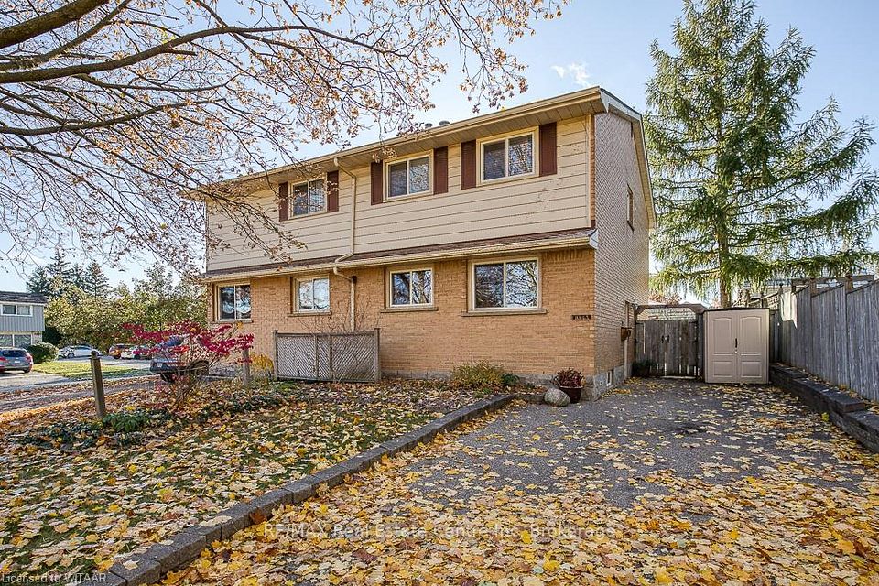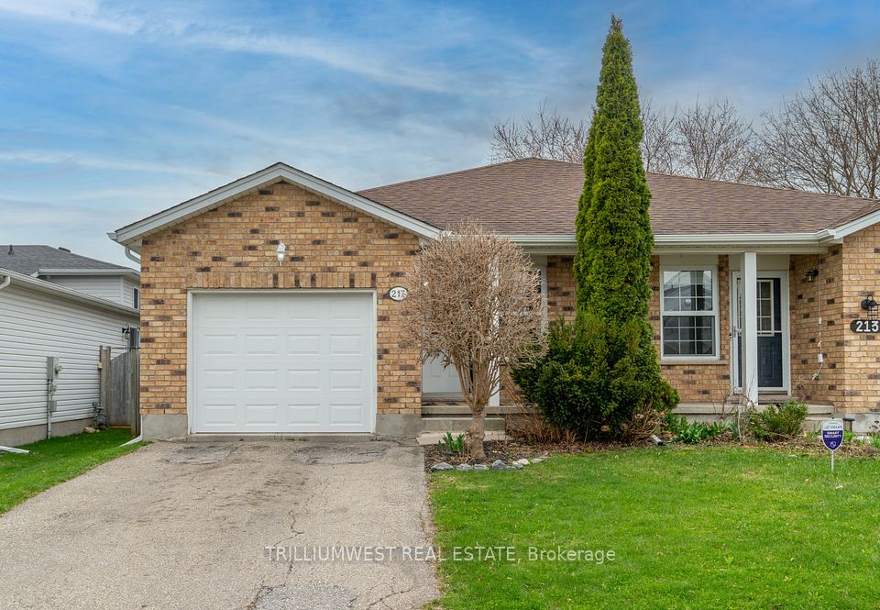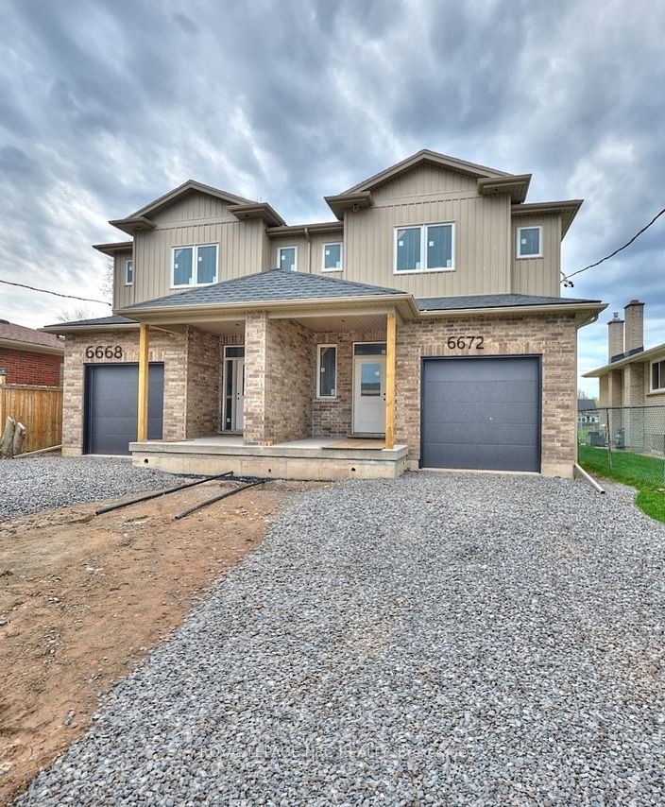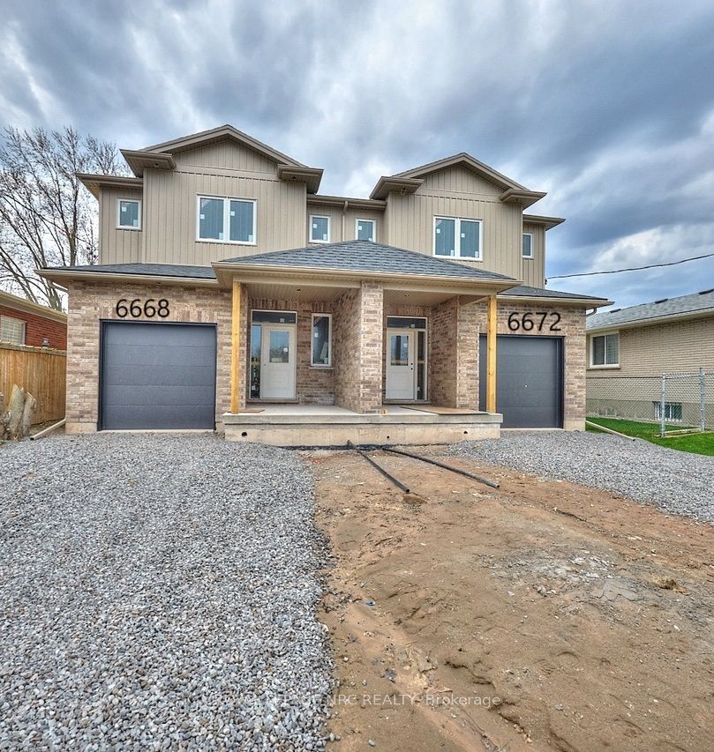$635,000
3 Berryman Street, Carleton Place, ON K7C 0H5
Virtual Tours
Price Comparison
Property Description
Property type
Semi-Detached
Lot size
N/A
Style
2-Storey
Approx. Area
N/A
Room Information
| Room Type | Dimension (length x width) | Features | Level |
|---|---|---|---|
| Foyer | 2.5 x 1.75 m | Access To Garage, Glass Doors, Tile Floor | Main |
| Kitchen | 4.1 x 3.5 m | Pantry, Custom Counter, Pot Lights | Main |
| Living Room | 4.11 x 3.3 m | Fireplace, Large Window, Hardwood Floor | Main |
| Powder Room | 2.2 x 1 m | 2 Pc Bath, Tile Floor | Main |
About 3 Berryman Street
Stunning Talos-Built Semi-Detached Home with Luxury Upgrades! 3 Beds, 2.5 Baths, beautifully designed open-concept main floor with hardwood floors, upgraded railings, gas fireplace and custom entryway cubby. The Laurysen kitchen features quartz countertops, crown molding, under-cabinet lighting, ceramic backsplash, soft close cabinets, dimmable pot-lights, whirlpool appliances and large corner pantry.Upstairs, the primary bedroom includes a custom Laurysen walk-in closet and a luxurious ensuite with his & her sinks and glass shower. The secondary bedrooms are spacious and the second-floor laundry room with overhead cabinets adds convenience.The fully finished lower level includes a large rec room with oversized window, pot lights with dimmers, and rough-in for a future bath. Additional features include Ecobee smart thermostat, soft-close cabinets and drawers throughout, gas line for BBQ, central vac rough-in, insulated garage, storm door and custom blinds (including blackout in bedrooms), This home combines luxury, functionality, and modern design!
Home Overview
Last updated
Apr 15
Virtual tour
None
Basement information
Finished
Building size
--
Status
In-Active
Property sub type
Semi-Detached
Maintenance fee
$N/A
Year built
--
Additional Details
MORTGAGE INFO
ESTIMATED PAYMENT
Location
Some information about this property - Berryman Street

Book a Showing
Find your dream home ✨
I agree to receive marketing and customer service calls and text messages from homepapa. Consent is not a condition of purchase. Msg/data rates may apply. Msg frequency varies. Reply STOP to unsubscribe. Privacy Policy & Terms of Service.







