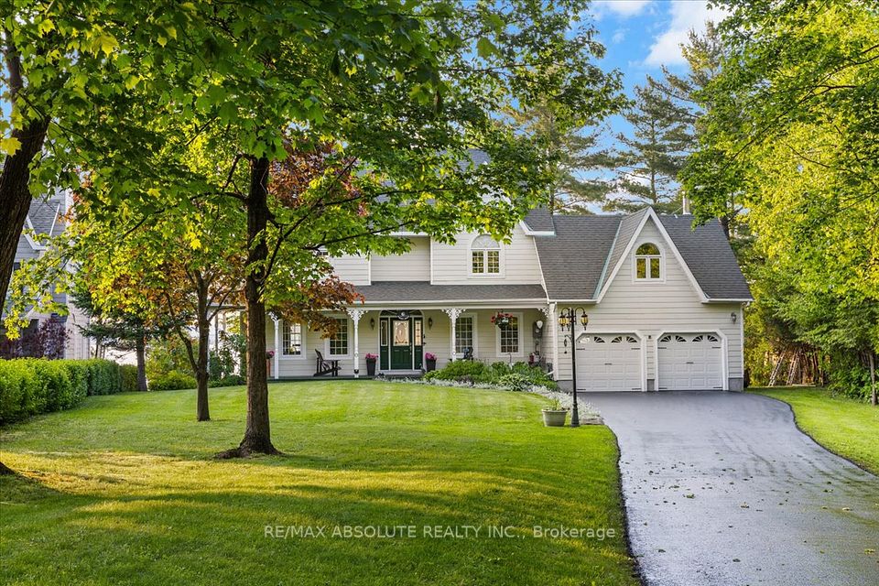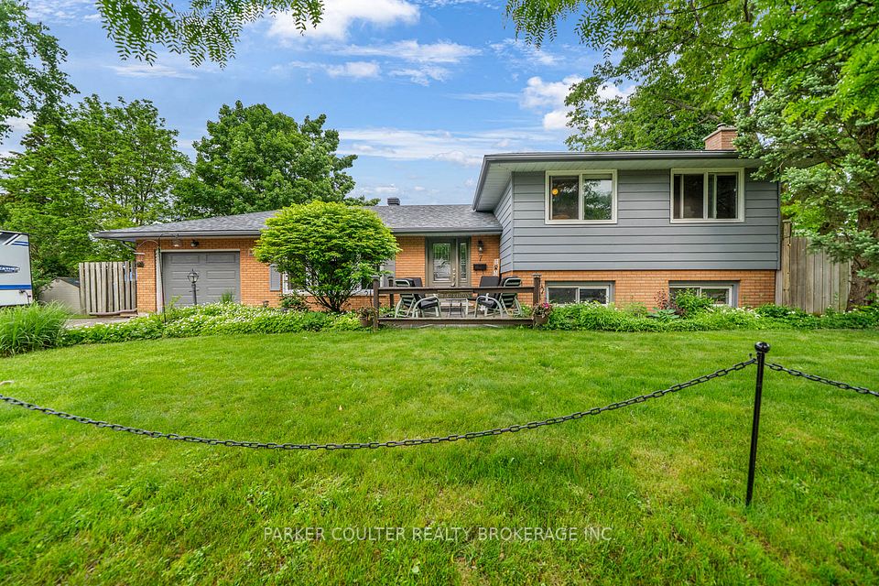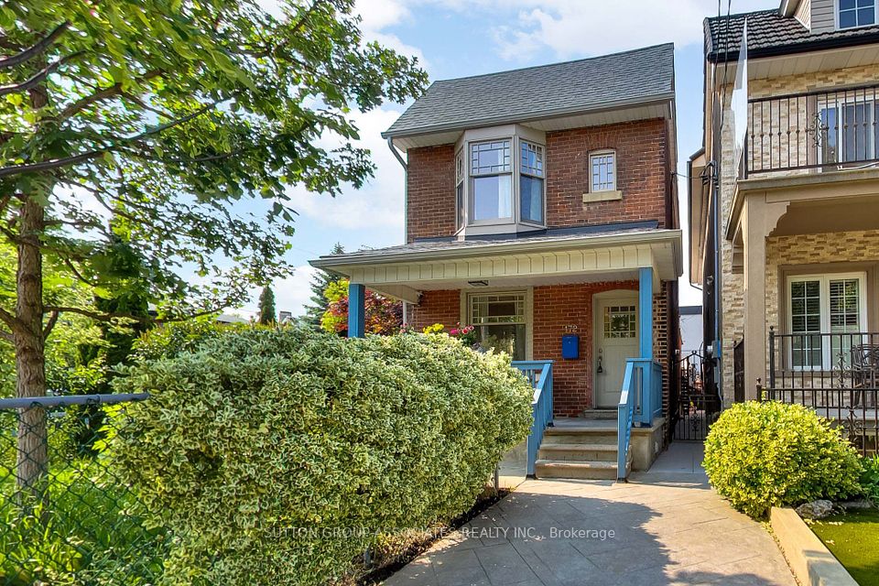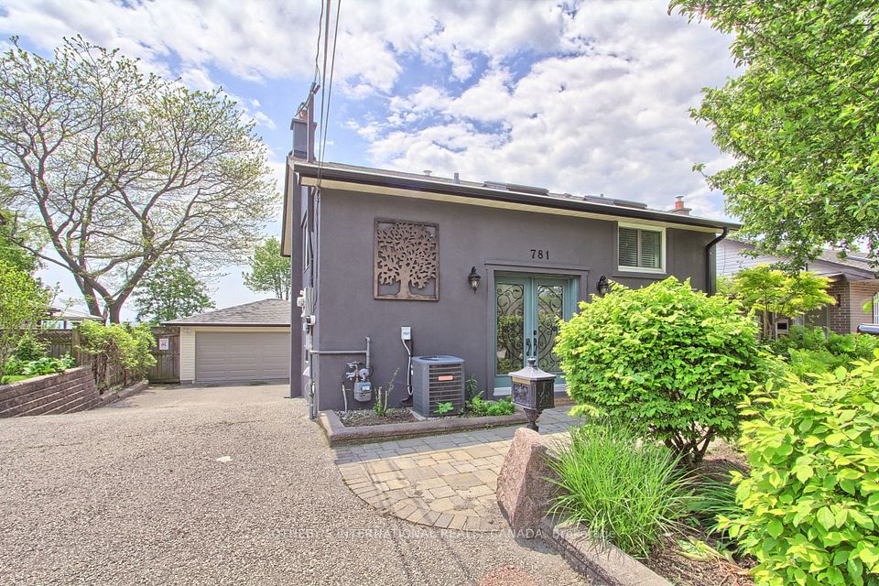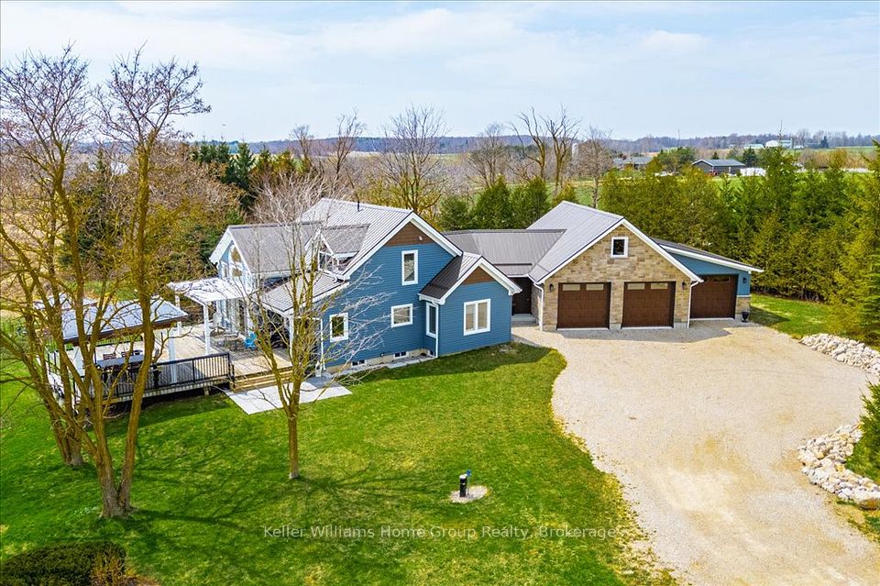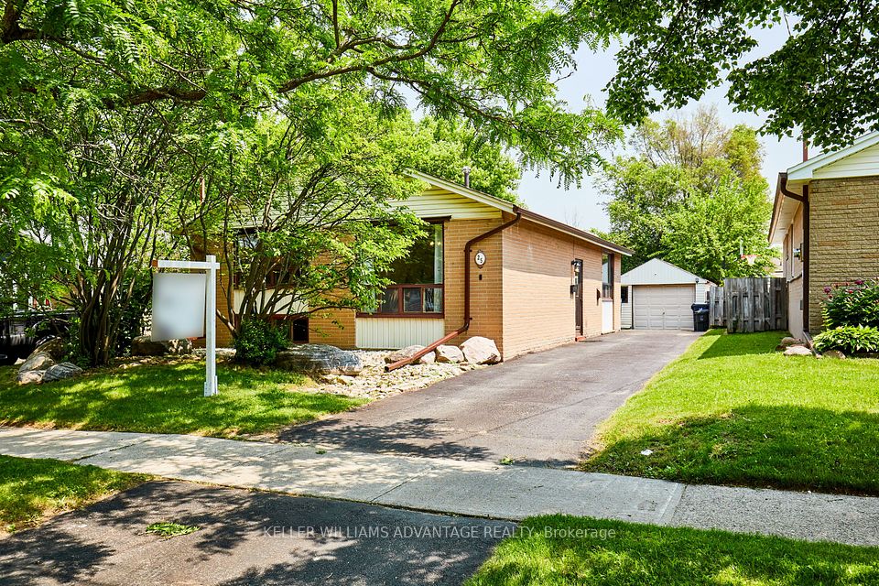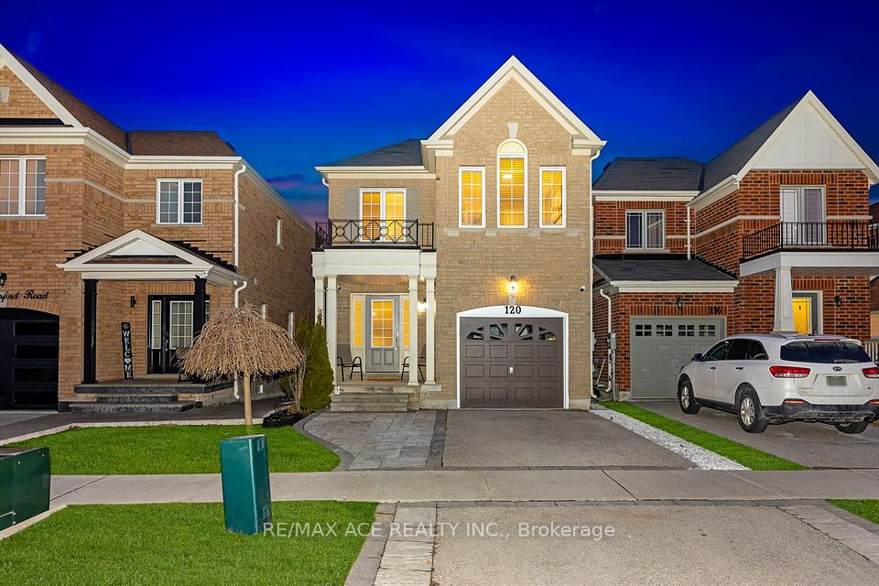
$1,295,000
Last price change 6 days ago
3 Baypoint Court, Gravenhurst, ON P1P 0A2
Virtual Tours
Price Comparison
Property Description
Property type
Detached
Lot size
N/A
Style
1 1/2 Storey
Approx. Area
N/A
Room Information
| Room Type | Dimension (length x width) | Features | Level |
|---|---|---|---|
| Foyer | 3.62 x 4.7 m | N/A | Main |
| Kitchen | 5.37 x 10.11 m | N/A | Main |
| Living Room | 8.36 x 3.86 m | N/A | Main |
| Dining Room | 4.09 x 3.32 m | N/A | Main |
About 3 Baypoint Court
Welcome to 3 Baypoint Court, a family-friendly home nestled in the picturesque Muskoka Bay Community on a quiet cul-de-sac.This 3-bedroom, 3-bathroom residence beautifully blends modern elegance and timeless charm. The exterior features high-quality siding, striking stone accents, and energy-efficient windows that ensure comfort and sustainability. The wrap-around covered porch offers a perfect outdoor space to enjoy the serene surroundings. Inside, the home is 2,784 sq. ft. of living space, highlighted by a gas fireplace in the living room, creating a cozy centre piece. The upgraded kitchen features tall, custom cabinets offering ample storage and functionality, complemented by a large island and granite countertops. The full dining space leads both to the exterior covered porch and to the family room centred around the second gas fireplace. Retreat outdoors to the sundeck to relax into the evening. Central to the home, convenience is enhanced with a main floor laundry room with garage access. The primary bedroom on this level, serves as a peaceful retreat, with a 4-piece ensuite bath, perfect for unwinding after a busy day. A second bedroom and 4 PC bath complete the main floor living areas. Throughout the interior, upgraded pre-finished oak hardwood flooring is found in the living and dining areas, while ceramic tiles flow through the remainder. Soaring 9-foot ceilings on the main floor create an airy, spacious atmosphere. Additionally, 8ft. Ceilings are notable in the upstairs loft - overlooking the main living space. Step out from the loft to the balcony overlooking the neighbourhood below. Both the 3rd bedroom and third 4pc bath complete the second level. Below, the full unfinished basement offers potential for future living space. Complete with an attached double car garage, this family-oriented home is ideal for those seeking a vibrant community that emphasizes outdoor fun, relaxation, and a high quality of life.
Home Overview
Last updated
1 day ago
Virtual tour
None
Basement information
Unfinished
Building size
--
Status
In-Active
Property sub type
Detached
Maintenance fee
$N/A
Year built
--
Additional Details
MORTGAGE INFO
ESTIMATED PAYMENT
Location
Some information about this property - Baypoint Court

Book a Showing
Find your dream home ✨
I agree to receive marketing and customer service calls and text messages from homepapa. Consent is not a condition of purchase. Msg/data rates may apply. Msg frequency varies. Reply STOP to unsubscribe. Privacy Policy & Terms of Service.






