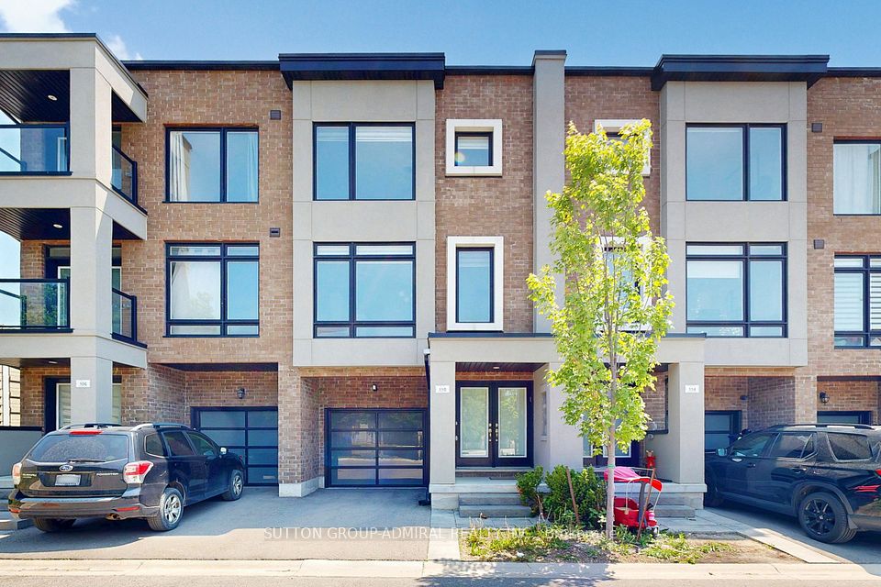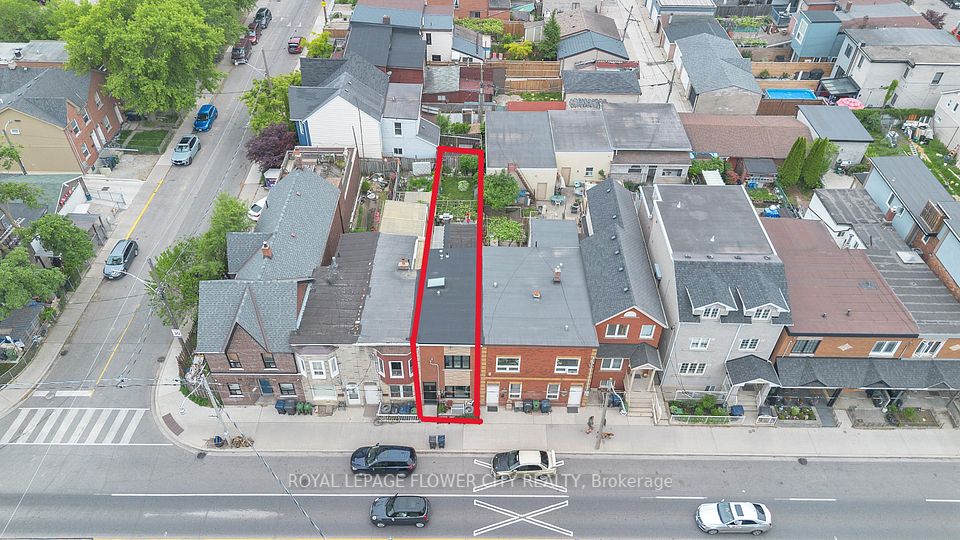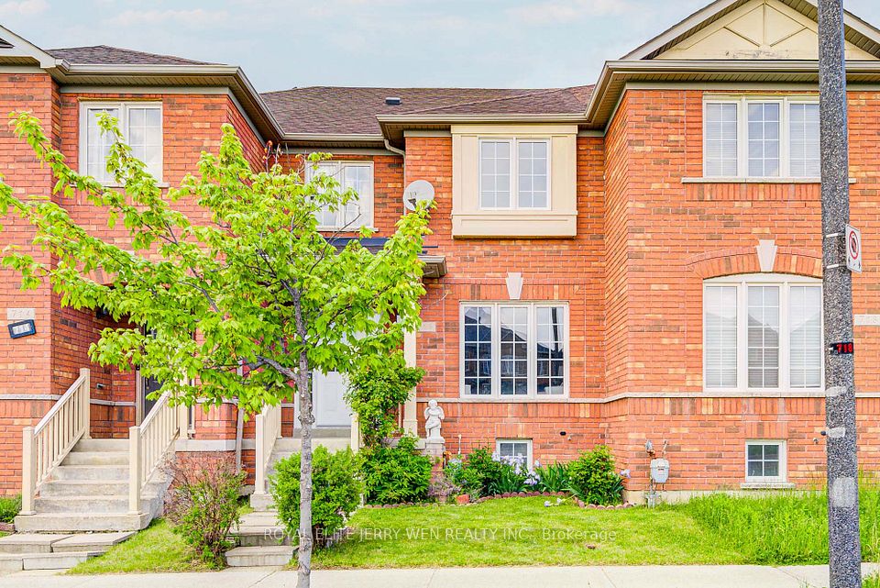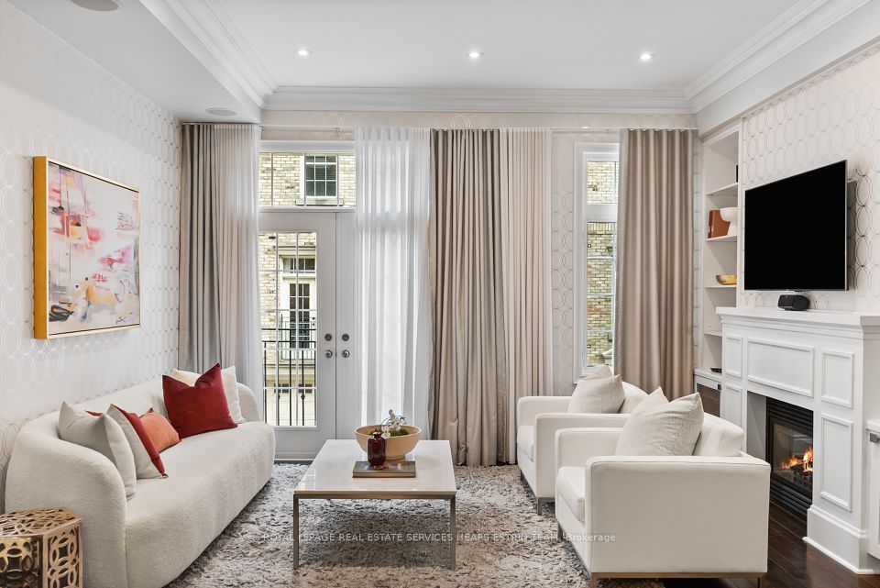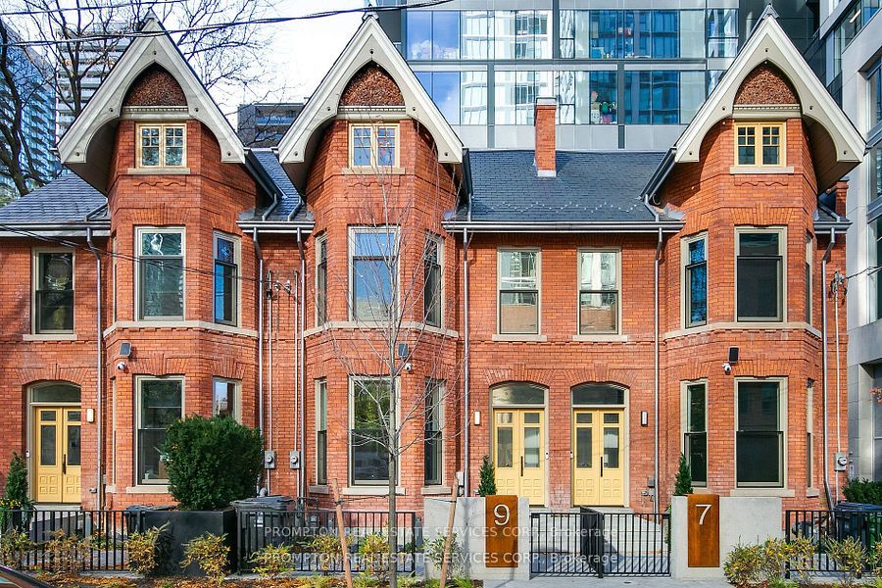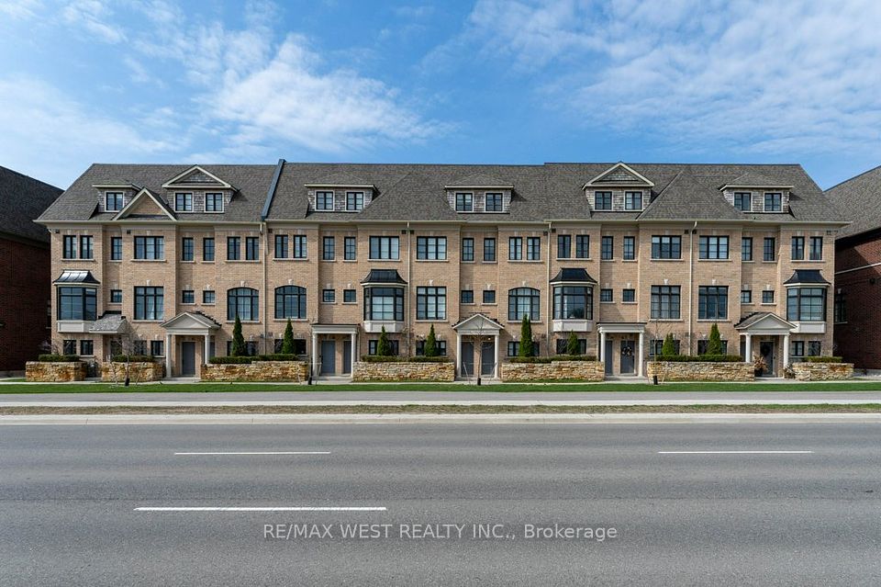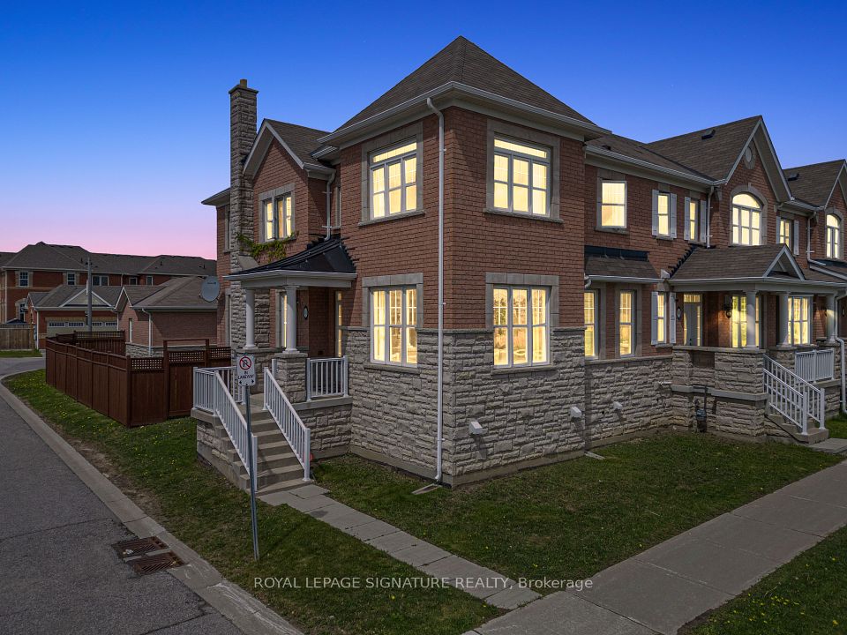
$1,599,999
2A McCachen Street, Richmond Hill, ON L4E 1L4
Price Comparison
Property Description
Property type
Att/Row/Townhouse
Lot size
N/A
Style
3-Storey
Approx. Area
N/A
About 2A McCachen Street
A rare opportunity to own a designer-finished townhome by Fifth Ave Homes, offering over 2,500 sq. ft. of luxury living with upgrades that rival custom estate homes. Showcasing herringbone hardwood flooring, oversized imported Italian tile (24x48), custom millwork, and detailed craftsmanship throughout. The stunning chefs kitchen by Fabbrica Unique features book-matched woodgrain cabinetry, brushed gold hardware, a striking waterfall island, and a full-height backsplash. Premium Sub-Zero & Wolf appliance package includes a 36 Wolf gas range, Sub-Zero fridge & wine fridge, and Cove dishwasher. The family room is an entertainers dream, complete with a custom waffle ceiling, feature walls, and a double-sided fireplace connecting to the outdoor living space. The primary suite offers a spa-inspired ensuite with a freestanding soaker tub, double vanity, brushed gold fixtures, and a custom closet system. Additional features include a two-car driveway, Control4 smart home system, Ring Doorbell, 8 interior doors, crown moulding, wainscotting, and over 100 pot lights throughout. This home offers an unparalleled level of luxury and design, setting a new standard for townhome living.
Home Overview
Last updated
Apr 24
Virtual tour
None
Basement information
Unfinished
Building size
--
Status
In-Active
Property sub type
Att/Row/Townhouse
Maintenance fee
$N/A
Year built
--
Additional Details
MORTGAGE INFO
ESTIMATED PAYMENT
Location
Some information about this property - McCachen Street

Book a Showing
Find your dream home ✨
I agree to receive marketing and customer service calls and text messages from homepapa. Consent is not a condition of purchase. Msg/data rates may apply. Msg frequency varies. Reply STOP to unsubscribe. Privacy Policy & Terms of Service.






