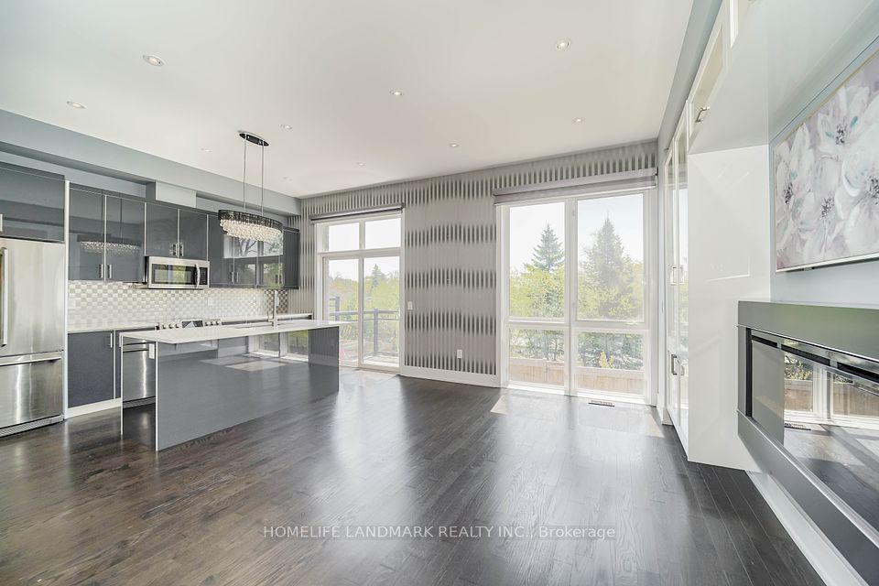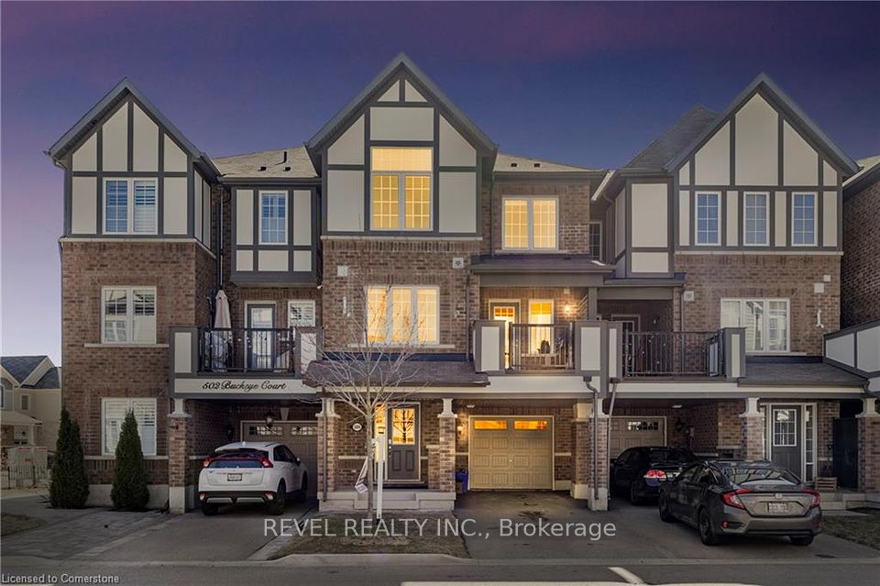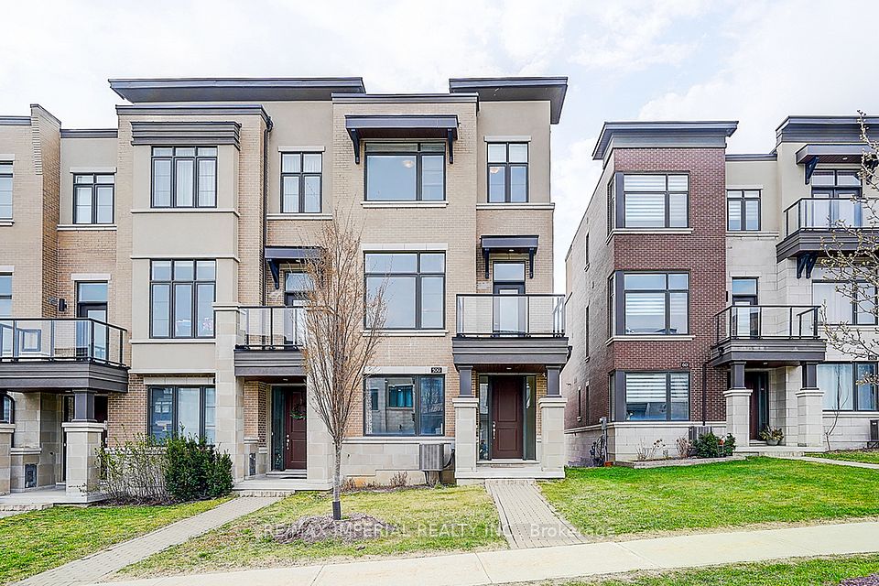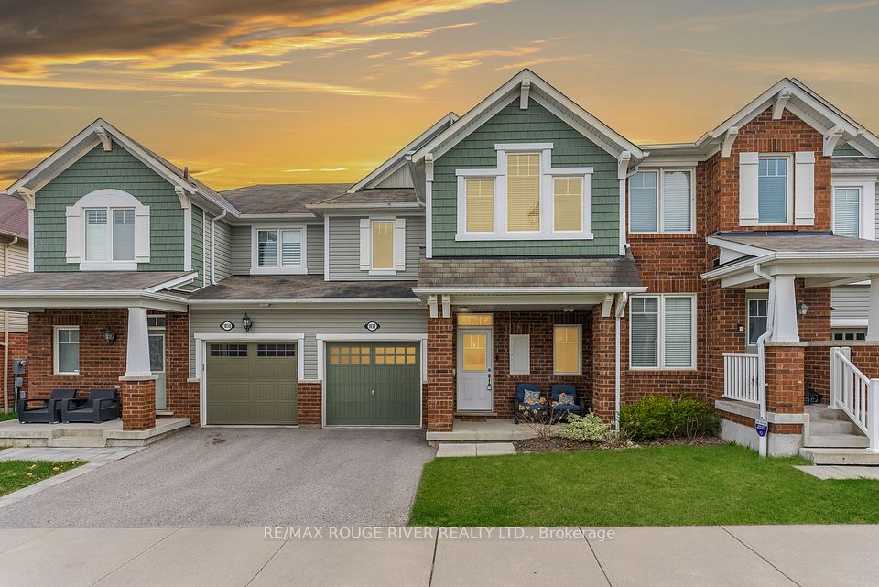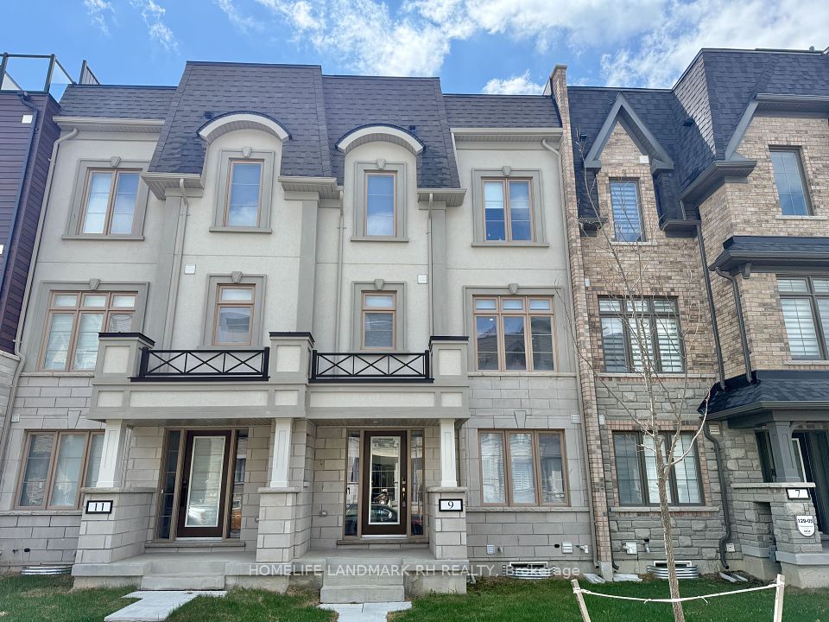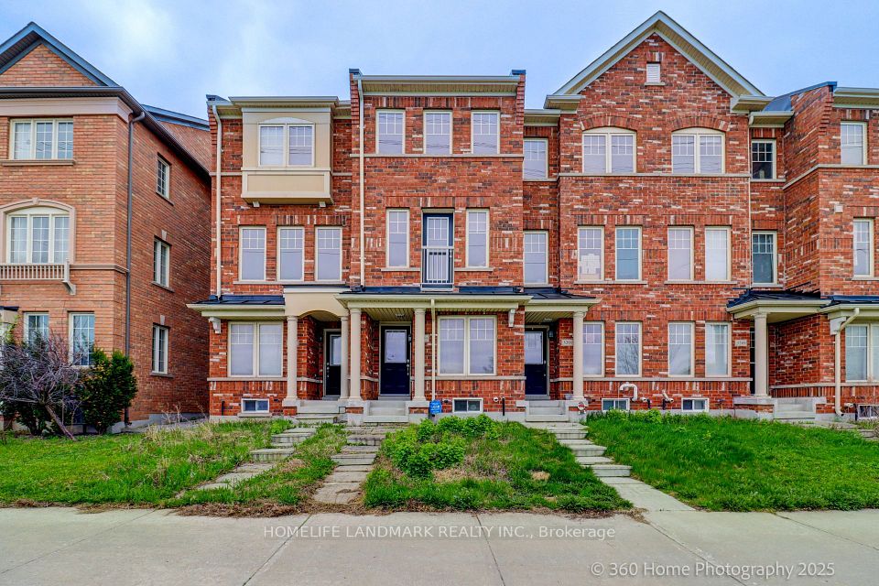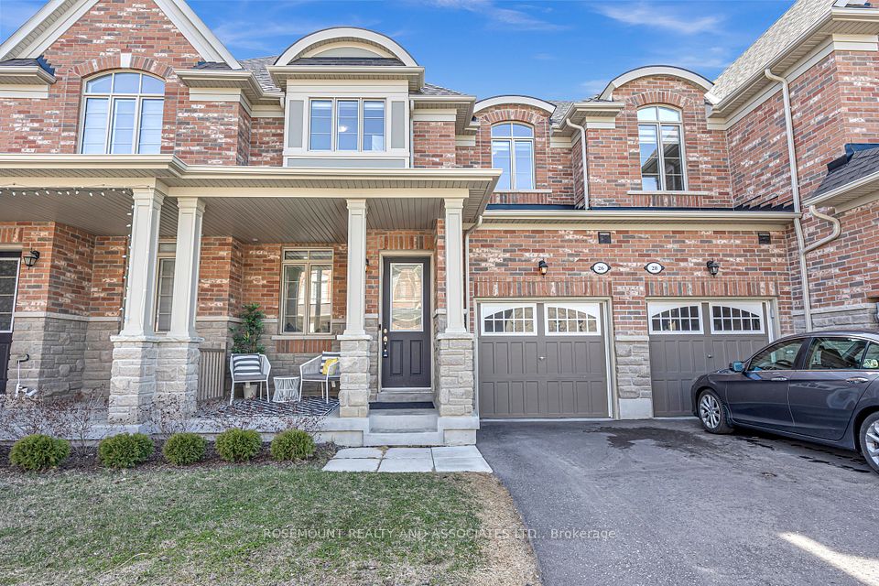$1,299,000
2A Espana Lane, Toronto C14, ON M2N 7K8
Price Comparison
Property Description
Property type
Att/Row/Townhouse
Lot size
N/A
Style
3-Storey
Approx. Area
N/A
Room Information
| Room Type | Dimension (length x width) | Features | Level |
|---|---|---|---|
| Dining Room | 3.69 x 2.47 m | Hardwood Floor, W/O To Balcony, French Doors | Main |
| Kitchen | 4.88 x 3.05 m | Stainless Steel Appl, Limestone Flooring, Granite Counters | Main |
| Great Room | 6.03 x 4.08 m | Gas Fireplace, Hardwood Floor, W/O To Yard | Main |
| Primary Bedroom | 4.6 x 4.11 m | 5 Pc Ensuite, Gas Fireplace, Hardwood Floor | Second |
About 2A Espana Lane
***Top-Ranked School--------Hollywood PS & Bayview Middle School***Located On Quiet Inner Street In Prestigious Bayview/Sheppard Area***Total approximately 2600 sqft Living Space As Per Mpac----------Functional Floor Plan with 3Levels(approximately 2232 sqft As Per Mpac) Plus Finished Basement(307 sqft)----------Direct Access To Garage(Basement)***The Main Floor Provides an Open Concept/Spacious Kitchen/Dining Room & Expansive Open Concept Kitchen with S-S Appliance, Easy Access To A Balcony from Dining Room----------Over-sized Family/Great Room with a Gas Fireplace & Easy Access To Backyard**The 2nd Floor Offers Huge Primary Bedroom with 5Pcs Ensuite, W/I Closet & The 3rd Floor Offers 2 Bedrooms & Juliet Balcony***This Unit Offers a Rooftop -- Overlooking City Skyline**Direct Access From Garage To Fully Finished Basement & Laundry Room***Convenient Location & Quiet Inner Street In Prestigious Bayview Ave & Sheppard Ave Area Where Vibrant City Life Seamlessly Merges With Serene Residential Charm, Providing Residents With Access to Diverse Amenities, Lush Parks, and a Thriving Cultural Scene."
Home Overview
Last updated
6 hours ago
Virtual tour
None
Basement information
Finished, Separate Entrance
Building size
--
Status
In-Active
Property sub type
Att/Row/Townhouse
Maintenance fee
$N/A
Year built
--
Additional Details
MORTGAGE INFO
ESTIMATED PAYMENT
Location
Some information about this property - Espana Lane

Book a Showing
Find your dream home ✨
I agree to receive marketing and customer service calls and text messages from homepapa. Consent is not a condition of purchase. Msg/data rates may apply. Msg frequency varies. Reply STOP to unsubscribe. Privacy Policy & Terms of Service.







