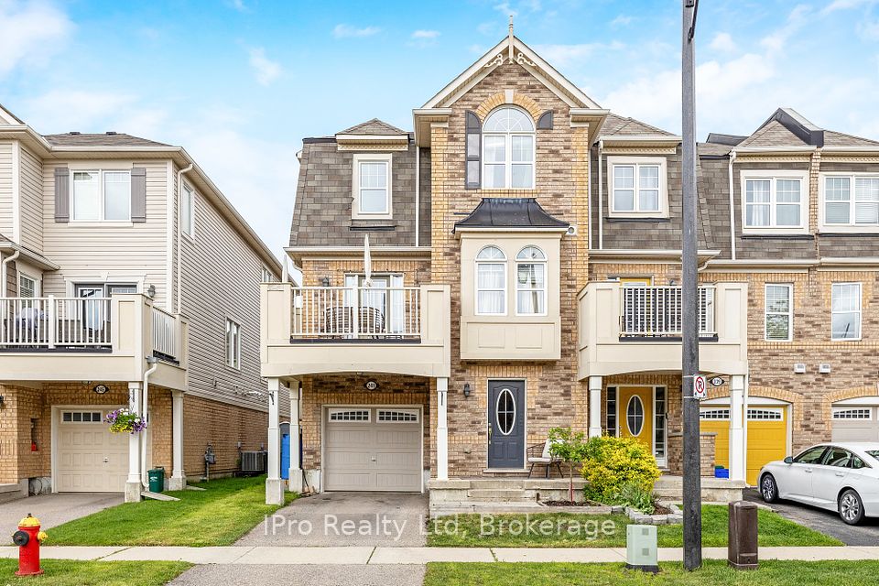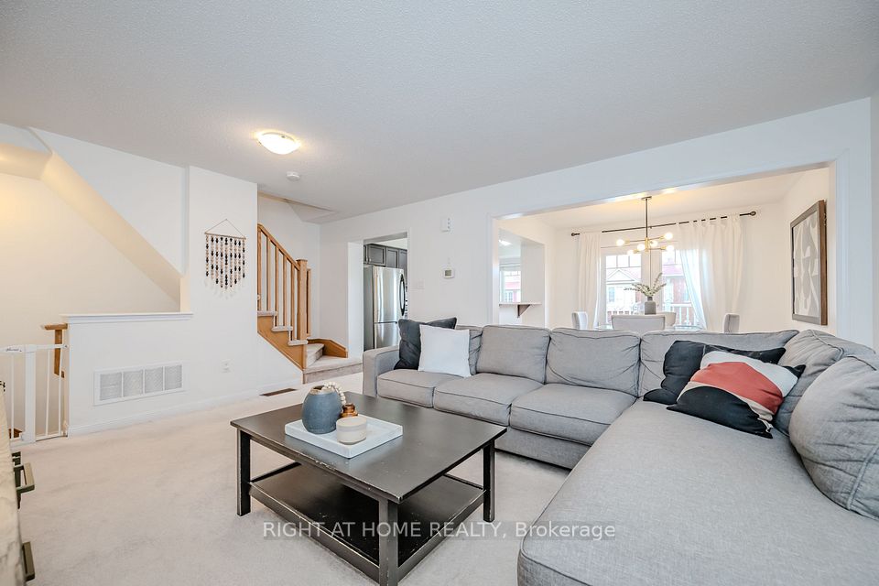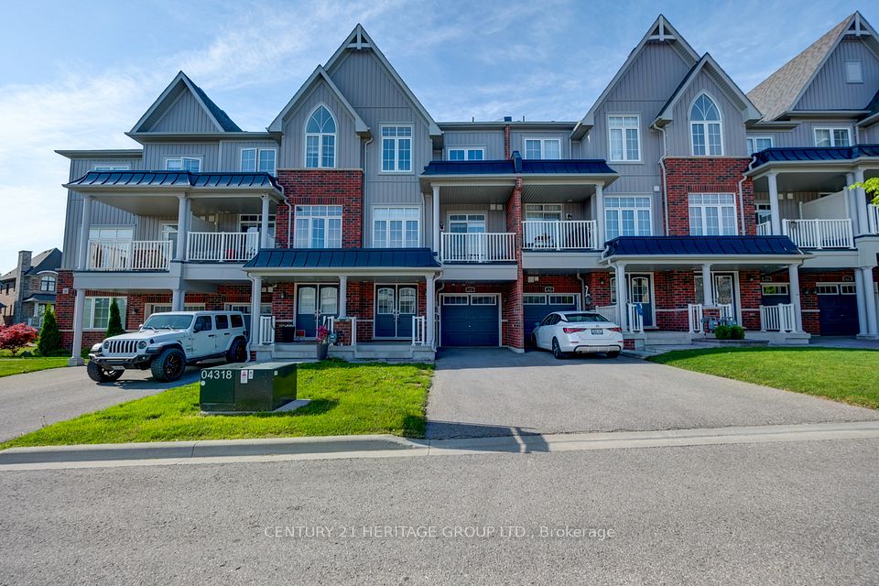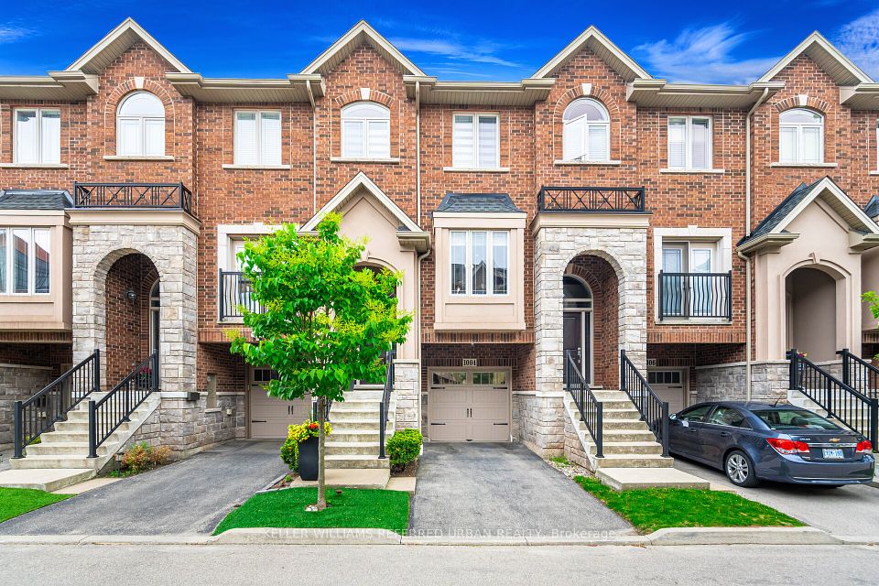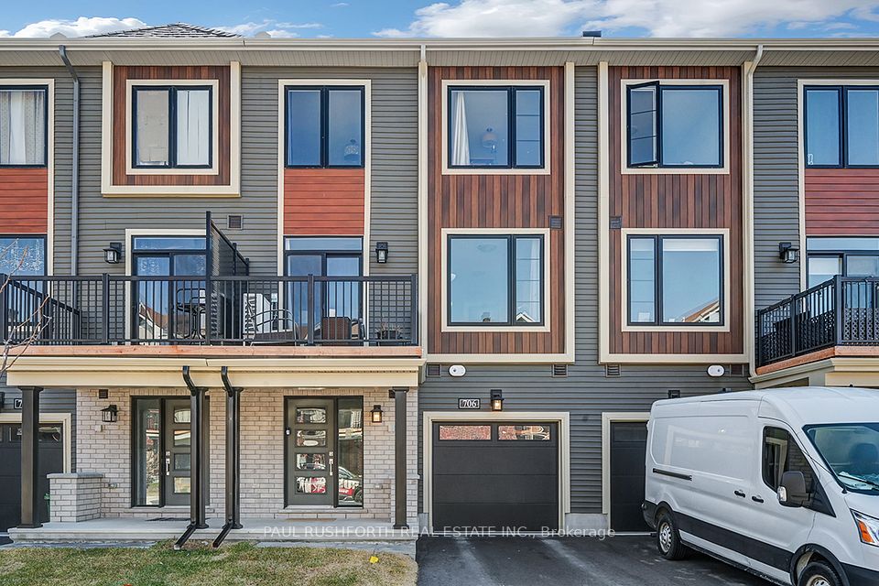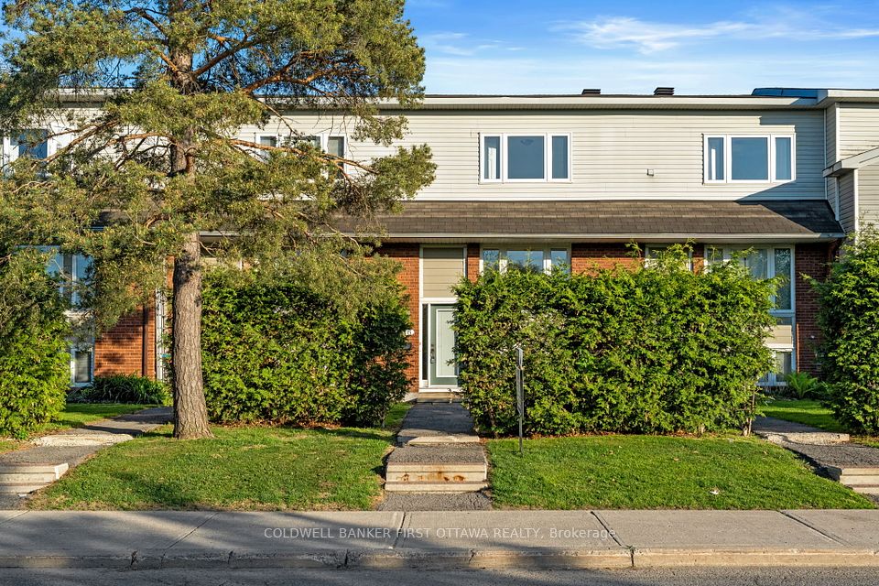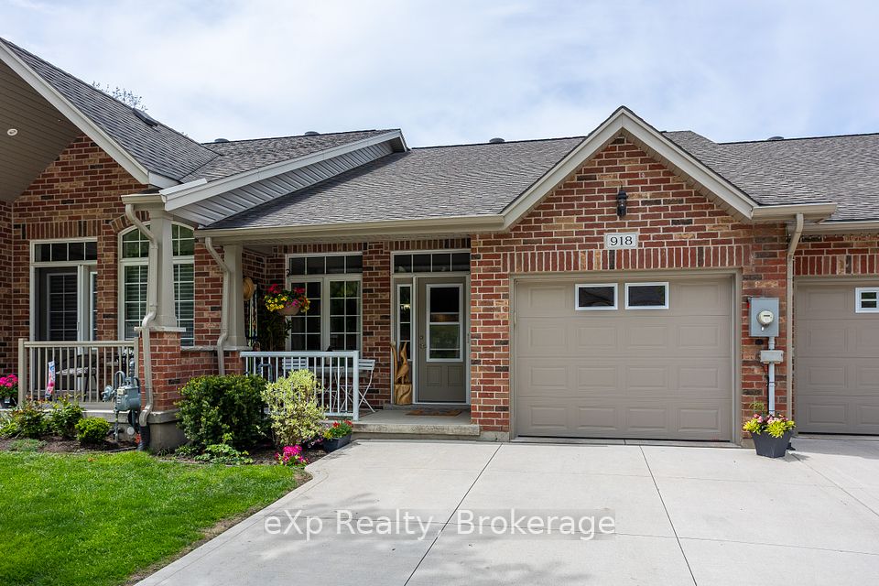
$949,000
299 Jemima Drive, Oakville, ON L6M 0V6
Virtual Tours
Price Comparison
Property Description
Property type
Att/Row/Townhouse
Lot size
N/A
Style
3-Storey
Approx. Area
N/A
Room Information
| Room Type | Dimension (length x width) | Features | Level |
|---|---|---|---|
| Den | 4.29 x 2.54 m | N/A | Ground |
| Dining Room | 5.18 x 3.3 m | N/A | Second |
| Kitchen | 4.6 x 2.79 m | N/A | Second |
| Bathroom | 1.55 x 1.42 m | 2 Pc Bath | Second |
About 299 Jemima Drive
Bigger, Brighter, Better and Freehold! Why settle for small when you can own 1,606 sq. ft. of upgraded living in Oakvilles sought-after Preserve? This oversized Mattamy-built townhome offers rare space, style, and value with no condo fees. The sun-filled main floor features open-concept living, granite kitchen counters, and a walkout to your private balcony with BBQ nookperfect for weekend brunches or winding down after work. Upstairs, find two spacious bedrooms, each with a full bath, including a private ensuite in the primary. Three levels of finished space give you the flexibility to live, work, and entertain with ease. Includes single garage, exterior storage, and parking for two. Walk to top-rated Oodenawi Public School, parks, trails, and local shops. Just minutes from Oakvilles Uptown Core, transit, and highways. Ideal for young professionals or small families looking for more space without the hassle of condo fees.
Home Overview
Last updated
May 12
Virtual tour
None
Basement information
None
Building size
--
Status
In-Active
Property sub type
Att/Row/Townhouse
Maintenance fee
$N/A
Year built
2025
Additional Details
MORTGAGE INFO
ESTIMATED PAYMENT
Location
Some information about this property - Jemima Drive

Book a Showing
Find your dream home ✨
I agree to receive marketing and customer service calls and text messages from homepapa. Consent is not a condition of purchase. Msg/data rates may apply. Msg frequency varies. Reply STOP to unsubscribe. Privacy Policy & Terms of Service.






