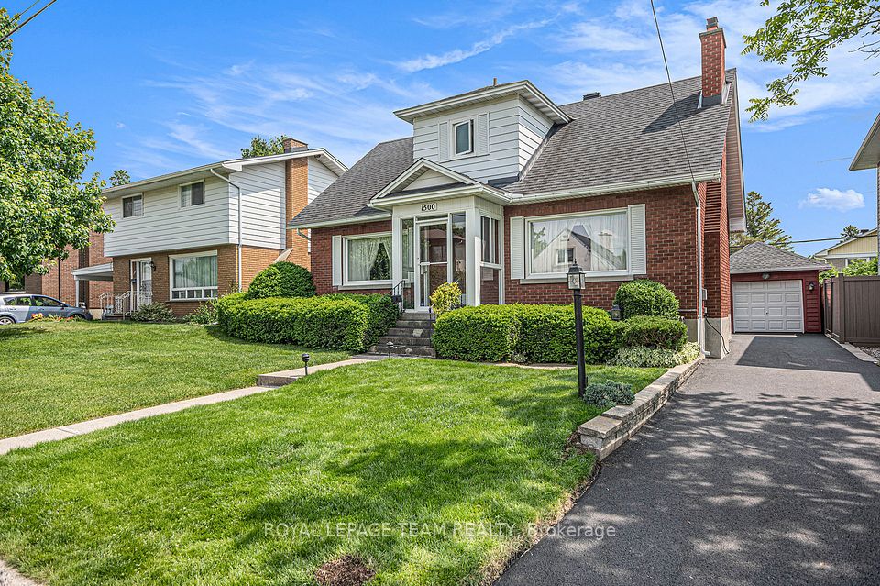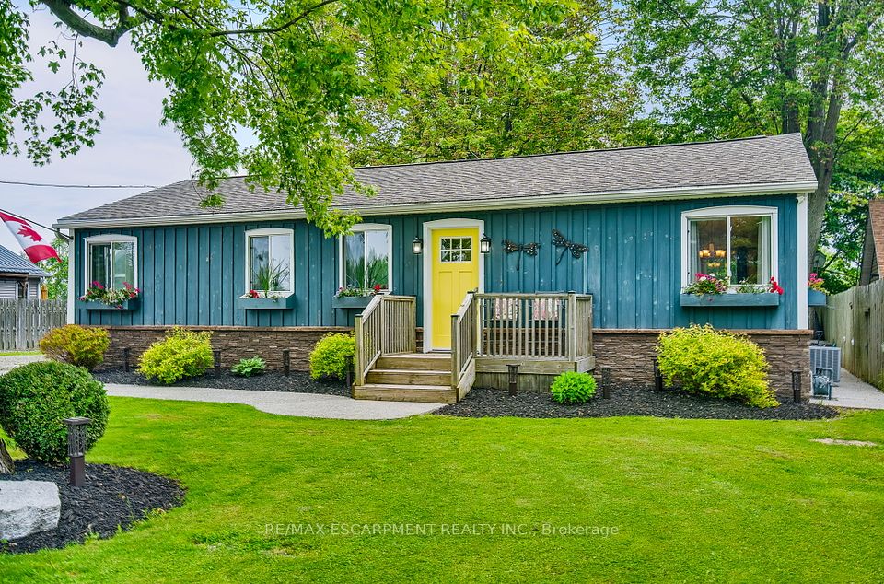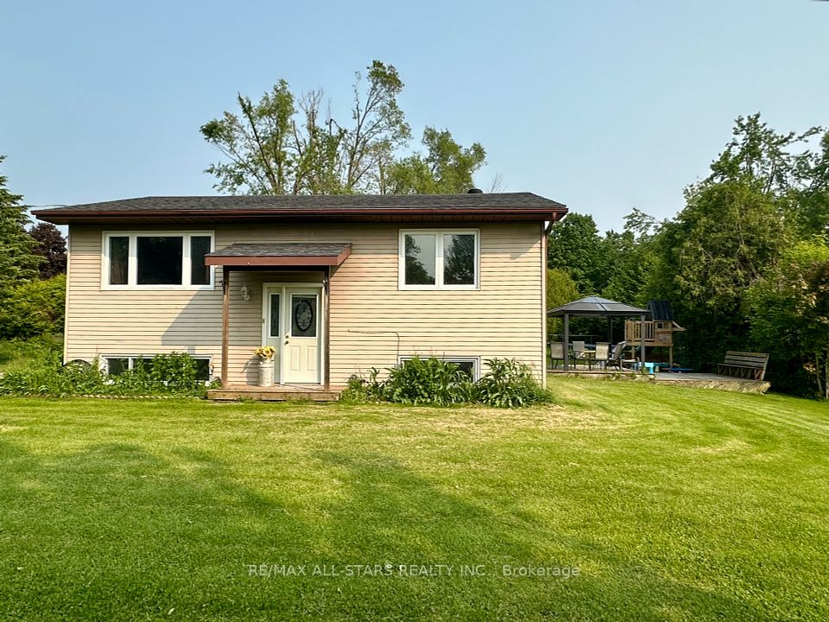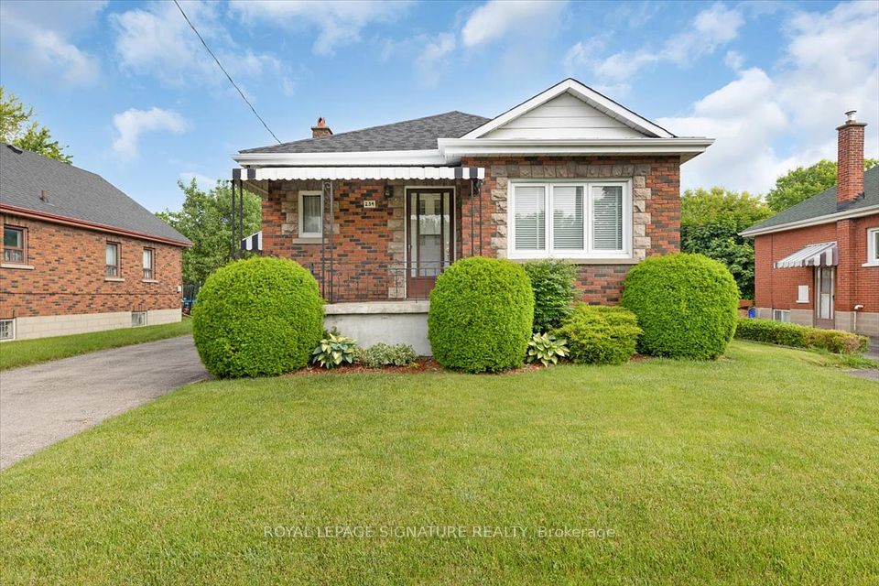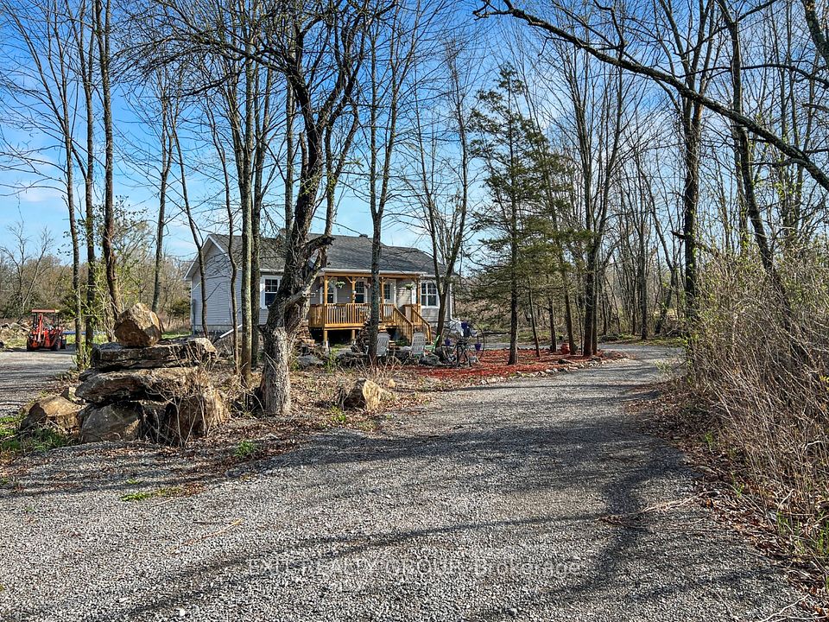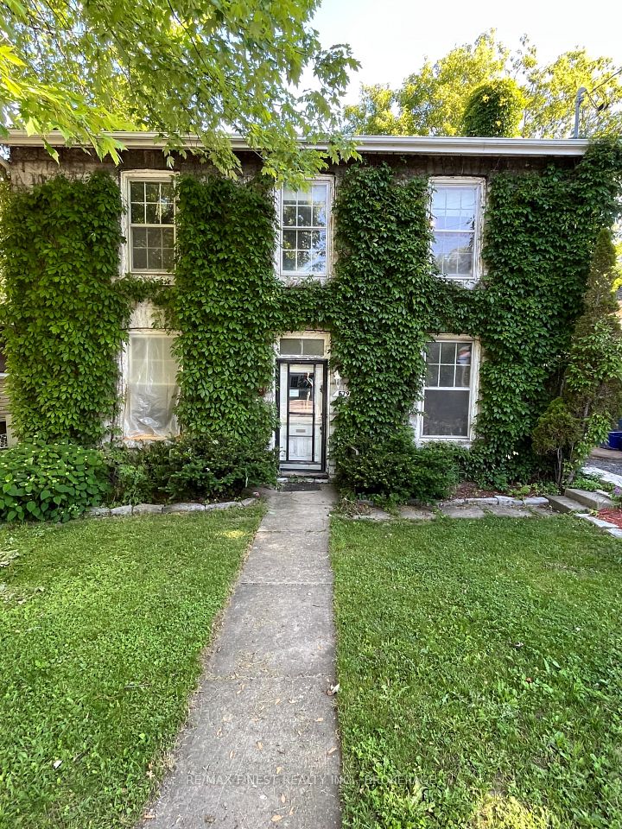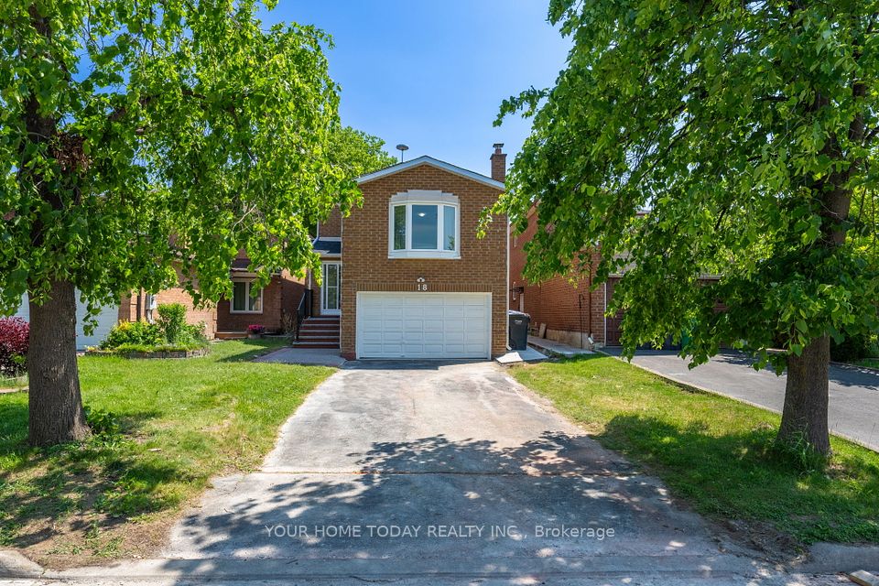
$449,900
299 Dain Avenue, Welland, ON L3B 3E7
Virtual Tours
Price Comparison
Property Description
Property type
Detached
Lot size
N/A
Style
Backsplit 4
Approx. Area
N/A
Room Information
| Room Type | Dimension (length x width) | Features | Level |
|---|---|---|---|
| Primary Bedroom | 2.56 x 4.48 m | N/A | Main |
| Bedroom 2 | 3.02 x 3.69 m | N/A | Main |
| Bedroom 3 | 3.35 x 2.41 m | N/A | Main |
| Dining Room | 3.26 x 5.21 m | N/A | Main |
About 299 Dain Avenue
Welcome to 299 Dain Ave, a home that's been thoughtfully designed for everyday family life. This well-kept 3-bedroom, 1-bath back split blends comfort, functionality, and smart updates throughout. From the generous room sizes to the practical layout, it's a space where memories are made and roots are planted. The bright main floor flows effortlessly, with a large living area currently set up as a spacious dining room, easily adaptable back into a cozy living space, with plenty of room for a table in the kitchen. Downstairs, the finished family room is warm and inviting, featuring a gas fireplace that's perfect for movie nights or relaxing evenings. Step outside and you'll find a beautifully landscaped backyard made for summer fun - whether it's BBQs, playtime, or winding down under the stars. Tucked away on a quiet dead-end street, it's an ideal setting for a growing family. A storage shed adds extra utility, and while there's no garage, every inch of this home has been maximized with care and purpose. Affordable, move-in ready, and full of heart - this home is ready to welcome you.
Home Overview
Last updated
22 hours ago
Virtual tour
None
Basement information
Partially Finished
Building size
--
Status
In-Active
Property sub type
Detached
Maintenance fee
$N/A
Year built
--
Additional Details
MORTGAGE INFO
ESTIMATED PAYMENT
Location
Some information about this property - Dain Avenue

Book a Showing
Find your dream home ✨
I agree to receive marketing and customer service calls and text messages from homepapa. Consent is not a condition of purchase. Msg/data rates may apply. Msg frequency varies. Reply STOP to unsubscribe. Privacy Policy & Terms of Service.






