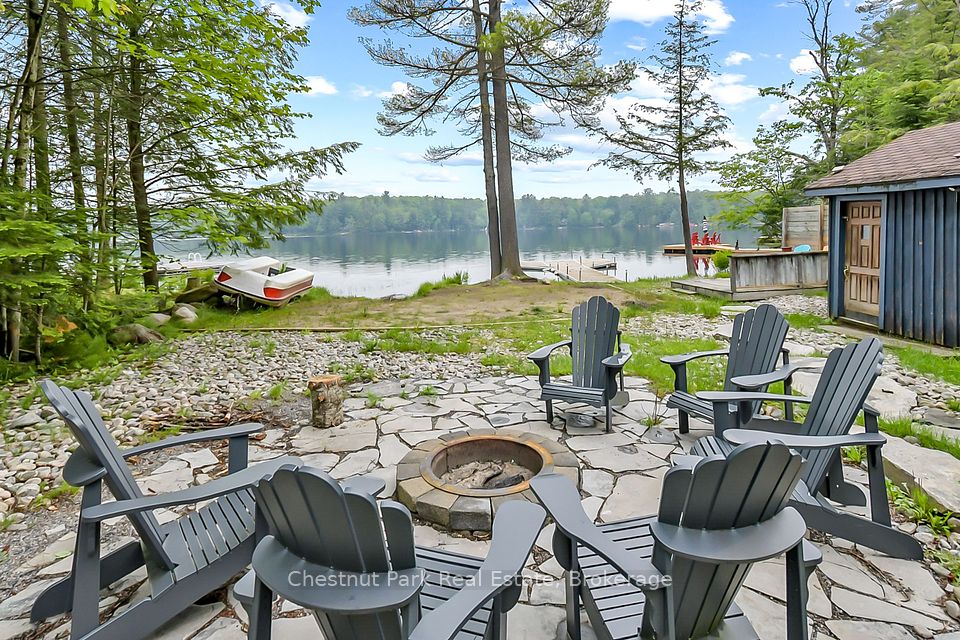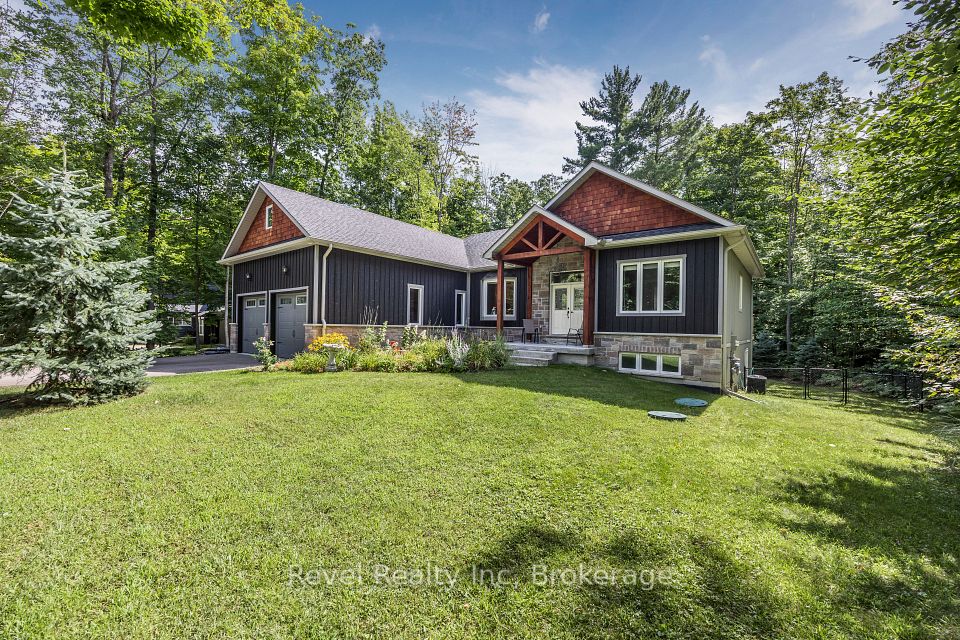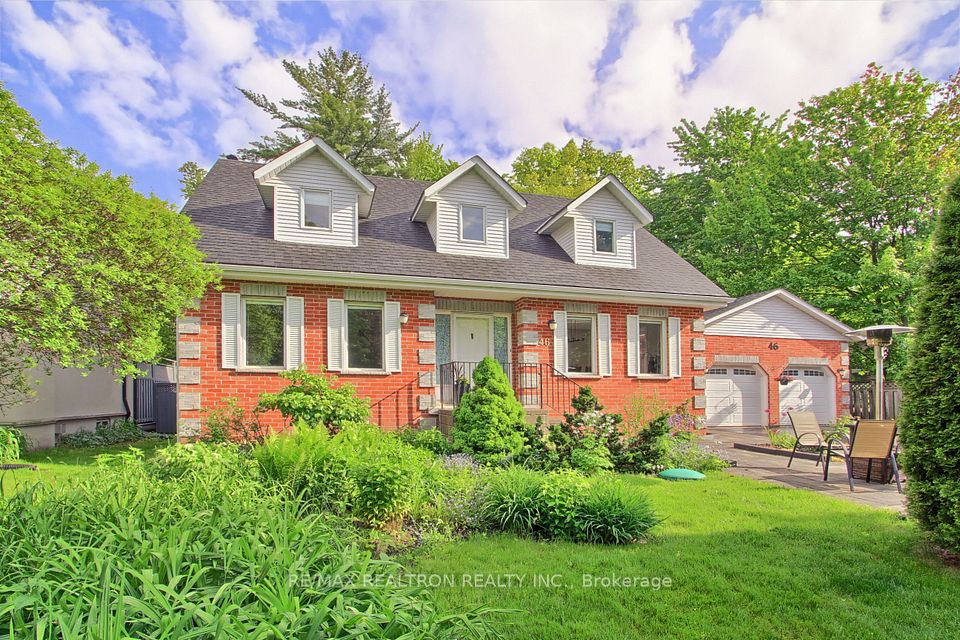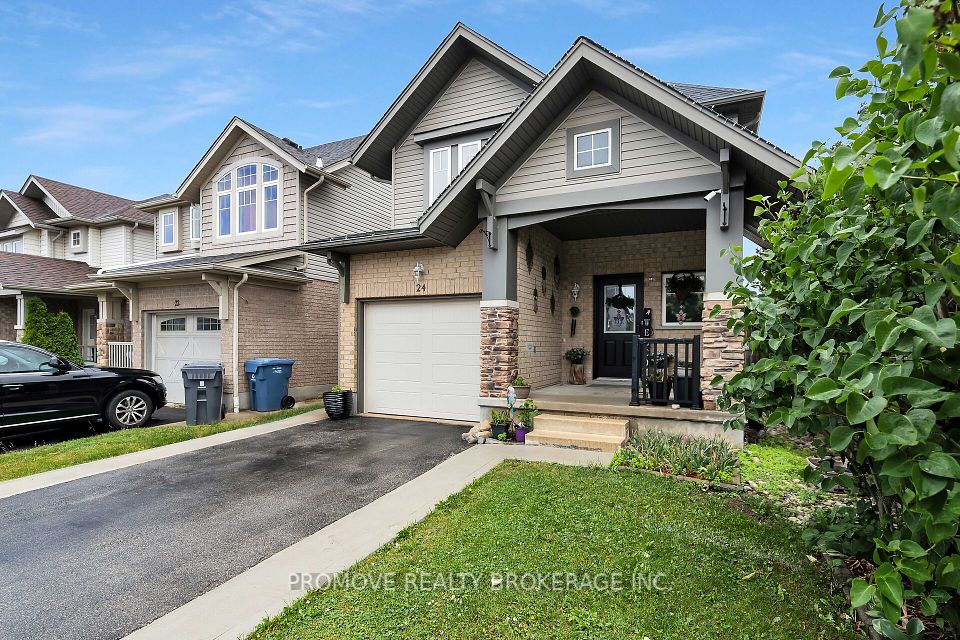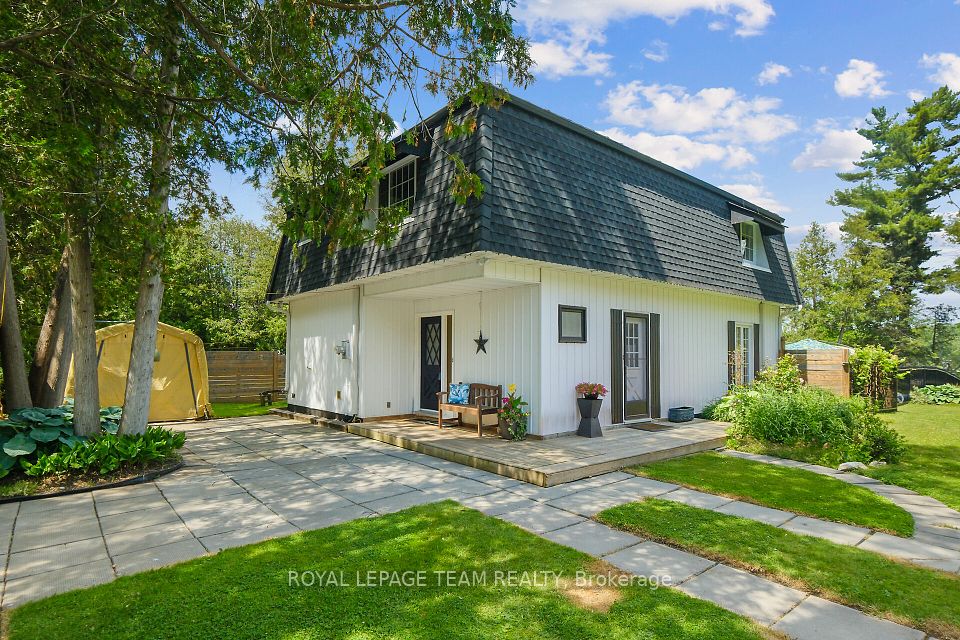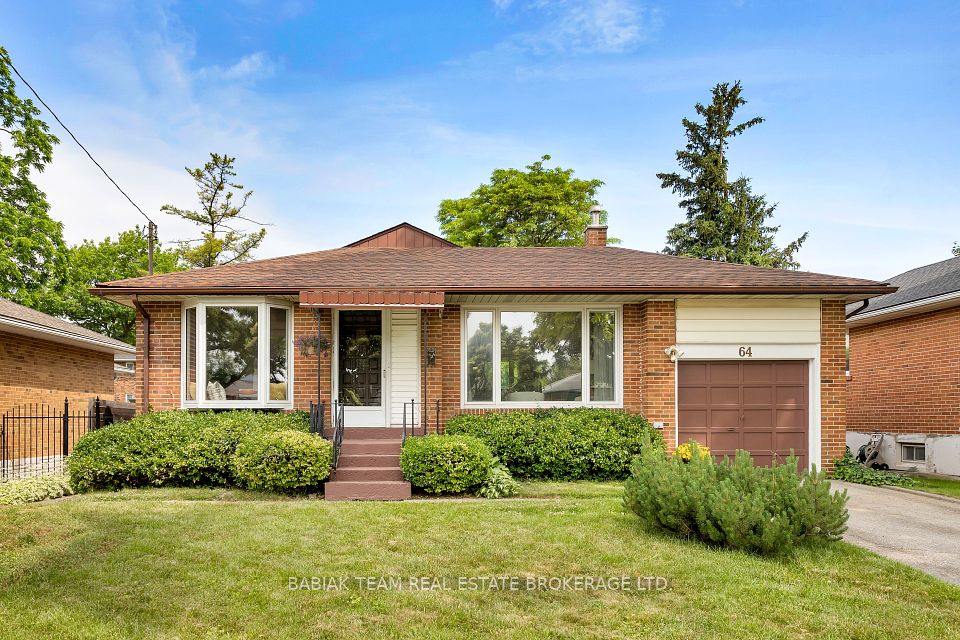
$1,399,000
2983 Concession Rd 8 Road, Clarington, ON L1C 5Z2
Virtual Tours
Price Comparison
Property Description
Property type
Detached
Lot size
10-24.99 acres
Style
2-Storey
Approx. Area
N/A
Room Information
| Room Type | Dimension (length x width) | Features | Level |
|---|---|---|---|
| Kitchen | 5.7 x 3.048 m | Granite Counters, B/I Appliances, Breakfast Bar | Main |
| Dining Room | 3.581 x 8.911 m | W/O To Balcony, Pot Lights, Crown Moulding | Main |
| Living Room | 3.581 x 8.911 m | Combined w/Dining, Fireplace, Crown Moulding | Main |
| Bedroom 3 | 3.928 x 4.065 m | Walk-In Closet(s), Crown Moulding, Pot Lights | Main |
About 2983 Concession Rd 8 Road
Experience The Perfect Blend Of Luxury And Rural Tranquility With This Beautifully Renovated Estate On 17.62 Acres Of Rolling Hills. Enjoy Panoramic Views And Direct Access To The Oak Ridges Moraine Trail System - Ideal For Hiking, Horseback Riding, And Nature Walks. The Main Home Was Fully Renovated In 2017 With Exquisite Craftsmanship: Soaring 9'+ Ceilings, Crown Molding, Solid Pine Trim, Extra-Tall Baseboards, Wide Millwork, And Solid Wood Doors Throughout. The Main Floor Features A Functional Bedroom With Walk-In Closet, A Spacious Living Room With Wood-Burning Fireplace, And A Large Dining Room That Opens To A Balcony - Perfect For Alfresco Dining. The Custom Chef's Kitchen Includes Premium Built-In Appliances, Gas Stove, And Wine Fridge. A Sonos Sound System Is Integrated Throughout, Including The Balconies, For Seamless Entertaining. A Stylish Main Floor Bath Includes A Sleek Glass Shower And Bidet Toilet With Heated Seat. Upstairs, The Primary Suite Is A True Retreat With 10' Coffered Ceilings, Gas Fireplace, Custom Built-Ins, Walk-In Closet, And Private Balcony. The Spa-Like Main Bath Features A Bidet Toilet, Curbless Glass Shower With Bench And Multiple Shower Heads, Heated Towel Rack, And Bainultra Geysair Air-Jet Tub. A Second Large Bedroom Completes The Upper Level. The Basement Offers Ample Storage, A Sunroom Walk-Out, And A 2-Piece Bath. A Standout Feature Is The Century-Old 4-Stall Horse Barn With Hayloft And 100-Amp Service - Ideal For Equestrian Use Or Hobby Farming. Approx. 12 Acres Of Rentable Farmland Offer Income Potential And Tax Savings Via The Farm Credit Program. All Just Minutes To Hwy 407 And Urban Amenities - Enjoy Peaceful Country Living Without Compromise.
Home Overview
Last updated
3 days ago
Virtual tour
None
Basement information
Partially Finished, Walk-Out
Building size
--
Status
In-Active
Property sub type
Detached
Maintenance fee
$N/A
Year built
--
Additional Details
MORTGAGE INFO
ESTIMATED PAYMENT
Location
Some information about this property - Concession Rd 8 Road

Book a Showing
Find your dream home ✨
I agree to receive marketing and customer service calls and text messages from homepapa. Consent is not a condition of purchase. Msg/data rates may apply. Msg frequency varies. Reply STOP to unsubscribe. Privacy Policy & Terms of Service.






