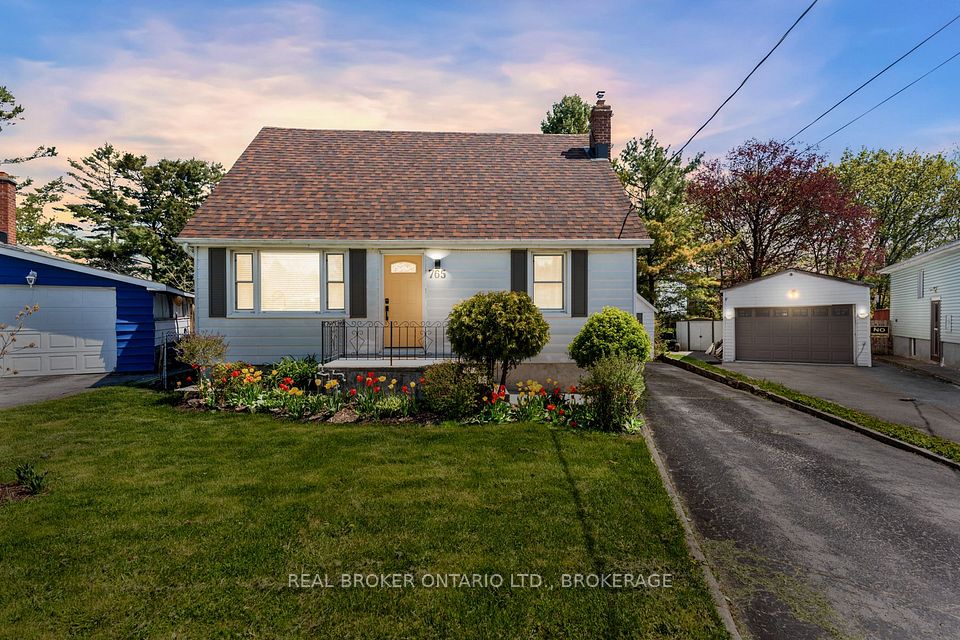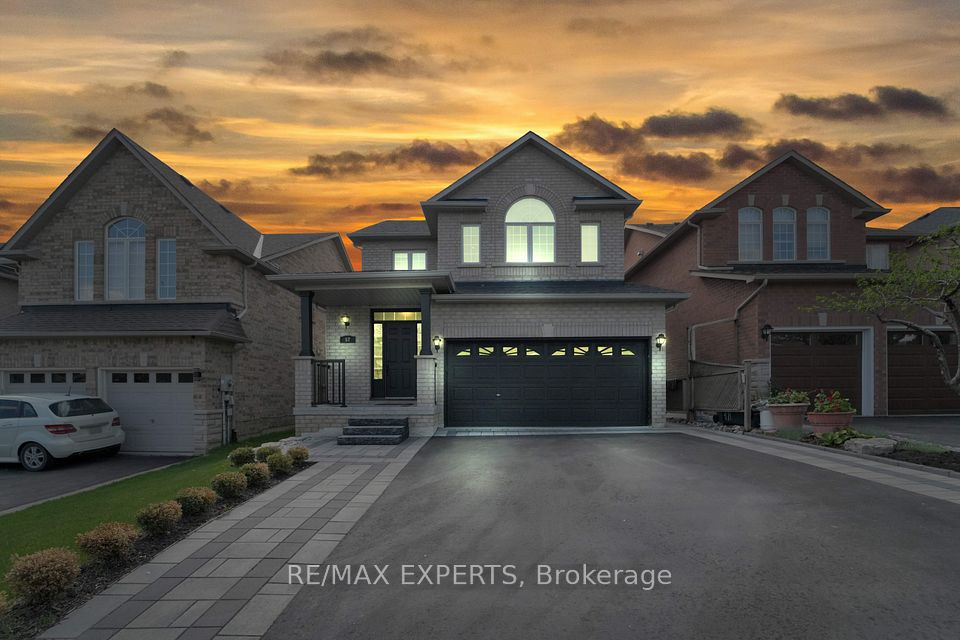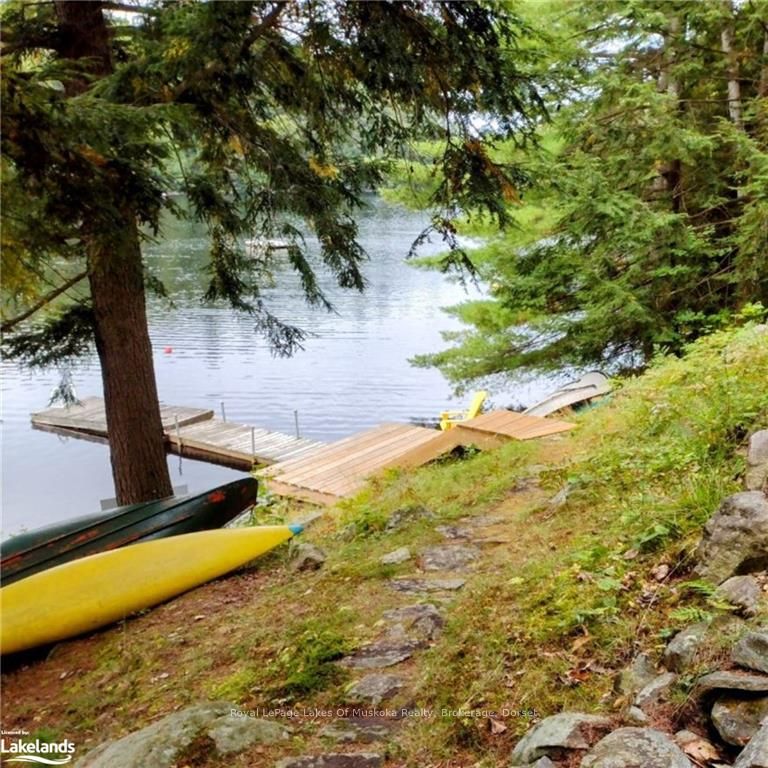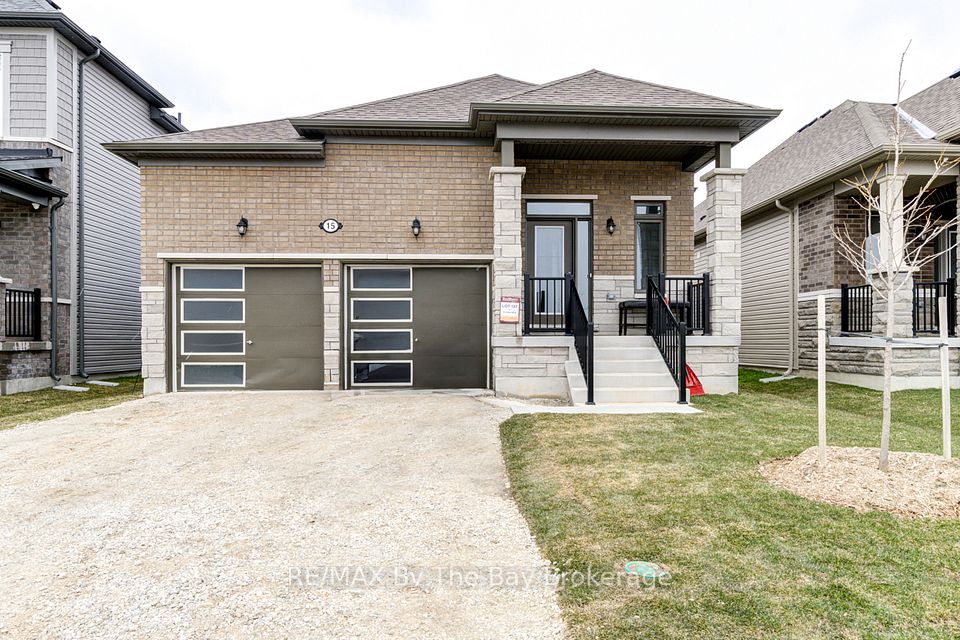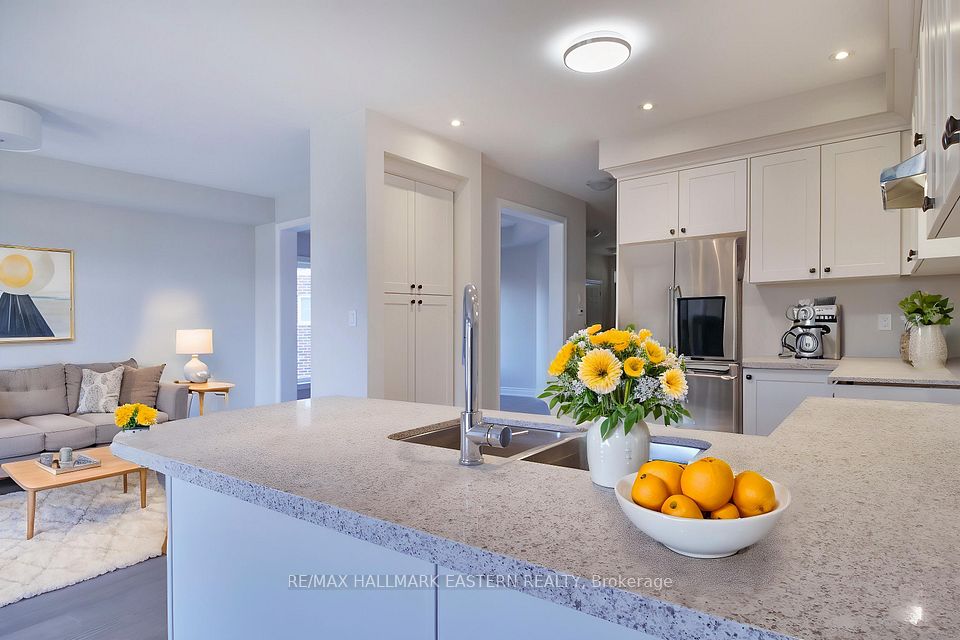
$825,000
298 Suffolk Street, Guelph, ON N1H 2K3
Virtual Tours
Price Comparison
Property Description
Property type
Detached
Lot size
N/A
Style
2-Storey
Approx. Area
N/A
Room Information
| Room Type | Dimension (length x width) | Features | Level |
|---|---|---|---|
| Living Room | 3.85 x 5.2 m | N/A | Main |
| Dining Room | 3.19 x 4.14 m | N/A | Main |
| Kitchen | 3.33 x 5.17 m | N/A | Main |
| Mud Room | 2.42 x 2.93 m | N/A | Main |
About 298 Suffolk Street
Welcome to this proudly kept red brick two-storey home that blends character and modern comforts on a fabulous street. The covered front porch offers a lovely place to sit. As you step inside, discover the gracious living spaces as the main floor has an open-concept layout that connects the living and dining area and offers plenty of natural light throughout. Original hardwood floors add warmth and character, while the freshly painted walls highlights the space. Upstairs, there are three generously sized bedrooms each with their own closet. A well-maintained 4-piece bathroom completes the second floor.Outside, enjoy the beauty of a large, fully fenced backyard that is thoughtfully landscaped with natural plantings and mature trees. Fruit trees (peach and pear) add both seasonal beauty and the joy of a homegrown harvest; this outdoor space is a rare find in such a central location. Ideally situated just a few minutes from Exhibition Park and vibrant downtown, this residence offers the best of both worldspeaceful residential living with easy access to urban amenities, shops, cafes, and green space. Schedule your showing today and experience the warmth and potential of this classic Guelph gem!
Home Overview
Last updated
May 13
Virtual tour
None
Basement information
Unfinished
Building size
--
Status
In-Active
Property sub type
Detached
Maintenance fee
$N/A
Year built
2025
Additional Details
MORTGAGE INFO
ESTIMATED PAYMENT
Location
Some information about this property - Suffolk Street

Book a Showing
Find your dream home ✨
I agree to receive marketing and customer service calls and text messages from homepapa. Consent is not a condition of purchase. Msg/data rates may apply. Msg frequency varies. Reply STOP to unsubscribe. Privacy Policy & Terms of Service.








