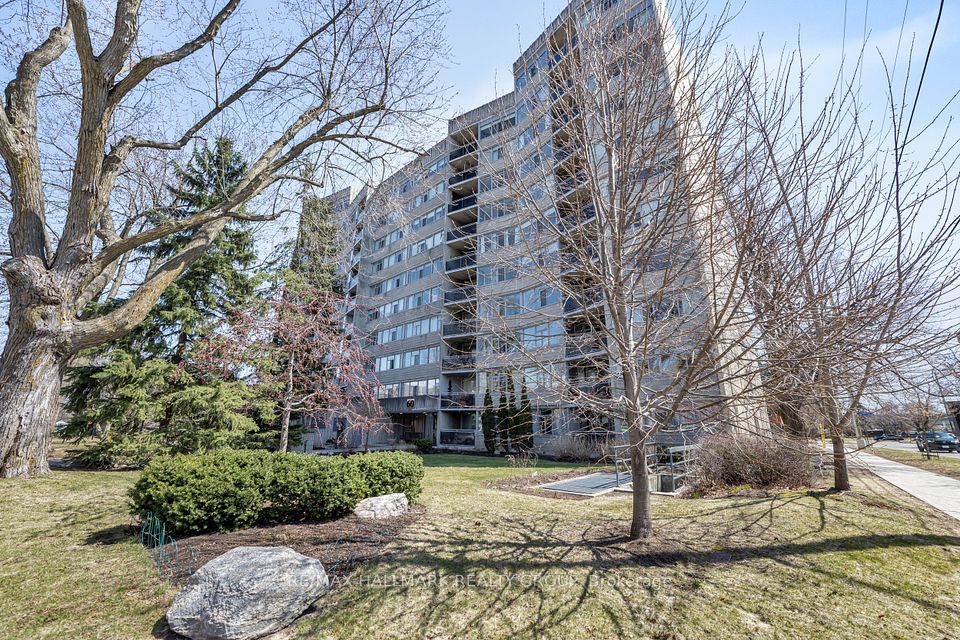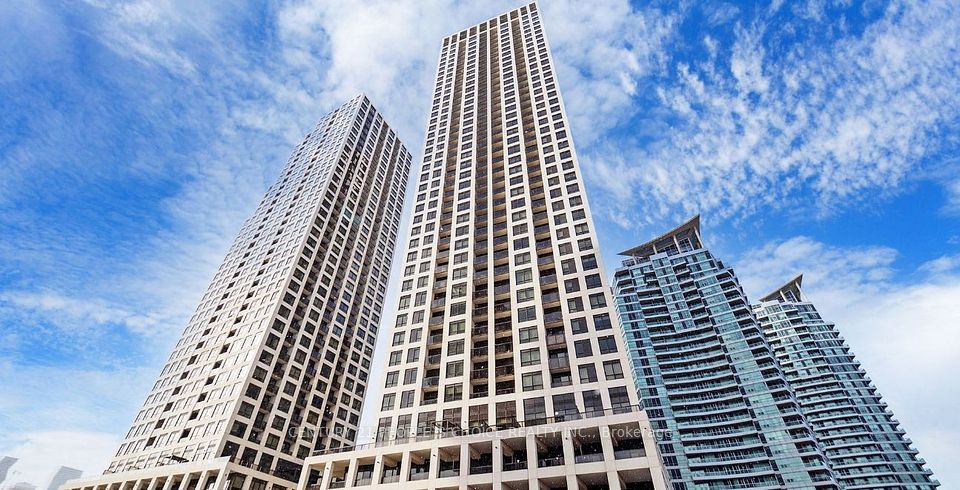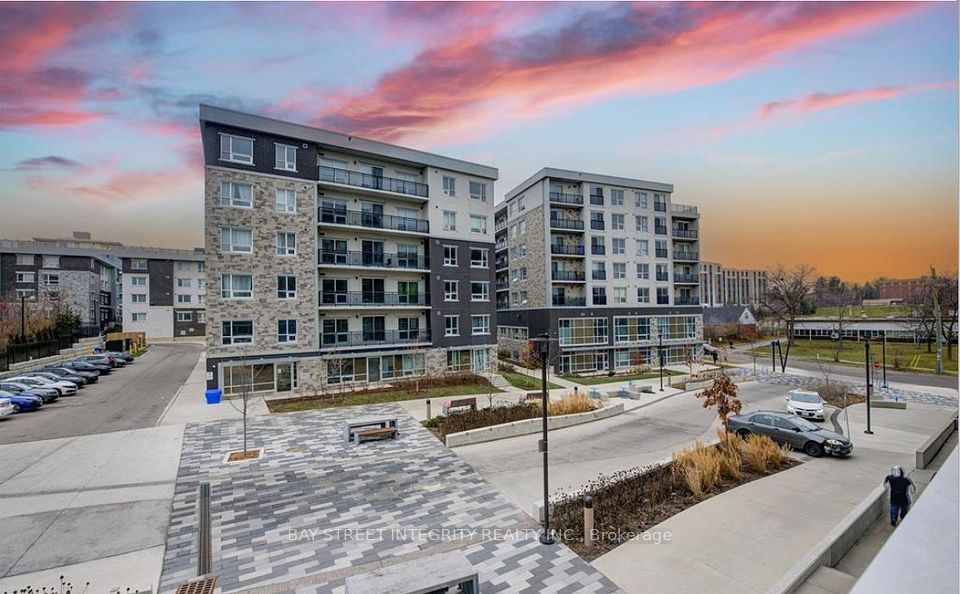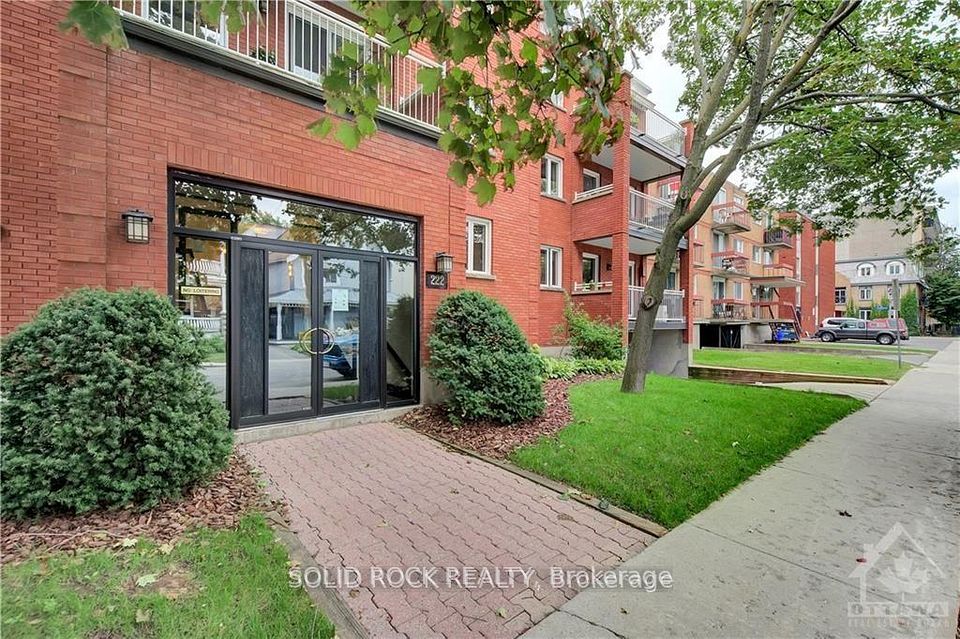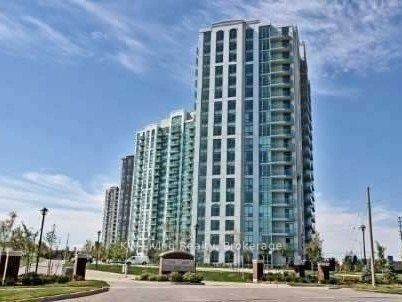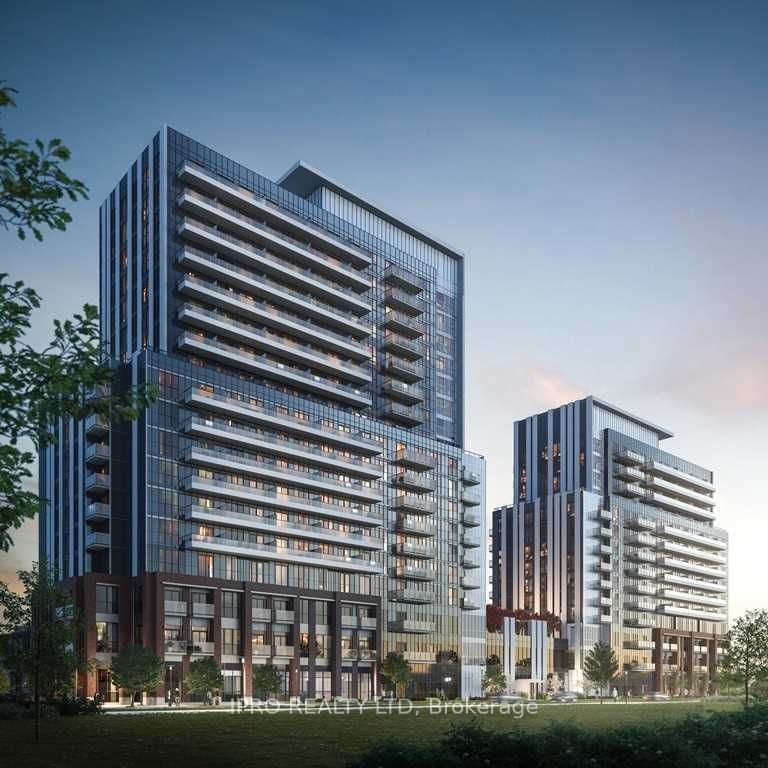$744,900
297 Oak Walk Drive, Oakville, ON L6H 6Z3
Price Comparison
Property Description
Property type
Condo Apartment
Lot size
N/A
Style
Apartment
Approx. Area
N/A
Room Information
| Room Type | Dimension (length x width) | Features | Level |
|---|---|---|---|
| Living Room | 8.44 x 3.04 m | Combined w/Dining, W/O To Balcony, Laminate | Flat |
| Dining Room | 8.44 x 3.04 m | Open Concept, Laminate | Flat |
| Kitchen | 3.1 x 2.5 m | Laminate, Open Concept | Flat |
| Primary Bedroom | 3.45 x 2.77 m | Laminate, 4 Pc Ensuite, Double Closet | Flat |
About 297 Oak Walk Drive
Live a desirable lifestyle In The Heart Of Oakville's Uptown Core, in the Trendy Condo Oak & Co. Located Next To New Hospital, Shopping, Public Transit, Walking Trails, Cafe's Restaurants. Parking Spot Included. Locker Next to Unit on the same floor. 9 Ceilings with Pot Lights Throughout. Upgraded Countertops, Brand New Upgraded Flooring, Newly Painted, Upgraded panel on fridge, dishwasher & cabinets, Vessel Sinks & hardware. Frameless Shower.
Home Overview
Last updated
Feb 14
Virtual tour
None
Basement information
None
Building size
--
Status
In-Active
Property sub type
Condo Apartment
Maintenance fee
$711.52
Year built
--
Additional Details
MORTGAGE INFO
ESTIMATED PAYMENT
Location
Some information about this property - Oak Walk Drive

Book a Showing
Find your dream home ✨
I agree to receive marketing and customer service calls and text messages from homepapa. Consent is not a condition of purchase. Msg/data rates may apply. Msg frequency varies. Reply STOP to unsubscribe. Privacy Policy & Terms of Service.







