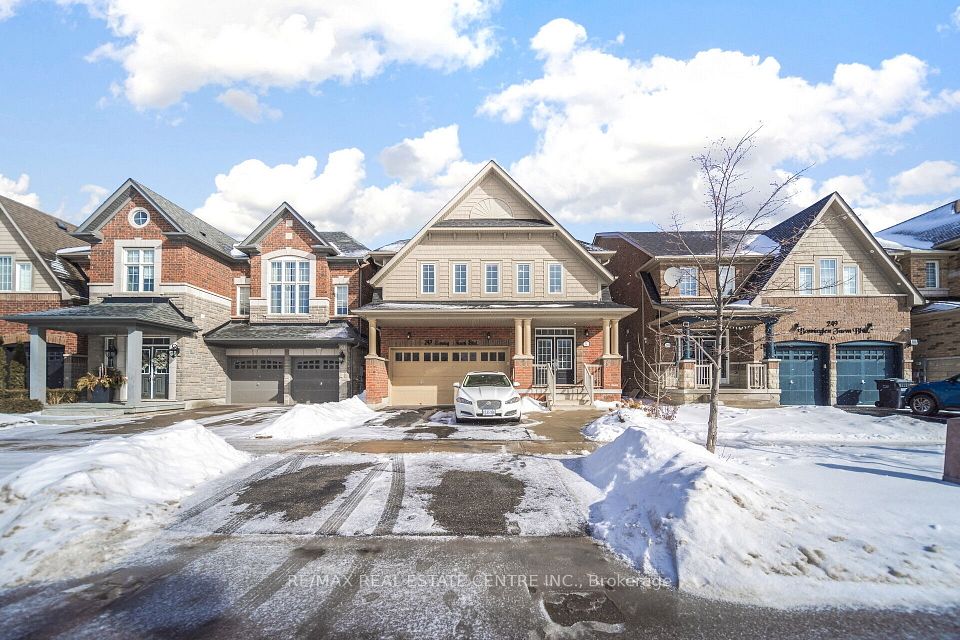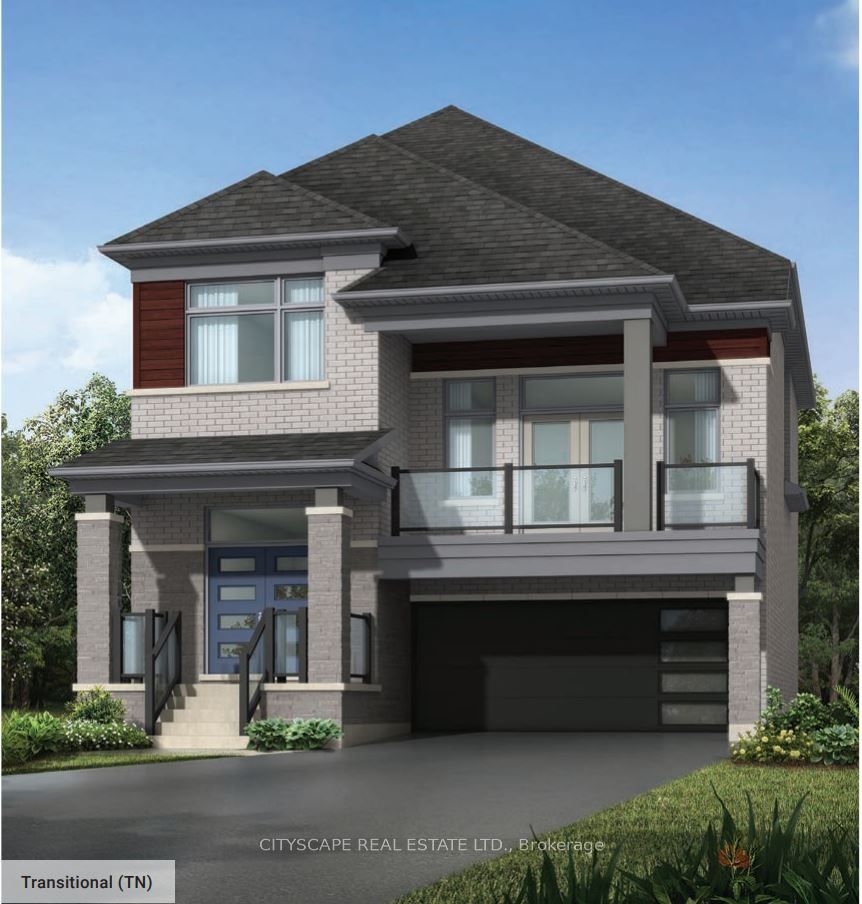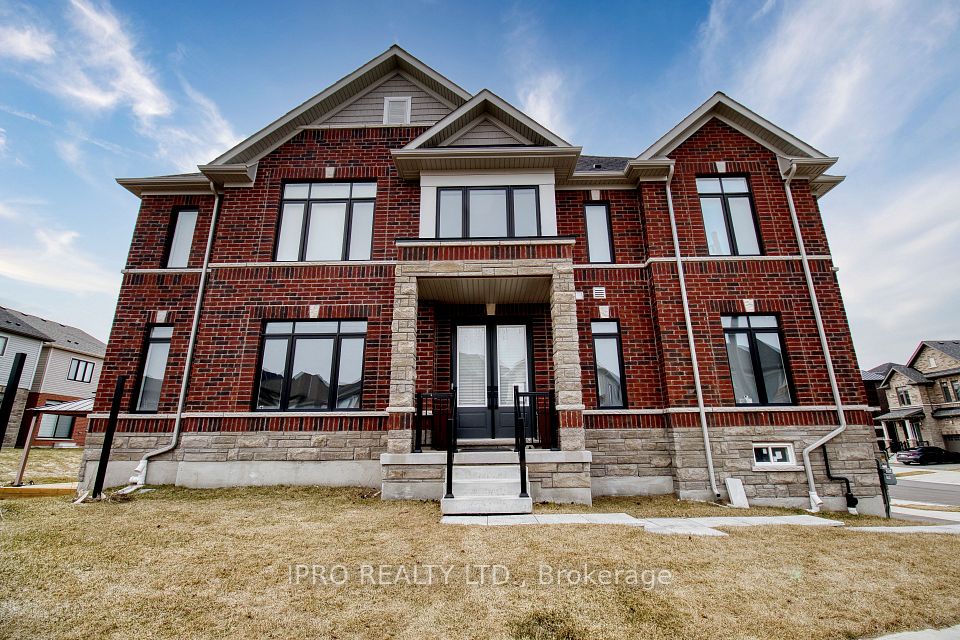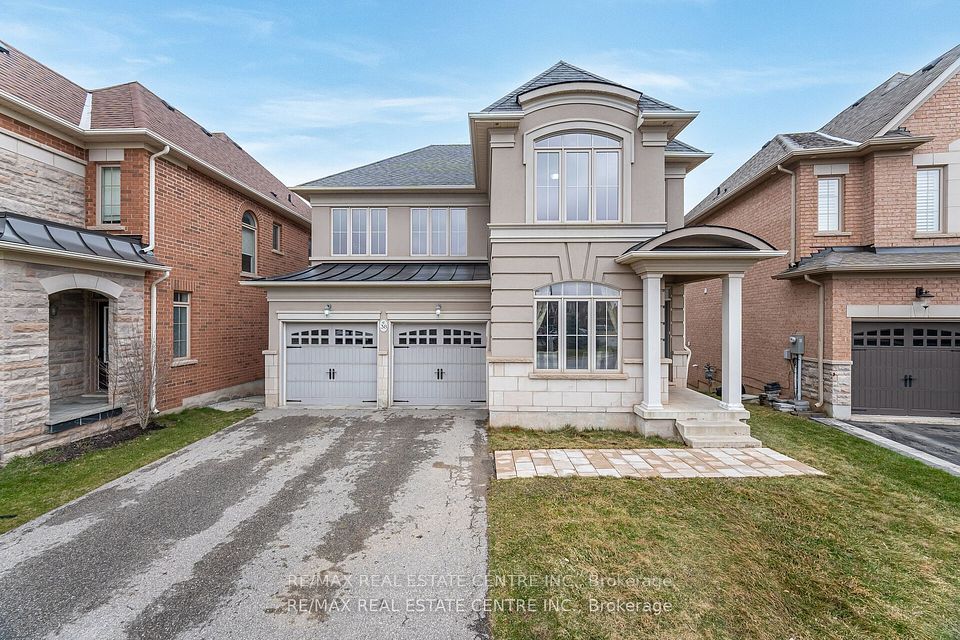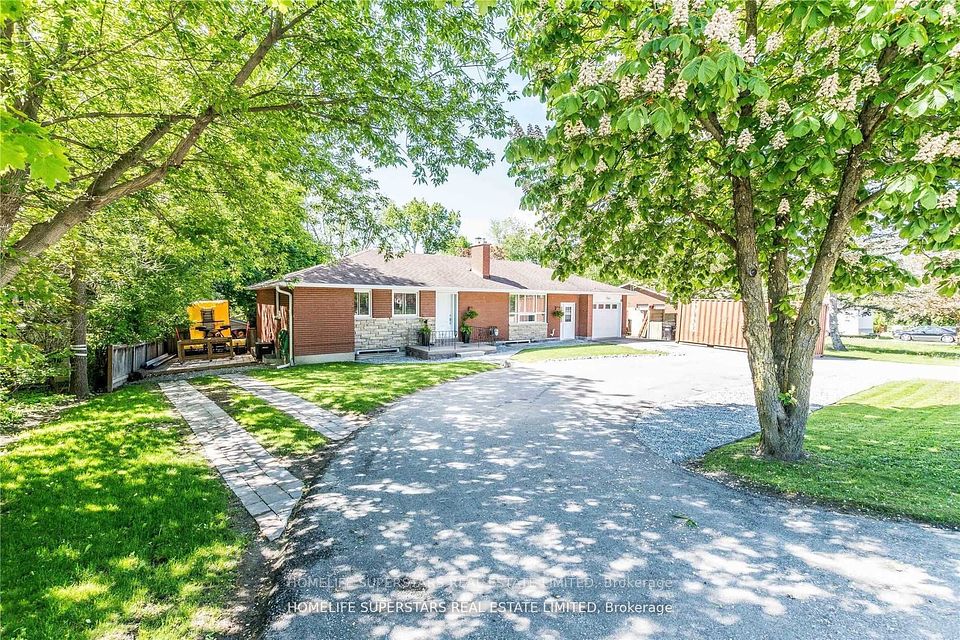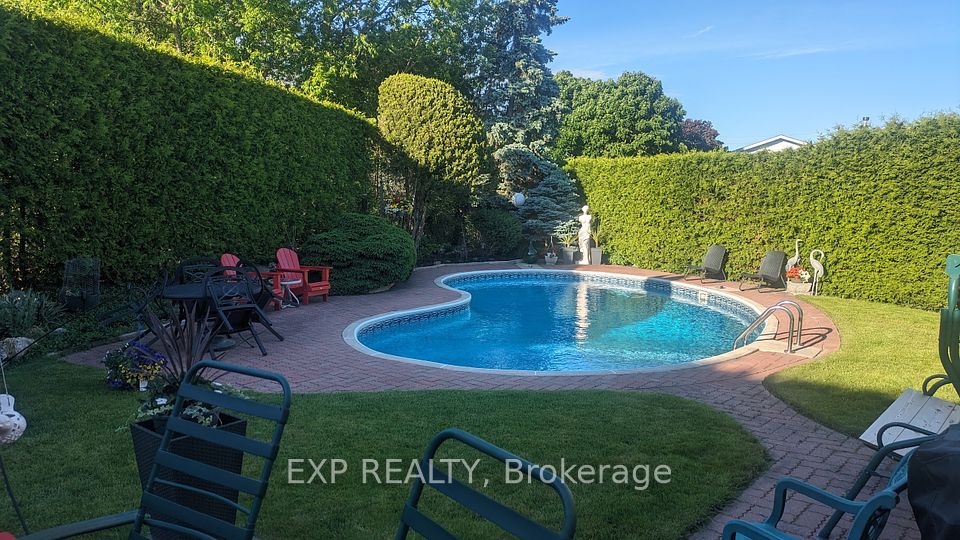$1,438,000
Last price change Apr 24
297 Inverness Way, Bradford West Gwillimbury, ON L3Z 2A8
Virtual Tours
Price Comparison
Property Description
Property type
Detached
Lot size
N/A
Style
2-Storey
Approx. Area
N/A
Room Information
| Room Type | Dimension (length x width) | Features | Level |
|---|---|---|---|
| Kitchen | 5.36 x 4.09 m | Family Size Kitchen, B/I Appliances, Stone Counters | Ground |
| Breakfast | 5.36 x 4.09 m | W/O To Yard, B/I Shelves, Combined w/Kitchen | Ground |
| Primary Bedroom | 5.03 x 3.94 m | Walk-In Closet(s), 5 Pc Ensuite, Broadloom | Second |
| Bedroom 2 | 3.33 x 3.05 m | Double Closet, Broadloom, Large Window | Second |
About 297 Inverness Way
Welcome to 297 Iverness Way A True Family Oasis in the Heart of BradfordThis beautifully upgraded 4-bedroom, 4-bathroom detached home checks every box for comfort, style, and functionality. Situated on a quiet street with no sidewalk and a double car garage, it offers ample parking and great curb appeal with a jewel stone walkway and interlock patio that set the tone for the elegance inside. Step through the front doors into a spacious, light-filled layout featuring hardwood floors throughout and an oversized kitchen thats a chefs dream complete with stainless steel appliances, quartz countertops, and plenty of storage. The open-concept flow makes entertaining a breeze, whether you're hosting inside or enjoying your backyard paradise with a salt water inground pool, perfect for summer gatherings. Upstairs, you'll find generously sized bedrooms, each with large double door closets, while the primary suite boasts a walk-in closet and a luxurious 5-piece ensuite with a soaker tub your own private retreat. The finished basement features laminate flooring and a full bathroom, offering the perfect space for a home gym, media room, or guest suite. This is more than just a houseit's a lifestyle upgrade.
Home Overview
Last updated
Apr 24
Virtual tour
None
Basement information
Finished
Building size
--
Status
In-Active
Property sub type
Detached
Maintenance fee
$N/A
Year built
--
Additional Details
MORTGAGE INFO
ESTIMATED PAYMENT
Location
Some information about this property - Inverness Way

Book a Showing
Find your dream home ✨
I agree to receive marketing and customer service calls and text messages from homepapa. Consent is not a condition of purchase. Msg/data rates may apply. Msg frequency varies. Reply STOP to unsubscribe. Privacy Policy & Terms of Service.







