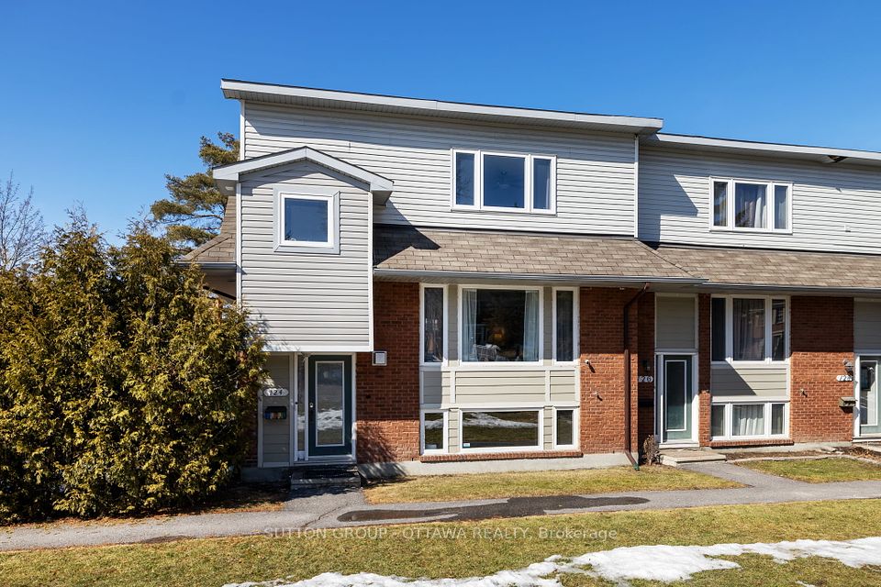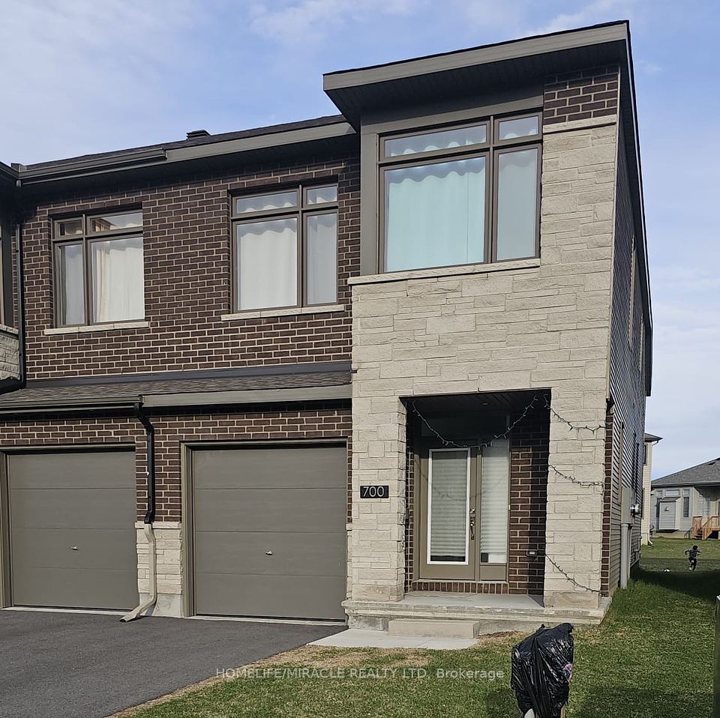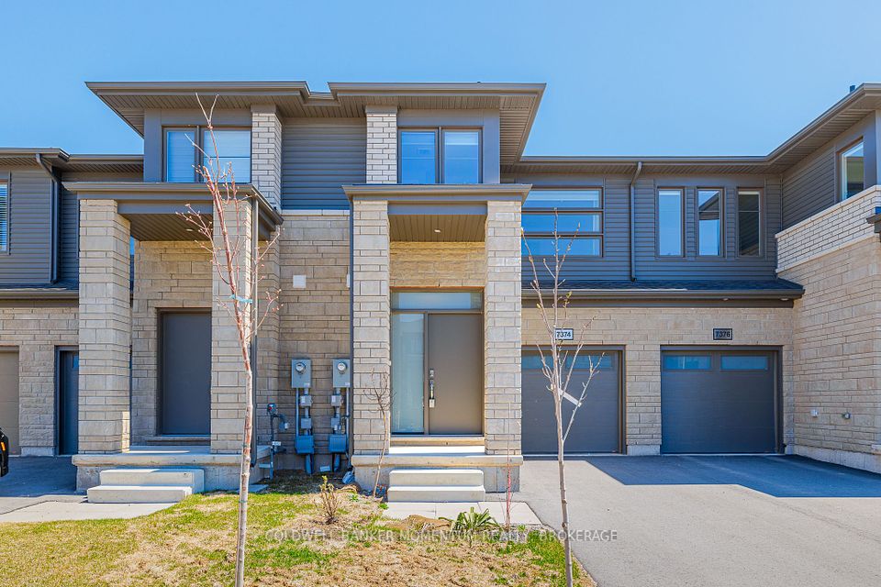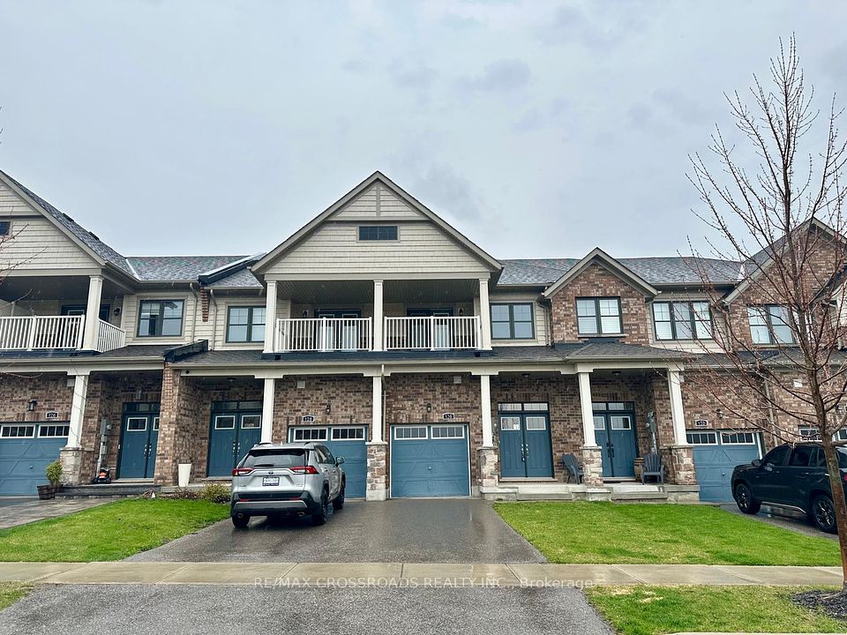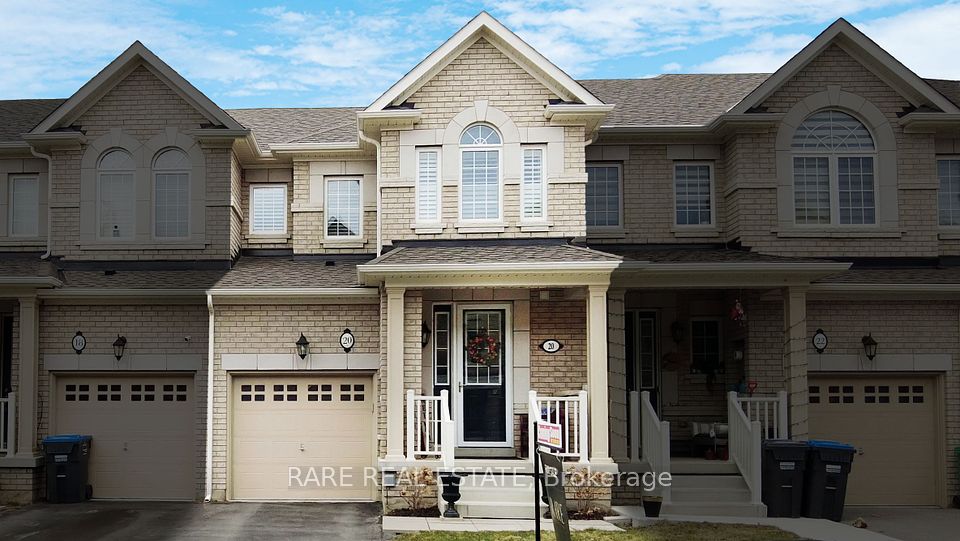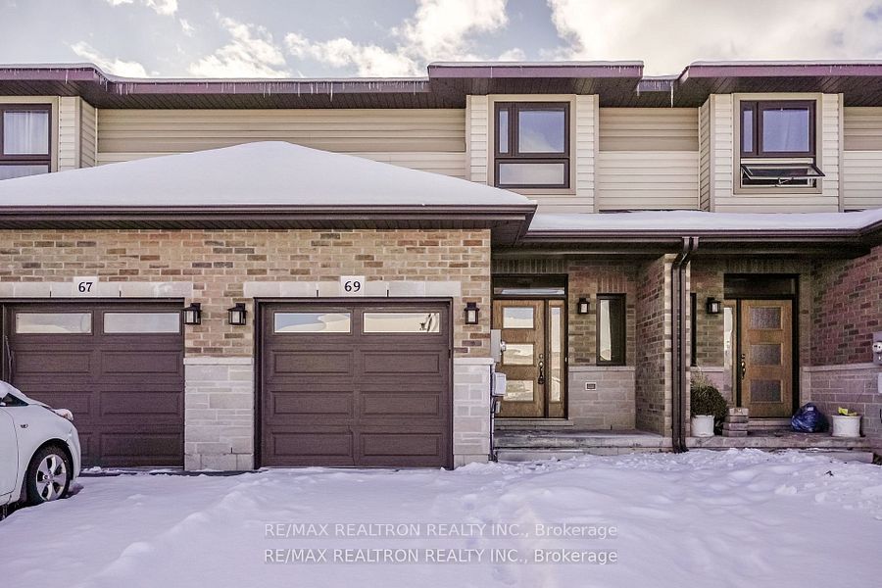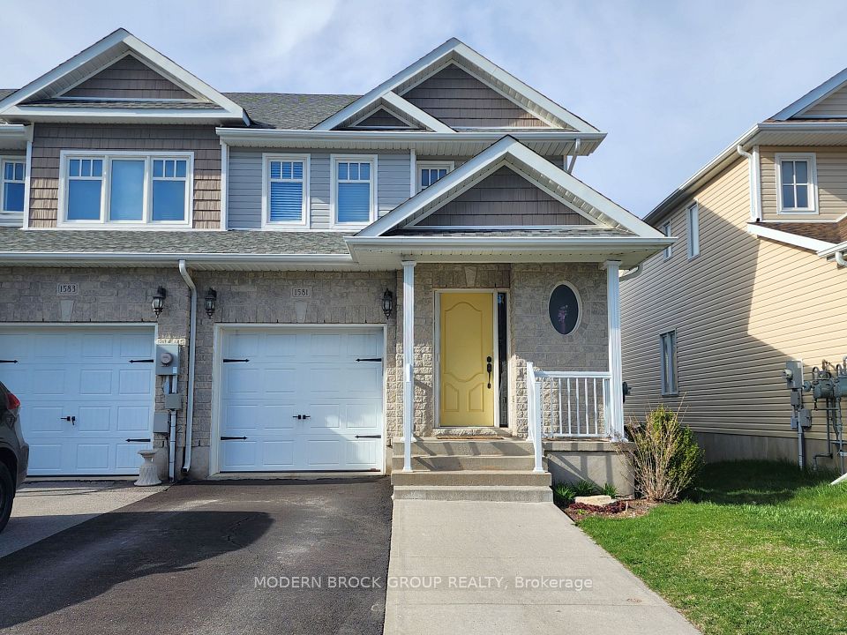$699,000
297 Equestrian Way, Cambridge, ON N3E 0C7
Virtual Tours
Price Comparison
Property Description
Property type
Att/Row/Townhouse
Lot size
N/A
Style
2-Storey
Approx. Area
N/A
Room Information
| Room Type | Dimension (length x width) | Features | Level |
|---|---|---|---|
| Dining Room | 2.74 x 3.78 m | Hardwood Floor, Pot Lights, Wainscoting | Main |
| Great Room | 4.21 x 3.66 m | Hardwood Floor, W/O To Balcony, Wainscoting | Main |
| Kitchen | 4.21 x 3.84 m | Centre Island, Stainless Steel Appl, Hardwood Floor | Main |
| Primary Bedroom | 4.21 x 3.11 m | 3 Pc Ensuite, Walk-In Closet(s), California Shutters | Second |
About 297 Equestrian Way
*End-Unit Freehold Townhouse w/ POTL fee* Welcome to a beautifully finished 3 Bed + 3 Bath end-unit townhouse. This luxurious town offers a semi-like feel with 9ft ceilings, crown moulding, wainscoting, pot lights t/o, canmore style doors. Not to mention a family sized kitchen with an extended breakfast bar centre island, quartz countertop, undermount sink and S/S appliances. Walkthrough the great room to a sun-filled balcony where you can enjoy your afternoon tea while enjoying views of the park.
Home Overview
Last updated
3 days ago
Virtual tour
None
Basement information
Finished, Separate Entrance
Building size
--
Status
In-Active
Property sub type
Att/Row/Townhouse
Maintenance fee
$N/A
Year built
--
Additional Details
MORTGAGE INFO
ESTIMATED PAYMENT
Location
Some information about this property - Equestrian Way

Book a Showing
Find your dream home ✨
I agree to receive marketing and customer service calls and text messages from homepapa. Consent is not a condition of purchase. Msg/data rates may apply. Msg frequency varies. Reply STOP to unsubscribe. Privacy Policy & Terms of Service.







