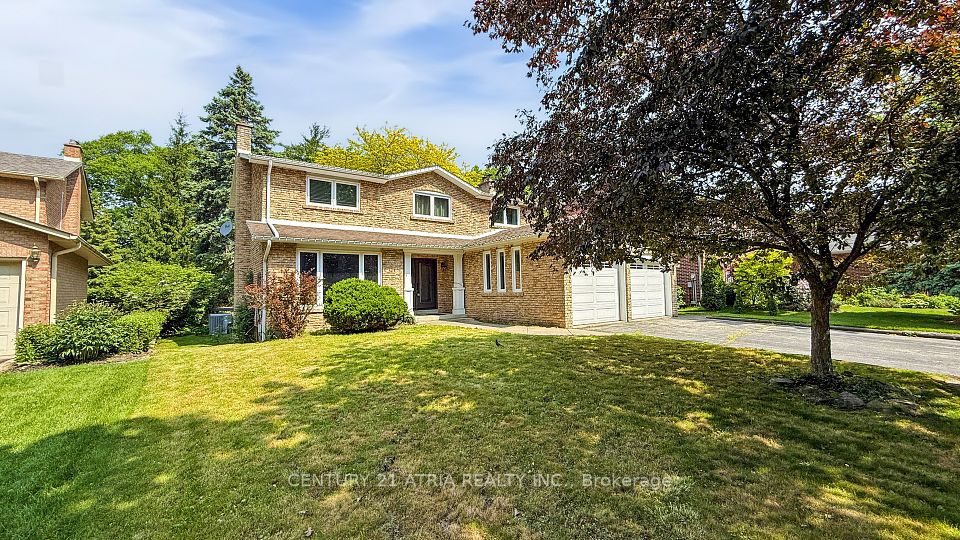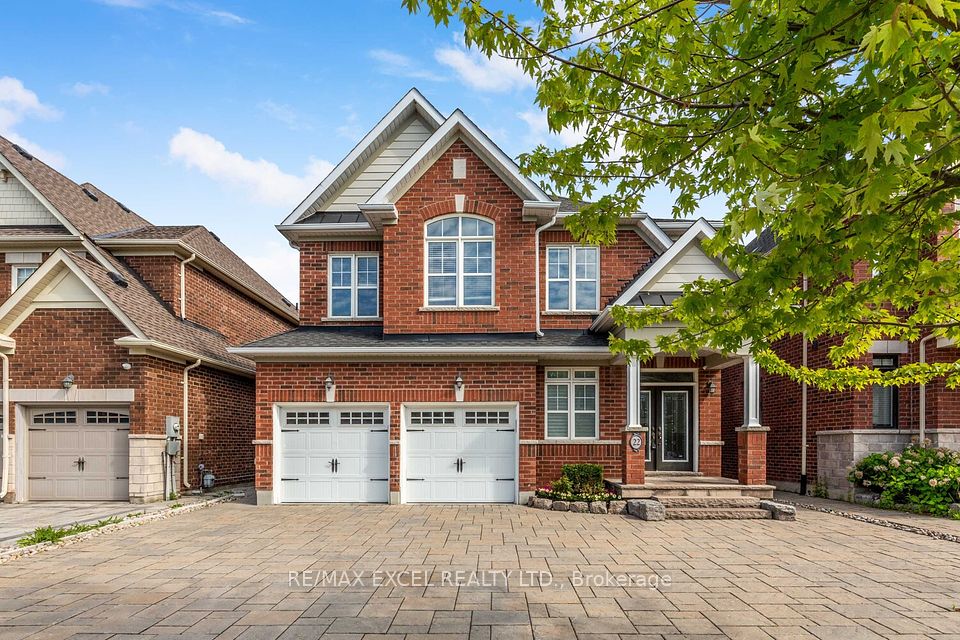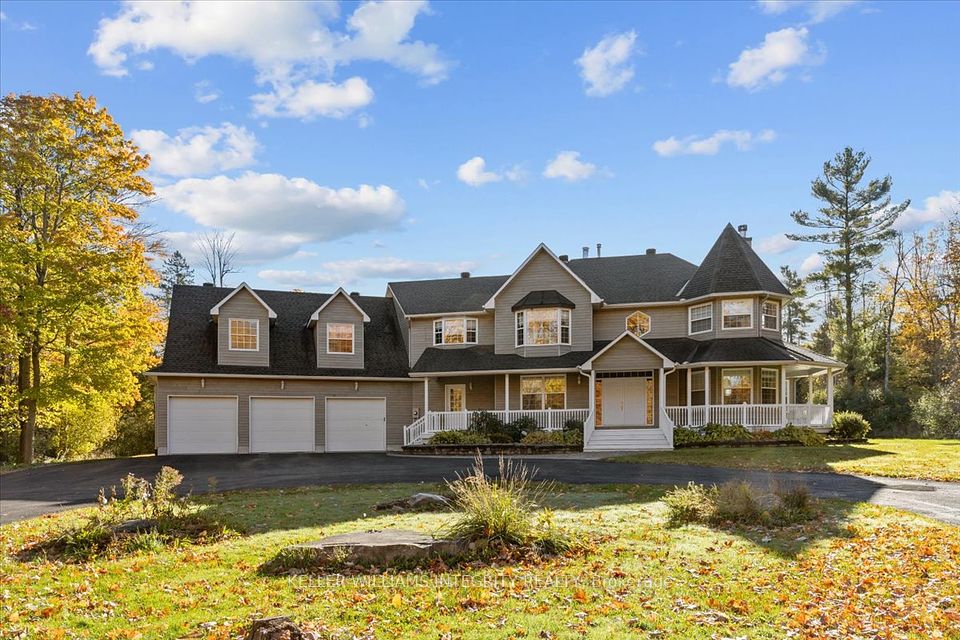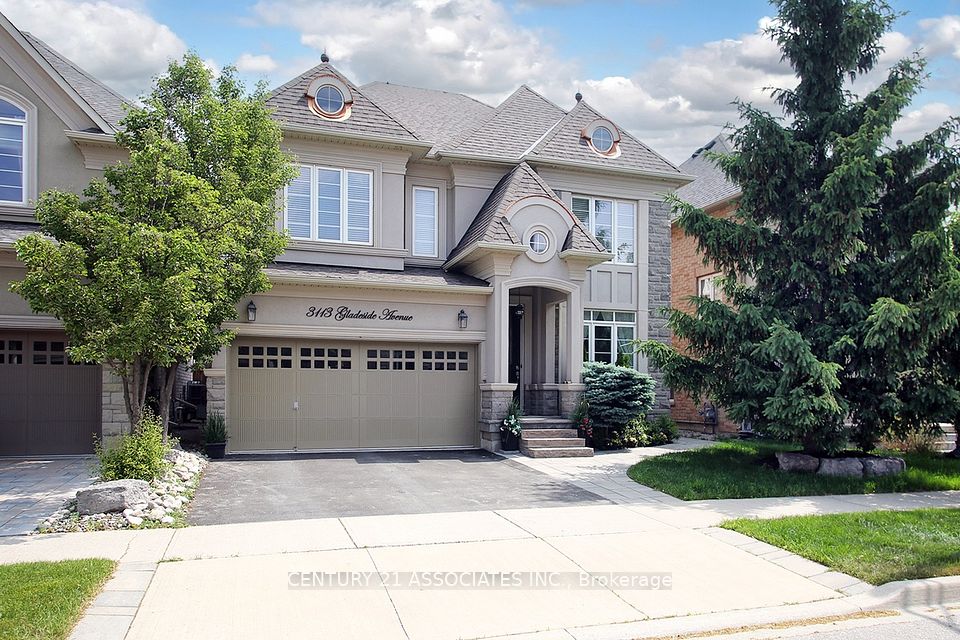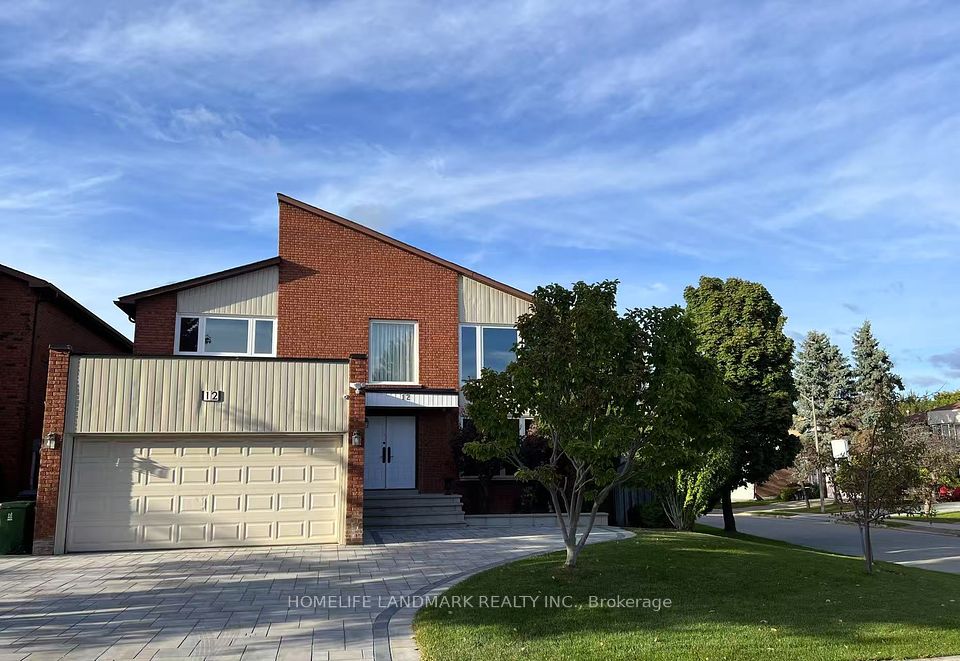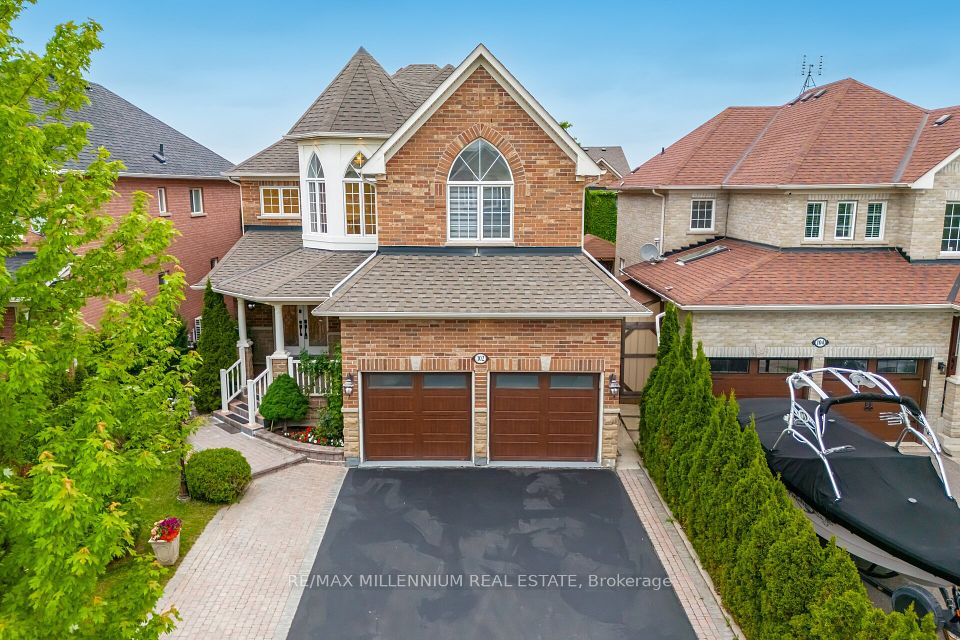
$1,999,000
Last price change Jun 5
2965 Mulberry Drive, Oakville, ON L6J 7H8
Virtual Tours
Price Comparison
Property Description
Property type
Detached
Lot size
N/A
Style
2-Storey
Approx. Area
N/A
Room Information
| Room Type | Dimension (length x width) | Features | Level |
|---|---|---|---|
| Living Room | 5.27 x 3.4 m | Hardwood Floor, Crown Moulding, Picture Window | Ground |
| Dining Room | 4.2 x 3.4 m | Hardwood Floor, Crown Moulding, Combined w/Living | Ground |
| Family Room | 7.53 x 3.36 m | Hardwood Floor, Fireplace, Overlooks Pool | Ground |
| Kitchen | 6.84 x 3.6 m | Ceramic Floor, W/O To Deck | Ground |
About 2965 Mulberry Drive
2965 Mulberry Dr In The Sought-After Clearview Oakville Neighbourhood. Just Minutes Away From Top-Rated Schools, Parks, Walking trails, Clarkson Go & Major Highways. This Well-Kept 4 + 1 bedroom Detached 2 Storey Home Features Functional Layout, Maple Hardwood Flooring Throughout, Crown Moulding & Laundry/Mudroom On Main Floor. Eat-In Kitchen W/Custom Maple Cabinets, Gas Stove & Large Island With Granite Countertops. The backyard Is A Entertainers Delight, Large Deck, Ample Space For Lounge Chairs/ Patio Furniture, Interlocking Stone, In-Ground Salt Water Pool W/ Waterfall & Cabana W/ 2Pc Washroom. Fully Furnished Basement With 1 Bedroom, Open Living Space, Full Kitchen & 4 Pc Washroom W/ Stand Up Shower. Perfect Home For Multigenerational Family.
Home Overview
Last updated
23 hours ago
Virtual tour
None
Basement information
Finished
Building size
--
Status
In-Active
Property sub type
Detached
Maintenance fee
$N/A
Year built
2024
Additional Details
MORTGAGE INFO
ESTIMATED PAYMENT
Location
Some information about this property - Mulberry Drive

Book a Showing
Find your dream home ✨
I agree to receive marketing and customer service calls and text messages from homepapa. Consent is not a condition of purchase. Msg/data rates may apply. Msg frequency varies. Reply STOP to unsubscribe. Privacy Policy & Terms of Service.






