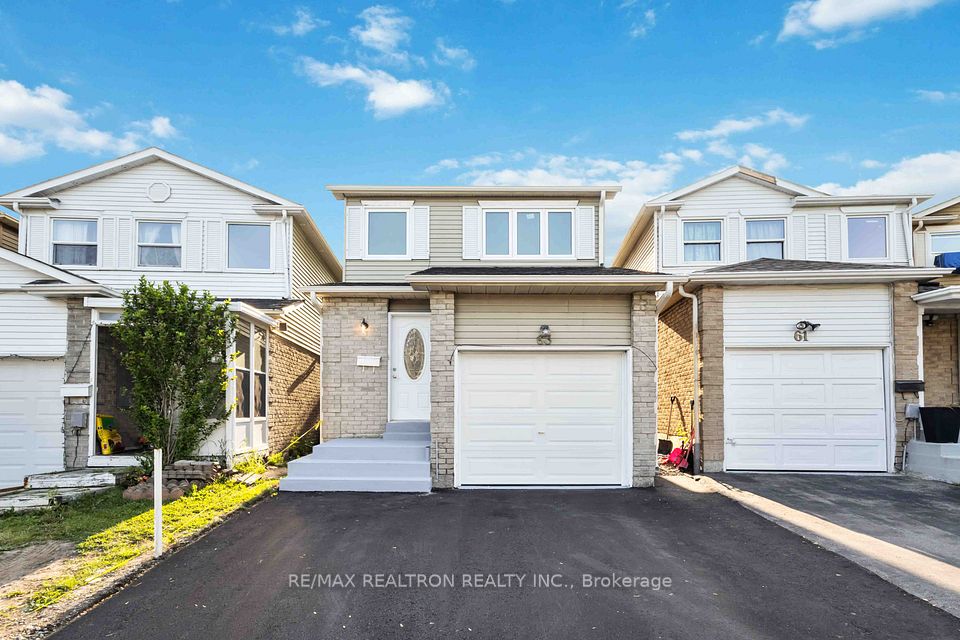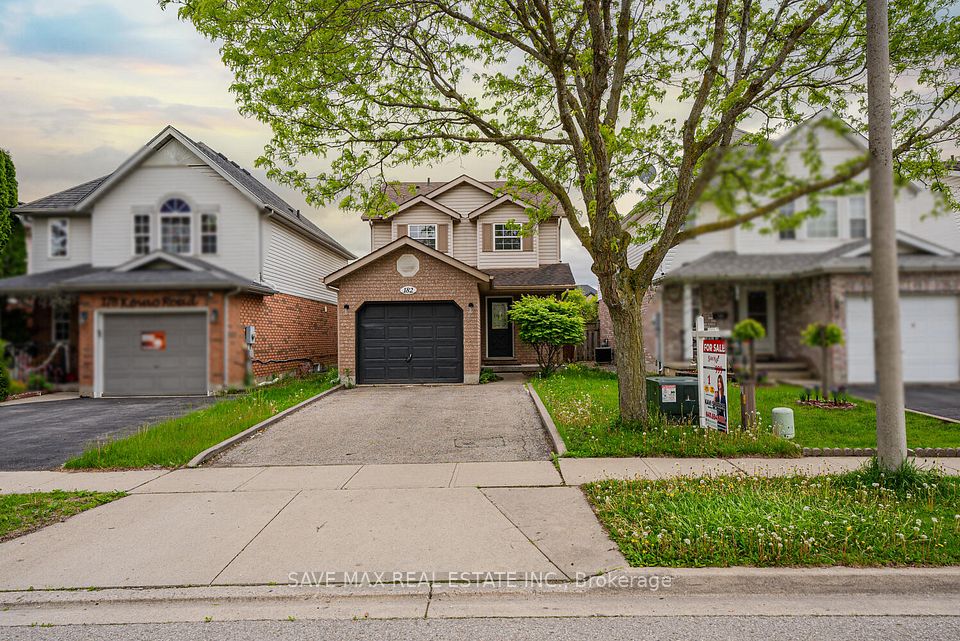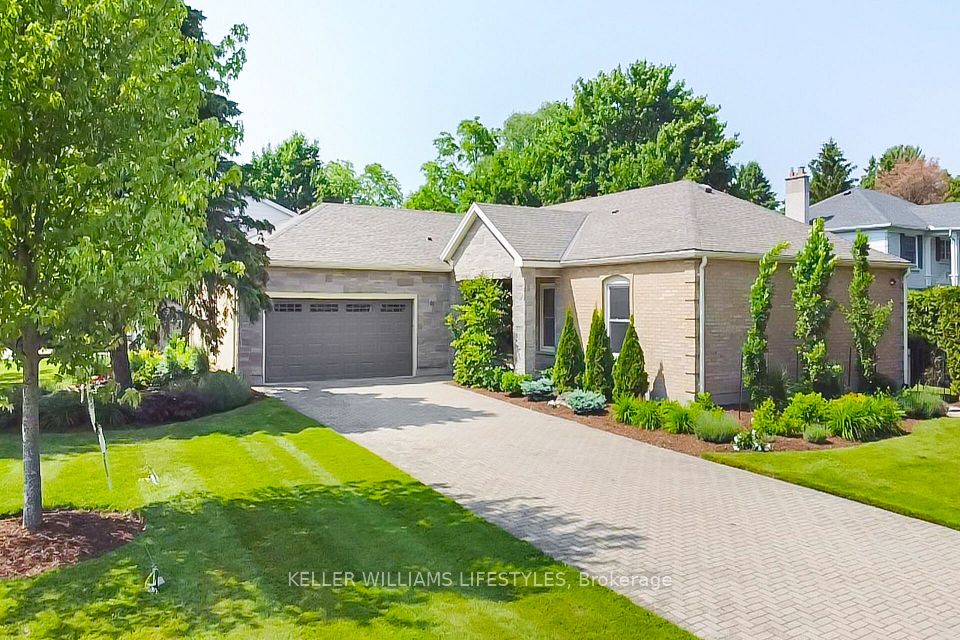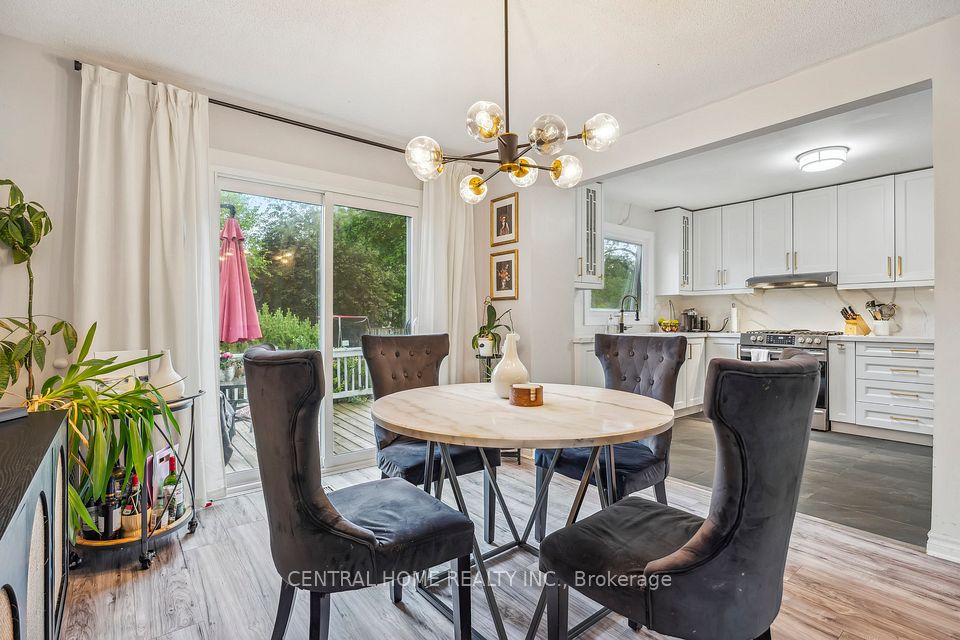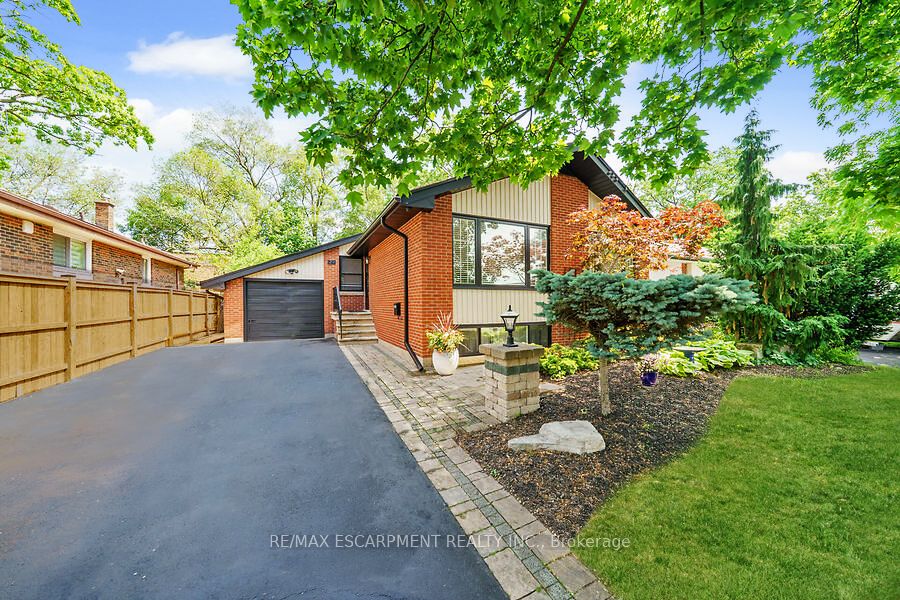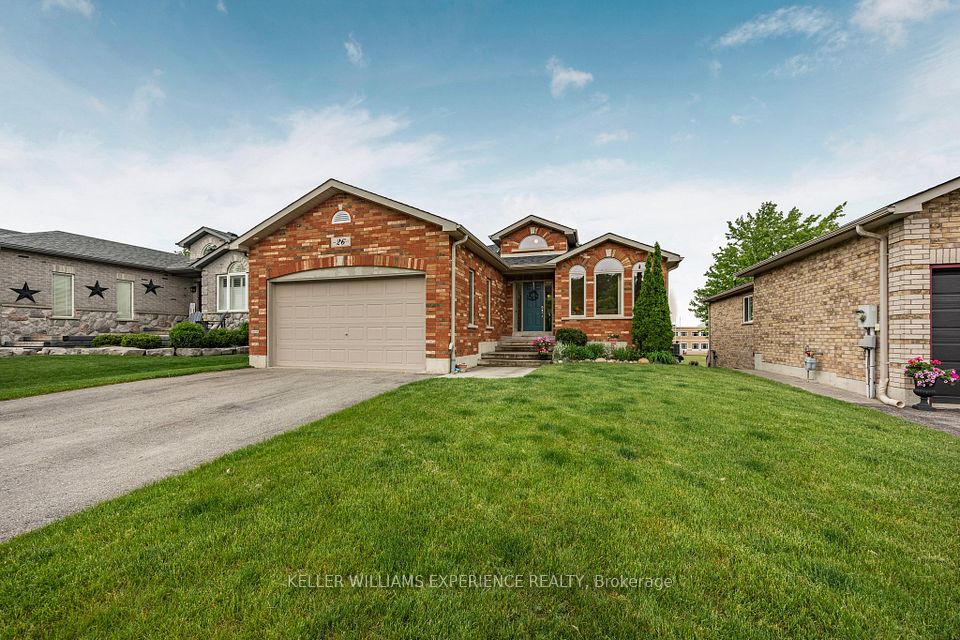
$939,900
2963 Windstar Avenue, Greater Sudbury, ON P0M 1L0
Price Comparison
Property Description
Property type
Detached
Lot size
N/A
Style
2-Storey
Approx. Area
N/A
Room Information
| Room Type | Dimension (length x width) | Features | Level |
|---|---|---|---|
| Kitchen | 3.6 x 6.04 m | N/A | Main |
| Living Room | 7.1 x 5.7 m | N/A | Main |
| Primary Bedroom | 4.2 x 5 m | N/A | Second |
| Bedroom | 3.09 x 3.29 m | N/A | Second |
About 2963 Windstar Avenue
This fantastic model built by SLV Homes is just what your growing family needs. The open concept main floor features the kitchen with many upgrades: high end appliances, granite countertops throughout, large pantry and added bar/coffee area. The great room comes equipped with a beautiful gas fireplace. Patio doors lead to a huge deck area. This home offers an oversized master bedroom with a 4 piece washroom and large walk in closet along with 3 extra bedrooms on the same level, another full bathroom and laundry room. Downstairs offers a very open and large rec room area, which could accommodate a 5th bedroom if needed. The lower level has a 3rd washroom and has a walkout to the extra deep back yard! Other features include a heated and insulated garage with shelving, upgraded Aria Floor vents throughout, home equipped with "Alarm.com" which controls door locks and the security system, video doorbell, furnace climate control thermostat. There's so much to mention. Come have a look for yourself! **INTERBOARD LISTING: SUDBURY REAL ESTATE BOARD**
Home Overview
Last updated
2 days ago
Virtual tour
None
Basement information
Finished with Walk-Out
Building size
--
Status
In-Active
Property sub type
Detached
Maintenance fee
$N/A
Year built
--
Additional Details
MORTGAGE INFO
ESTIMATED PAYMENT
Location
Some information about this property - Windstar Avenue

Book a Showing
Find your dream home ✨
I agree to receive marketing and customer service calls and text messages from homepapa. Consent is not a condition of purchase. Msg/data rates may apply. Msg frequency varies. Reply STOP to unsubscribe. Privacy Policy & Terms of Service.






