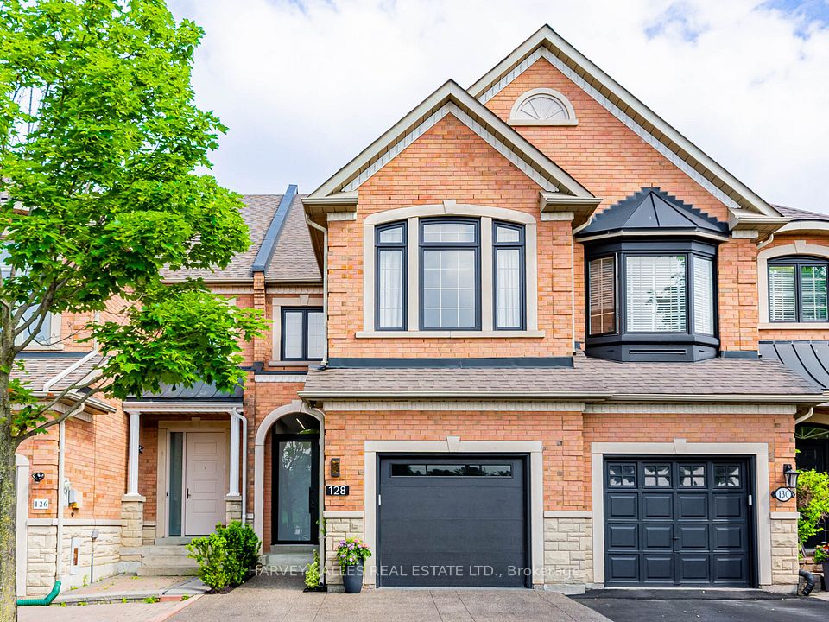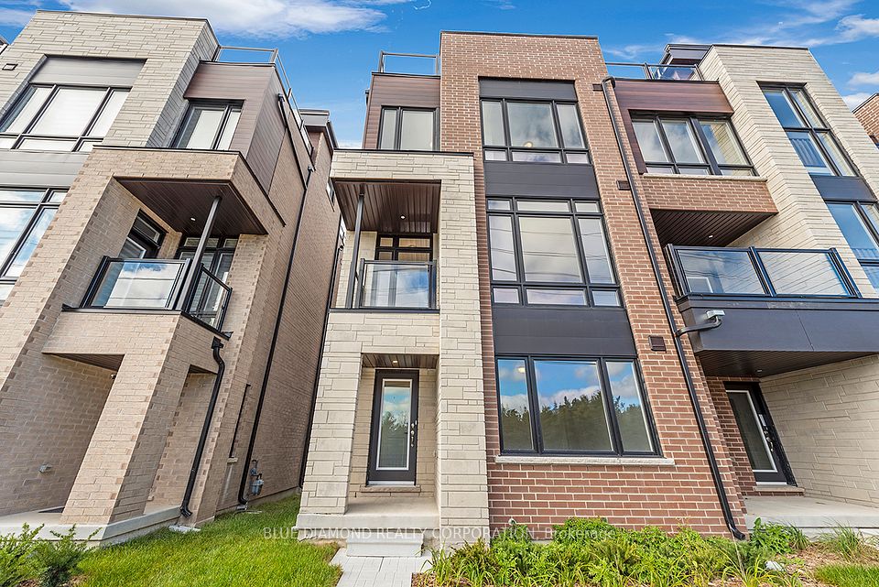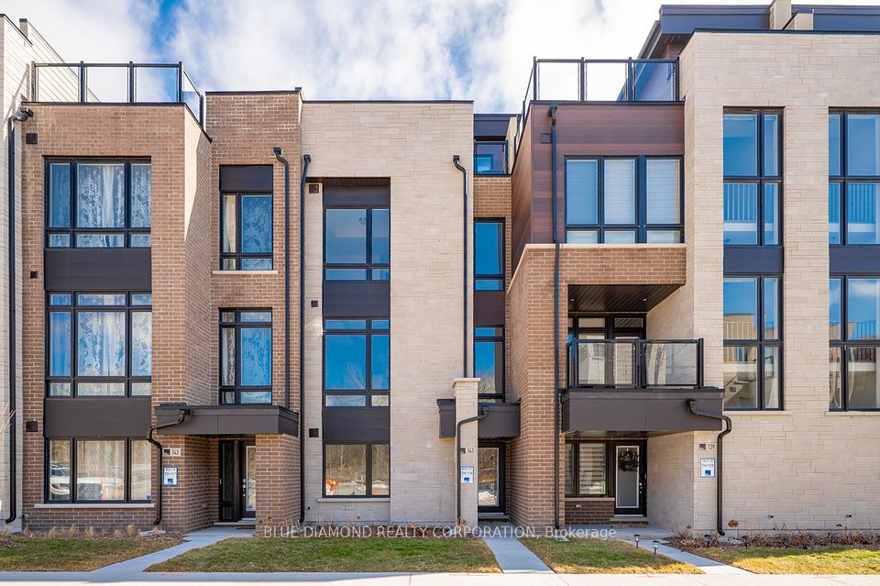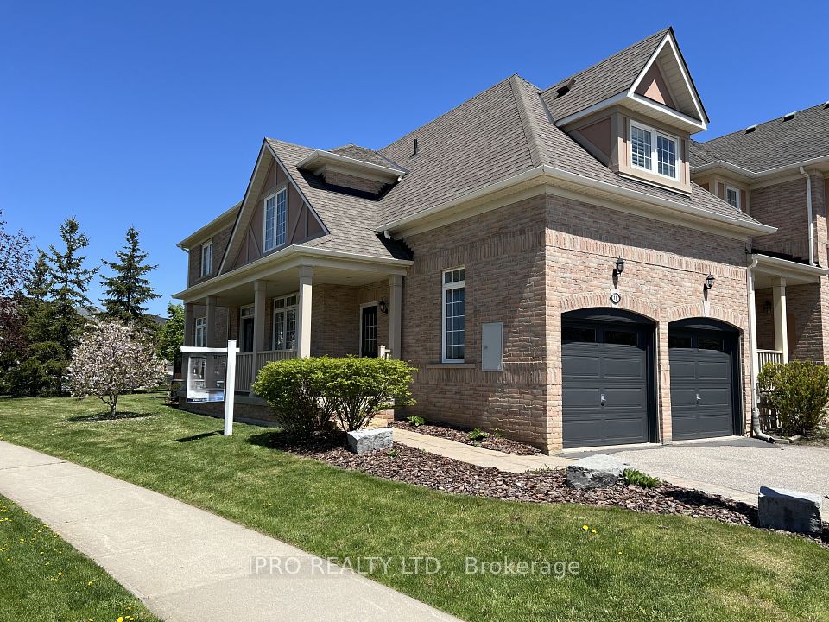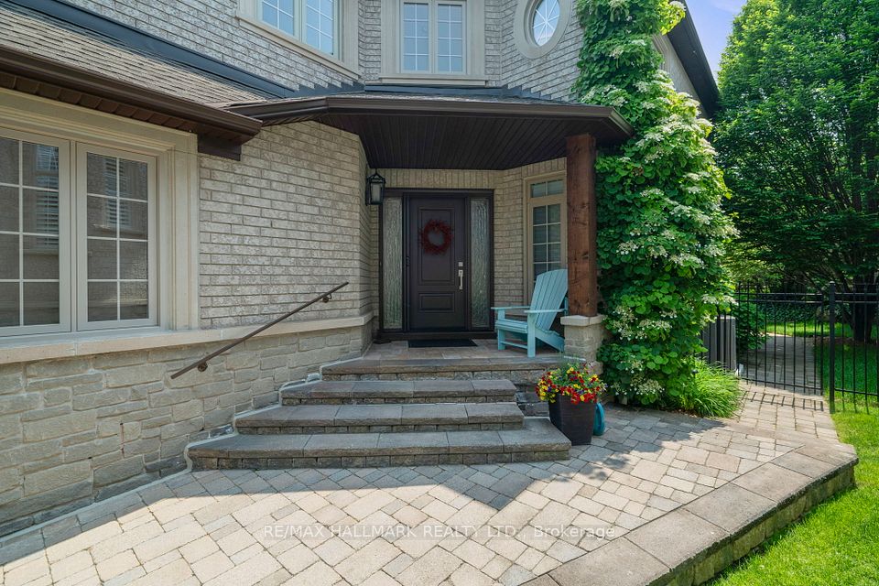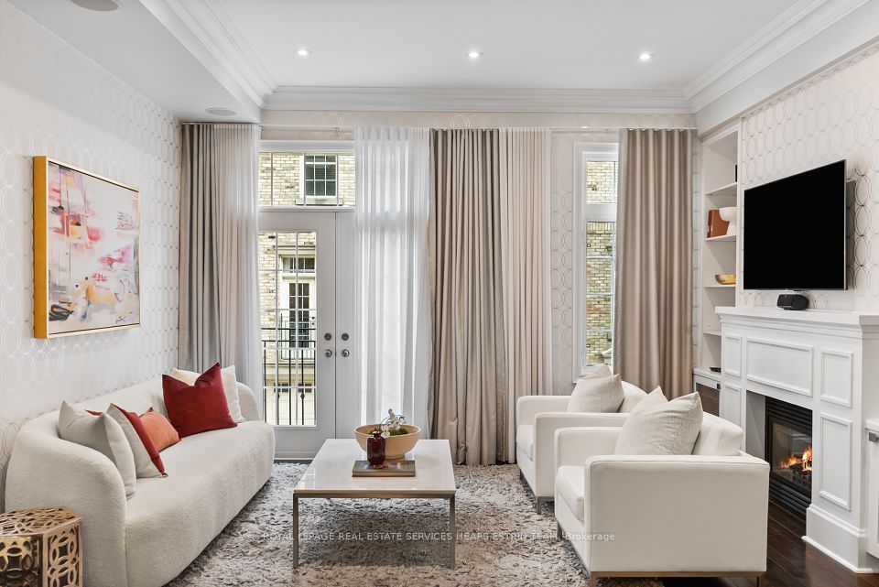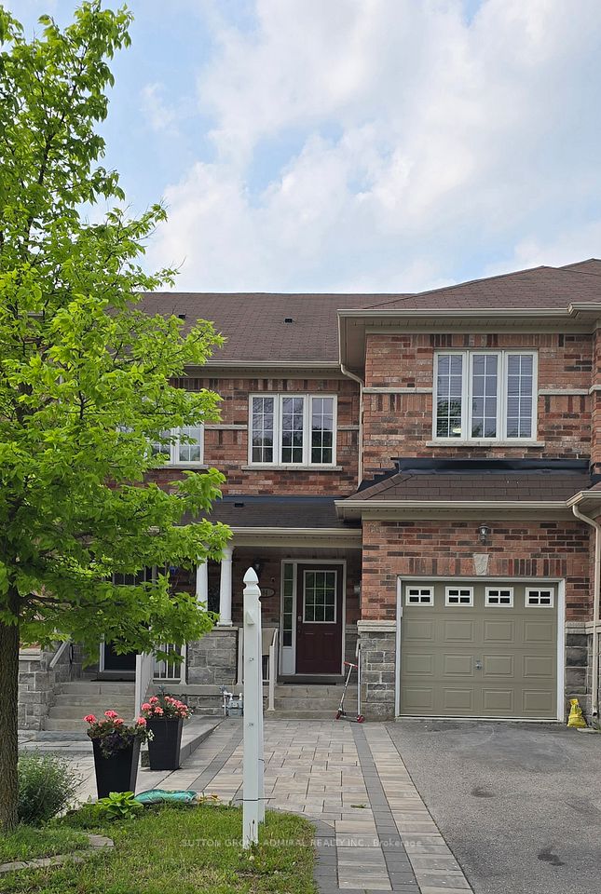
$1,680,000
2960B Bayview Avenue, Toronto C14, ON M2N 5K6
Virtual Tours
Price Comparison
Property Description
Property type
Att/Row/Townhouse
Lot size
N/A
Style
3-Storey
Approx. Area
N/A
Room Information
| Room Type | Dimension (length x width) | Features | Level |
|---|---|---|---|
| Living Room | 5.82 x 4.12 m | Cathedral Ceiling(s), Window Floor to Ceiling, Fireplace | Main |
| Dining Room | 4.9 x 4.12 m | W/O To Balcony, Pot Lights, Hardwood Floor | Main |
| Kitchen | 4.12 x 3.38 m | Stainless Steel Appl, Quartz Counter, Open Concept | Main |
| Primary Bedroom | 5.13 x 4.12 m | 5 Pc Ensuite, Walk-In Closet(s), Hardwood Floor | Second |
About 2960B Bayview Avenue
Modern ultra luxury townhome with private elevator. Overlooking Bayview Village Park and within walking distance to Bayview Village and the Bayview Subway Station. ** Over 2700 sf of luxury living featuring 3 large bedrooms each with its own ensuite, plus a large and bright office/study room. Heated garage for two cars! 13' high ceiling, with floor to ceiling windows and a custom fireplace in living room, 9' ceiling on main floor. Gourmet kitchen with quartz countertop and high end appliances. Dining room/Family room on Main floor with walkout to large balcony perfect for entertaining. Upgraded large sky light on third floor, with a balcony in second bedroom. Lower level finished recreation room with 2 pc. ensuite. Top ranked school district - walk to Hollywood Public School and Bayview Middle School ** Original owner, well kept and super clean - just move in and enjoy! *** Priced to sell - Offer welcome anytime! **
Home Overview
Last updated
May 17
Virtual tour
None
Basement information
Finished
Building size
--
Status
In-Active
Property sub type
Att/Row/Townhouse
Maintenance fee
$N/A
Year built
--
Additional Details
MORTGAGE INFO
ESTIMATED PAYMENT
Location
Some information about this property - Bayview Avenue

Book a Showing
Find your dream home ✨
I agree to receive marketing and customer service calls and text messages from homepapa. Consent is not a condition of purchase. Msg/data rates may apply. Msg frequency varies. Reply STOP to unsubscribe. Privacy Policy & Terms of Service.






