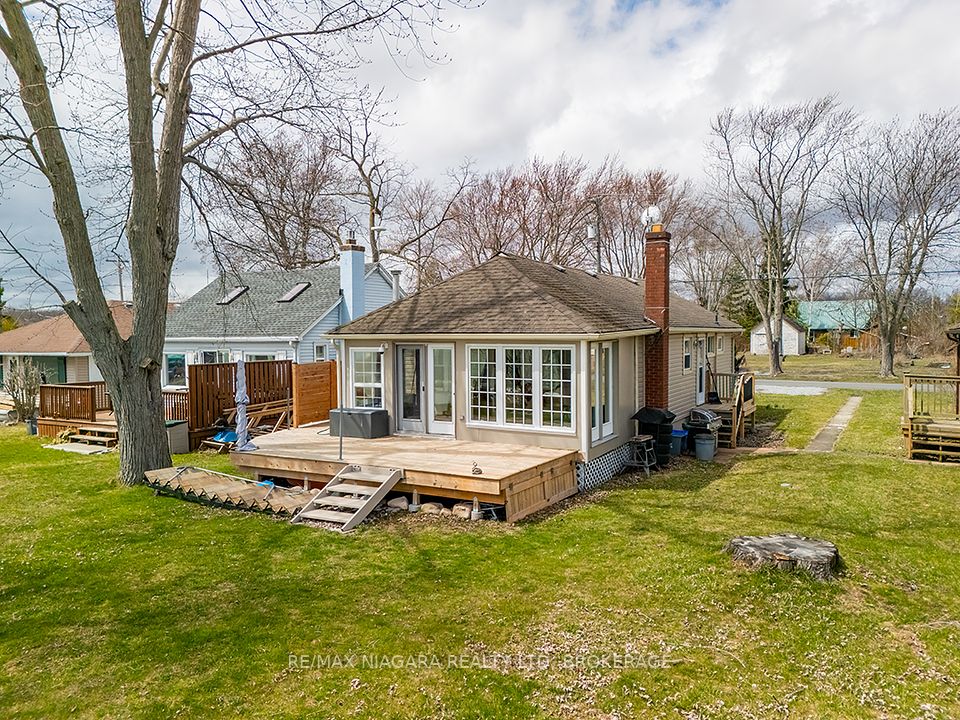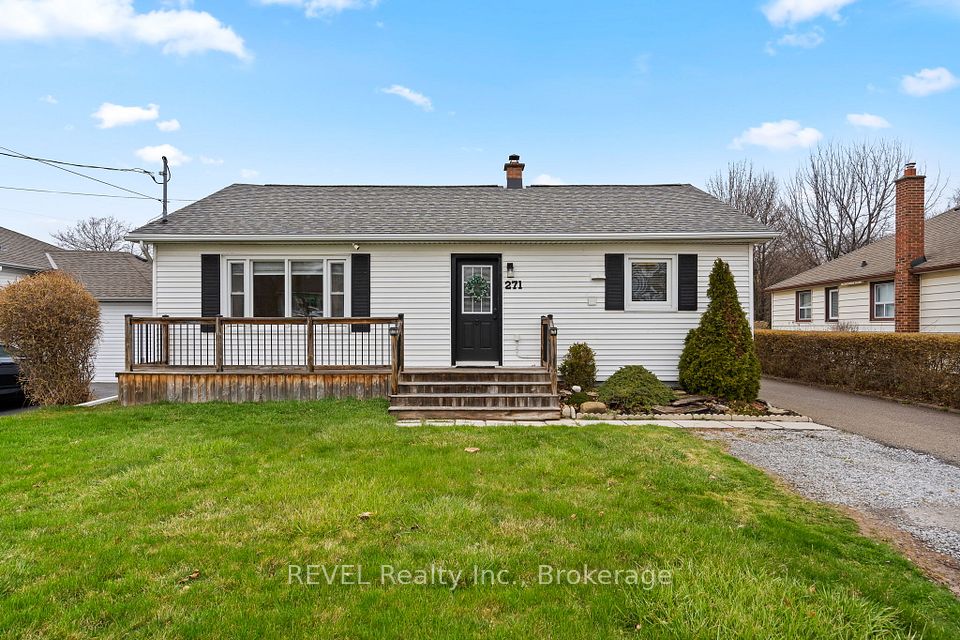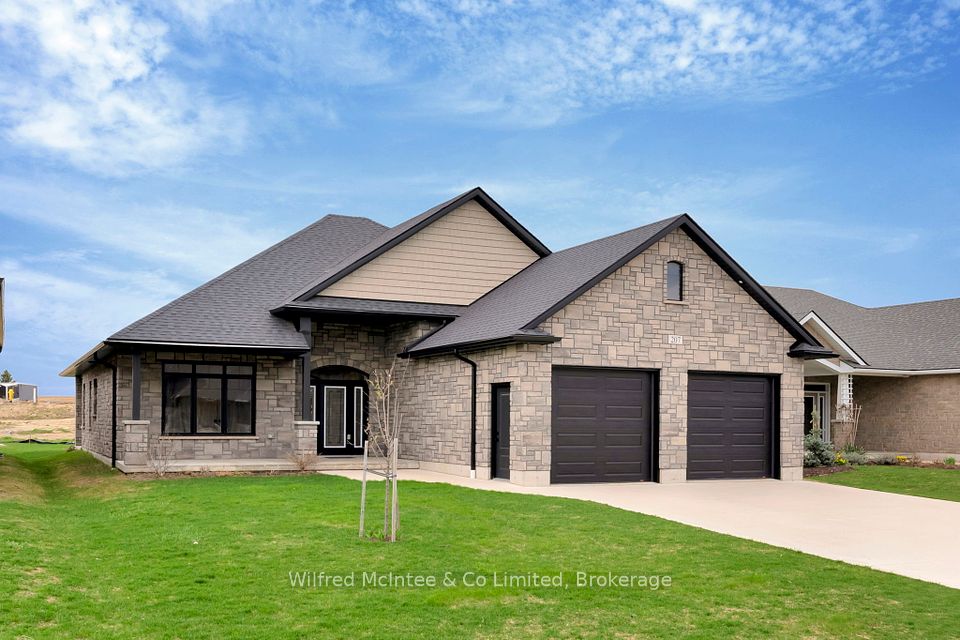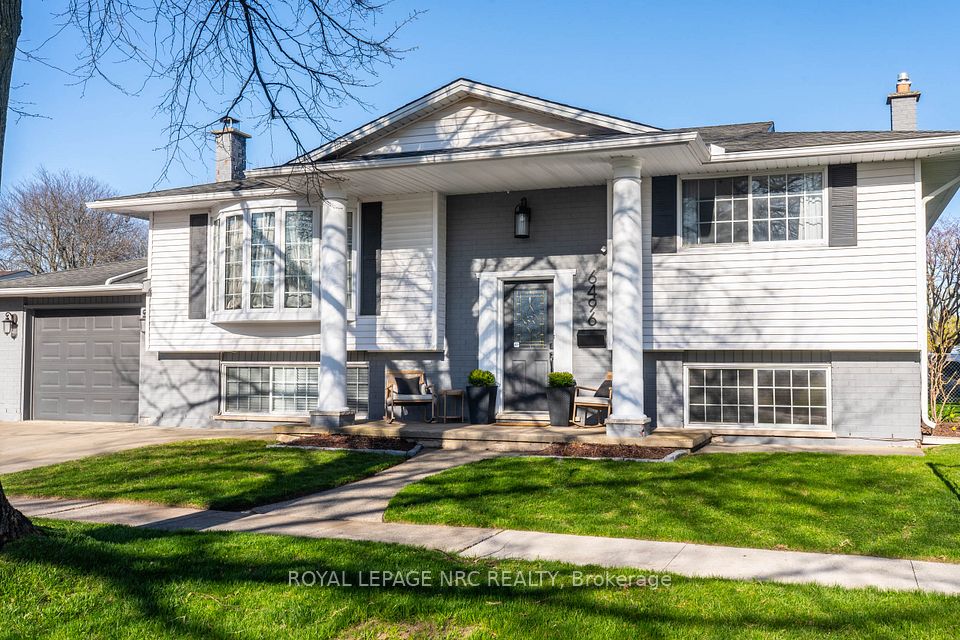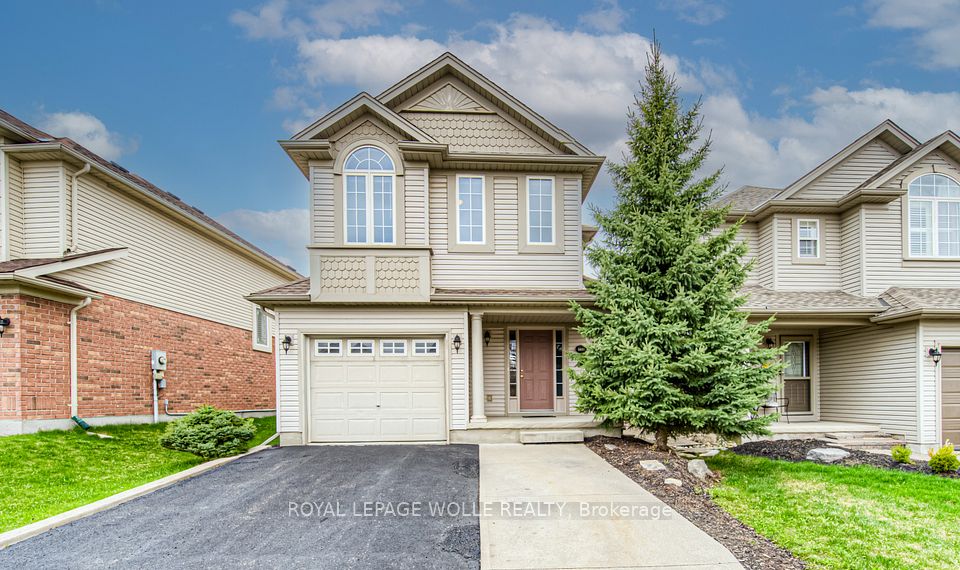$799,900
296 Court Street, Newmarket, ON L3Y 3S5
Virtual Tours
Price Comparison
Property Description
Property type
Detached
Lot size
< .50 acres
Style
2-Storey
Approx. Area
N/A
Room Information
| Room Type | Dimension (length x width) | Features | Level |
|---|---|---|---|
| Living Room | 4.12 x 4.95 m | Hardwood Floor, Fireplace, French Doors | Main |
| Dining Room | 3.45 x 3.63 m | Hardwood Floor | Main |
| Kitchen | 3.05 x 3.55 m | Vinyl Floor, Eat-in Kitchen | Main |
| Primary Bedroom | 3.93 x 4.19 m | Hardwood Floor | Second |
About 296 Court Street
Traditional 3 bedroom family home situated in downtown Newmarket (Gorham-College Manor). Just an incredible location situated just steps from restaurants and shops in the traditional downtown area and very close to Fairy Lake Park (Riverfront Walk) which includes Tom Taylor walking trail and the Wesley Brooks Memorial Conservation area. The front foyer entrance of this home leads to a large main living area with traditional fireplace and hardwood flooring throughout, bright dining area and refreshed main floor eat-in kitchen with vinyl plank flooring. Solid staircase leads to the upper level 3 bedrooms (hardwood) and 4 pc bathroom. Lower level is unfinished but has; numerous windows, concrete floor, good ceiling height, workshop with bench and laundry facilities. Forced air gas furnace and updated electrical. Very good bones in this fully detached home with long single paved drive, rear patio sitting area overlooking a nice backyard with no one directly behind. Great opportunity to enjoy a traditional family home in an extremely desired area of Newmarket, ON.
Home Overview
Last updated
20 hours ago
Virtual tour
None
Basement information
Full, Unfinished
Building size
--
Status
In-Active
Property sub type
Detached
Maintenance fee
$N/A
Year built
2025
Additional Details
MORTGAGE INFO
ESTIMATED PAYMENT
Location
Some information about this property - Court Street

Book a Showing
Find your dream home ✨
I agree to receive marketing and customer service calls and text messages from homepapa. Consent is not a condition of purchase. Msg/data rates may apply. Msg frequency varies. Reply STOP to unsubscribe. Privacy Policy & Terms of Service.








