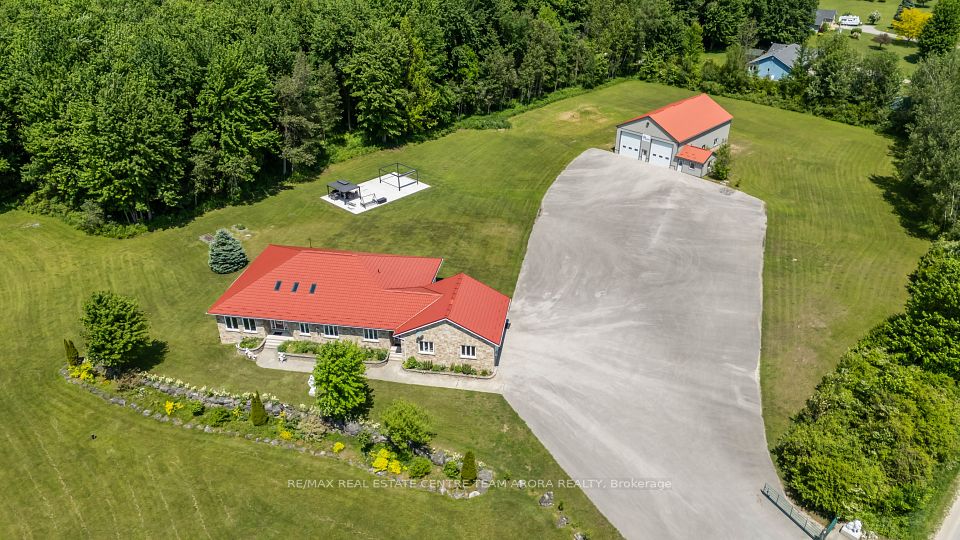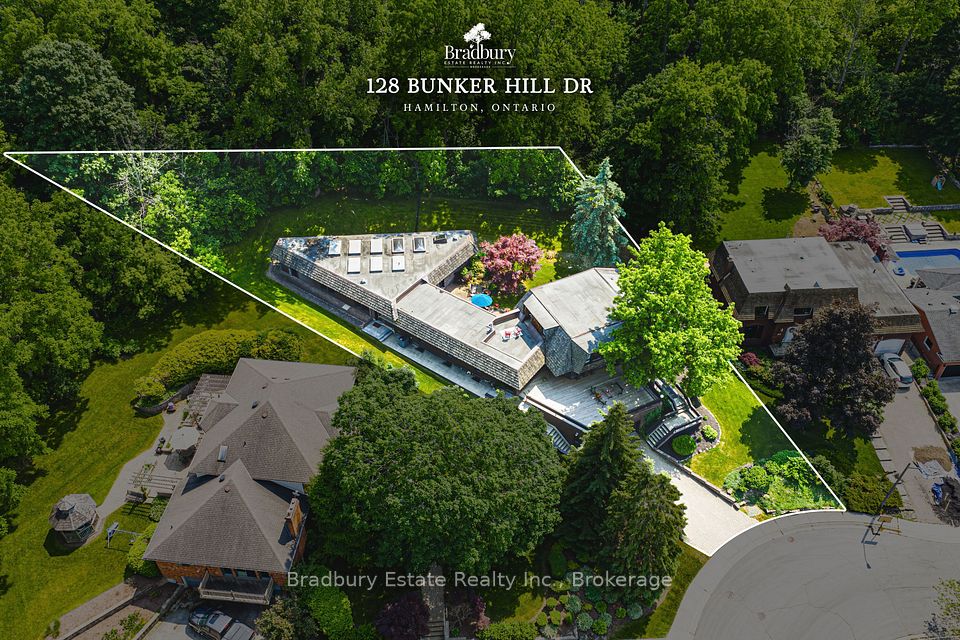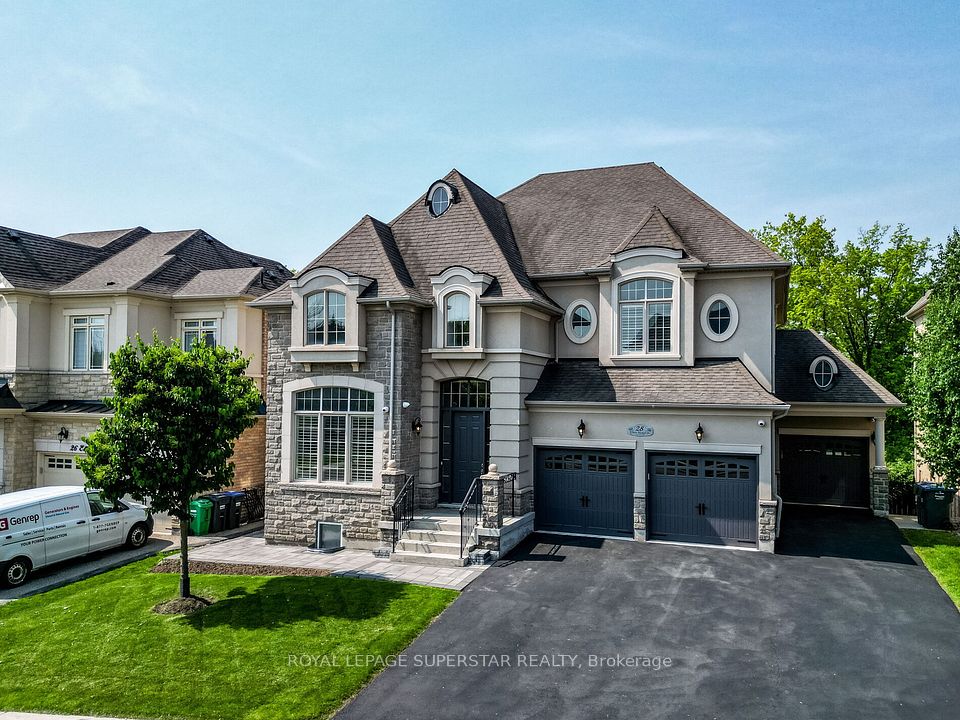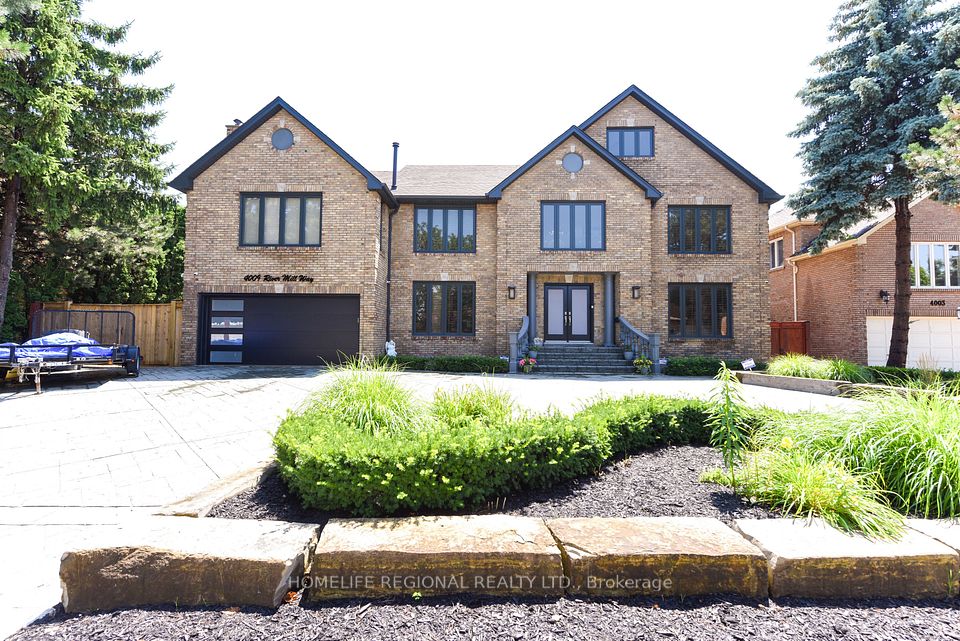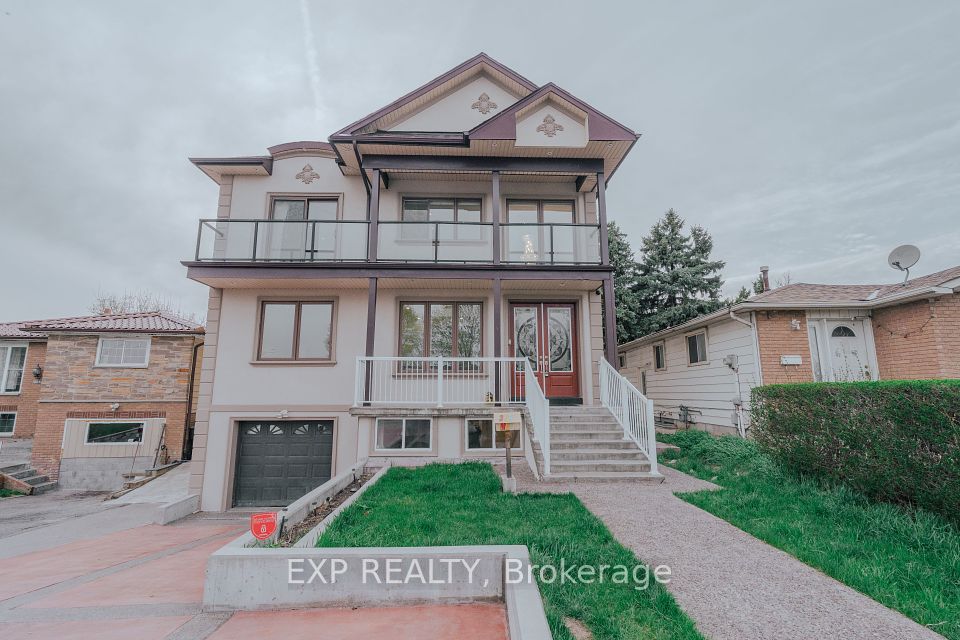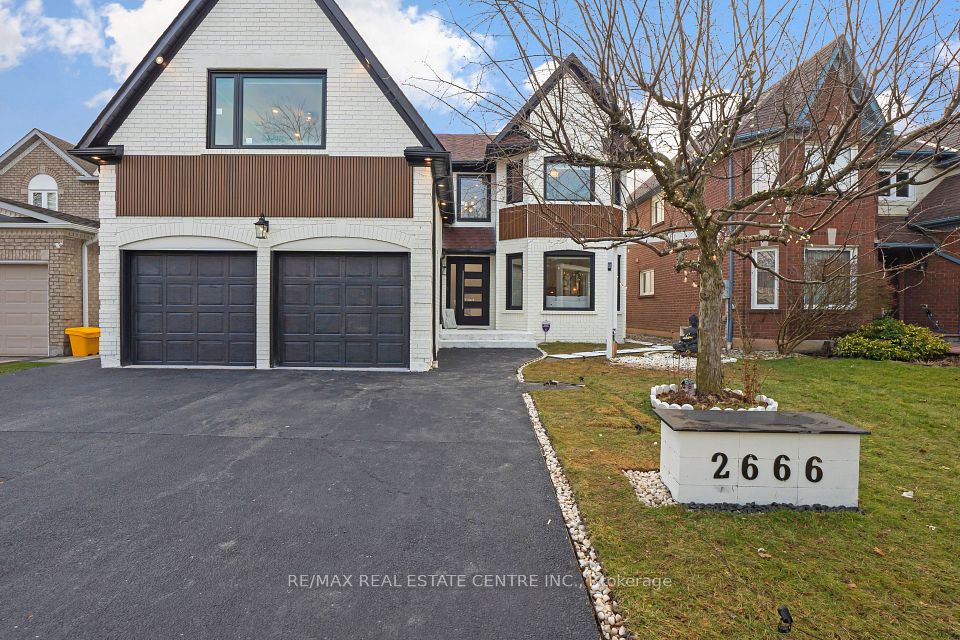
$2,099,000
295 Stonebridge Drive, Markham, ON L6C 2Y1
Virtual Tours
Price Comparison
Property Description
Property type
Detached
Lot size
N/A
Style
2-Storey
Approx. Area
N/A
Room Information
| Room Type | Dimension (length x width) | Features | Level |
|---|---|---|---|
| Living Room | 7.31 x 3.5 m | Hardwood Floor, Combined w/Dining, Overlooks Garden | Ground |
| Dining Room | 7.31 x 3.5 m | Hardwood Floor, Combined w/Living, Overlook Water | Ground |
| Kitchen | 4.34 x 2.82 m | Tile Floor, Backsplash, Pantry | Ground |
| Breakfast | 4.19 x 3.13 m | Tile Floor, W/O To Deck, Overlook Water | Ground |
About 295 Stonebridge Drive
295 Stonebridge Drive is a one of a kind tranquil retreat in Berczy Village that you can't miss! Wake up every morning and enjoy a peaceful breakfast overlooking Glenhaven Pond and spend your afternoons on the deck or expansive garden on the double wide 93 ft lot. The interior offers enough space for multi-generational and growing families with 5 spacious bedrooms and 3 more bedrooms in the professionally finished basement. All bedrooms are generously sized with large windows, ample closet space, and ensuite or semi-ensuite bathrooms. You can work from home in the ground floor office or downtown Toronto is just a 45-minute GO ride away. The school catchment is one of the best school districts in all of Ontario with two schools in top 15: St. Augustine and Pierre Elliott Trudeau. A few minutes away from Highway 404, Angus Glen Golf Club, Angus Glen Community Centre, Unionville Main Street, shops, restaurants, grocery stores, and much more.
Home Overview
Last updated
1 day ago
Virtual tour
None
Basement information
Finished, Full
Building size
--
Status
In-Active
Property sub type
Detached
Maintenance fee
$N/A
Year built
--
Additional Details
MORTGAGE INFO
ESTIMATED PAYMENT
Location
Some information about this property - Stonebridge Drive

Book a Showing
Find your dream home ✨
I agree to receive marketing and customer service calls and text messages from homepapa. Consent is not a condition of purchase. Msg/data rates may apply. Msg frequency varies. Reply STOP to unsubscribe. Privacy Policy & Terms of Service.






