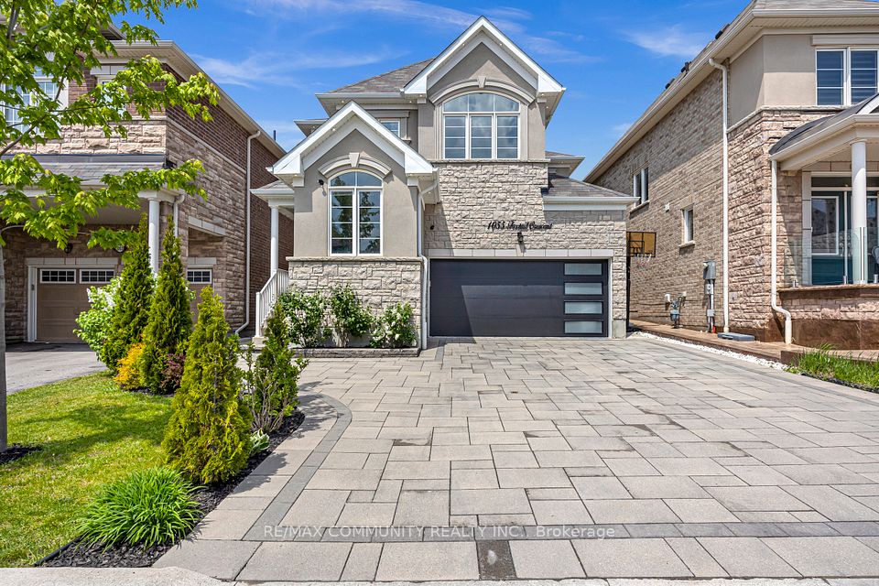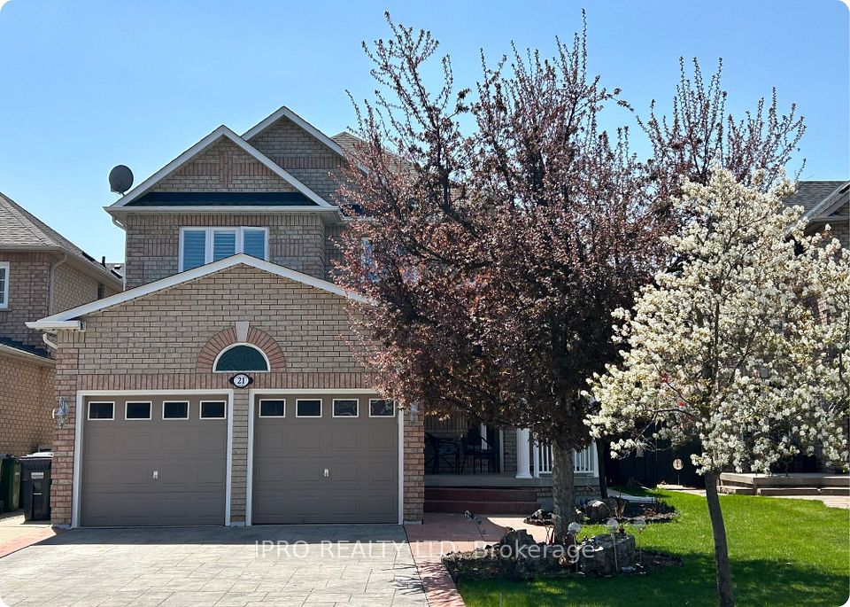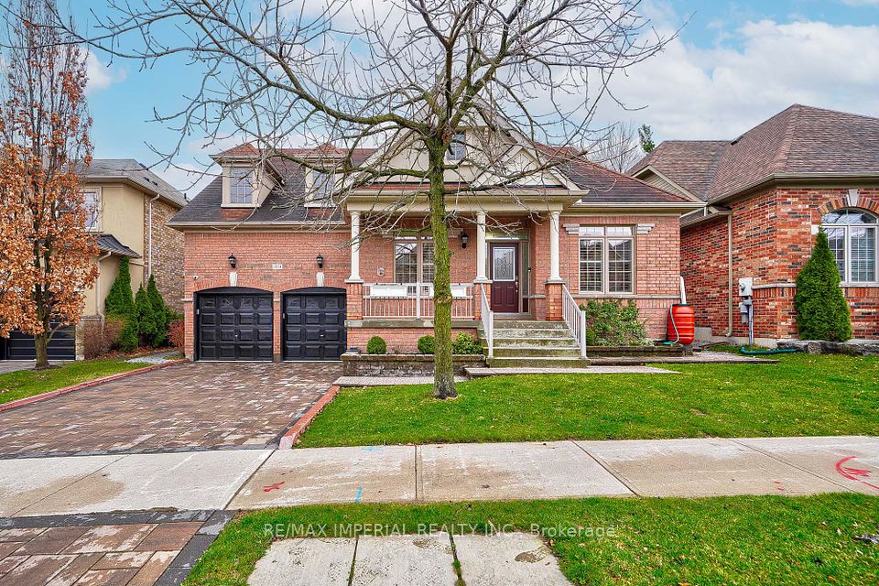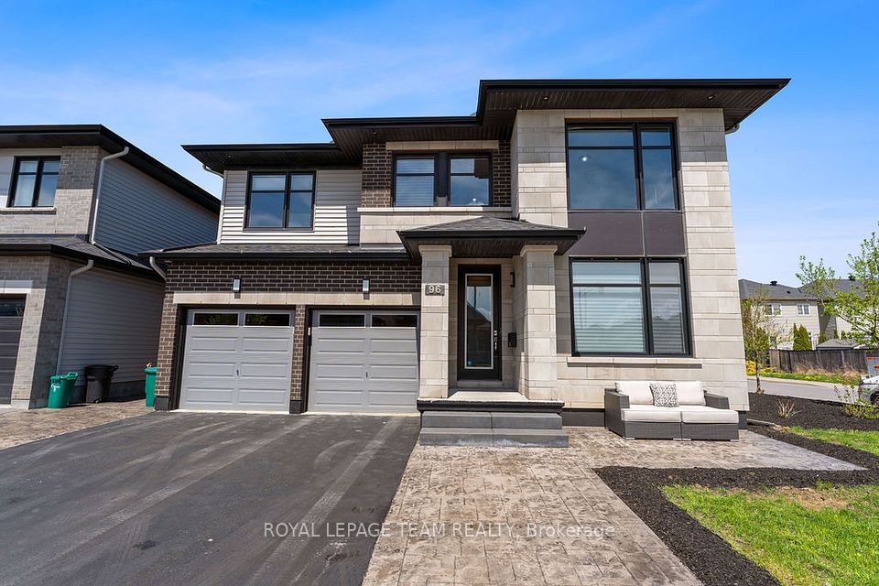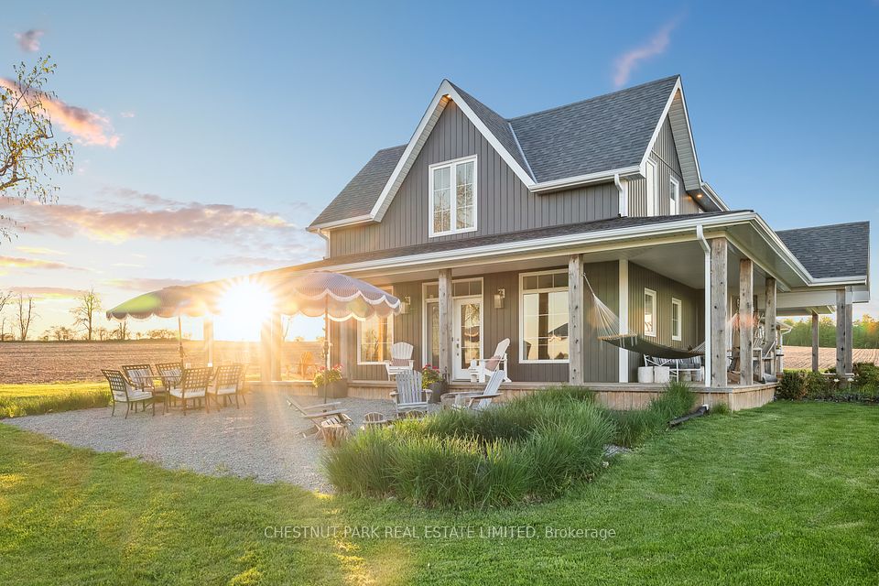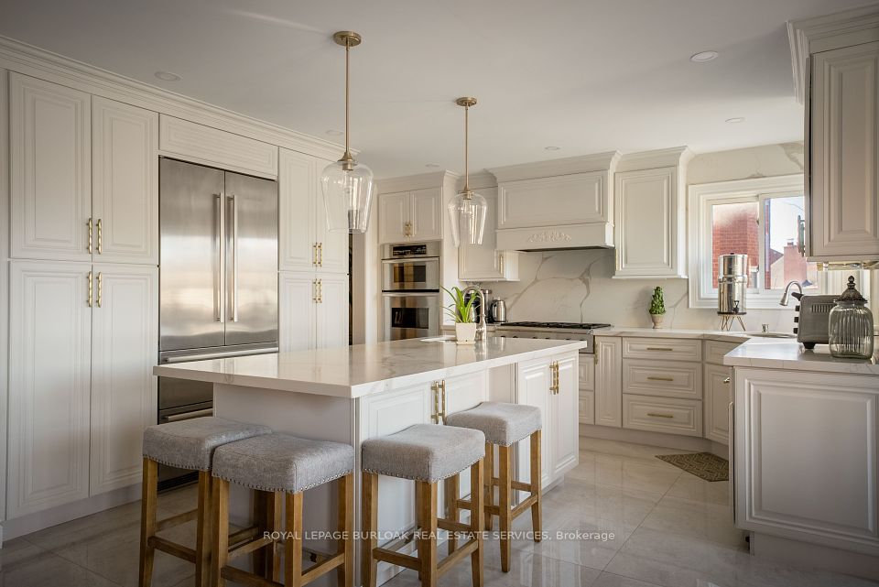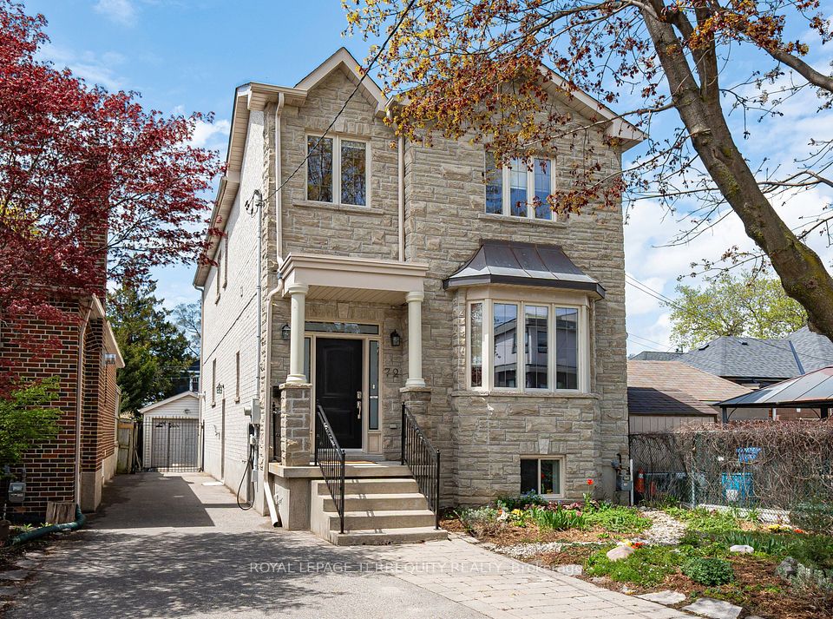
$1,650,000
2946 Weston Road, Toronto W05, ON M9M 2S7
Virtual Tours
Price Comparison
Property Description
Property type
Detached
Lot size
N/A
Style
2-Storey
Approx. Area
N/A
Room Information
| Room Type | Dimension (length x width) | Features | Level |
|---|---|---|---|
| Living Room | 3.48 x 4.52 m | Parquet, Window, Overlooks Dining | Main |
| Dining Room | 3.48 x 4.16 m | Parquet, Window, Overlooks Living | Main |
| Kitchen | 3.32 x 3.55 m | Tile Floor, Eat-in Kitchen, W/O To Balcony | Main |
| Family Room | 4.08 x 5.62 m | Parquet, Fireplace, W/O To Balcony | Main |
About 2946 Weston Road
Fantastic Opportunity to Own A Detached 2-Storey Home on Premium Ravine Lot In The Humberlea Community! Over 3200 sq ft (above grade). Main Floor Features Double Door Entrance, Eat In Kitchen With W/O To Balcony, Combined Living/Dining Room, Den, Family Room W fireplace & with W/O to Balcony, Main Floor Laundry. The 2nd Floor features 4 Spacious Bedrooms, a 3-piece Ensuite in the Primary , and a 4-PC Bath. Basement Features a Rec Room W fireplace and W/O to backyard. Cold Room, and a bedroom. Exterior Features- Private Paved Driveway, ample parking space and Double Car Garage. Create your own Private Oasis. Humber River Walking/ Bike Path, Schools, Parks, Weston Up Express, Transit, Golf, Easy Access to Hwy 401 & 400, Airport, Places Of Worship, Shops. *PUBLIC OPEN HOUSE THIS SATURDAY MAY 24 from 2:00pm-4:00pm*
Home Overview
Last updated
3 days ago
Virtual tour
None
Basement information
Separate Entrance, Walk-Out
Building size
--
Status
In-Active
Property sub type
Detached
Maintenance fee
$N/A
Year built
--
Additional Details
MORTGAGE INFO
ESTIMATED PAYMENT
Location
Some information about this property - Weston Road

Book a Showing
Find your dream home ✨
I agree to receive marketing and customer service calls and text messages from homepapa. Consent is not a condition of purchase. Msg/data rates may apply. Msg frequency varies. Reply STOP to unsubscribe. Privacy Policy & Terms of Service.






