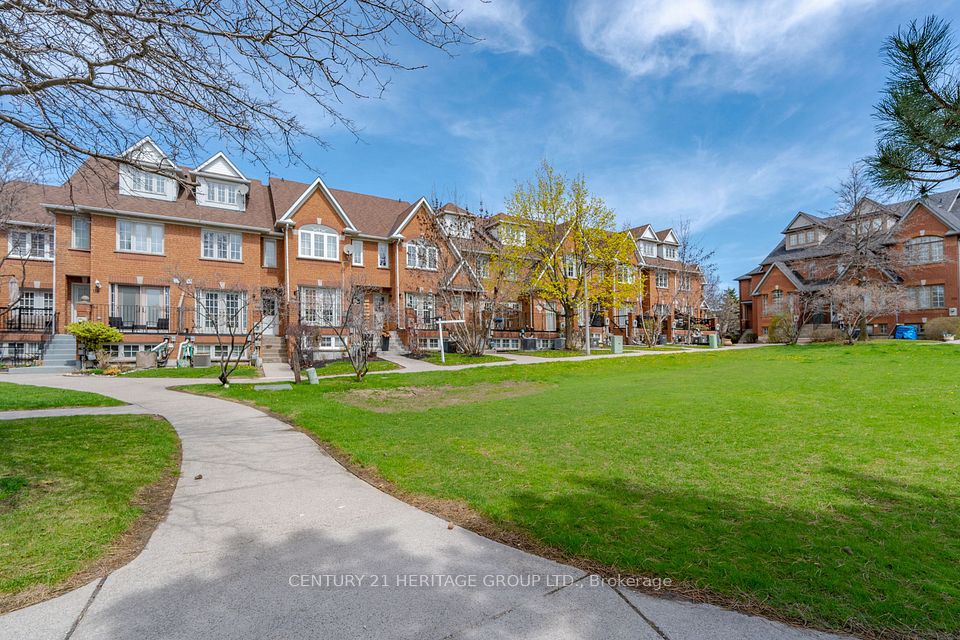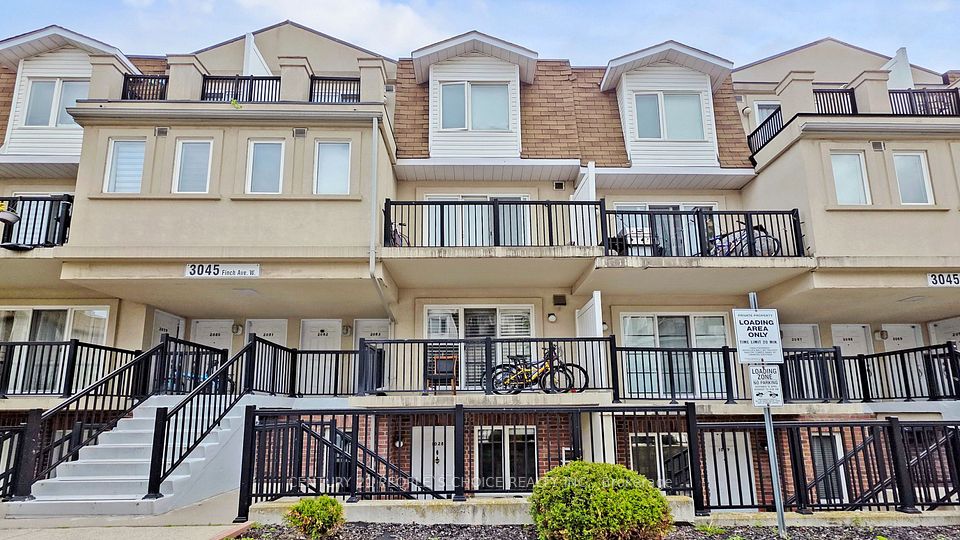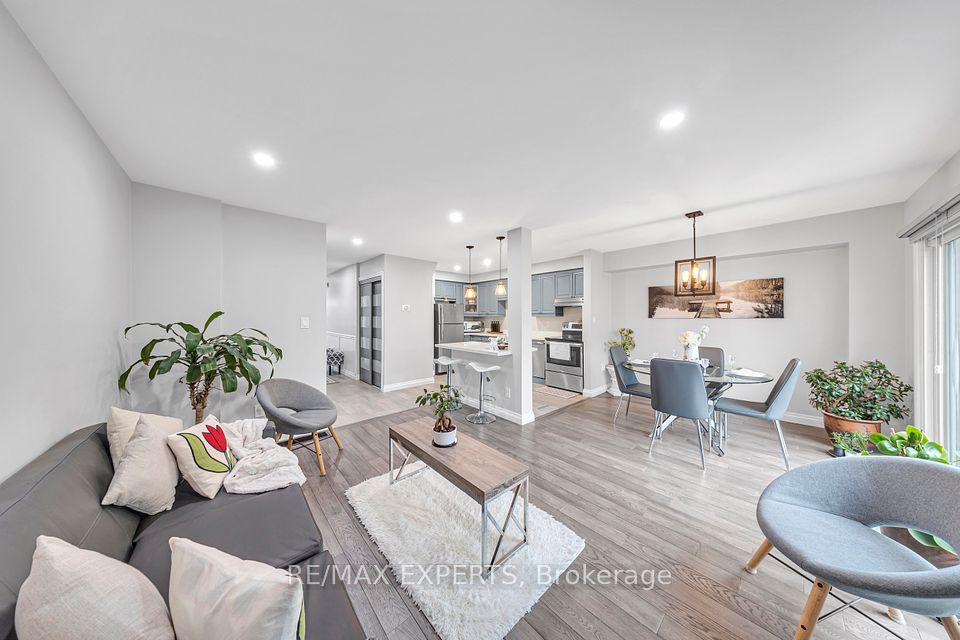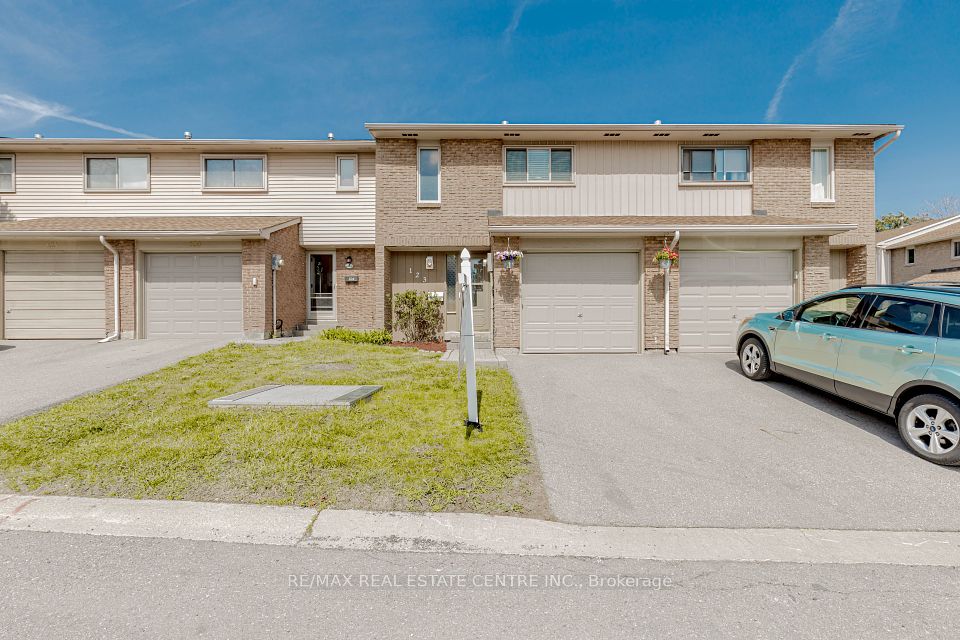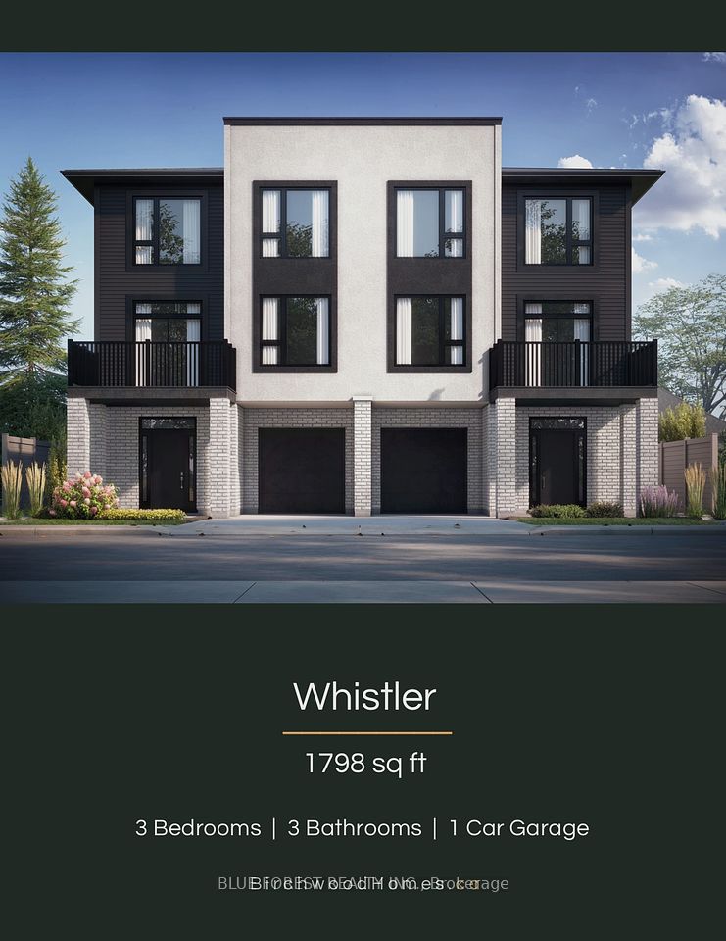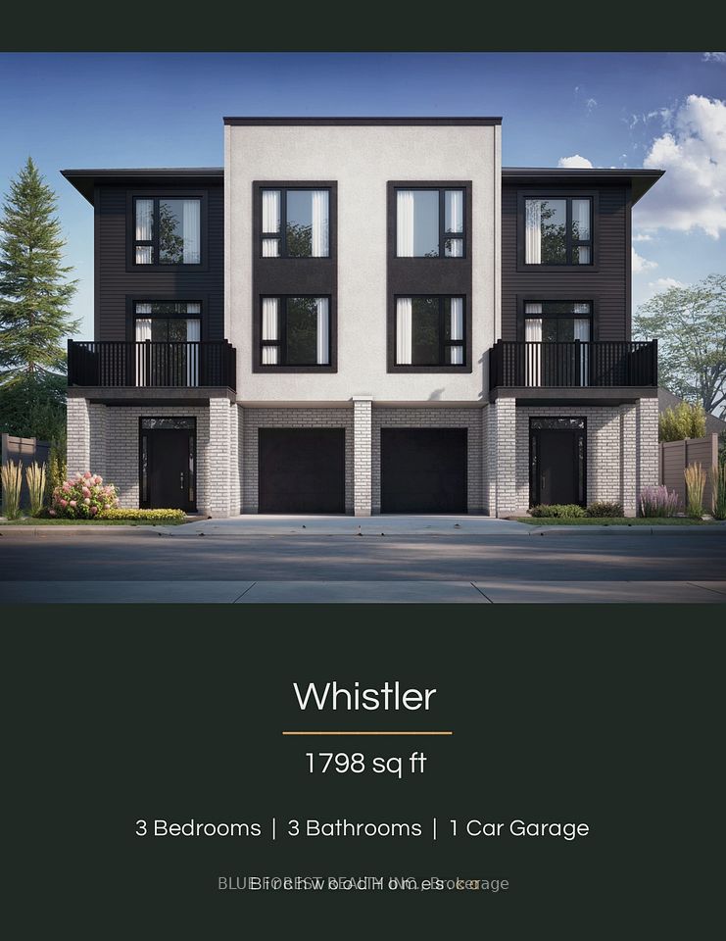
$889,900
2945 Thomas Street, Mississauga, ON L5M 6C1
Virtual Tours
Price Comparison
Property Description
Property type
Condo Townhouse
Lot size
N/A
Style
2-Storey
Approx. Area
N/A
Room Information
| Room Type | Dimension (length x width) | Features | Level |
|---|---|---|---|
| Living Room | 4.95 x 5 m | Hardwood Floor, Combined w/Dining, California Shutters | Main |
| Dining Room | 4.95 x 5 m | Hardwood Floor, Combined w/Living, W/O To Yard | Main |
| Kitchen | 3.78 x 3 m | Quartz Counter, Backsplash, Pot Lights | Main |
| Primary Bedroom | 5 x 4.52 m | Hardwood Floor, Ceiling Fan(s), 4 Pc Ensuite | Second |
About 2945 Thomas Street
Looking for your dream home with upgraded features in a fantastic location? Welcome To This Stunningly Gorgeous Townhome Approx. 1600 Sq.Ft. Of Living Space. Impeccably maintained townhome with 3 bedrooms & 3 washrooms + Fully finished basement. In the heart of Erin Mills community, Situated in the Highly Coveted Top Ranking John Fraser/St.Aloysius Gonzaga school Districts. Hardwood on main level with Pot lights. Modern concept professionally upgraded Kitchen with Quartz Counter/Top & Backsplash, + Ceiling Fan. Newer Appliances, custom-made kitchen cabinets with under/cupboard lights, with state of the art range hood. Fully Upgraded Washrooms, Huge Prime Bedroom with 4 piece Bathroom and the other two bedrooms are spacious. Finished basement with Recreation / Office room. New windows, New Garage door / New Garage door opener with Wi-Fi. New Washer / Dryer. Central Vacuum, Water Purifier ,WiFi controller Thermostat, Hot Water tank (Owned) the list goes on.....Safe & Well maintained Complex, Close to All the Amenities. Close to 401/403/407, Public Transit, Erin Mills Town Centre, Library, Hospital....A Must See!! The perfect home in the best location
Home Overview
Last updated
1 day ago
Virtual tour
None
Basement information
Finished
Building size
--
Status
In-Active
Property sub type
Condo Townhouse
Maintenance fee
$506.26
Year built
--
Additional Details
MORTGAGE INFO
ESTIMATED PAYMENT
Location
Some information about this property - Thomas Street

Book a Showing
Find your dream home ✨
I agree to receive marketing and customer service calls and text messages from homepapa. Consent is not a condition of purchase. Msg/data rates may apply. Msg frequency varies. Reply STOP to unsubscribe. Privacy Policy & Terms of Service.







