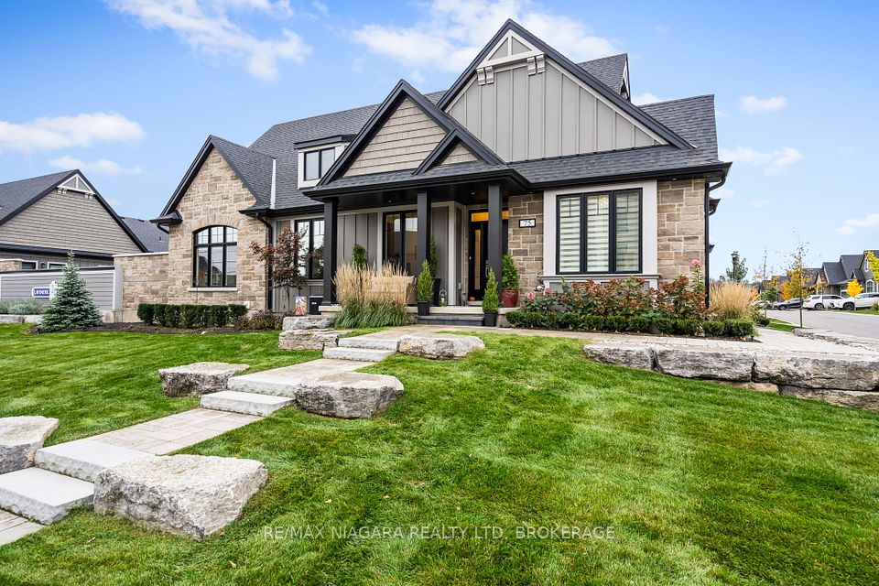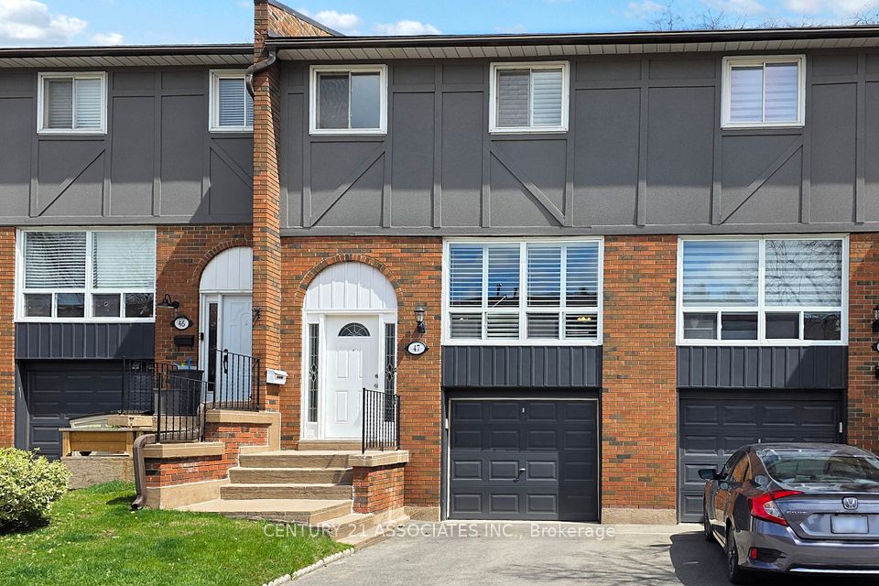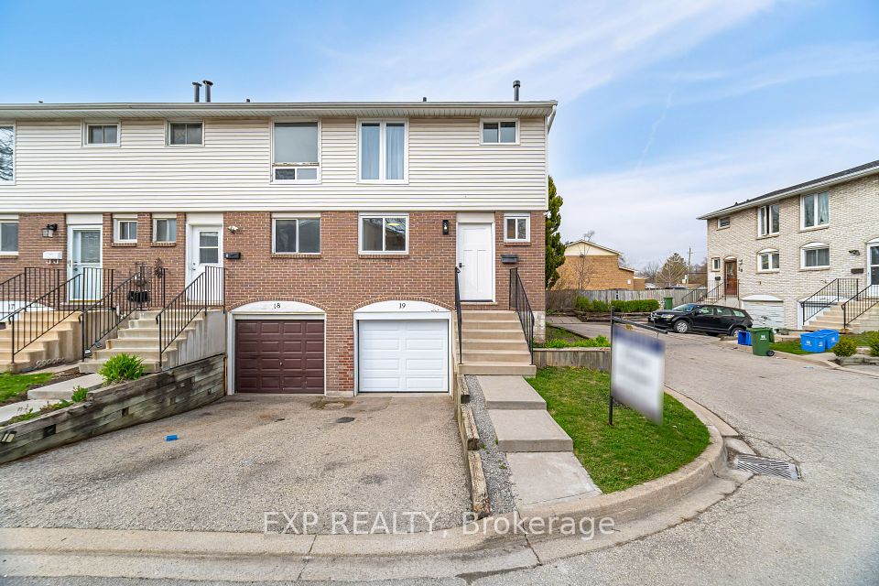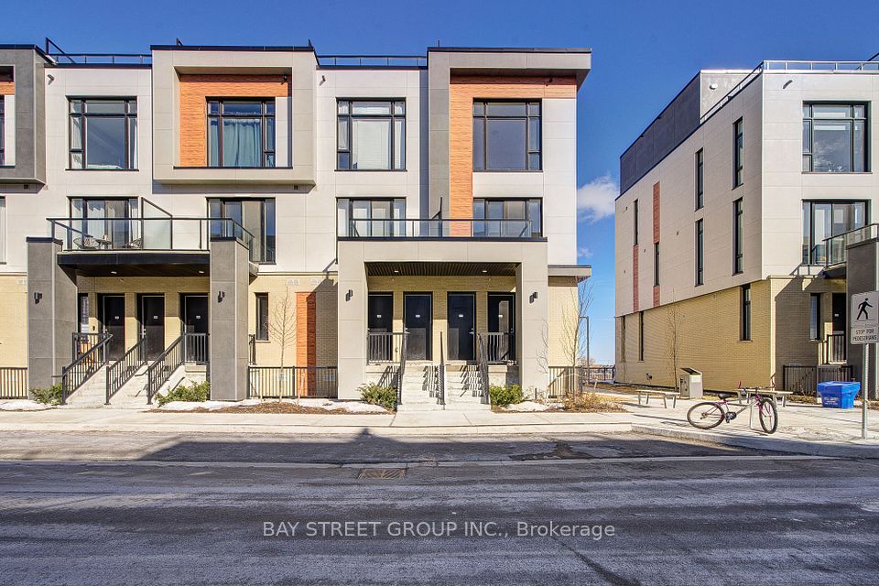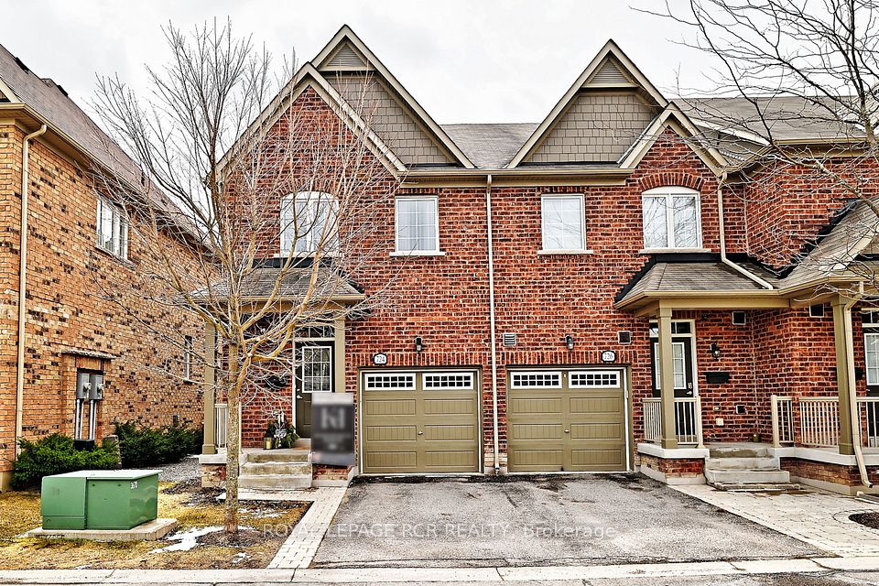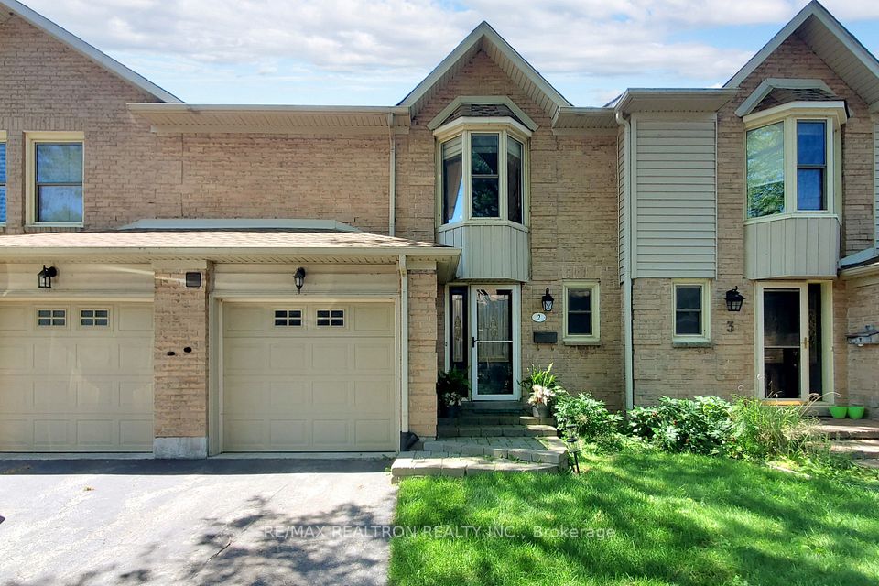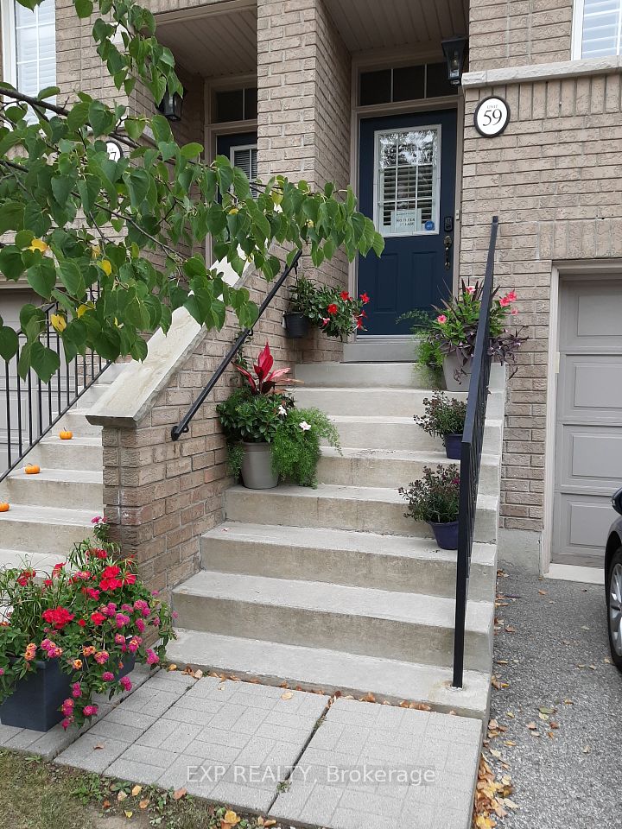$759,000
2945 Thomas Street, Mississauga, ON L5M 6C1
Price Comparison
Property Description
Property type
Condo Townhouse
Lot size
N/A
Style
3-Storey
Approx. Area
N/A
Room Information
| Room Type | Dimension (length x width) | Features | Level |
|---|---|---|---|
| Family Room | 5.33 x 4.06 m | Hardwood Floor, Overlooks Park | Second |
| Dining Room | 5.33 x 4.06 m | Hardwood Floor | Second |
| Kitchen | 5.33 x 3.12 m | Ceramic Floor, Combined w/Kitchen | Second |
| Breakfast | 3.12 x 2.96 m | Ceramic Floor, Combined w/Kitchen | Second |
About 2945 Thomas Street
This highly anticipated townhome in the luxurious central Erin Mills community offers separate living and dining area proximity to John Fraser Secondary School, big box stores, a library, a hospital, and convenient access to public transit. With easy connections to Hwy 403,407, and 401, this location is perfect for those seeking both convenience and tranquility. Though fully renovated, this private townhome community retains its charm, particularly with its picturesque center parkette, which the property backs onto. The mature landscaping gives it a cottage-like atmosphere, inviting you to relax and enjoy the serene surroundings whether you prefer to unwind in the backyard or on the deck above.
Home Overview
Last updated
17 hours ago
Virtual tour
None
Basement information
None
Building size
--
Status
In-Active
Property sub type
Condo Townhouse
Maintenance fee
$506.26
Year built
2024
Additional Details
MORTGAGE INFO
ESTIMATED PAYMENT
Location
Some information about this property - Thomas Street

Book a Showing
Find your dream home ✨
I agree to receive marketing and customer service calls and text messages from homepapa. Consent is not a condition of purchase. Msg/data rates may apply. Msg frequency varies. Reply STOP to unsubscribe. Privacy Policy & Terms of Service.







