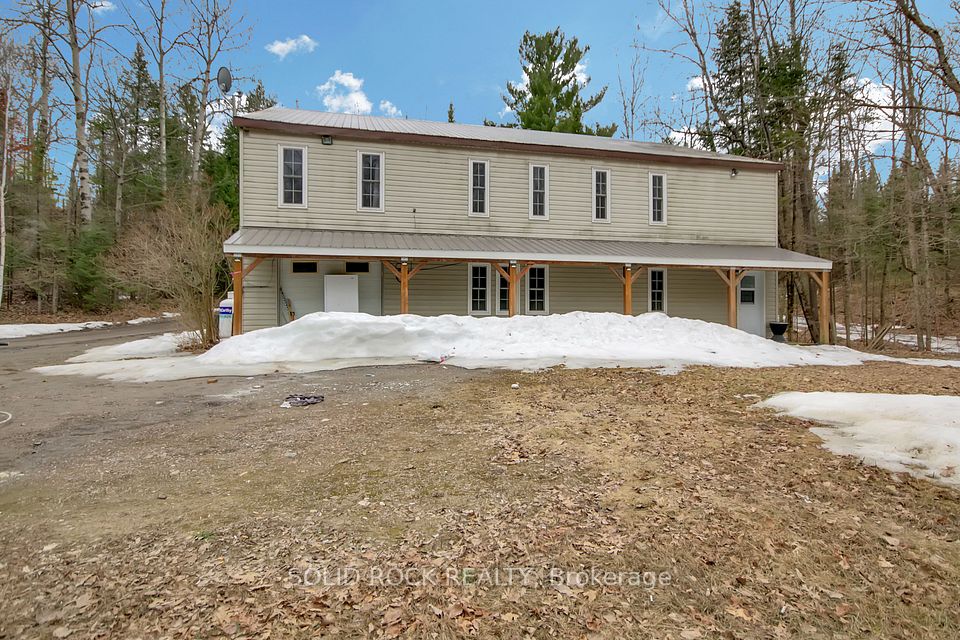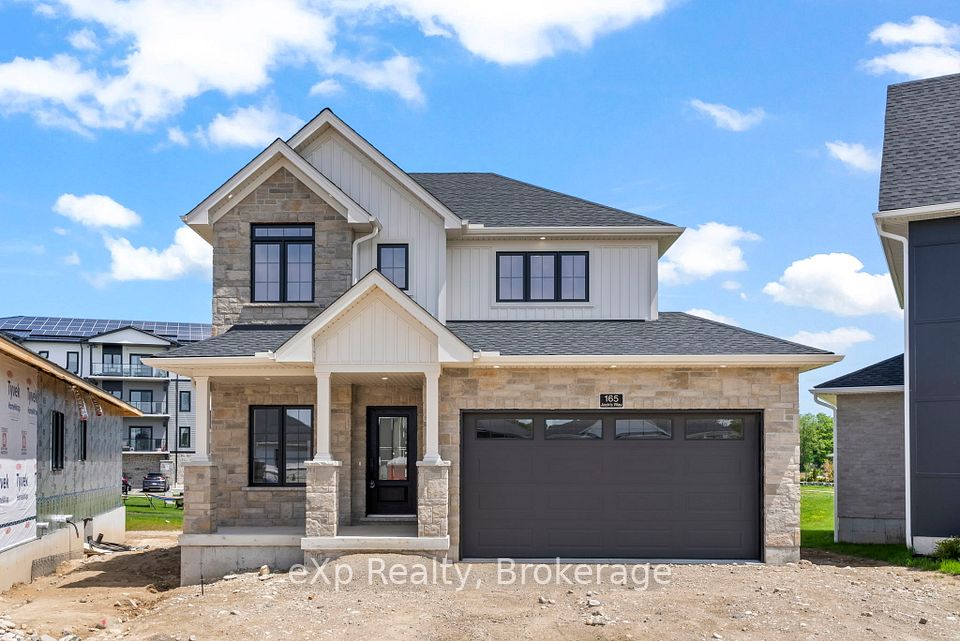
$950,000
Apr 12Detached For Sale
MLS - #E12079751
2941 St Clair Avenue, Toronto E03, ON M4B 1N9
11
Similar Homes Found
$1,226,263
Average Price
-22.5%
Lower than average
Price Comparison
Note * Price comparison is based on the similar properties listed in the area and may not be accurate. Consult licensed real estate agent for accurate comparison.
Property Description
Property type
Detached
Lot size
N/A
Style
Bungalow
Approx. Area
N/A
Room Information
| Room Type | Dimension (length x width) | Features | Level |
|---|---|---|---|
| Living Room | 3.96 x 3.5 m | Hardwood Floor, Combined w/Dining | Main |
| Dining Room | 3.2 x 2.75 m | Hardwood Floor, Combined w/Living | Main |
| Kitchen | 3.65 x 2.45 m | Ceramic Floor | Main |
| Primary Bedroom | 3.65 x 2.89 m | Hardwood Floor | Main |
About 2941 St Clair Avenue
Redevelopment or rental opportunity in O'Connor-Parkview area of Toronto. Walkout basement apartment. Single car garage.
Home Overview
Last updated
Apr 12
Virtual tour
None
Basement information
Finished
Building size
--
Status
In-Active
Property sub type
Detached
Maintenance fee
$N/A
Year built
--
Listed by GITALIS REAL ESTATE INC.
Additional Details
Basement:Finished
Cooling:Central Air
Heating:Forced Air
Parking Features:Private
MORTGAGE INFO
ESTIMATED PAYMENT
$0 Principal and Interest
$0 Property Taxes
Location
Map loading...
Some information about this property - St Clair Avenue

Book a Showing
Find your dream home ✨
I agree to receive marketing and customer service calls and text messages from homepapa. Consent is not a condition of purchase. Msg/data rates may apply. Msg frequency varies. Reply STOP to unsubscribe. Privacy Policy & Terms of Service.






