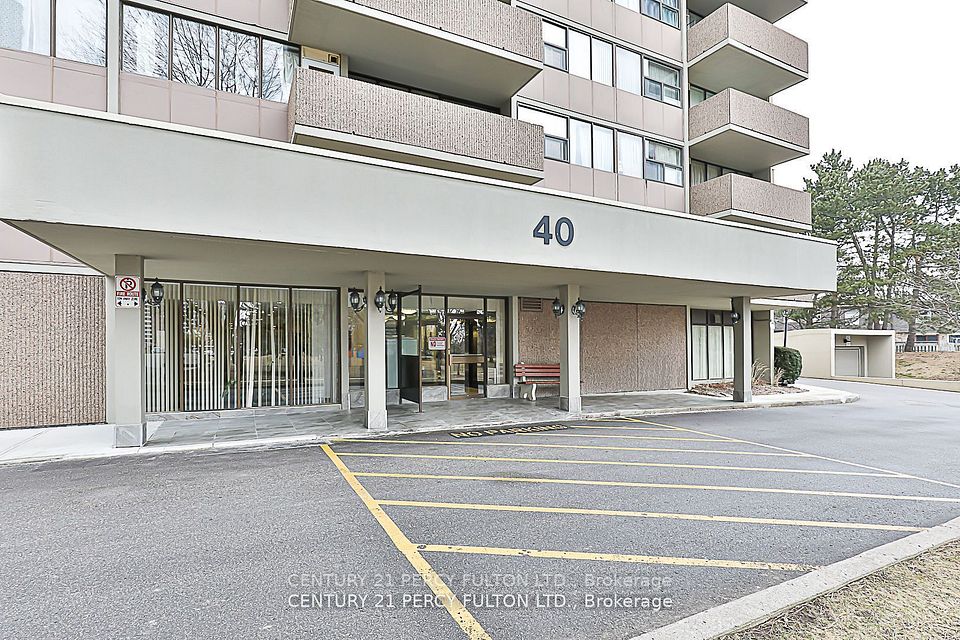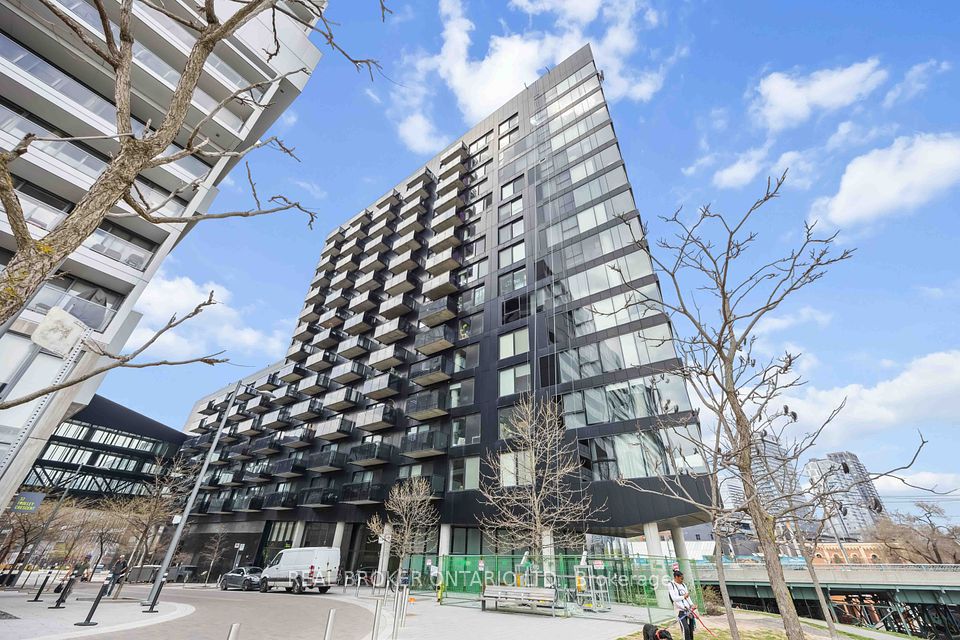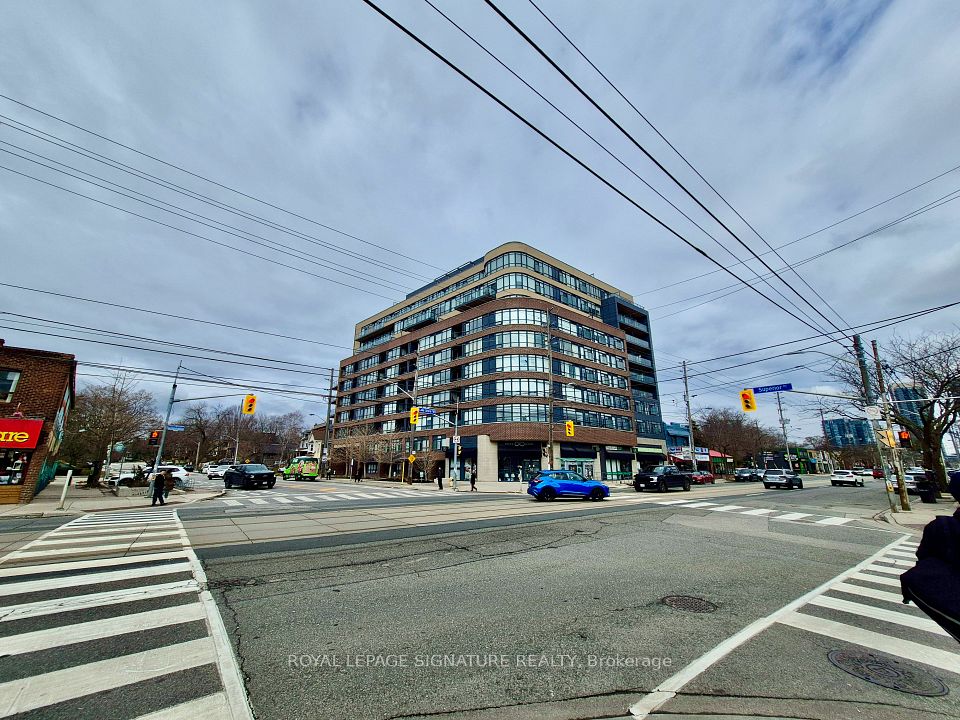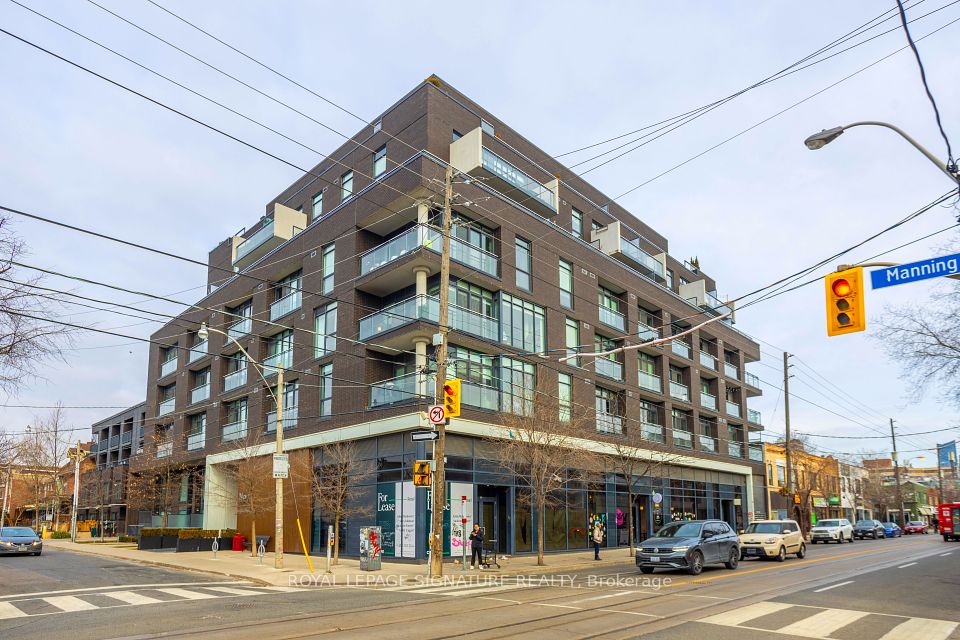$645,000
293 The Kingsway N/A, Toronto W08, ON M9A 0E8
Price Comparison
Property Description
Property type
Condo Apartment
Lot size
N/A
Style
Apartment
Approx. Area
N/A
Room Information
| Room Type | Dimension (length x width) | Features | Level |
|---|---|---|---|
| Living Room | 8.7 x 3.32 m | Combined w/Living, Hardwood Floor, Balcony | Main |
| Dining Room | 8.7 x 3.32 m | Combined w/Kitchen, Hardwood Floor | Main |
| Kitchen | 8.7 x 3.32 m | Combined w/Dining, Stainless Steel Appl | Main |
| Primary Bedroom | 2.95 x 3.35 m | N/A | Main |
About 293 The Kingsway N/A
Welcome to 293 Kingsway! 1 bedroom/1 washroom floor plan in one of Etobicoke's most sought-after developments. Equipped with a Gourmet Chef's Kitchen with Stainless Steel Full Size Appliances, Sleek Shaker Cabinets with Ample Storage and Beautiful Hardwood Floors. The largest private fitness studio in the area. Featuring an expensive rooftop terrace with cozy lounges. Including top-tier concierge services, a pet-spa and more. 293 The Kingsway is a gateway to sophisticated living. Unit comes with1 underground parking spot.
Home Overview
Last updated
Apr 22
Virtual tour
None
Basement information
None
Building size
--
Status
In-Active
Property sub type
Condo Apartment
Maintenance fee
$438
Year built
--
Additional Details
MORTGAGE INFO
ESTIMATED PAYMENT
Location
Some information about this property - The Kingsway N/A

Book a Showing
Find your dream home ✨
I agree to receive marketing and customer service calls and text messages from homepapa. Consent is not a condition of purchase. Msg/data rates may apply. Msg frequency varies. Reply STOP to unsubscribe. Privacy Policy & Terms of Service.













