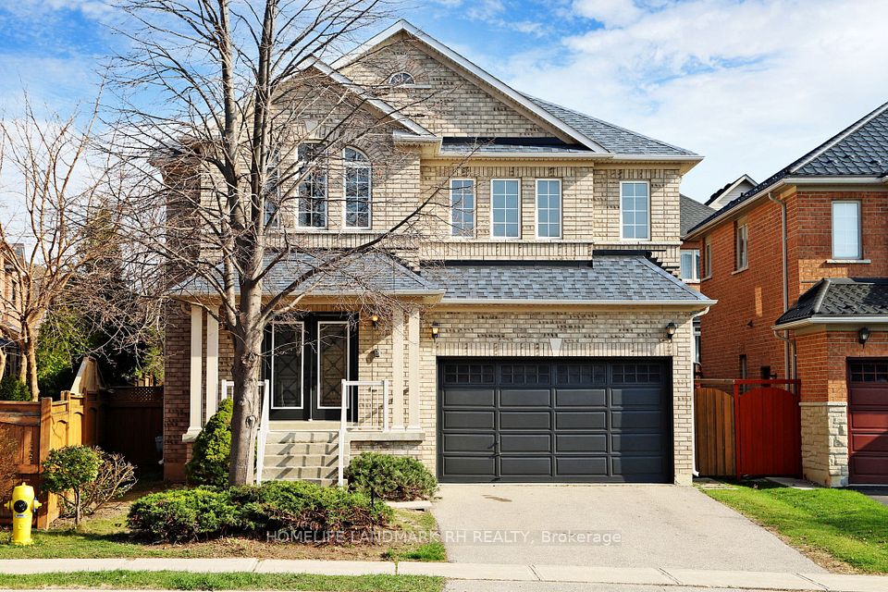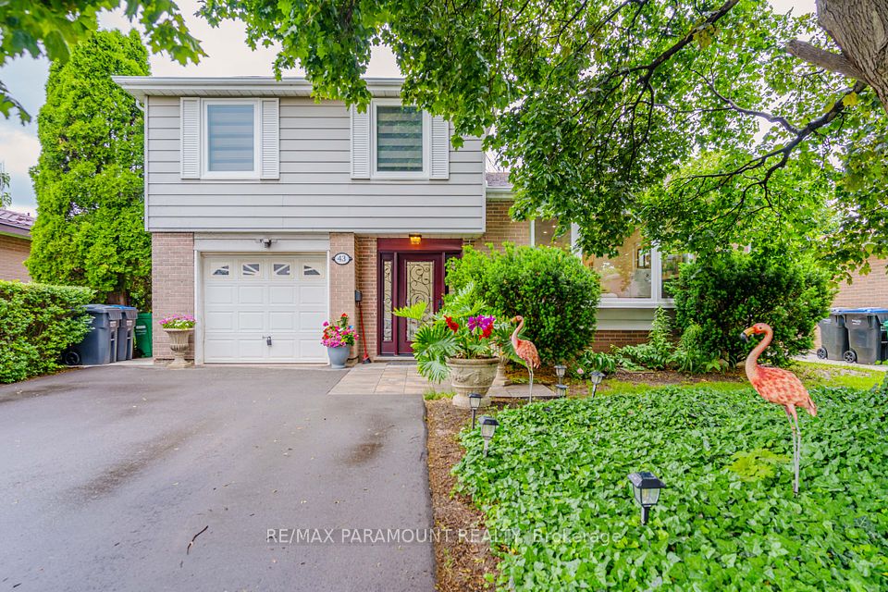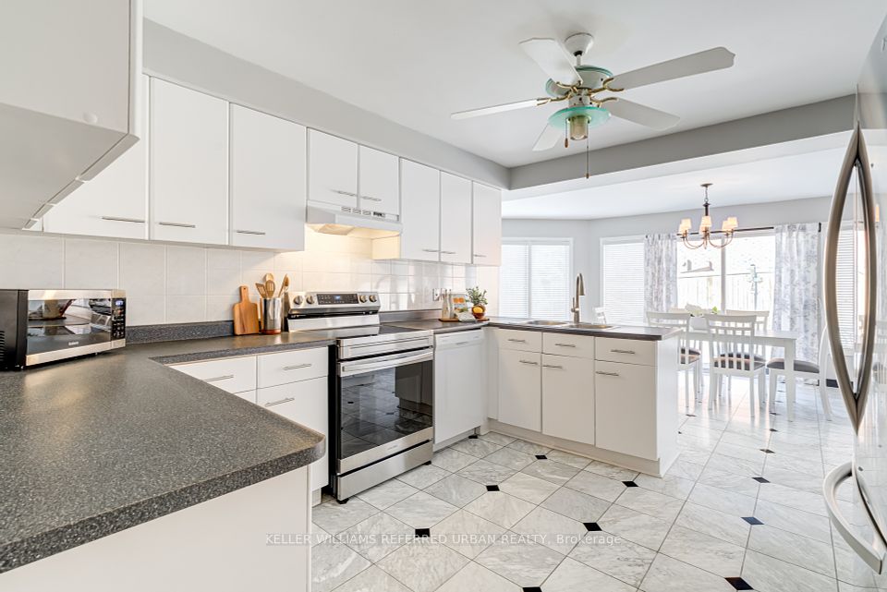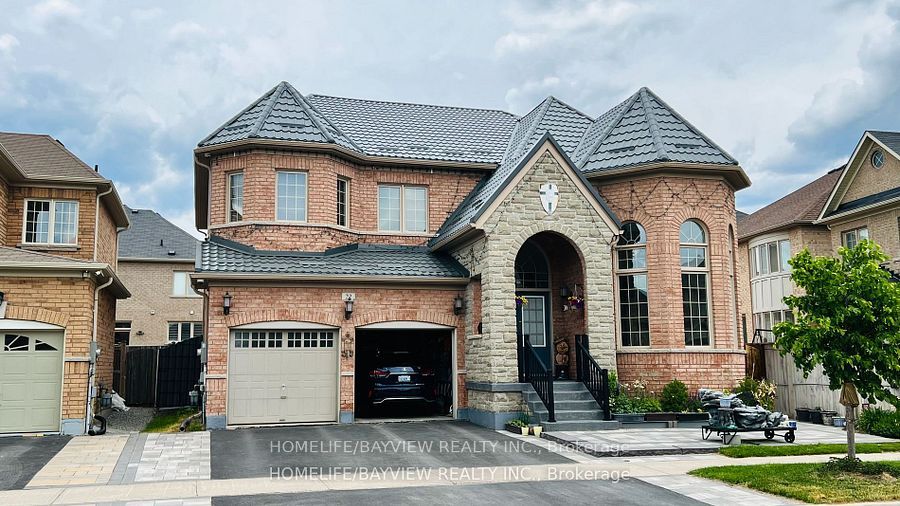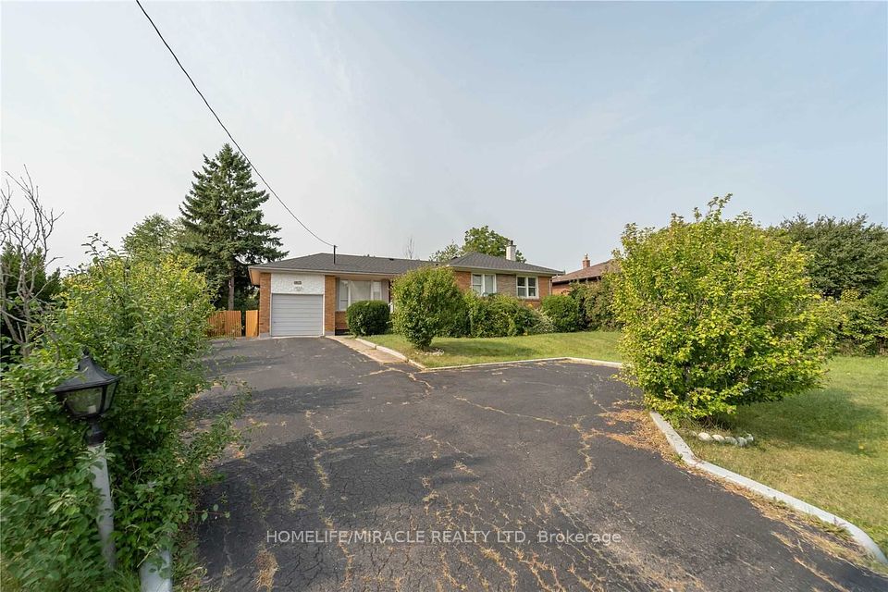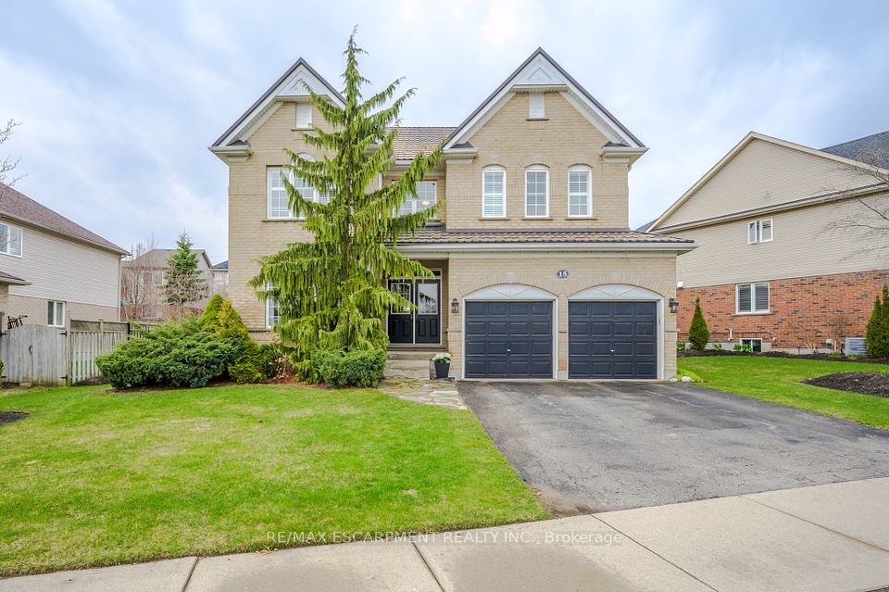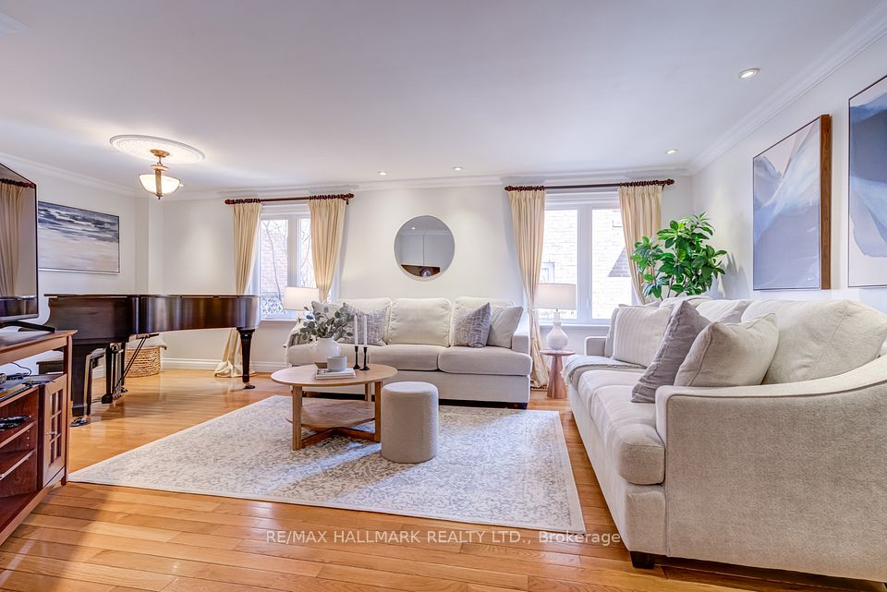$1,535,000
292 Laurentian Avenue, Mississauga, ON L4Z 2S2
Price Comparison
Property Description
Property type
Detached
Lot size
N/A
Style
2-Storey
Approx. Area
N/A
Room Information
| Room Type | Dimension (length x width) | Features | Level |
|---|---|---|---|
| Living Room | 4.21 x 3.54 m | Hardwood Floor, Electric Fireplace, W/O To Yard | Main |
| Dining Room | 3.79 x 3.21 m | Hardwood Floor, Open Concept, Crown Moulding | Main |
| Kitchen | 4.87 x 2.84 m | Ceramic Floor, B/I Dishwasher, Stainless Steel Appl | Main |
| Family Room | 4.21 x 3.68 m | Hardwood Floor, Crown Moulding, California Shutters | Main |
About 292 Laurentian Avenue
Beautiful Updates! Bright, Spacious, Spotless, Family Home In A Great Neighbourhood. 3+2 Spacious Bdrms, 4 Washrooms. Stainless Steel Appliances, Gas Stove, Eat-In Kitchen, Renovated Ensuite 4Pc Bath Bathroom W/ Soaker Tub (2nd Flr), Renovated Guest 3Pc Bath (2nd Flr) and 2Pc Powder Room (Main). 2 Laundry rooms, Renovated Laundry room (Main). Family room converted into bedroom (4+2).2nd Kitchen In Bsmt W/ Pot Lighting & Above Grade Windows & Ceramic Floor. Upgrades: Security video cameras w/ cloud recording (2023), Ecobee thermostat (2023), New Roof (2022), Front Door(2022), Bsmt Windows(2022), Water Heater (owed 2022), Painted(2017), Some Windows(2016), Wide Eavestrough (2016), Stairs/Staircase (2016) Major Appliances(2016), Furnace (2015) and A/C (2015) California Shutters. Finished Bsmt W/Kitchen, 2 Bdrms, Den, Updated 3pc Basmt Bathroom (2023) and Guest Laundry Room. El Panel 200A, Potential for EV charger.6 Parking Spaces. On A Very Quiet Street. Close To Hwys & Square One, School
Home Overview
Last updated
Mar 2
Virtual tour
None
Basement information
Apartment, Finished
Building size
--
Status
In-Active
Property sub type
Detached
Maintenance fee
$N/A
Year built
--
Additional Details
MORTGAGE INFO
ESTIMATED PAYMENT
Location
Some information about this property - Laurentian Avenue

Book a Showing
Find your dream home ✨
I agree to receive marketing and customer service calls and text messages from homepapa. Consent is not a condition of purchase. Msg/data rates may apply. Msg frequency varies. Reply STOP to unsubscribe. Privacy Policy & Terms of Service.







