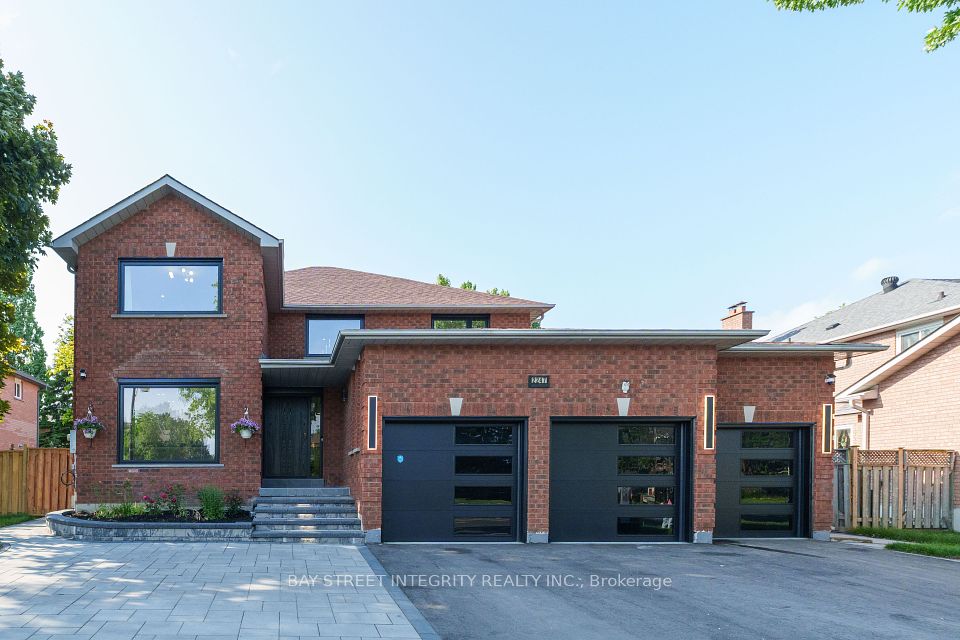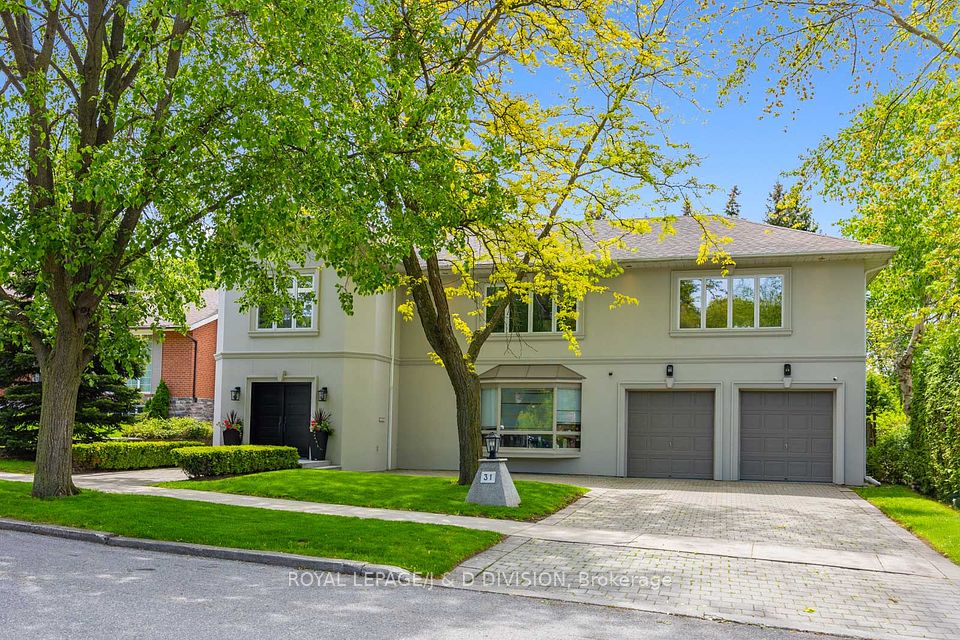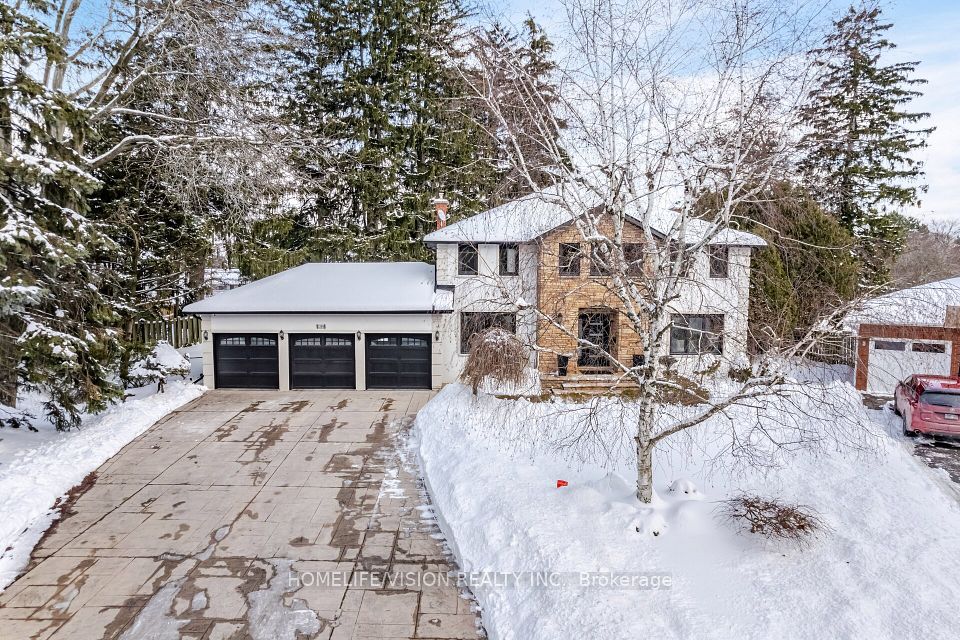
$3,195,000
292 Indian Road, Toronto W01, ON M6R 2X2
Virtual Tours
Price Comparison
Property Description
Property type
Detached
Lot size
N/A
Style
2 1/2 Storey
Approx. Area
N/A
Room Information
| Room Type | Dimension (length x width) | Features | Level |
|---|---|---|---|
| Living Room | 5.46 x 4.8 m | Hardwood Floor, Bay Window, Brick Fireplace | Main |
| Dining Room | 5.64 x 3.68 m | Hardwood Floor, Large Window, Overlooks Dining | Main |
| Kitchen | 4.9 x 2.92 m | Combined w/Sunroom, Window | Main |
| Sunroom | 7.62 x 3.58 m | Tile Floor, Gas Fireplace, Skylight | Main |
About 292 Indian Road
A Rare Opportunity to Create Your Dream Home! Welcome to 292 Indian Road, a gracious Tudor-style residence in the heart of prestigious High Park. With its storybook charm, soaring roofline, and four levels of living space, this home is a canvas for expansive, high-end transformation. Set on a rare, oversized lot, the property features lush front gardens and an expansive backyard- a perfect setting for grand entertaining, perhaps a future pool, or a bespoke outdoor oasis. Inside, the home's inherent elegance shines, from the wood-burning fireplace and bay window in the living room to the formal dining room with wood wainscoting and a built-in buffet. The bright, updated kitchen leads to a sunroom with endless design potential. Upstairs, the second floor offers four spacious bedrooms, one currently a large family room. The third-floor primary retreat is a showstopper, with cathedral ceilings, a private ensuite, and a stunning balcony that feels like a treetop escape. With an attached garage, private driveway, and an unbeatable location in one of Torontos most coveted neighbourhood, 292 Indian Road is a rare chance to create an extraordinary home. Ready to bring your vision to life? This is an opportunity not to be missed.
Home Overview
Last updated
Apr 24
Virtual tour
None
Basement information
Finished
Building size
--
Status
In-Active
Property sub type
Detached
Maintenance fee
$N/A
Year built
--
Additional Details
MORTGAGE INFO
ESTIMATED PAYMENT
Location
Some information about this property - Indian Road

Book a Showing
Find your dream home ✨
I agree to receive marketing and customer service calls and text messages from homepapa. Consent is not a condition of purchase. Msg/data rates may apply. Msg frequency varies. Reply STOP to unsubscribe. Privacy Policy & Terms of Service.












