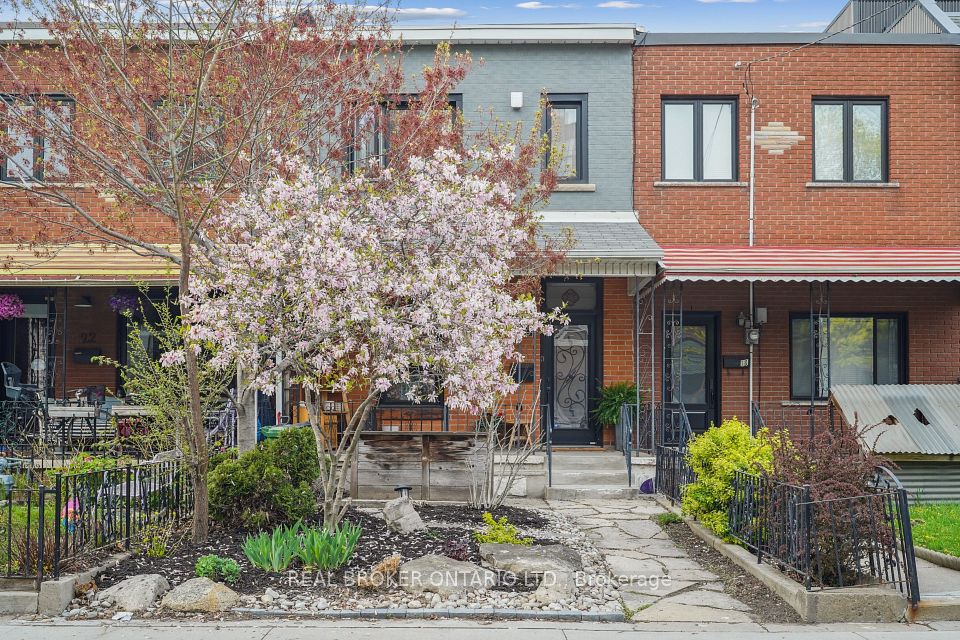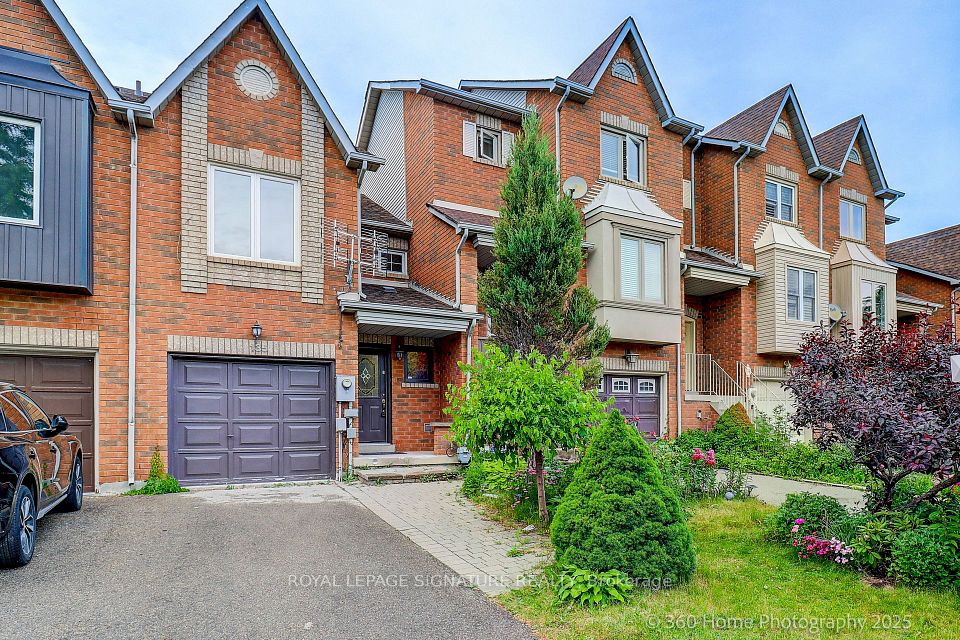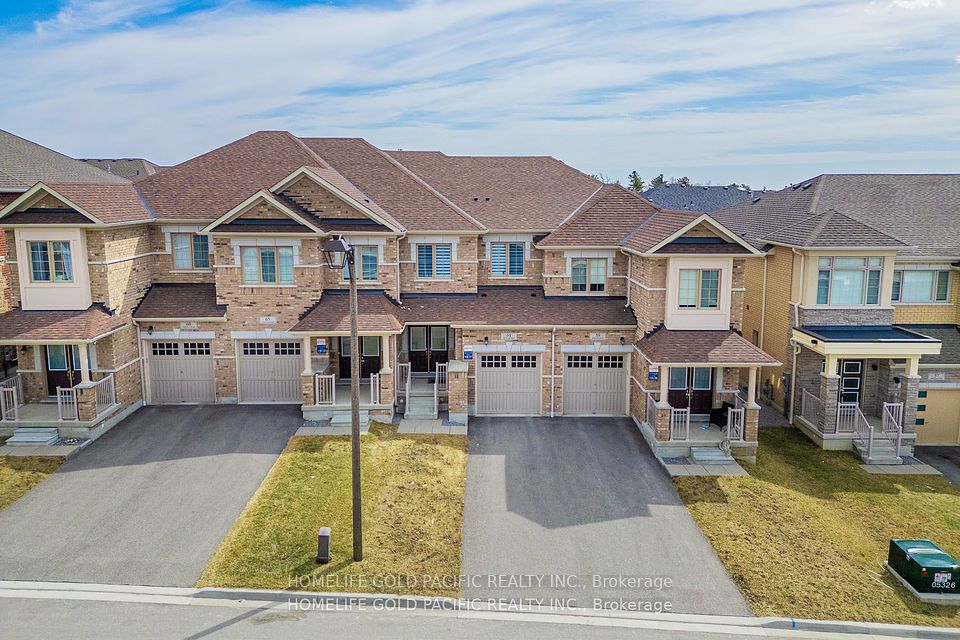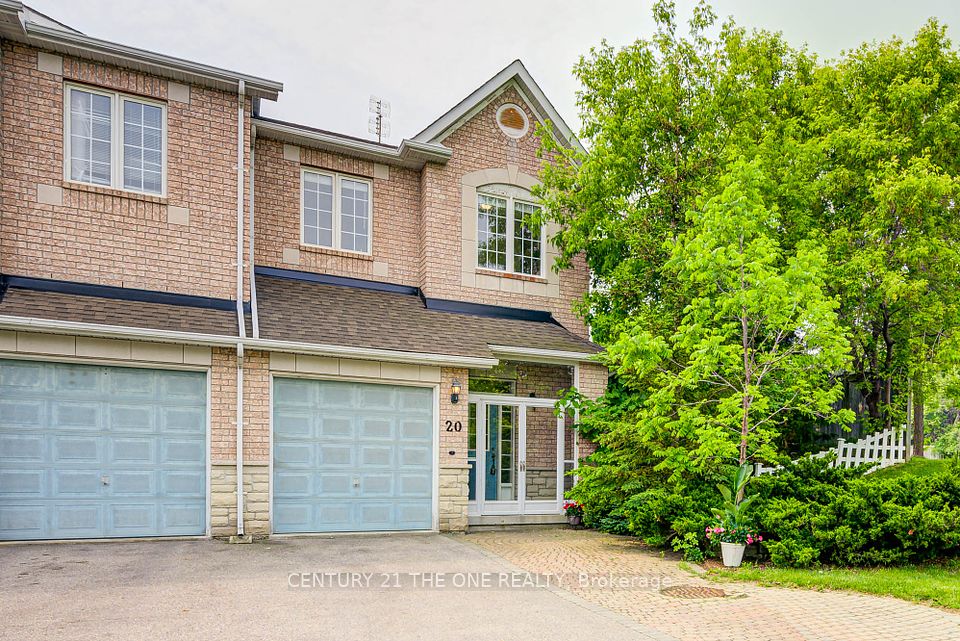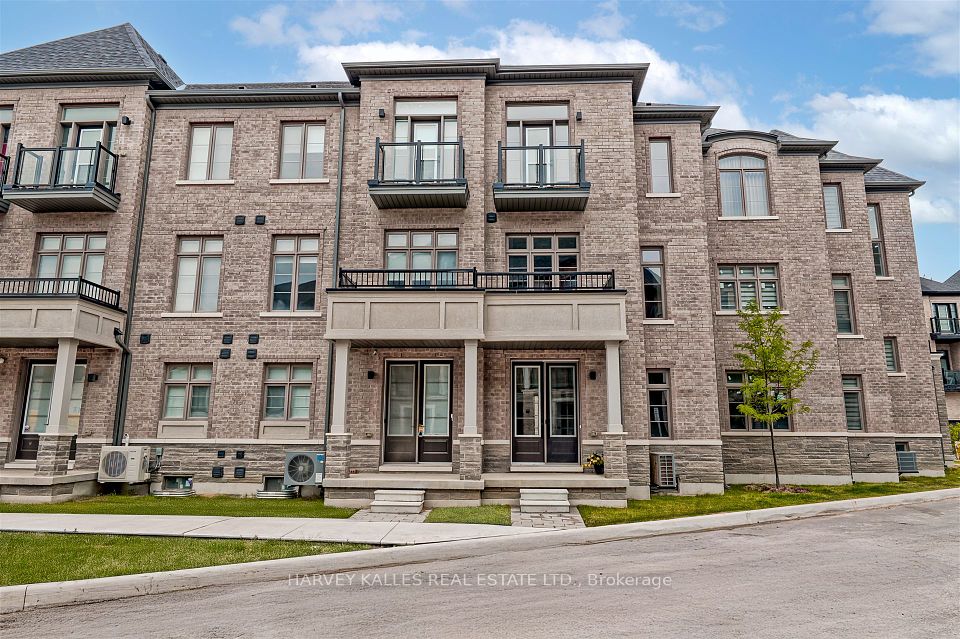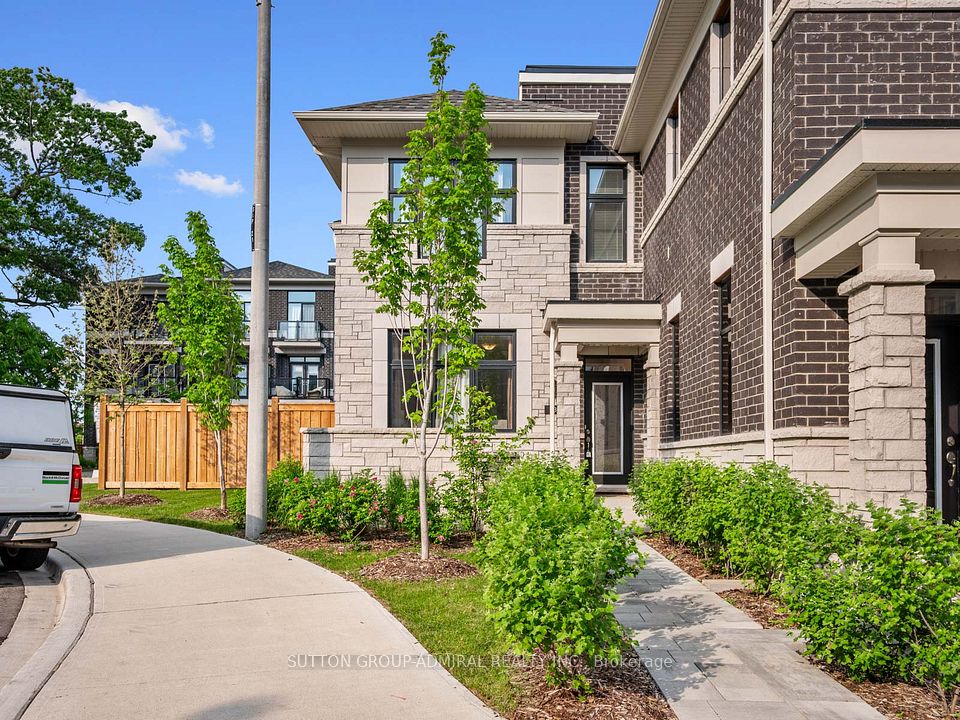
$1,400,000
292 Highfield Road, Toronto E01, ON M4L 2V5
Price Comparison
Property Description
Property type
Att/Row/Townhouse
Lot size
N/A
Style
2-Storey
Approx. Area
N/A
Room Information
| Room Type | Dimension (length x width) | Features | Level |
|---|---|---|---|
| Living Room | 7.23 x 3.52 m | Hardwood Floor, Pot Lights, Open Concept | Main |
| Kitchen | 4.14 x 3.03 m | Hardwood Floor, Stainless Steel Appl, Stone Counters | Main |
| Dining Room | 3.06 x 2.45 m | W/O To Deck, Sliding Doors, Hardwood Floor | Main |
| Primary Bedroom | 3.54 x 3.27 m | Double Closet, Hardwood Floor, Ceiling Fan(s) | Second |
About 292 Highfield Road
Welcome to the Big Little House where style, space, and smart upgrades come together in the heart of the East End! With 3 bedrooms, a surprisingly spacious layout, and a sleek white kitchen with quartz counters and stainless steel appliances, this home is made for real life(and a little bit of showing off). Slide open the doors to your two-tiered deck and private yard-hello, summer BBQ season! Upstairs, all bedrooms come with closets (yes, even the third one), and the bathroom is straight out of a magazine. The finished basement? Fully loaded with a rec room, office nook,3-piece bath, and two separate entrances-ideal for in-laws, income potential, or your next creative escape. Just steps to TTC, parks, schools, and all the best eats in Leslieville. This is your chance to live in one of MoneySense's "Top Neighbourhoods to Buy In" and BlogTO's Top 5 Neighbourhoods on the Rise. Don't sleep on it-this ones got it all.
Home Overview
Last updated
Jun 4
Virtual tour
None
Basement information
Finished, Separate Entrance
Building size
--
Status
In-Active
Property sub type
Att/Row/Townhouse
Maintenance fee
$N/A
Year built
--
Additional Details
MORTGAGE INFO
ESTIMATED PAYMENT
Location
Some information about this property - Highfield Road

Book a Showing
Find your dream home ✨
I agree to receive marketing and customer service calls and text messages from homepapa. Consent is not a condition of purchase. Msg/data rates may apply. Msg frequency varies. Reply STOP to unsubscribe. Privacy Policy & Terms of Service.






