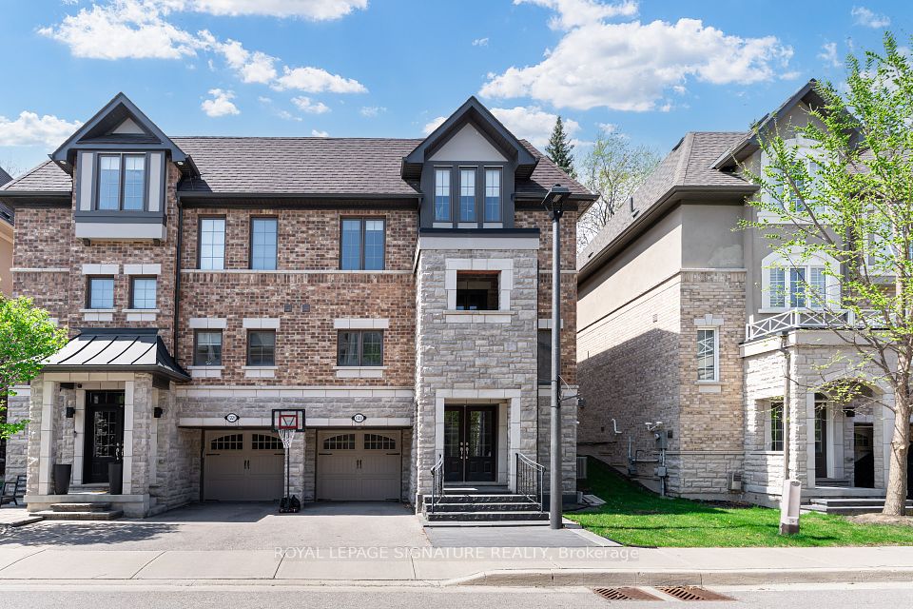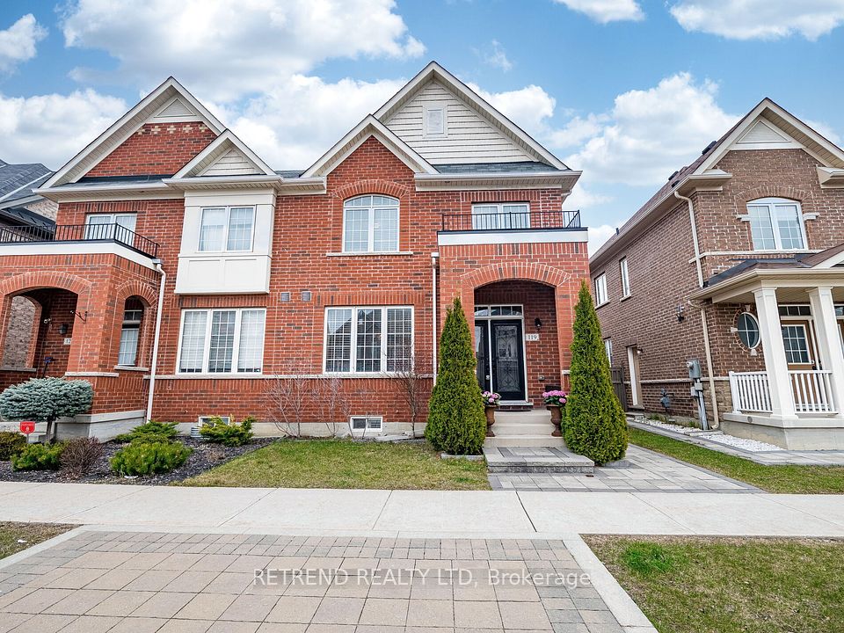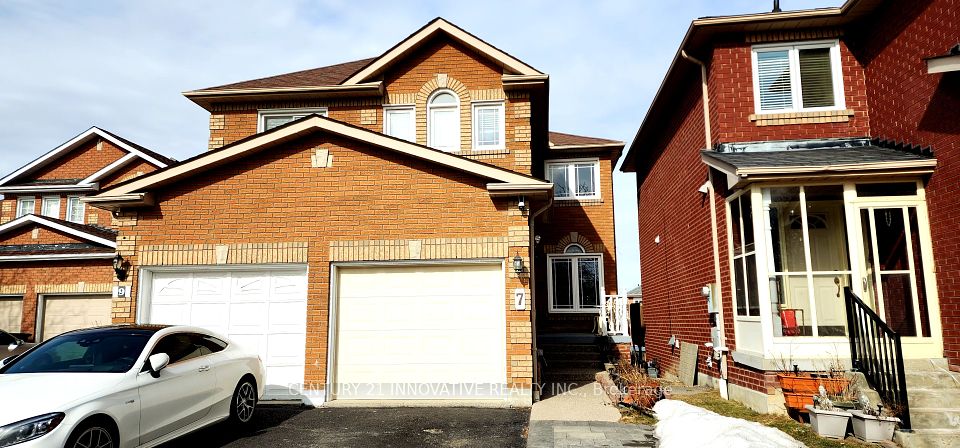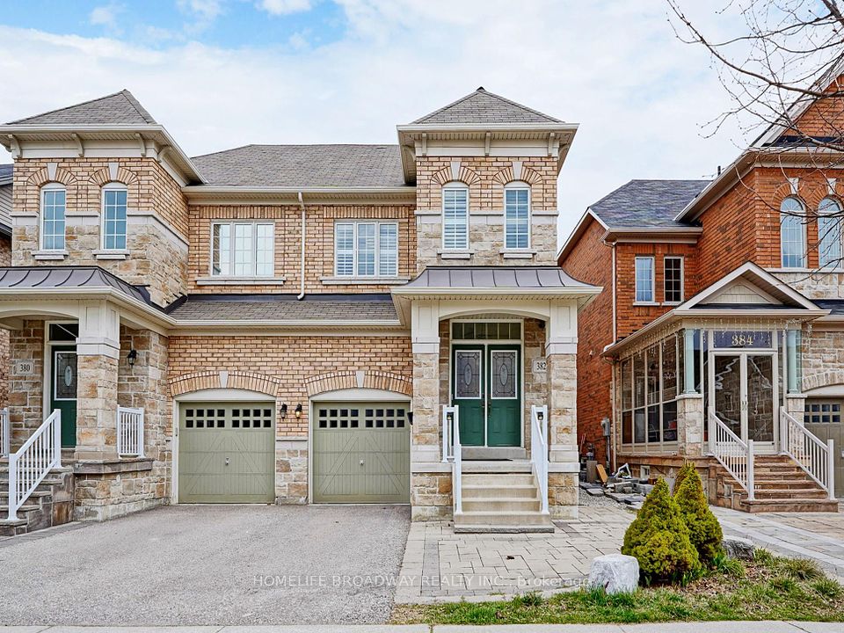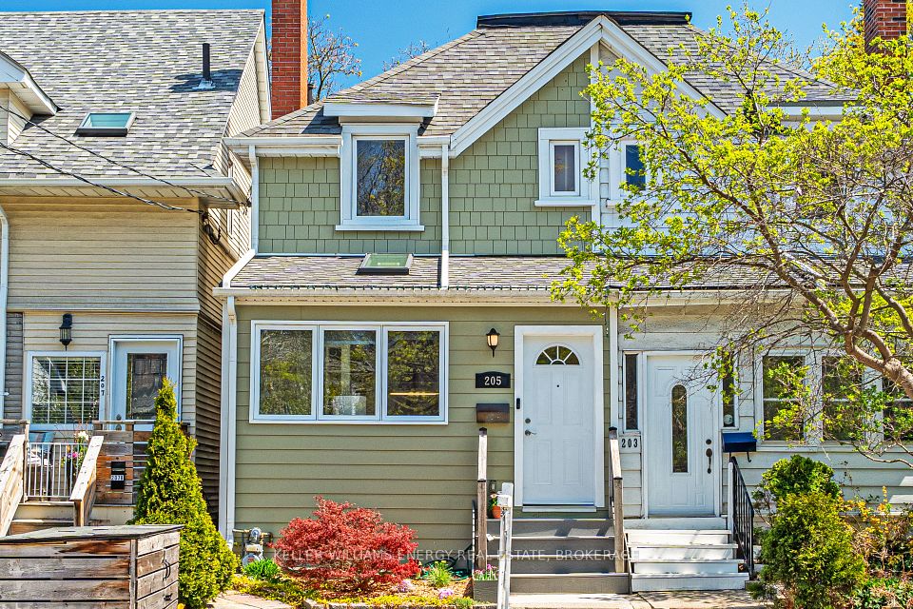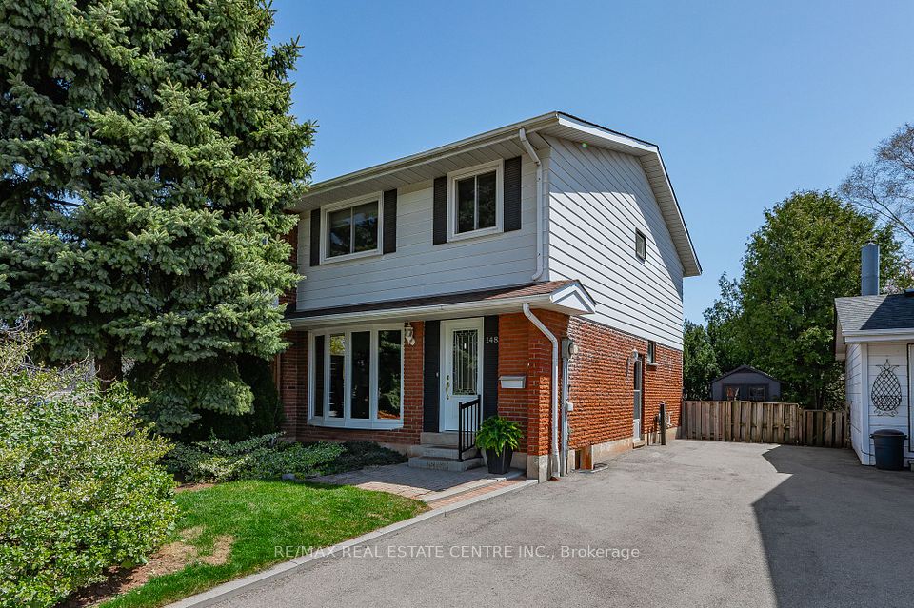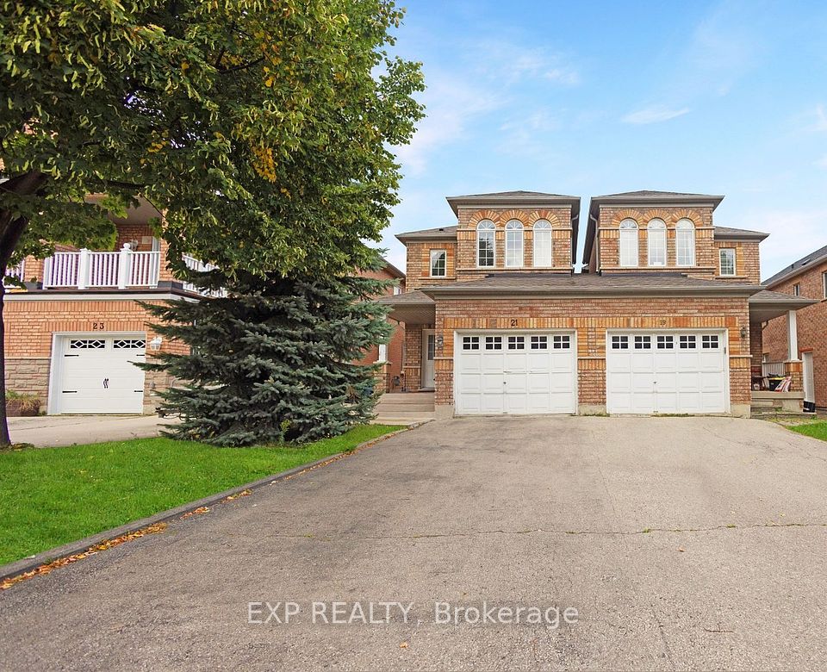$1,000,000
292 Giddings Crescent, Milton, ON L9T 7A9
Virtual Tours
Price Comparison
Property Description
Property type
Semi-Detached
Lot size
N/A
Style
2-Storey
Approx. Area
N/A
Room Information
| Room Type | Dimension (length x width) | Features | Level |
|---|---|---|---|
| Living Room | 4.34 x 5.64 m | N/A | Main |
| Breakfast | 4.55 x 3.05 m | N/A | Main |
| Kitchen | 3 x 3.71 m | N/A | Main |
| Primary Bedroom | 4.7 x 4.04 m | N/A | Second |
About 292 Giddings Crescent
Welcome to this beautifully maintained 3+1 bedroom, 4 bath semi-detached Greenpark Millview 3 model, located in the sought-after Scott neighbourhood. Freshly painted on the main and upper levels, this home features upgraded light fixtures, warm brown hardwood floors, and a neutral colour palette, creating a stylish, move-in-ready space. The bright eat-in kitchen boasts granite countertops, a tile backsplash, stainless steel appliances, and direct access to a fully fenced backyard, complete with a new hot tub, pergola, and patio. The open-concept living and dining area is anchored by a cozy gas fireplace, perfect for family gatherings. Upstairs, youll find a convenient 2nd-floor laundry, three generously sized bedrooms, including a primary suite with a walk-in closet and luxurious ensuite with a soaker tub. The beautifully finished basement offers a versatile additional bedroom with a sliding barn door and egress windows, a 2-piece powder room, durable vinyl flooring, and a cold cellar. Additional highlights include two parking spots, interior garage access, a covered front porch, and unbeatable proximity to parks, schools, amenities, the 401/407, and the GO stationideal for commuters.
Home Overview
Last updated
12 hours ago
Virtual tour
None
Basement information
Full, Finished
Building size
--
Status
In-Active
Property sub type
Semi-Detached
Maintenance fee
$N/A
Year built
2024
Additional Details
MORTGAGE INFO
ESTIMATED PAYMENT
Location
Some information about this property - Giddings Crescent

Book a Showing
Find your dream home ✨
I agree to receive marketing and customer service calls and text messages from homepapa. Consent is not a condition of purchase. Msg/data rates may apply. Msg frequency varies. Reply STOP to unsubscribe. Privacy Policy & Terms of Service.







