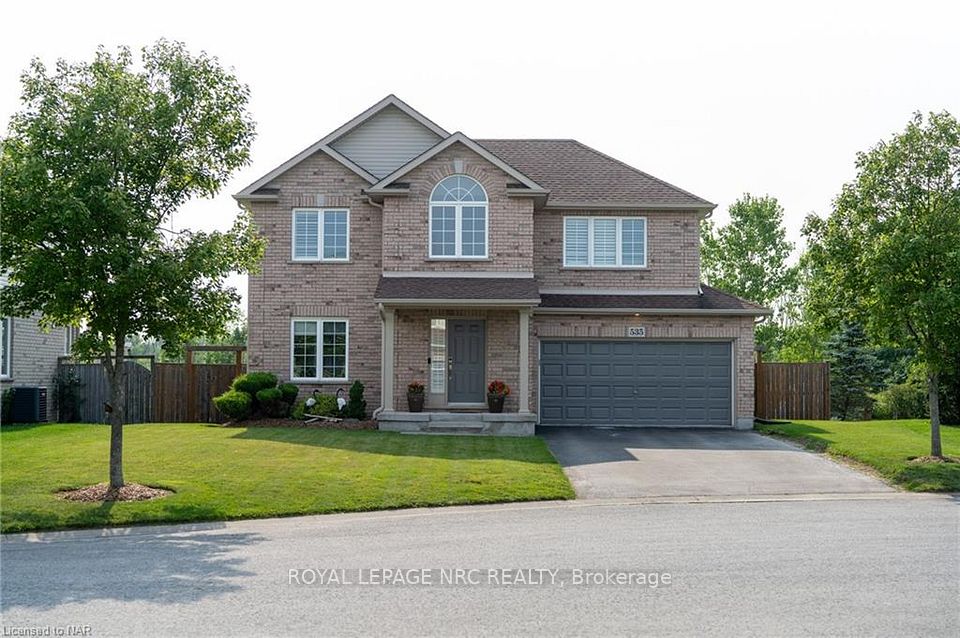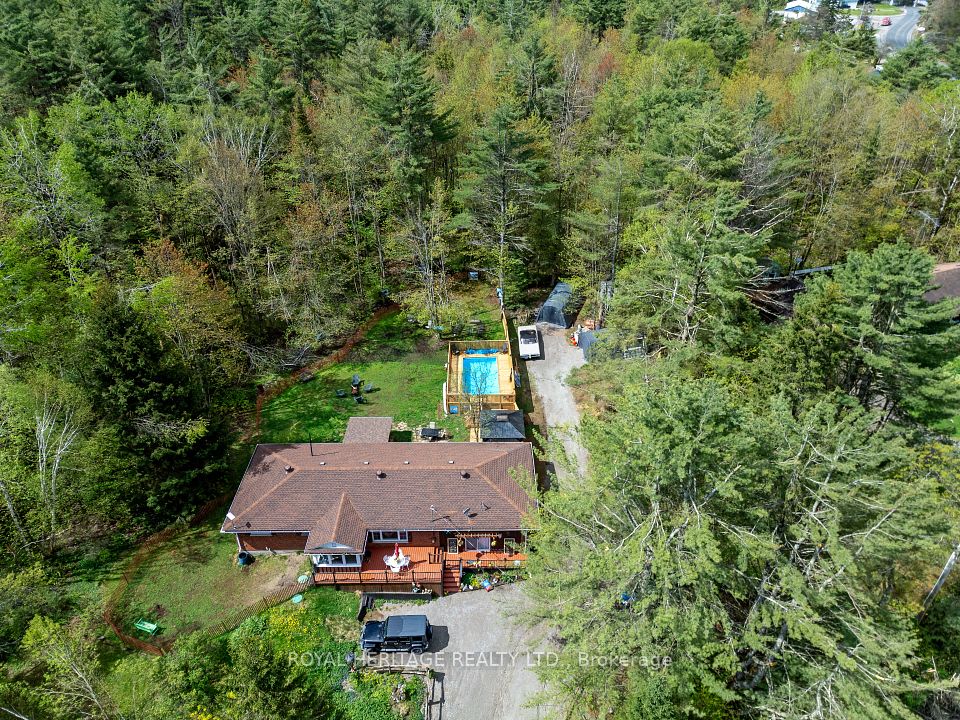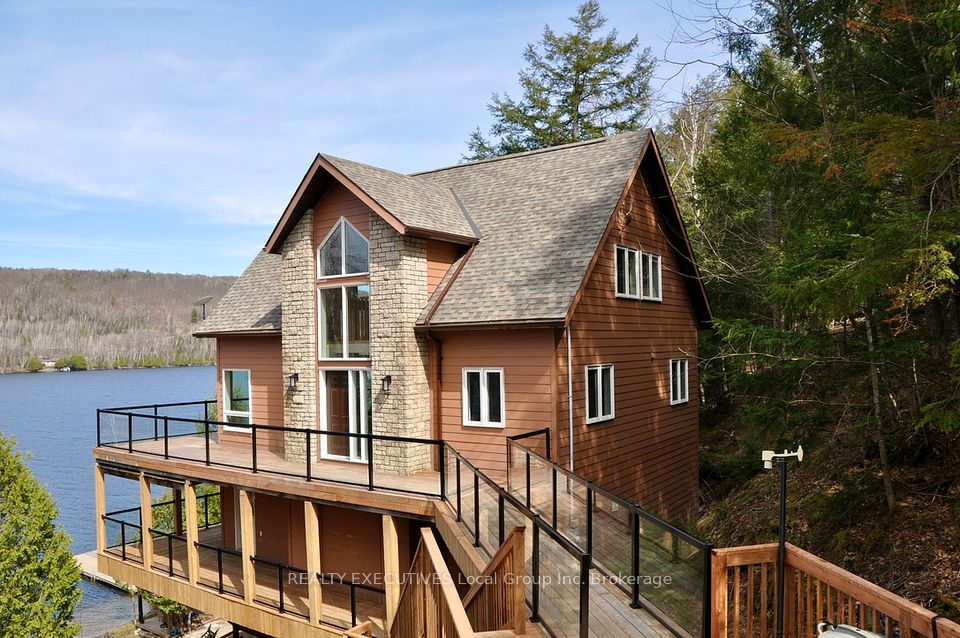
$538,000
292 Celina Street, Oshawa, ON L1H 4P1
Price Comparison
Property Description
Property type
Detached
Lot size
N/A
Style
Bungalow
Approx. Area
N/A
Room Information
| Room Type | Dimension (length x width) | Features | Level |
|---|---|---|---|
| Living Room | 4.16 x 4 m | Overlooks Frontyard, Laminate, Enclosed | Main |
| Kitchen | 4.16 x 4 m | Eat-in Kitchen, Ceramic Floor, W/O To Yard | Main |
| Breakfast | 4.16 x 4 m | Combined w/Kitchen, Ceramic Floor, Large Window | Main |
| Primary Bedroom | 4.16 x 2.95 m | 2 Pc Bath, Laminate, Large Window | Main |
About 292 Celina Street
Priced to Sell ** Turnkey Investment or Starter Home, Just 1Km Away from Downtown Oshawa **Tenant Flexible, Willing To Leave or Stay ** Separate Entrance to Basement** This Freshly Updated 3+1 Bedroom 2 Baths Offers a Spacious Layout over 1100 sqft. **Enhanced Siding Upgrades & Updated Wiring **3 Spacious Bedrooms Including a Primary with 2pc Ensuite, Bedroom 2 Features an Office/Sitting Area/Den, Living Room Currently Used as Bedroom (easily converted back) **Flexible Layout Adaptable for Family Living **Large Eat-in Kitchen With a Walkout to Spacious Backyard**Long Private Driveway Fits 3 or 4 Cars Possible with Additional Parking in the Deep Backyard** Expansive Backyard Perfect for Outdoor Gatherings, Plus Storage Sheds **Urban Convenience Location: Minutes to Hwy 401, GO Station, Costco, and beaches, Quick Access To Scarborough, Downtown Toronto>>Some Photos Were Taken Before Occupancy<<
Home Overview
Last updated
Apr 23
Virtual tour
None
Basement information
Full, Unfinished
Building size
--
Status
In-Active
Property sub type
Detached
Maintenance fee
$N/A
Year built
--
Additional Details
MORTGAGE INFO
ESTIMATED PAYMENT
Location
Some information about this property - Celina Street

Book a Showing
Find your dream home ✨
I agree to receive marketing and customer service calls and text messages from homepapa. Consent is not a condition of purchase. Msg/data rates may apply. Msg frequency varies. Reply STOP to unsubscribe. Privacy Policy & Terms of Service.






