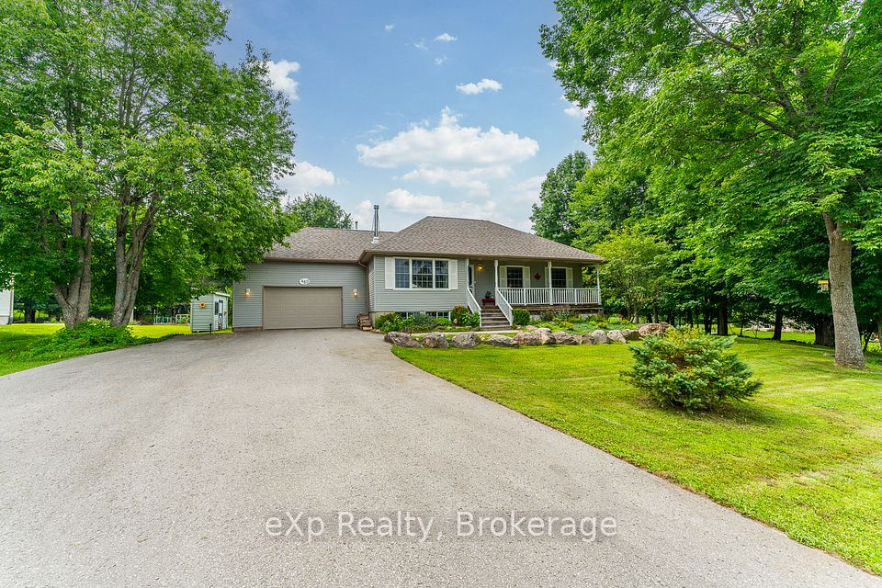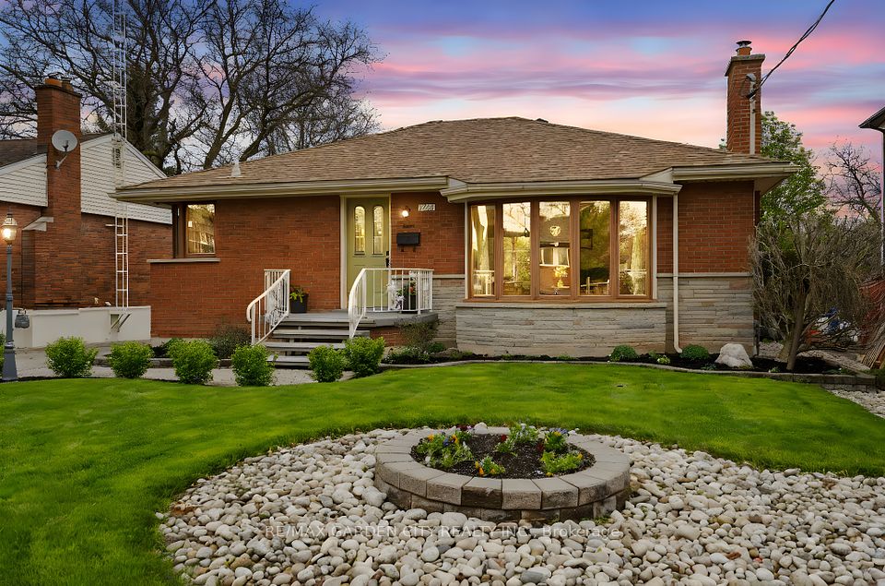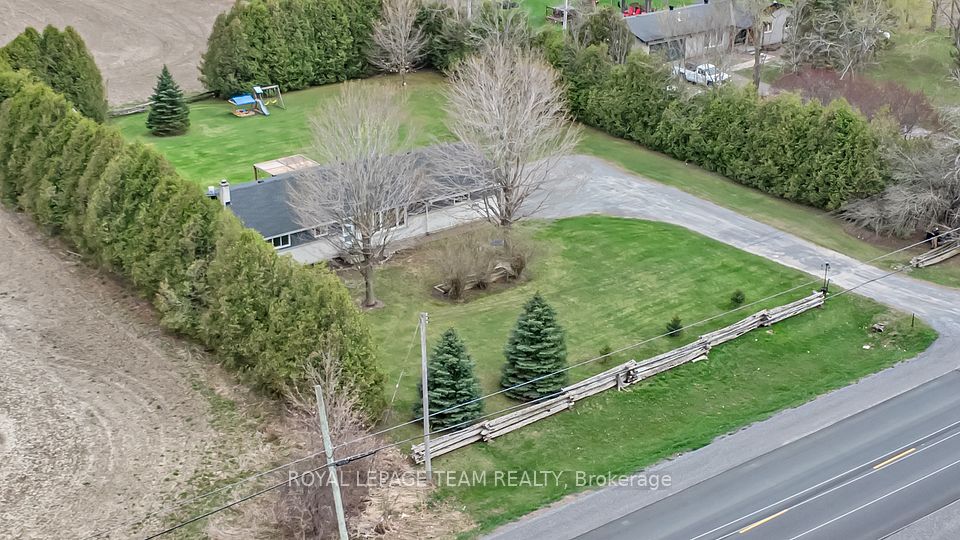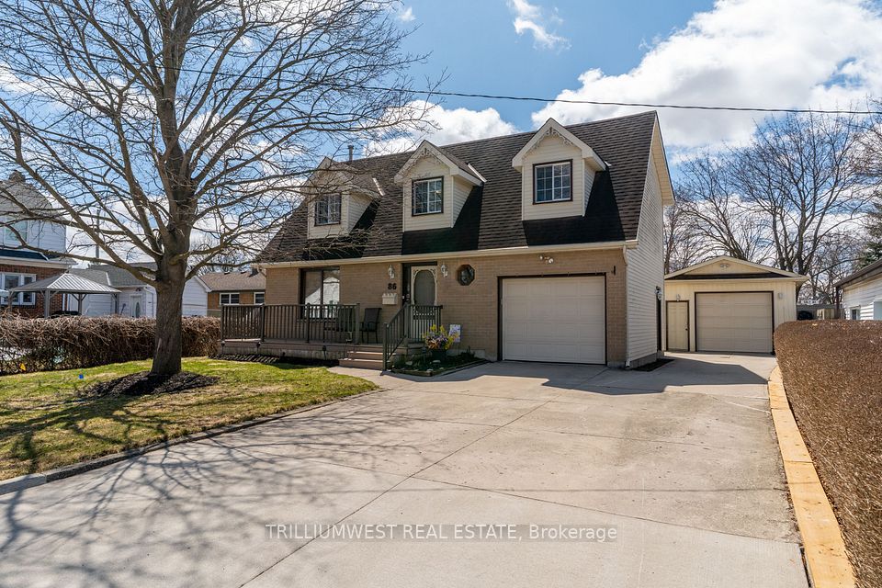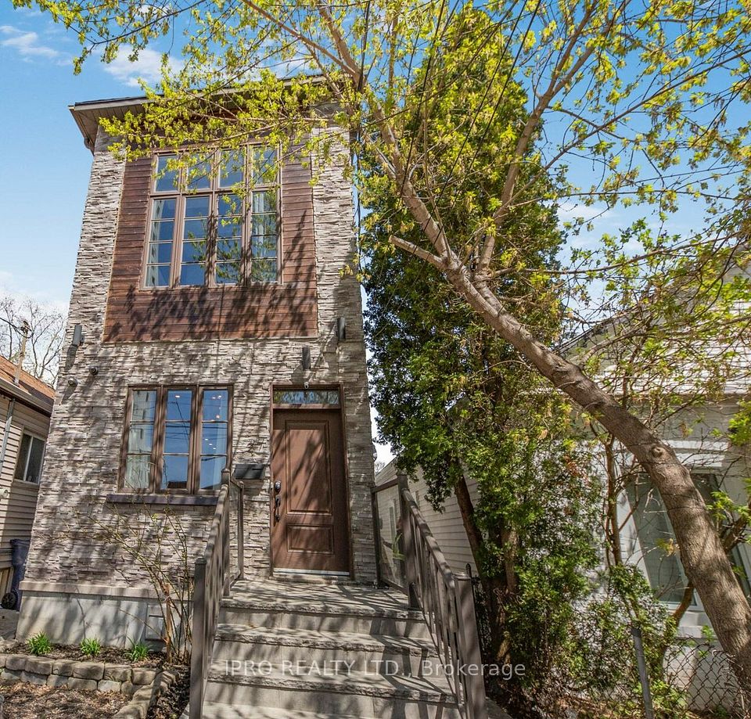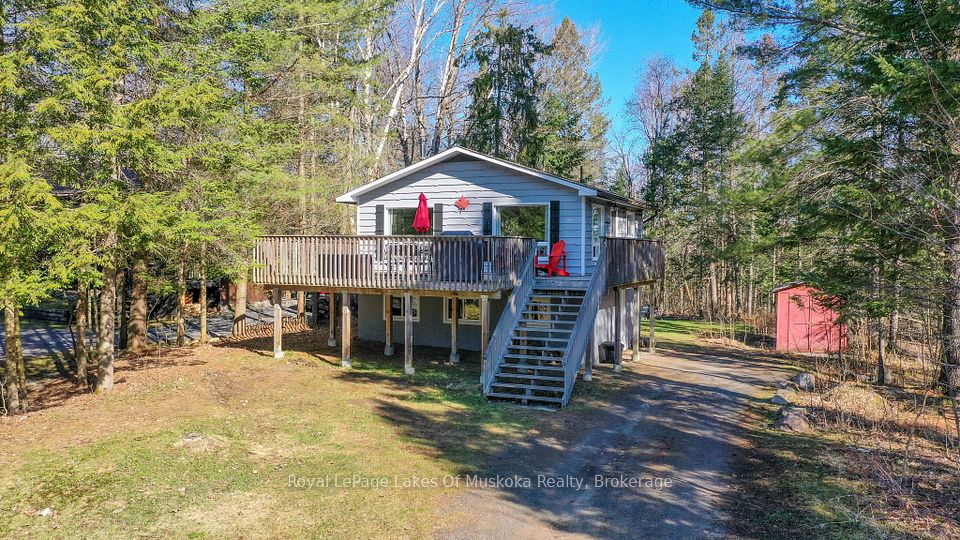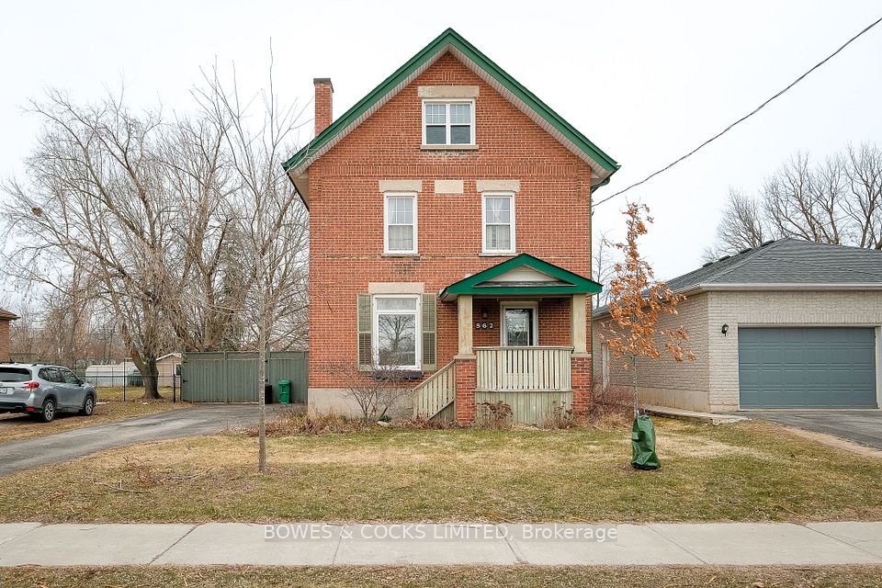$995,000
Last price change Apr 29
2916 Shannonville Road, Tyendinaga, ON K0K 2V0
Price Comparison
Property Description
Property type
Detached
Lot size
N/A
Style
2-Storey
Approx. Area
N/A
Room Information
| Room Type | Dimension (length x width) | Features | Level |
|---|---|---|---|
| Foyer | 6.1 x 3.05 m | Vinyl Floor, Large Window | Main |
| Office | 3.6 x 3.51 m | Overlooks Frontyard, Vinyl Floor, Combined w/Living | Main |
| Living Room | 4.27 x 4.11 m | Vinyl Floor, Fireplace, Large Window | Main |
| Dining Room | 3.51 x 2 m | W/O To Deck | Main |
About 2916 Shannonville Road
Charming 2-storey detached home in Tyendinaga, ON, where cottage-style living meets modern comfort. This beautiful property on 12 private acres offers privacy. a circular driveway 300 feet from the road, the home includes 3 spacious bed, 3 modern bathwith a master suite boasting a walk-in closet and spa-like en-suiteand living areas with 9-foot ceilings and two fireplaces. The gourmet kitchen features S/S appliances, a 5-burner gas stove, granite countertops, and a large center island. Enjoy the front deck or relax in the 5-person hot tub on the rear deck, overlooking a gazebo and stone patio. With hydronic heating, a tankless water system, and well water with softening and UV sterilization, conveniently located between Belleville and Napanee, just 8 minutes north of Hwy 401.
Home Overview
Last updated
Apr 29
Virtual tour
None
Basement information
None
Building size
--
Status
In-Active
Property sub type
Detached
Maintenance fee
$N/A
Year built
2024
Additional Details
MORTGAGE INFO
ESTIMATED PAYMENT
Location
Some information about this property - Shannonville Road

Book a Showing
Find your dream home ✨
I agree to receive marketing and customer service calls and text messages from homepapa. Consent is not a condition of purchase. Msg/data rates may apply. Msg frequency varies. Reply STOP to unsubscribe. Privacy Policy & Terms of Service.







