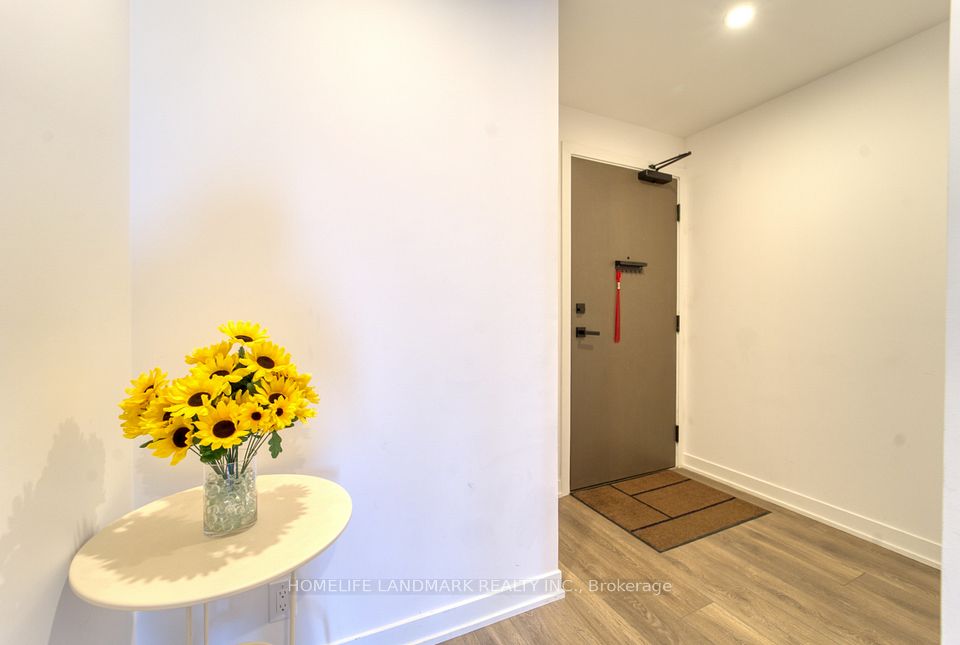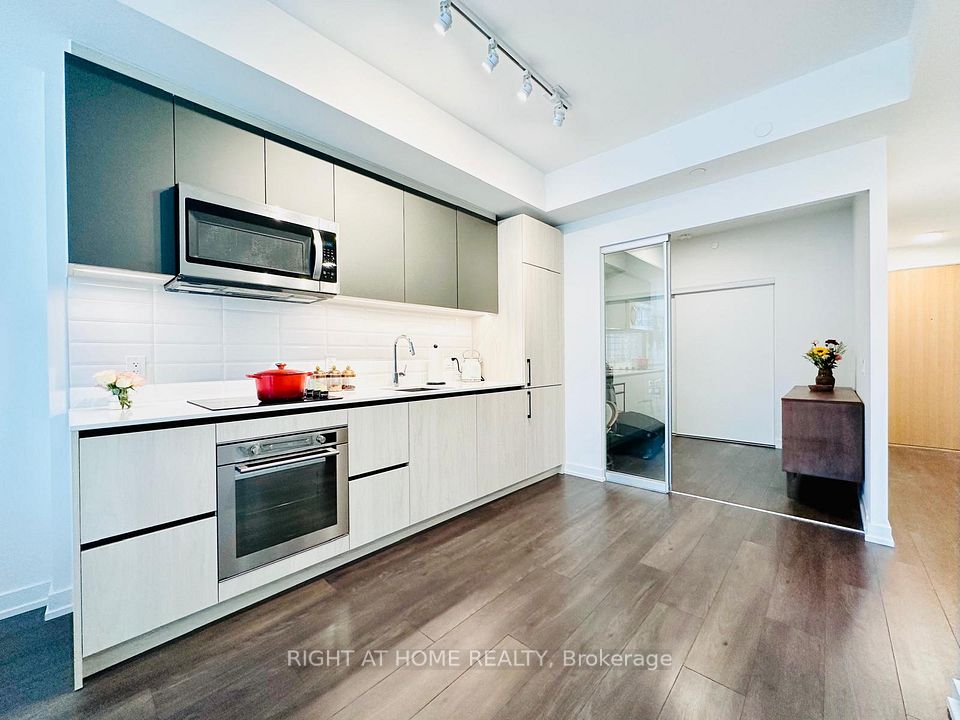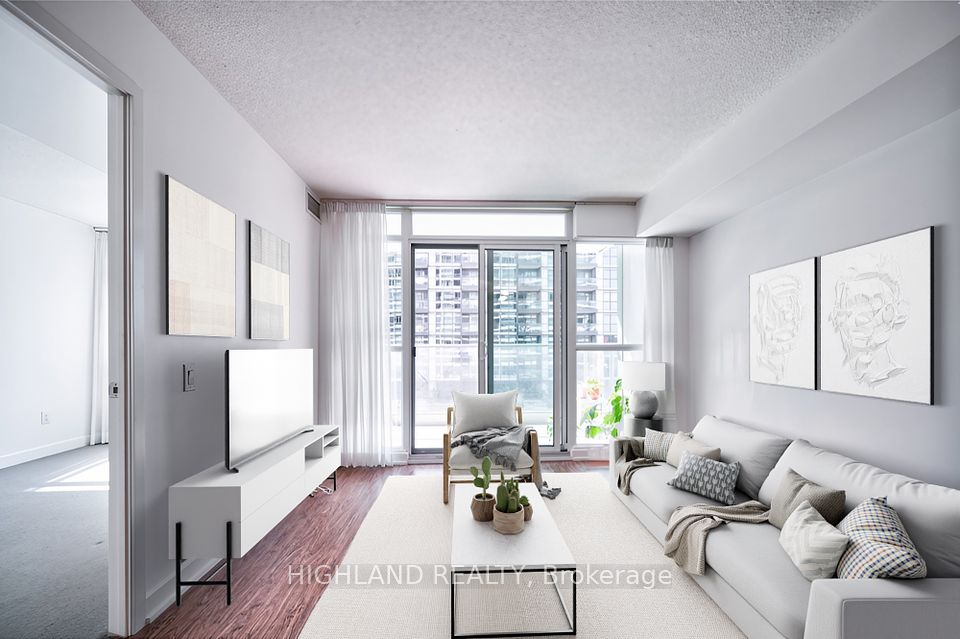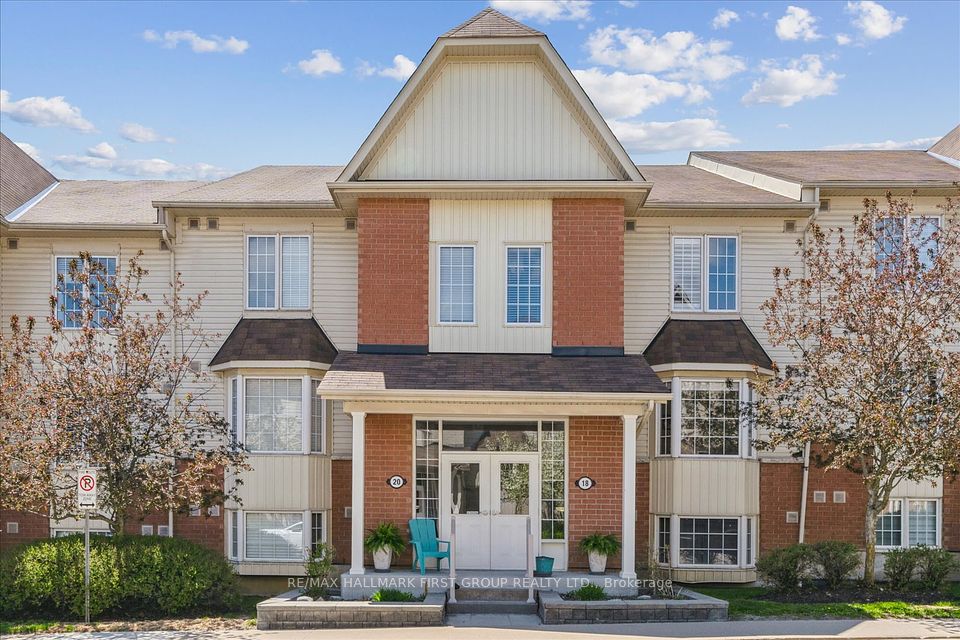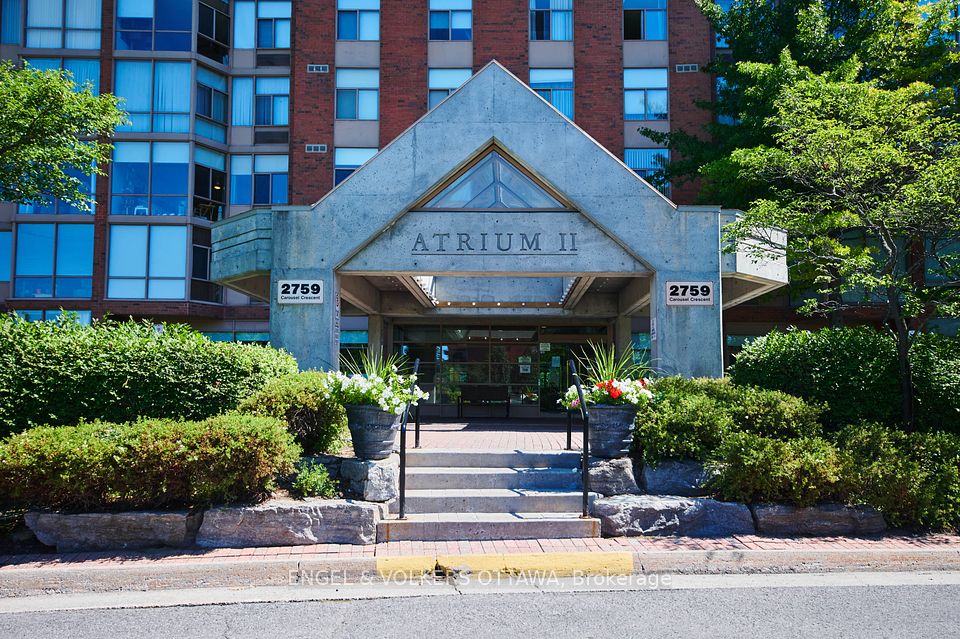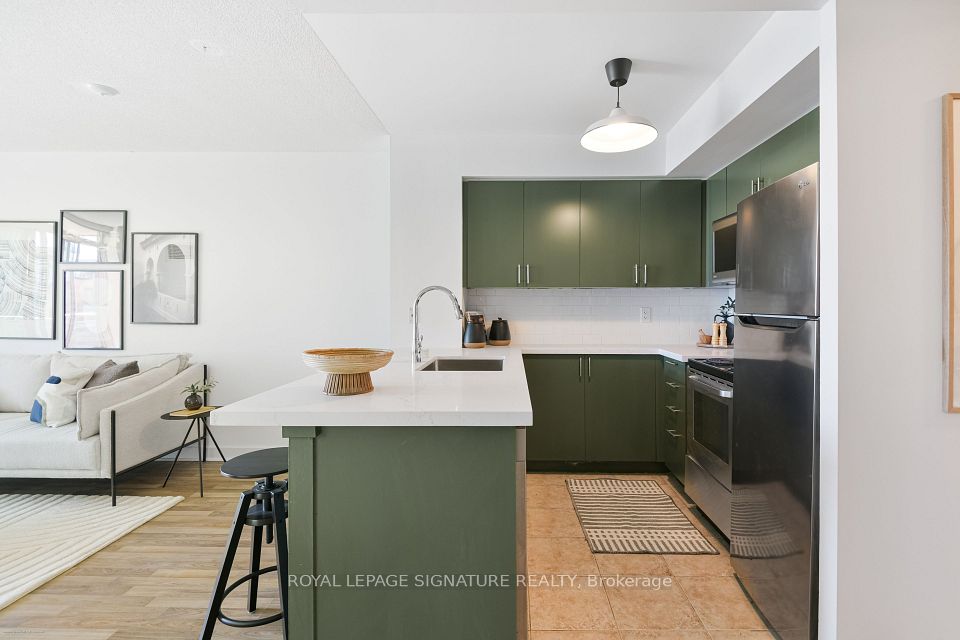$589,000
2916 Highway 7 N/A, Vaughan, ON L4K 0K6
Price Comparison
Property Description
Property type
Condo Apartment
Lot size
N/A
Style
Apartment
Approx. Area
N/A
Room Information
| Room Type | Dimension (length x width) | Features | Level |
|---|---|---|---|
| Kitchen | 3.1 x 3.3 m | Laminate, Combined w/Dining, Stainless Steel Appl | Main |
| Living Room | 3.3 x 2.67 m | Laminate, Combined w/Dining, W/O To Balcony | Main |
| Dining Room | 3.2 x 2.17 m | Laminate, Combined w/Kitchen, Open Concept | Main |
| Primary Bedroom | 3.68 x 2.74 m | Laminate, Window, 3 Pc Ensuite | Main |
About 2916 Highway 7 N/A
9Ft Ceilings One Bedroom +Den with 2 full bathrooms In The Sought After Vaughan MetropolitanCentre Community! 641 Sq Ft Of Living Space + 66 Sq Ft Balcony! This Layout Allows For SeparateLiving & Dining Rms. Private Den With Sliding Door Can Be Used As 2nd Bed Or Office. Unit HasBeen Freshly Painted And Includes Modern Finishes Throughout. Wide-Plank Laminate Flooring,Quartz Countertops, S/S Appliances, Flr To Ceiling Windows, Clear Views, Large Balcony & More!Close To York university, Vaughan Mills, Ttc & Subway, Highway 400/407 And More!
Home Overview
Last updated
4 days ago
Virtual tour
None
Basement information
None
Building size
--
Status
In-Active
Property sub type
Condo Apartment
Maintenance fee
$545.23
Year built
--
Additional Details
MORTGAGE INFO
ESTIMATED PAYMENT
Location
Some information about this property - Highway 7 N/A

Book a Showing
Find your dream home ✨
I agree to receive marketing and customer service calls and text messages from homepapa. Consent is not a condition of purchase. Msg/data rates may apply. Msg frequency varies. Reply STOP to unsubscribe. Privacy Policy & Terms of Service.







