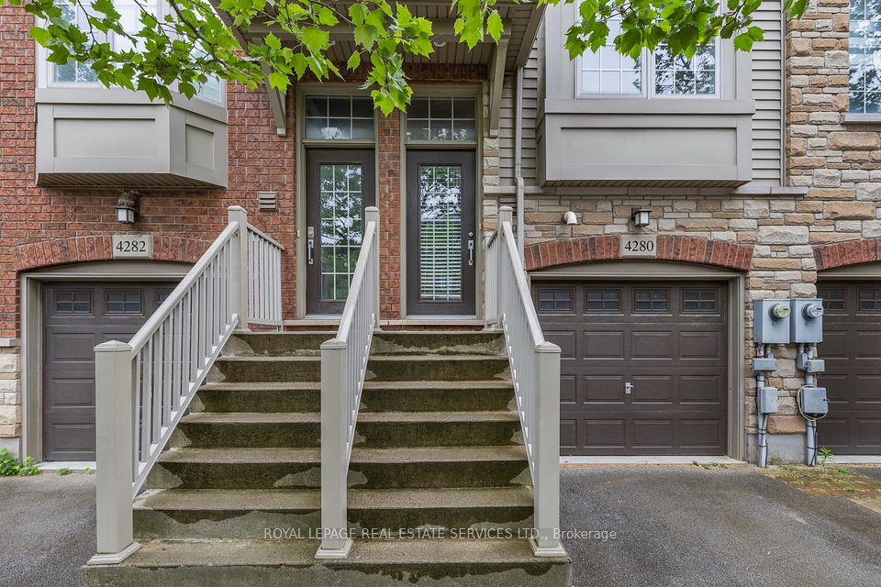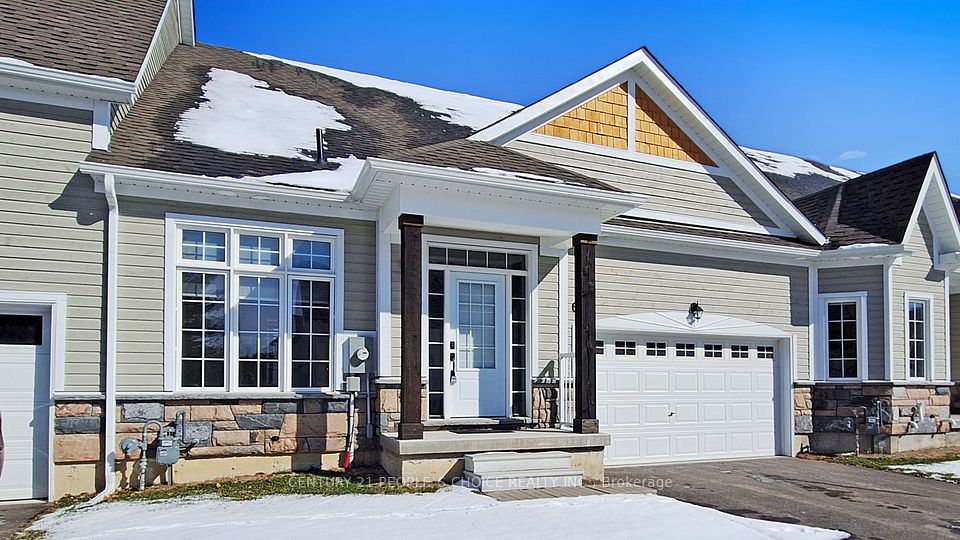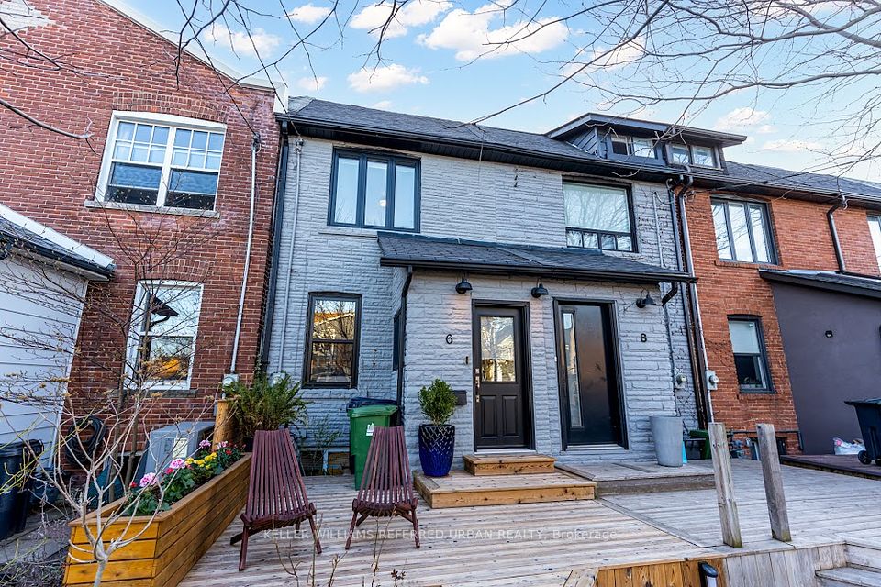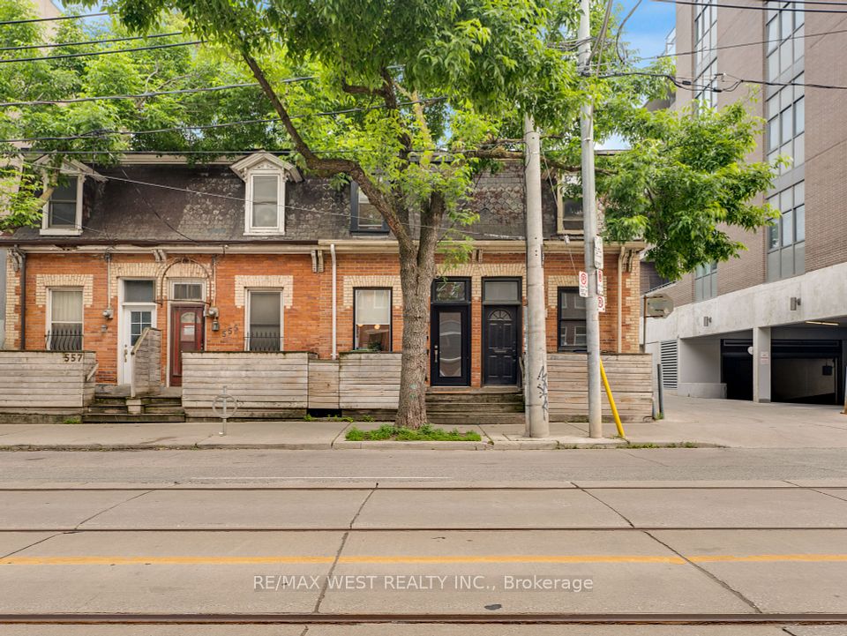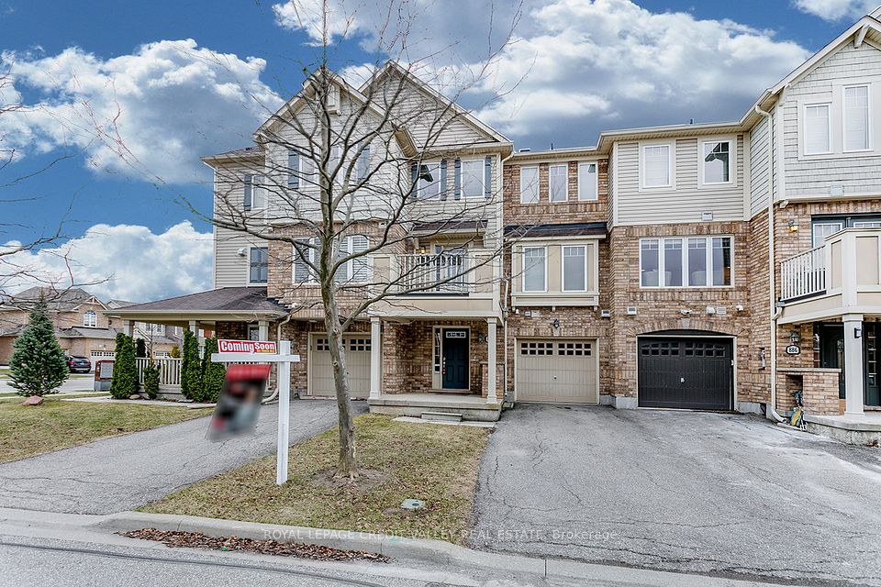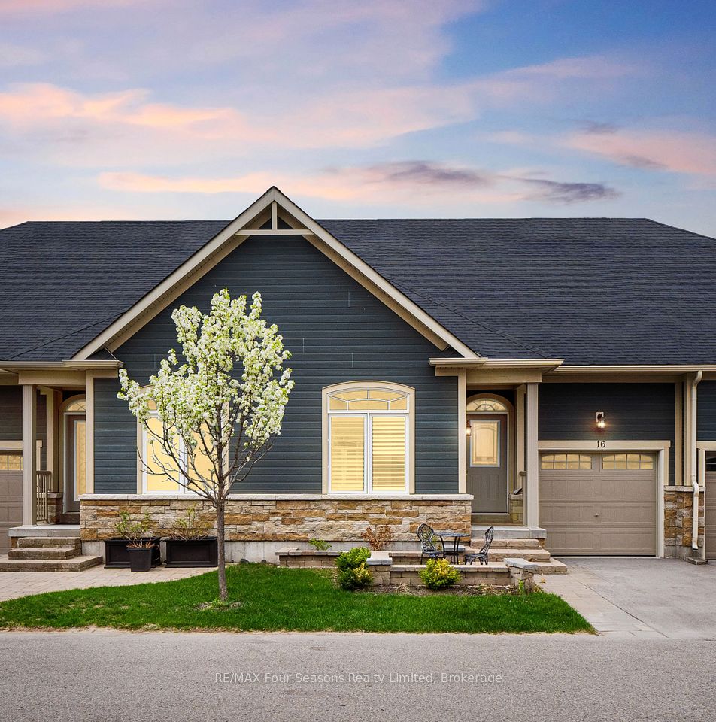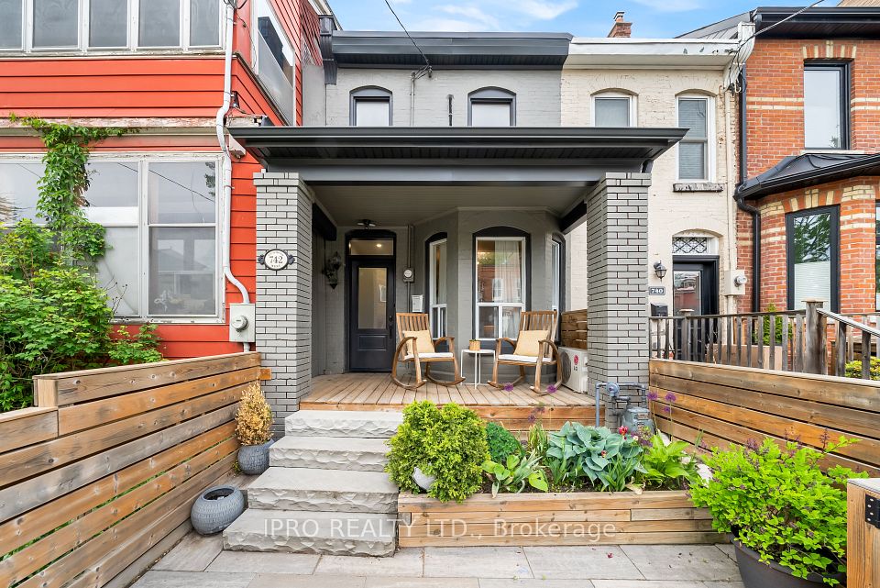
$1,199,000
291 Kingswood Road, Toronto E02, ON M4E 3N8
Virtual Tours
Price Comparison
Property Description
Property type
Att/Row/Townhouse
Lot size
N/A
Style
3-Storey
Approx. Area
N/A
Room Information
| Room Type | Dimension (length x width) | Features | Level |
|---|---|---|---|
| Foyer | 3.6 x 5.88 m | N/A | Main |
| Kitchen | 3.89 x 3.57 m | N/A | Second |
| Living Room | 4.61 x 5.89 m | N/A | Third |
| Bathroom | 1.89 x 2.52 m | N/A | Third |
About 291 Kingswood Road
Discover the epitome of contemporary comfort and style in this 1650 sq. ft (finished living space), newly renovated end unit townhouse nestled in Toronto's picturesque Beaches neighbourhood. Recently updated with meticulous attention to detail, this home seamlessly merges modern upgrades with the relaxed charm of the Beach community. Step inside to find a bright, airy, open-concept layout, highlighted by newly installed hardwood floors that flow throughout the main living areas. The living room's custom millwork invites relaxation, and large windows flood the space with natural light. Feast your surprised eyes on this gourmet kitchen! It features a 4x8 quartz island, Blanco sink, new stainless steel KitchenAid appliances (2021), and ample custom cabinetry, seamlessly combining style and functionality. The large kitchen island provides a casual dining option for busy mornings or casual gatherings. Upstairs, the tranquil master suite awaits, complete with a large spa-inspired ensuite bathroom boasting a contemporary free-standing Aquabrass stone resin tub, heated floors, and a double walk-in shower. Another standout feature of this townhouse is its large one-car attached garage, providing secure parking and additional storage space, a rarity in the Beaches area. Additional upgrades include Pella windows and doors throughout the home, a 12-foot garage door, a Rheem furnace (2019), Comfort Aire A/C (2019), a Navien tankless hot water heater (2024), a water softener, and a backwater valve. This townhouse includes two private patios and a welcoming front porch facing Kingswood Road. ***2nd floor living room was previously a 3rd bedroom and could easily be converted back** Inclusions: Existing fridge, stove, microwave, dishwasher, hot water tank, washer, dryer, garage door opener; Automatic shade & remote for a skylight is currently inoperable. However, skylight is new - 2021.
Home Overview
Last updated
2 days ago
Virtual tour
None
Basement information
Finished
Building size
--
Status
In-Active
Property sub type
Att/Row/Townhouse
Maintenance fee
$N/A
Year built
--
Additional Details
MORTGAGE INFO
ESTIMATED PAYMENT
Location
Some information about this property - Kingswood Road

Book a Showing
Find your dream home ✨
I agree to receive marketing and customer service calls and text messages from homepapa. Consent is not a condition of purchase. Msg/data rates may apply. Msg frequency varies. Reply STOP to unsubscribe. Privacy Policy & Terms of Service.






