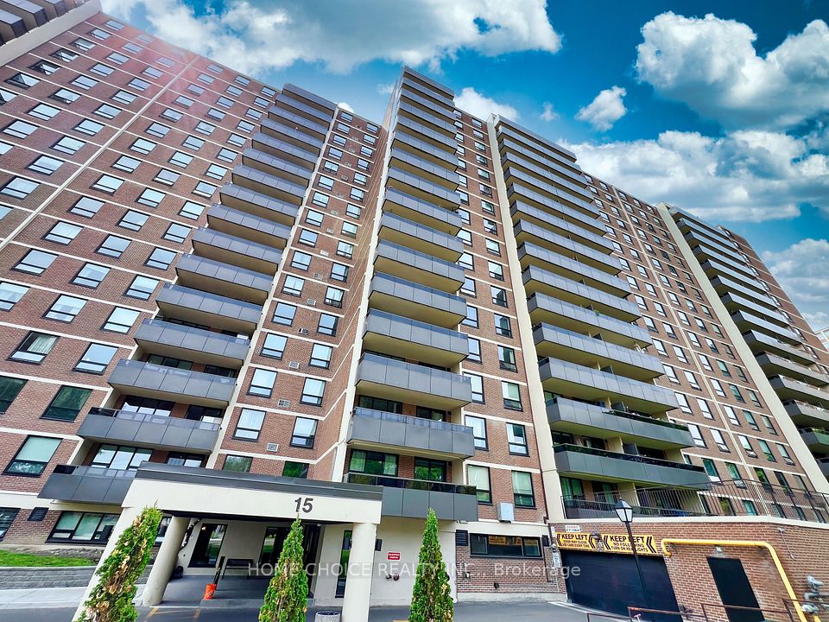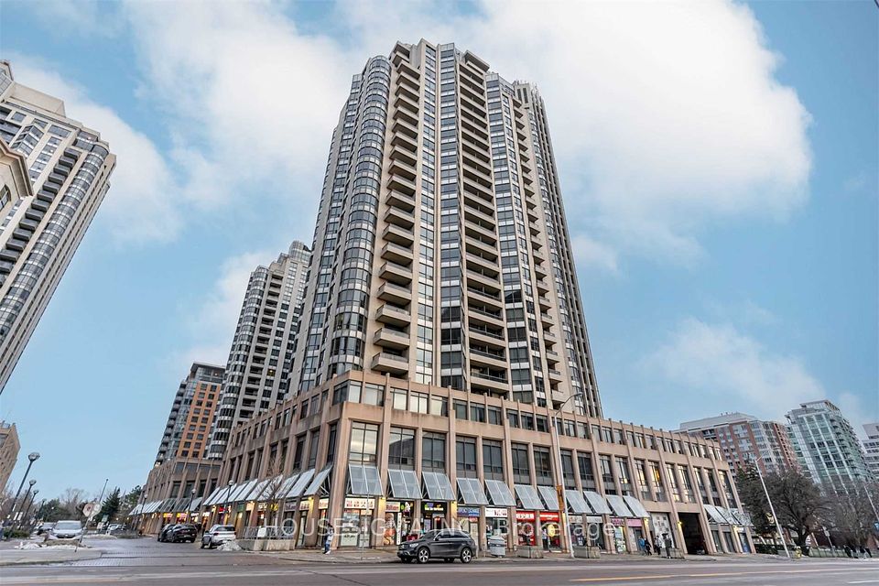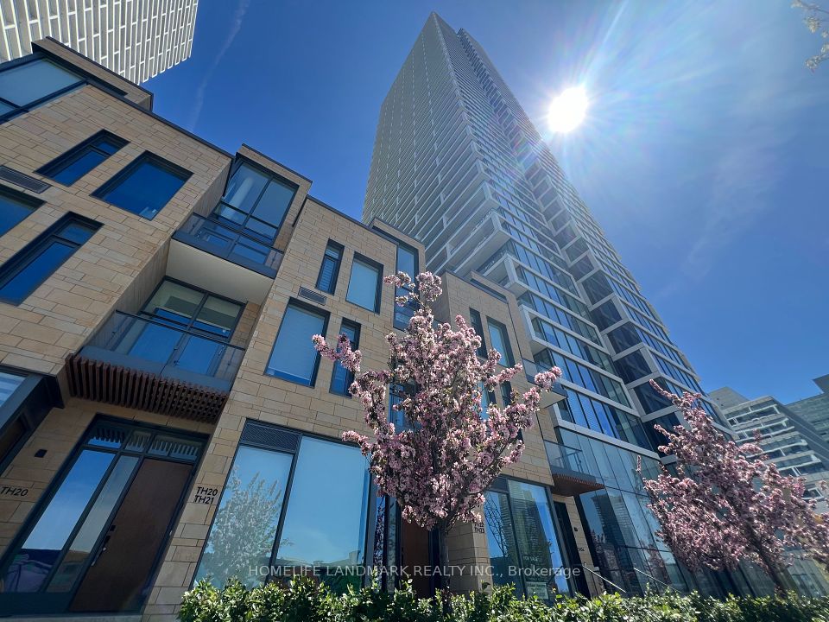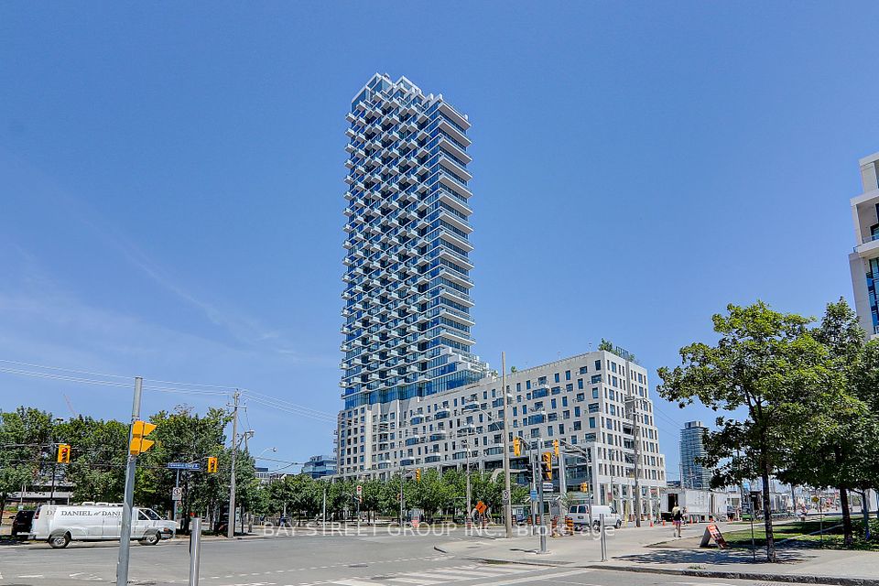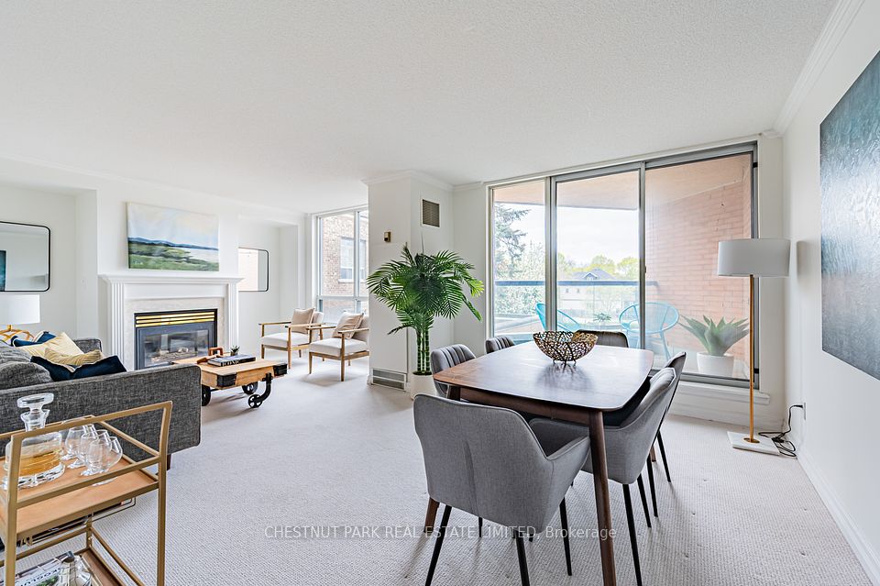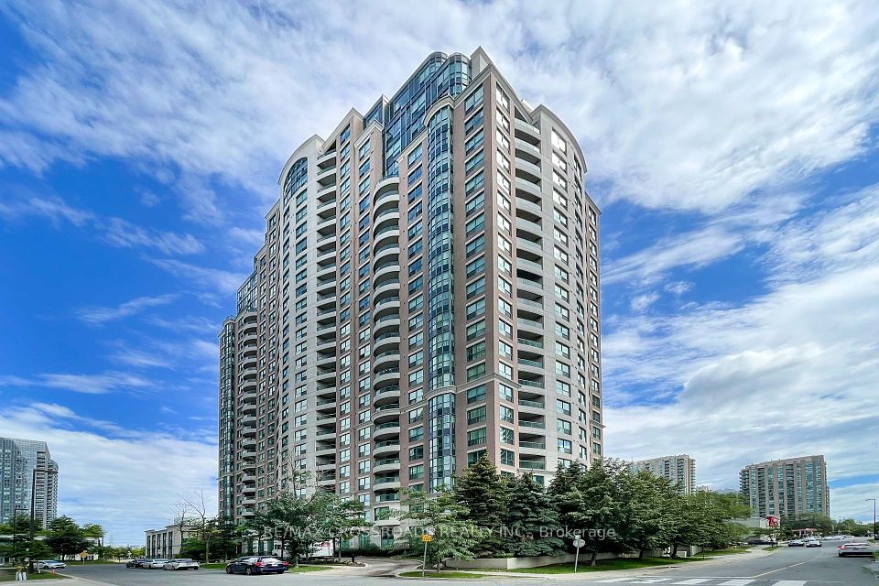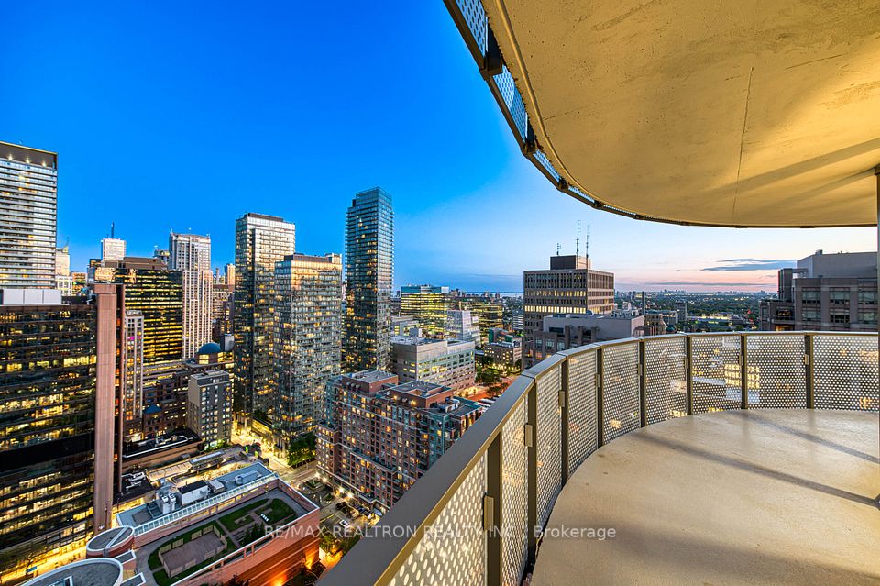
$1,099,900
2900 Hwy 7 Road, Vaughan, ON L4K 0G3
Virtual Tours
Price Comparison
Property Description
Property type
Condo Apartment
Lot size
N/A
Style
Apartment
Approx. Area
N/A
Room Information
| Room Type | Dimension (length x width) | Features | Level |
|---|---|---|---|
| Foyer | 2.93 x 2.56 m | Hardwood Floor, Walk-In Closet(s), 2 Pc Bath | Flat |
| Living Room | 4.97 x 4.79 m | W/O To Balcony, Open Concept, Hardwood Floor | Flat |
| Dining Room | 4.66 x 2.93 m | Combined w/Living, Hardwood Floor, Window Floor to Ceiling | Flat |
| Study | 3.75 x 2.87 m | Hardwood Floor, Closet | Flat |
About 2900 Hwy 7 Road
Welcome To Luxury Living At Expo City, 35 Floor, Lower Penthouse, Professionally Designed Modern Condo Suite With Spectacular Breathtaking South West Views. This Magnificent 1480 Sqft Suite Plus 235 Sqft Terrace Is One Of The Best Sun Filled Layouts, Super Spacious 2 Bedroom Plus Den, 3 Bathrooms, Features An Open Concept Living Room, Dining Room, And Gourmet Kitchen, Floor To Ceiling Windows, Unabstracted Views, Beautifully Upgraded Suite With The Finest Finishes, Exceptional Amenities Including; 24 Hr Concierge, Wet & Dry Sauna, Heated Indoor Pool, Gym, Yoga Studio, Visitor Parking, Guest Suites, Great Party Room with Kitchen, Kids Playroom, Public Transit at Your Doorstep, WALK to VMC (TTC) MINUTES to Downtown Toronto & Airport, Easy Access to Hwy 400/407, Vaughan Mills Mall, New Vaughan Hospital, Local Shops, Restaurants & Entertainment. **EXTRAS** Skyline Views Of Toronto!!! Stunning Floor To Ceiling Windows Throughout, Motorized Blinds, 9 Ft Ceilings, Many Custom Upgrades And Finishes.
Home Overview
Last updated
Apr 4
Virtual tour
None
Basement information
None
Building size
--
Status
In-Active
Property sub type
Condo Apartment
Maintenance fee
$1,102.49
Year built
--
Additional Details
MORTGAGE INFO
ESTIMATED PAYMENT
Location
Some information about this property - Hwy 7 Road

Book a Showing
Find your dream home ✨
I agree to receive marketing and customer service calls and text messages from homepapa. Consent is not a condition of purchase. Msg/data rates may apply. Msg frequency varies. Reply STOP to unsubscribe. Privacy Policy & Terms of Service.






