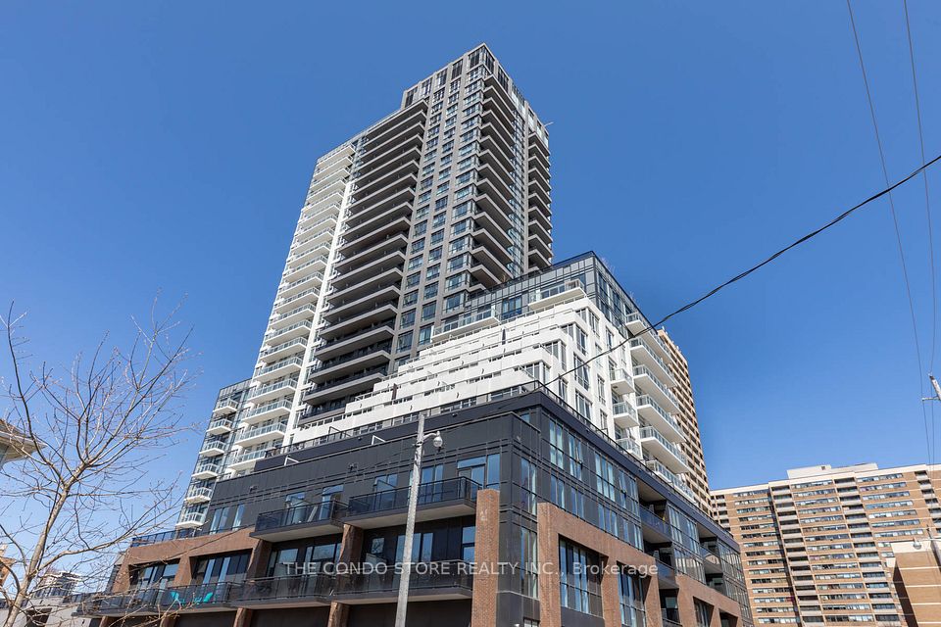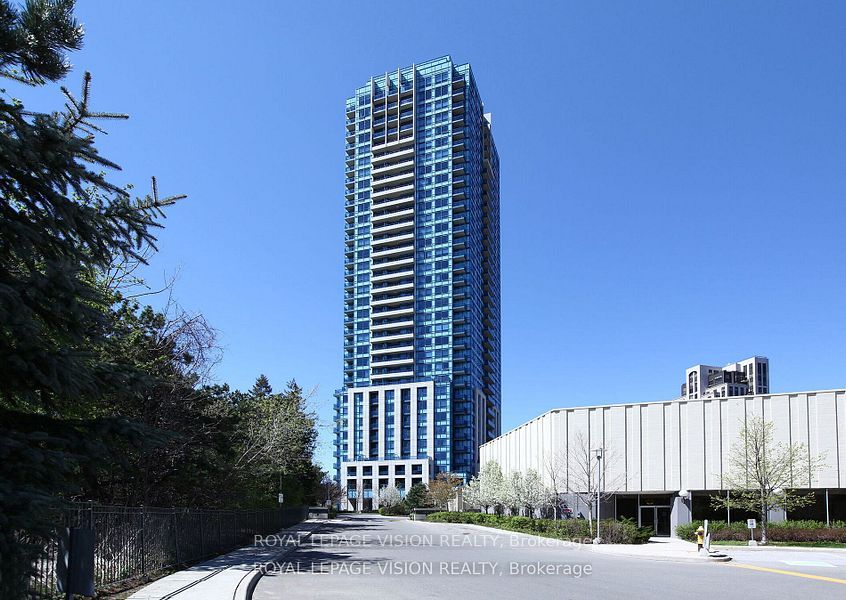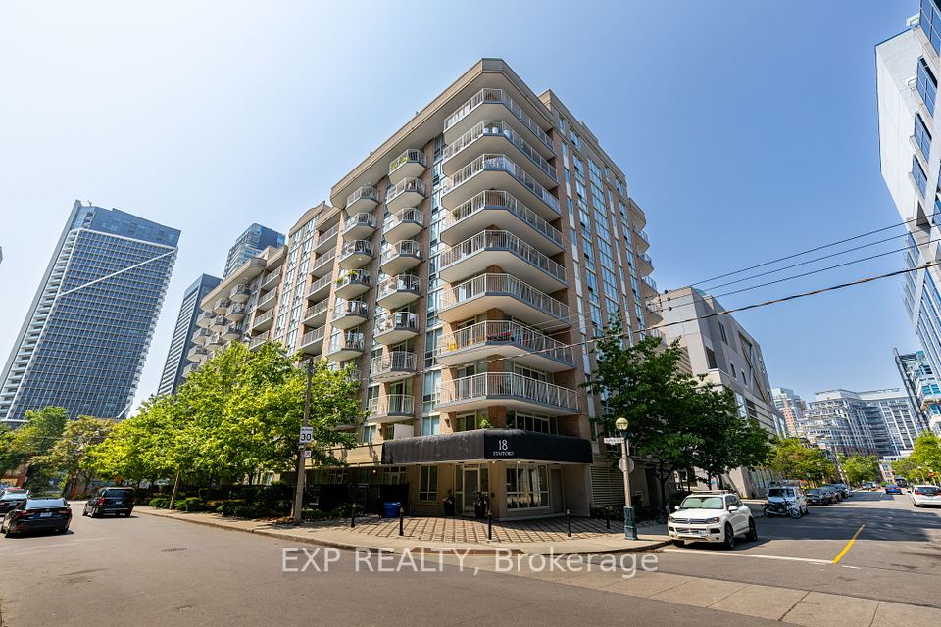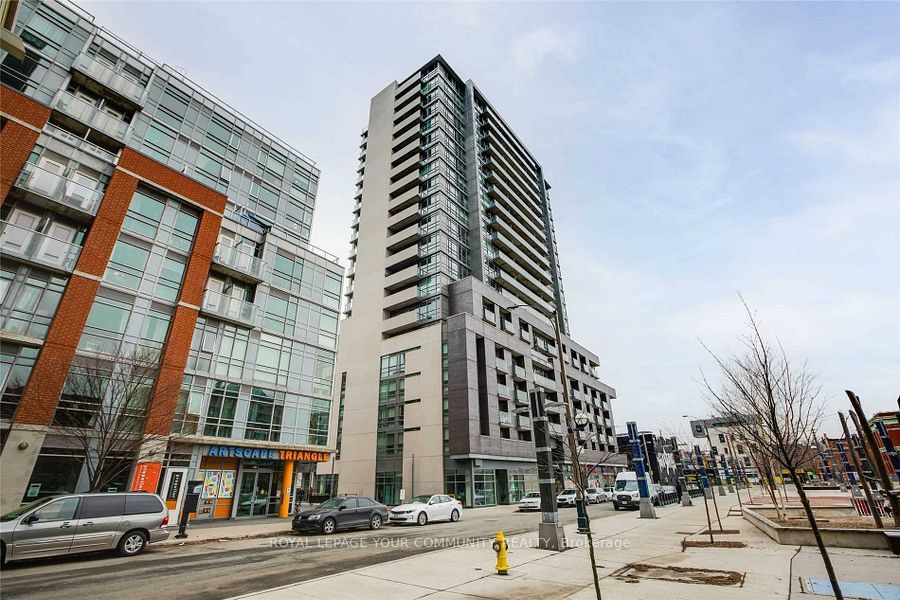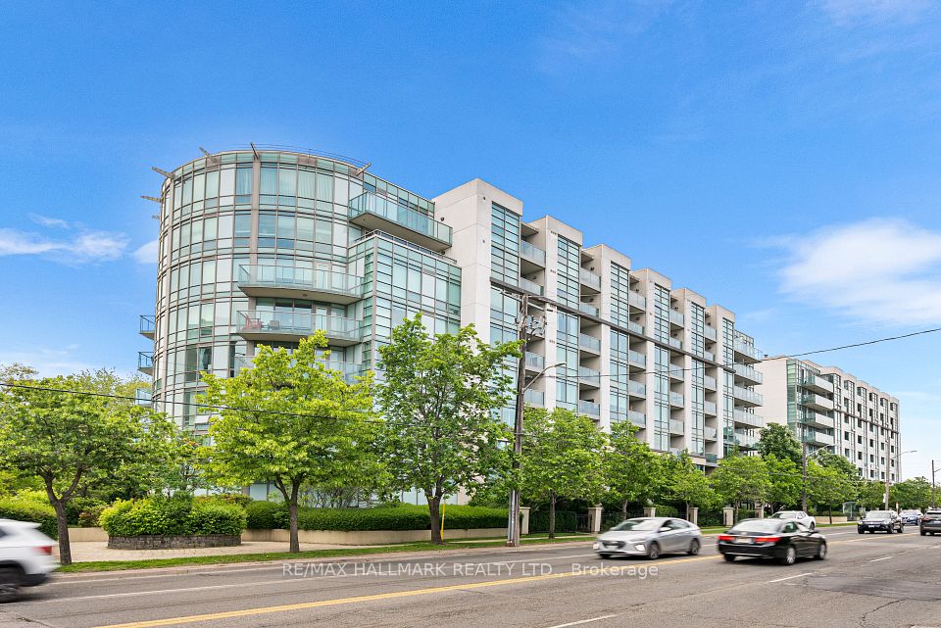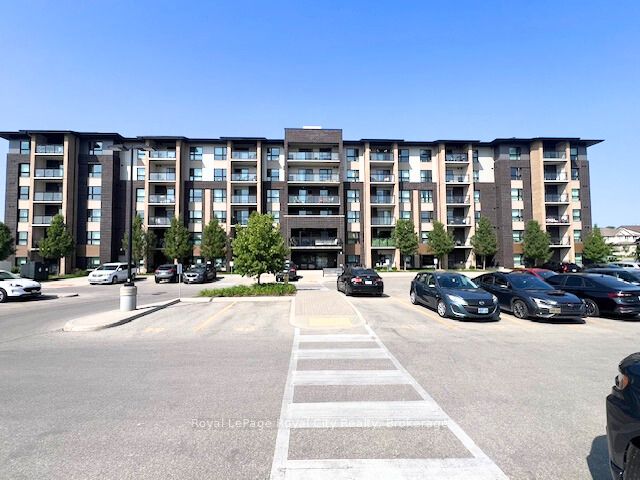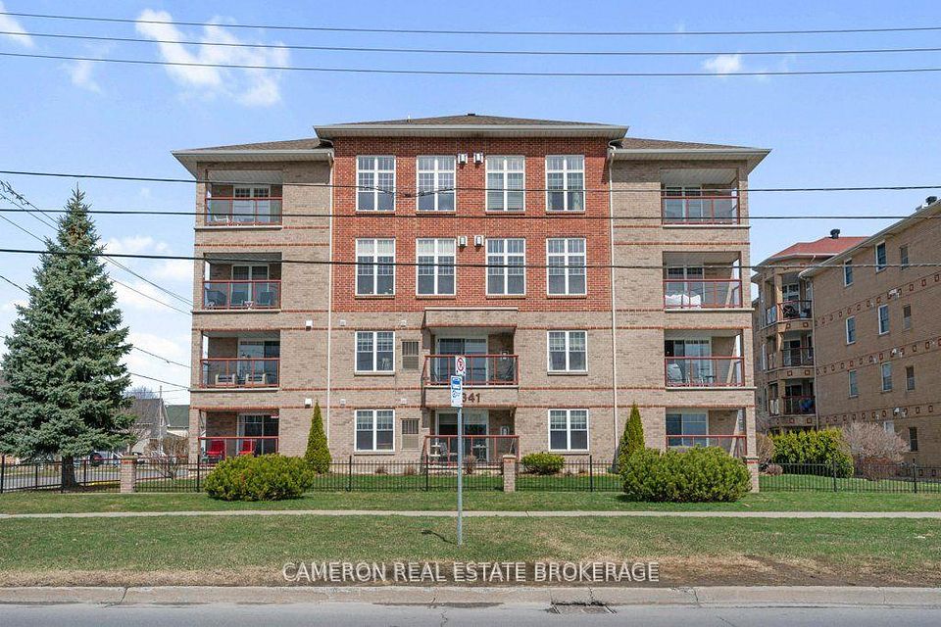
$525,000
Last price change Jun 3
2900 Battleford Road, Mississauga, ON L5N 2V9
Virtual Tours
Price Comparison
Property Description
Property type
Condo Apartment
Lot size
N/A
Style
Apartment
Approx. Area
N/A
Room Information
| Room Type | Dimension (length x width) | Features | Level |
|---|---|---|---|
| Dining Room | 5.18 x 3.1 m | Laminate, Open Concept | Flat |
| Kitchen | 3.1 x 2.2 m | Laminate, Open Concept | Flat |
| Primary Bedroom | 4 x 3.05 m | Laminate | Flat |
| Bedroom 2 | 3.8 x 2.4 m | Laminate, Walk-In Closet(s) | Flat |
About 2900 Battleford Road
Stunning 2+1 Bedroom Condo with Exceptional South-Facing Views! This beautifully updated unit features a spacious and functional layout, highlighted by a large private balcony with an unobstructed view of the Mississauga Skyline. Enjoy a sleek, modern kitchen with stainless steel appliances and premium vinyl flooring throughout. The open concept living, dining, and kitchen area offers the perfect space for entertaining, featuring custom woodwork. The contemporary bathroom showcases premium finishes. The Primary Bedroom is spacious, featuring a custom-built closet with a built-in wardrobe, while the generously sized second bedroom includes a walk-in closet. Outstanding building amenities include an outdoor pool, sauna, fully equipped gym, children's playground, library, and party room. Unbeatable location, steps to Meadowvale Town Centre, banks, gas stations, pharmacies, shopping, restaurants, Meadowvale Community Centre, Goodlife Fitness, and beautiful parks. Located conveniently between HWY401 and HWY403, and minutes from HWY407, Meadowvale Go Station and Erin MillsTownCentre.
Home Overview
Last updated
Jun 3
Virtual tour
None
Basement information
None
Building size
--
Status
In-Active
Property sub type
Condo Apartment
Maintenance fee
$745.2
Year built
--
Additional Details
MORTGAGE INFO
ESTIMATED PAYMENT
Location
Some information about this property - Battleford Road

Book a Showing
Find your dream home ✨
I agree to receive marketing and customer service calls and text messages from homepapa. Consent is not a condition of purchase. Msg/data rates may apply. Msg frequency varies. Reply STOP to unsubscribe. Privacy Policy & Terms of Service.






