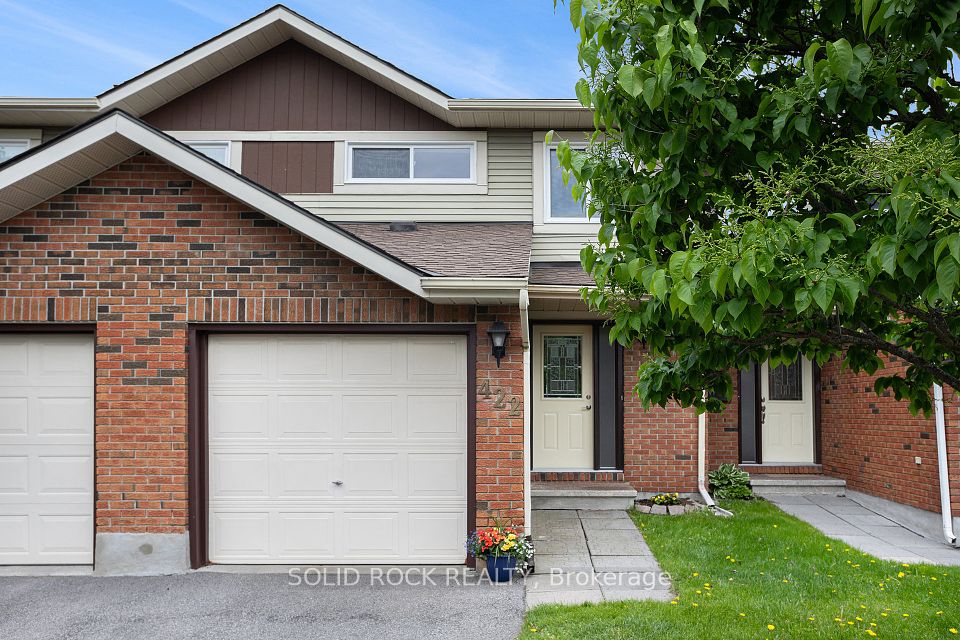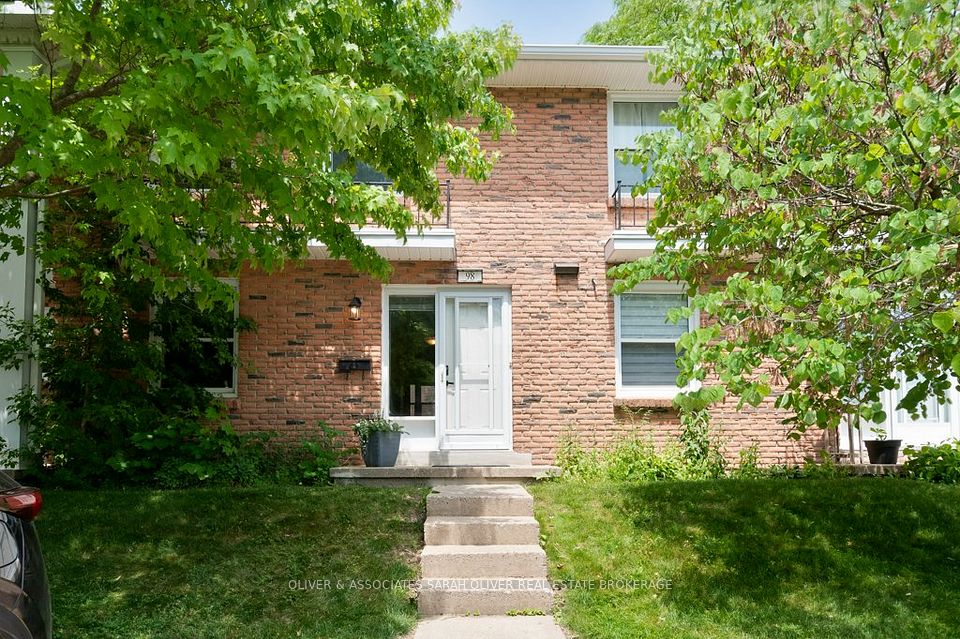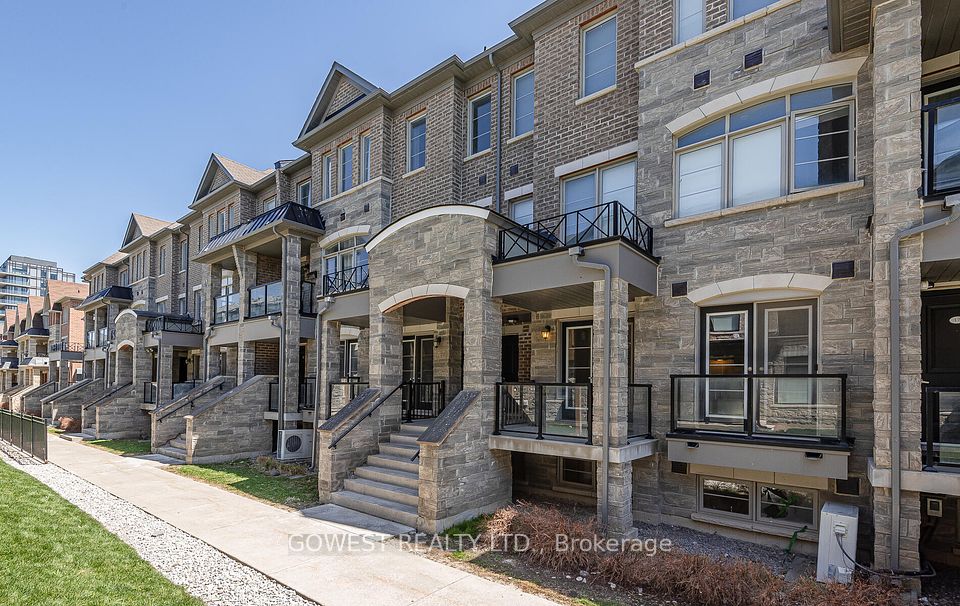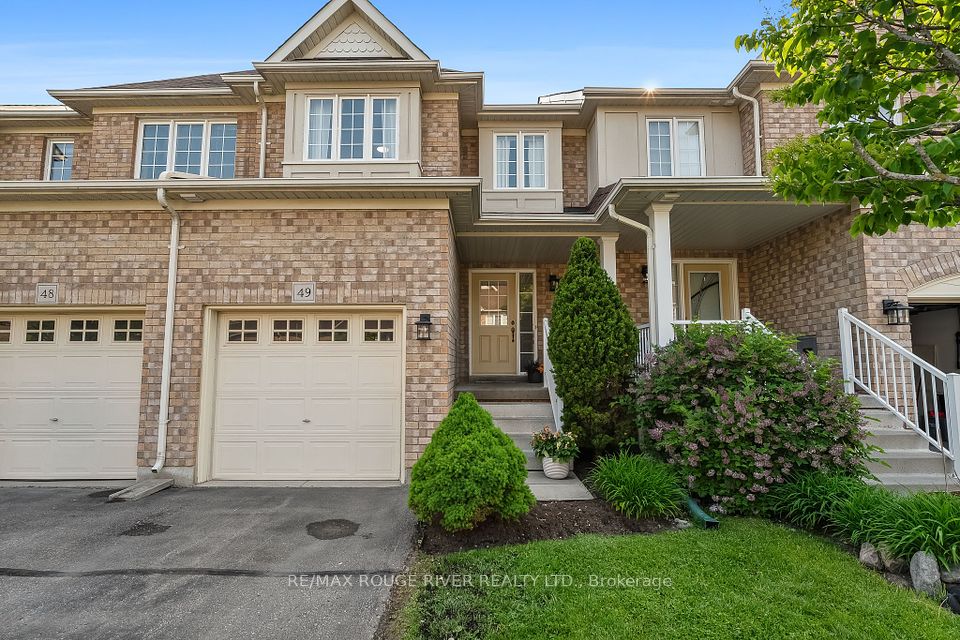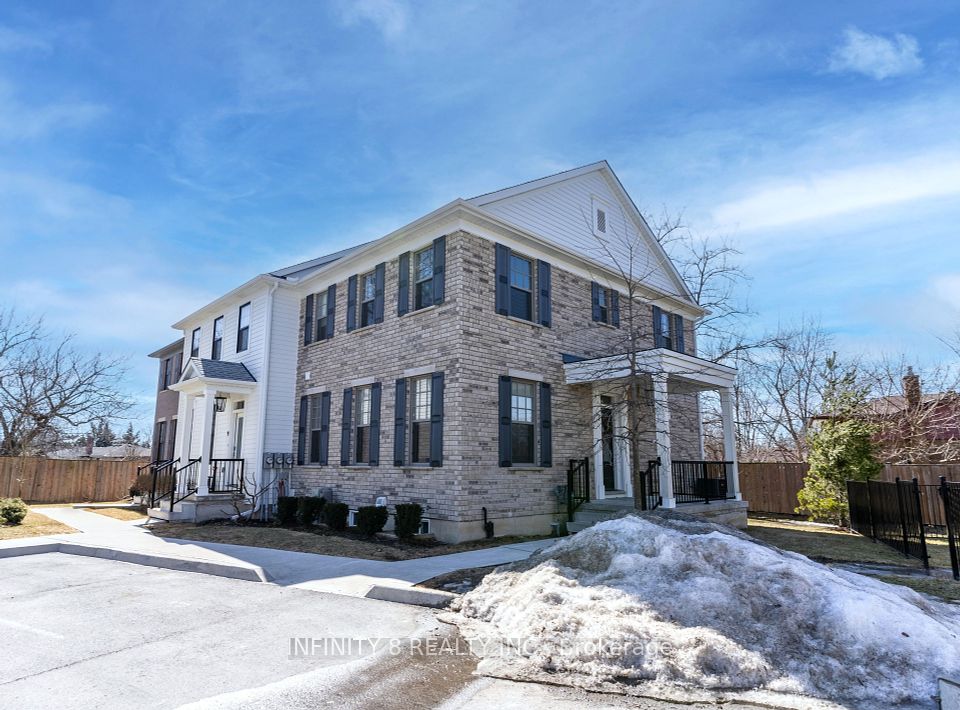
$699,900
290 Barton Street, Hamilton, ON L8R 3P3
Virtual Tours
Price Comparison
Property Description
Property type
Condo Townhouse
Lot size
N/A
Style
Stacked Townhouse
Approx. Area
N/A
Room Information
| Room Type | Dimension (length x width) | Features | Level |
|---|---|---|---|
| Living Room | 4.37 x 8.33 m | Combined w/Dining, Laminate, Pot Lights | Main |
| Kitchen | 3.61 x 2.44 m | Laminate, Double Sink, Open Concept | Main |
| Dining Room | 3.2 x 3.05 m | Laminate | Main |
| Powder Room | 1.47 x 1.4 m | 2 Pc Bath | Main |
About 290 Barton Street
This move-in-ready home is your opportunity to live in a location that's close to just about everything while offering unobstructed views of green space and the lake! Features of this three bed, 2.5 bath home include an open concept design with 9' ceilings and wide plank flooring on the main level. The spacious eat-in kitchen features an island with breakfast bar, s/s appliances and lots of natural light! A combined living/dining room and powder room complete this level. With new carpeting in all bedrooms, the primary bedroom has an ensuite, walk-in closet and solarium with juliet balcony! Two additional bedrooms, 4-piece bath and laundry complete the upper level. You will love entertaining on the spacious rooftop terrace with lake view or simply enjoying some quiet time while soaking it in. With your own private parking right outside your front door this home is the complete package! Located in close proximity to great restaurants, shopping, Bayfront Park, Dundurn Castle, Hess Village and more. This prime location is also perfect for commuters - situated within minutes of the West Harbour GO station and offering easy access to the 403! Make your move to make this great property yours!
Home Overview
Last updated
May 22
Virtual tour
None
Basement information
None
Building size
--
Status
In-Active
Property sub type
Condo Townhouse
Maintenance fee
$509.01
Year built
2025
Additional Details
MORTGAGE INFO
ESTIMATED PAYMENT
Location
Some information about this property - Barton Street

Book a Showing
Find your dream home ✨
I agree to receive marketing and customer service calls and text messages from homepapa. Consent is not a condition of purchase. Msg/data rates may apply. Msg frequency varies. Reply STOP to unsubscribe. Privacy Policy & Terms of Service.






