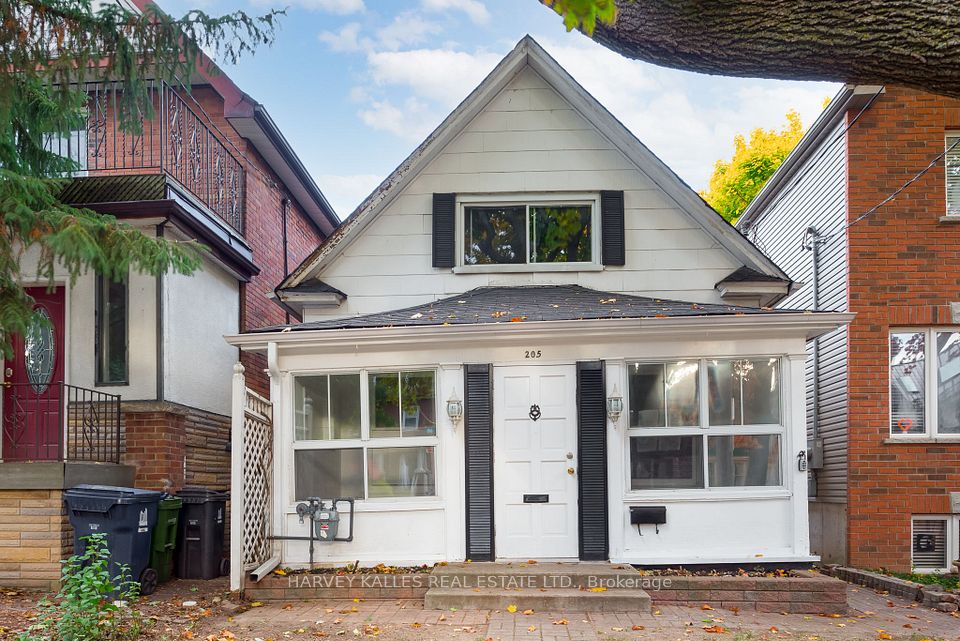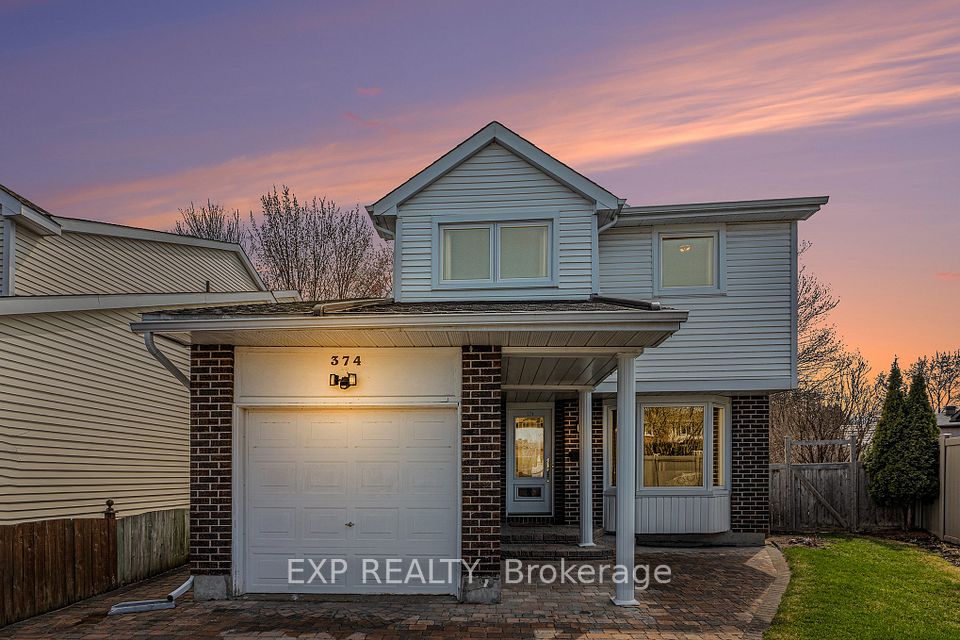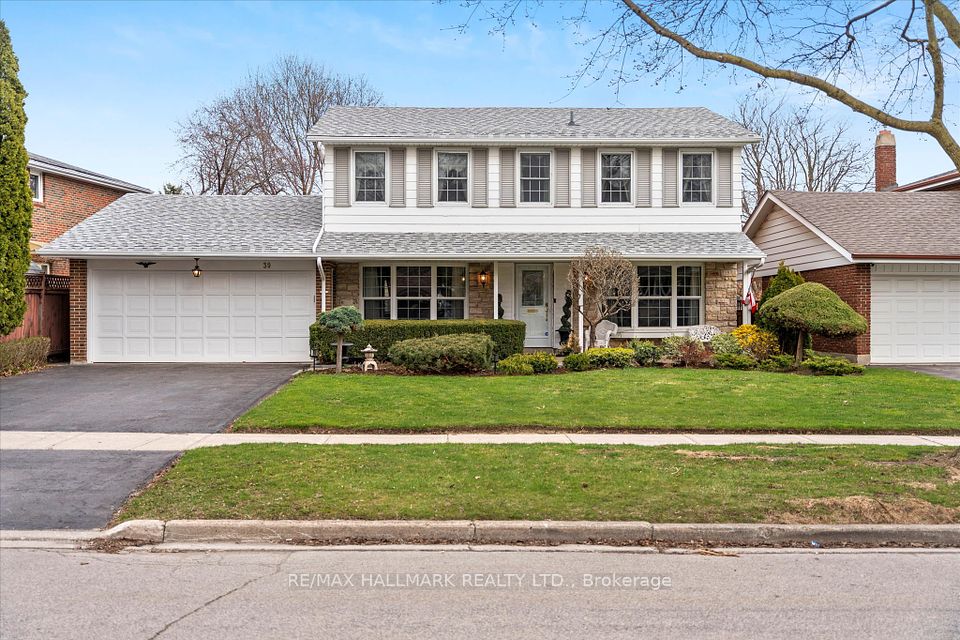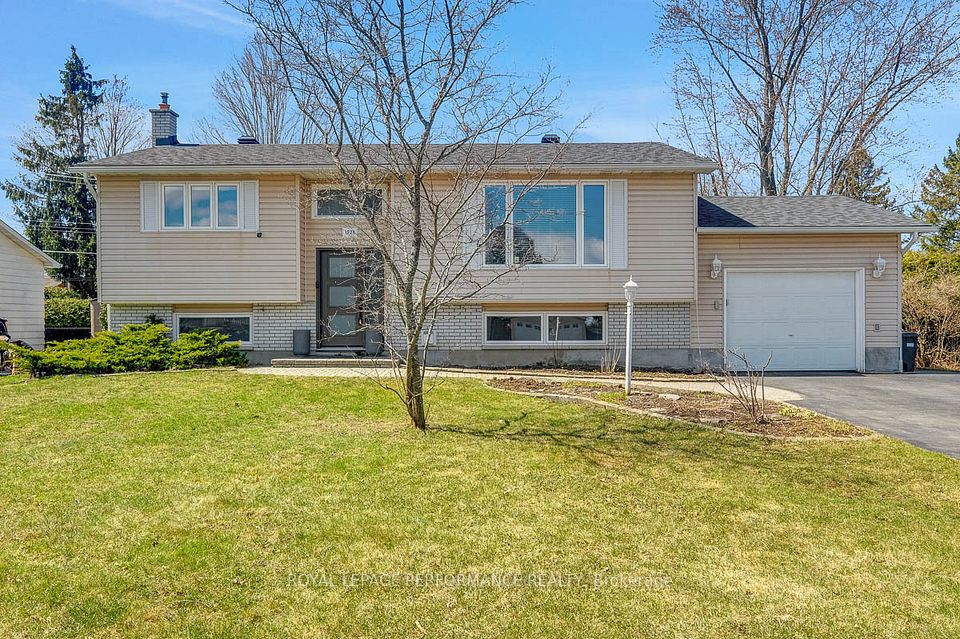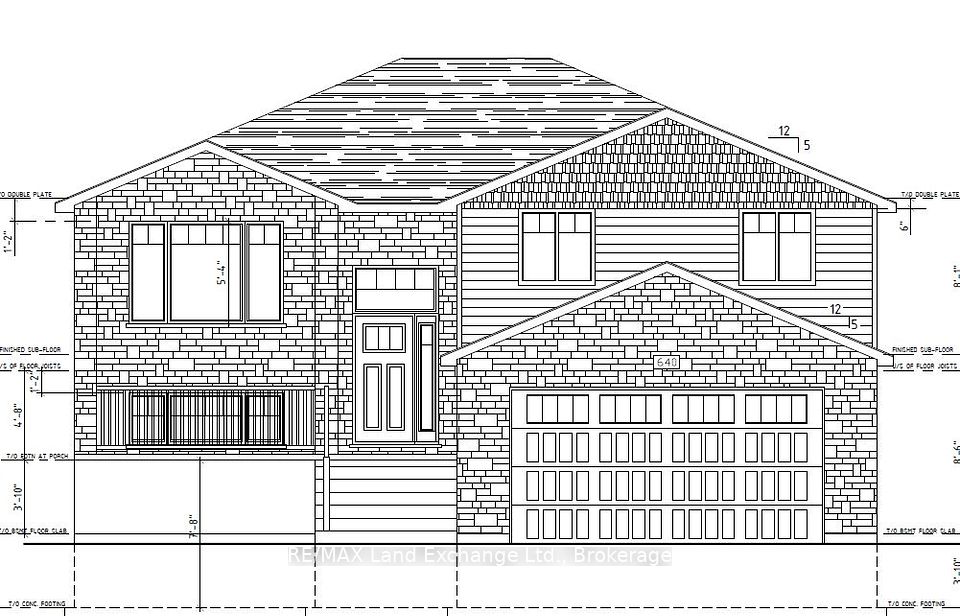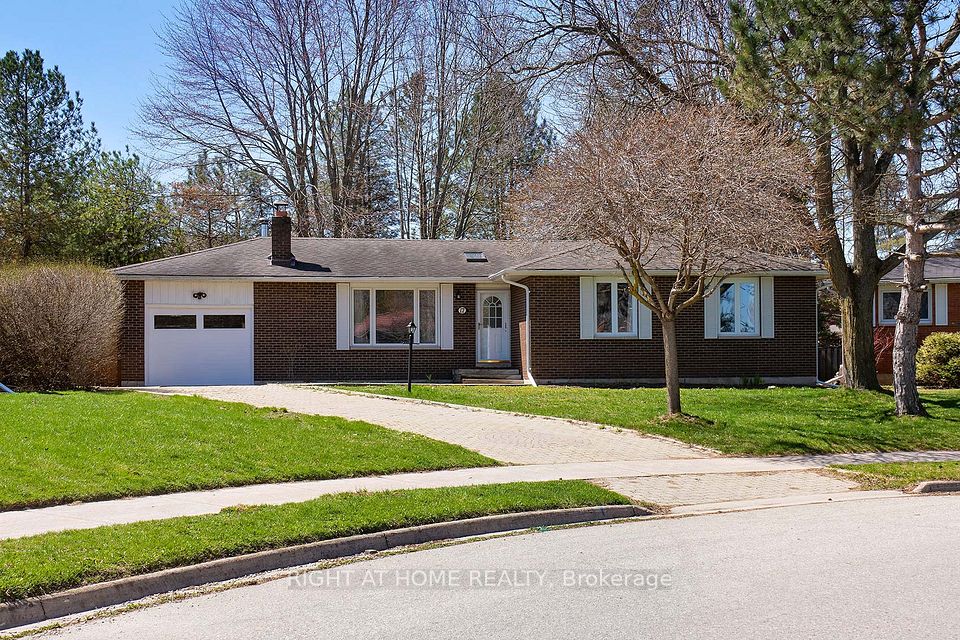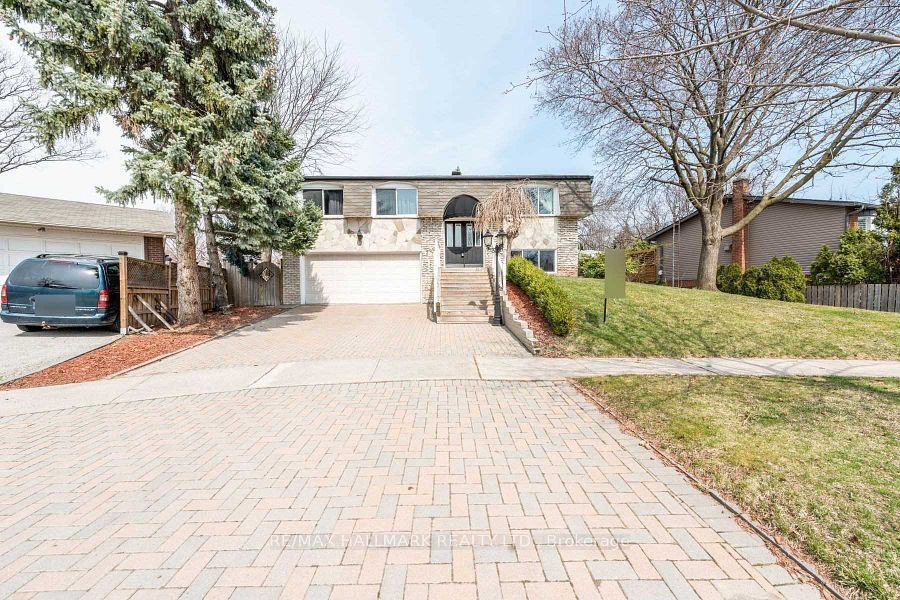$1,125,000
29 Winchester Crescent, North Perth, ON N4W 0J8
Price Comparison
Property Description
Property type
Detached
Lot size
N/A
Style
Bungalow
Approx. Area
N/A
Room Information
| Room Type | Dimension (length x width) | Features | Level |
|---|---|---|---|
| Foyer | 2.38 x 4.18 m | N/A | Main |
| Kitchen | 4.49 x 5.2 m | N/A | Main |
| Dining Room | 2.86 x 4.96 m | N/A | Main |
| Living Room | 4.43 x 4.96 m | N/A | Main |
About 29 Winchester Crescent
This stunning custom-built bungalow by Feeney Design offers the perfect blend of modern elegance and functional living. From the moment you arrive, you will be captivated by the home's impressive curb appeal, featuring a timber-framed covered porch, a concrete driveway, and an oversized 2-car garage. Upon entrance, discover a bright, open-concept design highlighted by 9' ceilings, expansive windows, and luxurious engineered hardwood flooring throughout the principal rooms.The heart of the home is the exquisite kitchen, boasting light cabinetry and quartz countertops that beautifully contrasts with the natural wood island with additional seating. Modern appliances and a convenient pantry complete the space, making it as functional as it is stylish- the perfect setting for both everyday meals and hosting large family gatherings. The adjacent dining area opens to an extensive deck, complete with a newly built, 14' addition and a sunken saltwater hot tub- the ideal space for relaxation and entertaining. The spacious backyard is a true retreat, offering a firepit area for cozy evenings under the stars and a new 16' x 10' garden shed for additional storage. Inside, the main floor continues to impress with a functional laundry and mudroom combination, three generously sized bedrooms, and a stylish 4 piece main bathroom. The primary suite offers ample space, and features a walk-in closet and a beautifully designed 3 piece ensuite with a built-in makeup vanity. The fully finished basement provides an abundance of additional living space, including a sprawling recreation room and a separate family room- ideal for use as a home theatre, office, gym, or playroom. A fourth bedroom and a modern 3 piece bathroom complete this level, offering comfortable accommodations for guests or growing families. Located in a peaceful, family-friendly neighbourhood- close to schools, restaurants, and several great amenities!
Home Overview
Last updated
Mar 25
Virtual tour
None
Basement information
Full, Finished
Building size
--
Status
In-Active
Property sub type
Detached
Maintenance fee
$N/A
Year built
2025
Additional Details
MORTGAGE INFO
ESTIMATED PAYMENT
Location
Some information about this property - Winchester Crescent

Book a Showing
Find your dream home ✨
I agree to receive marketing and customer service calls and text messages from homepapa. Consent is not a condition of purchase. Msg/data rates may apply. Msg frequency varies. Reply STOP to unsubscribe. Privacy Policy & Terms of Service.







