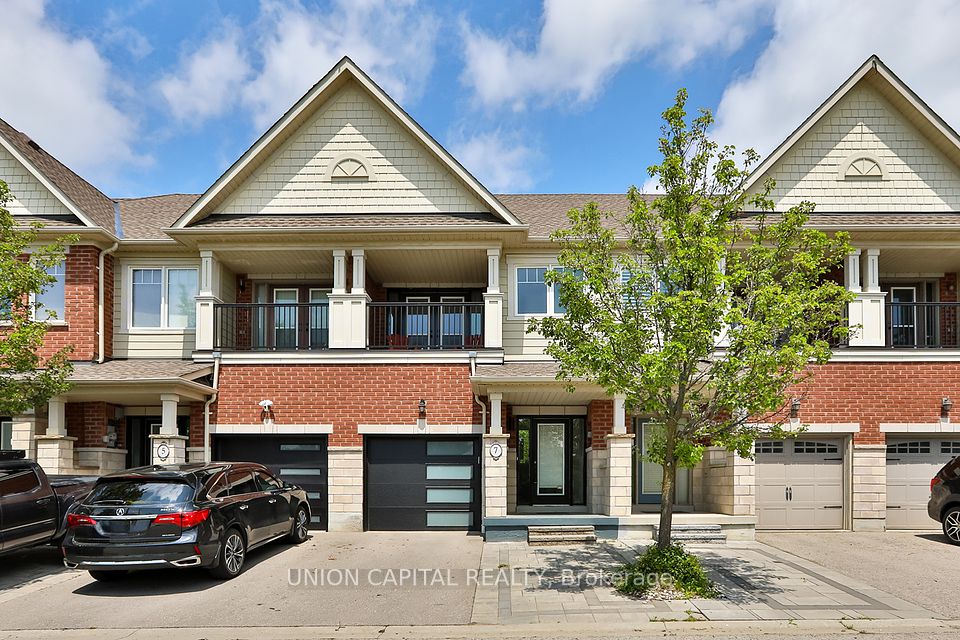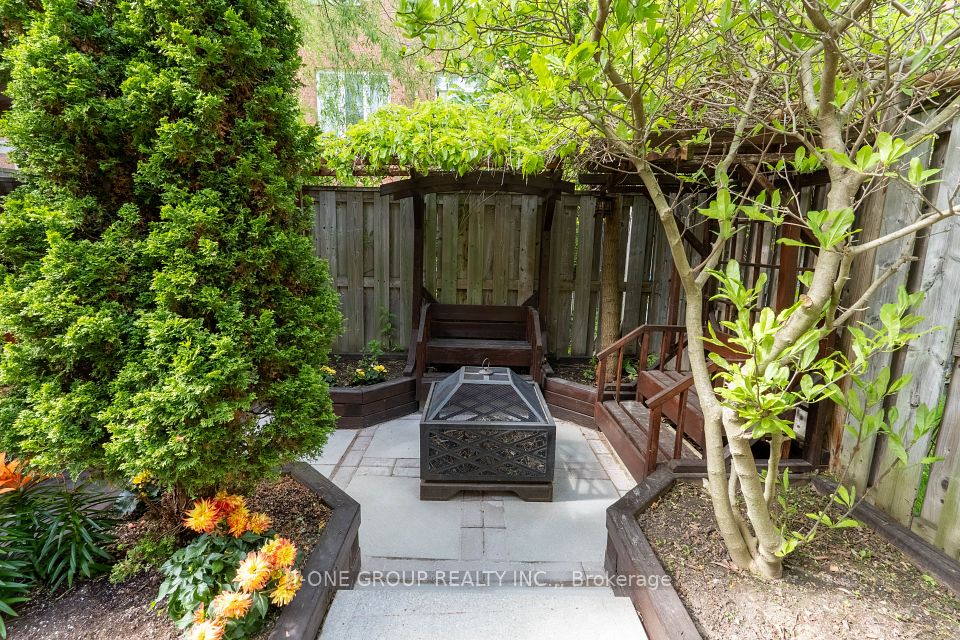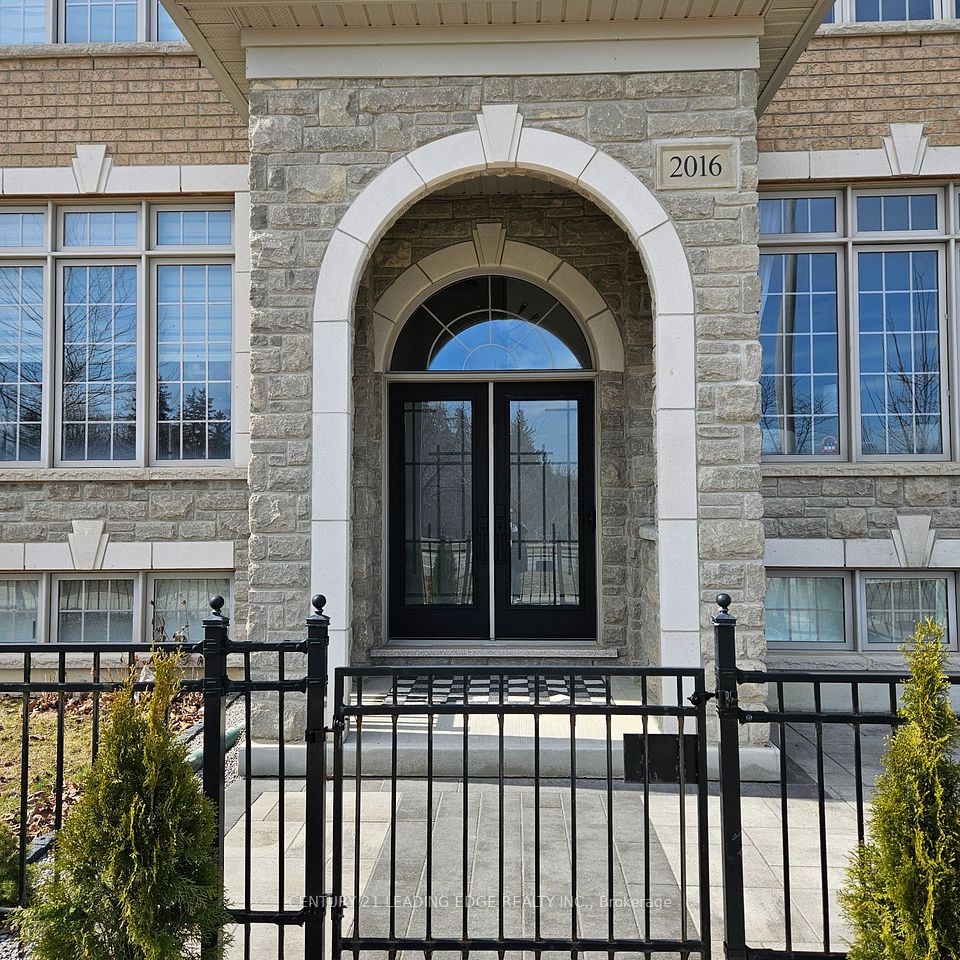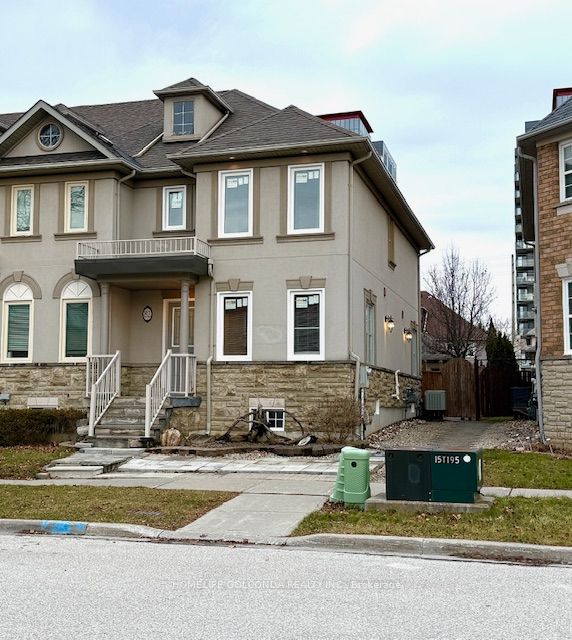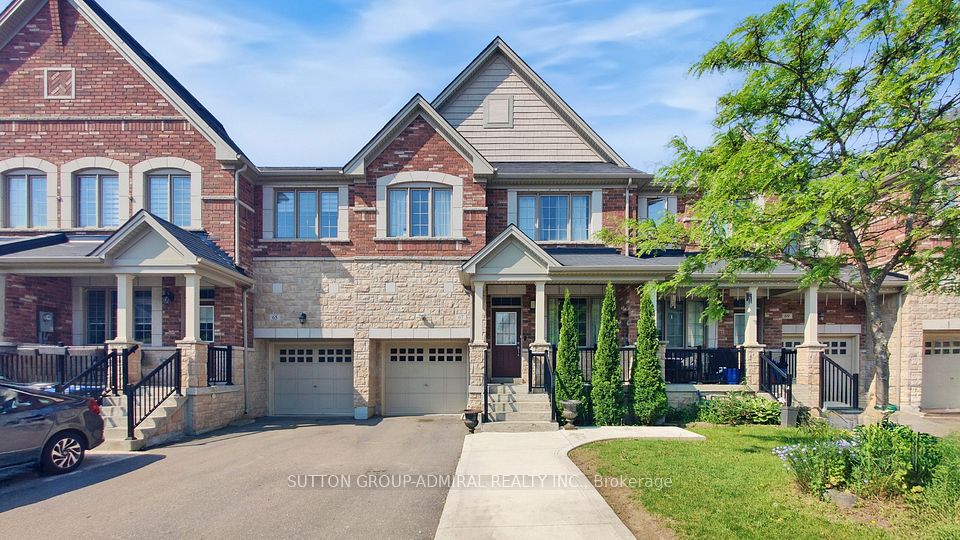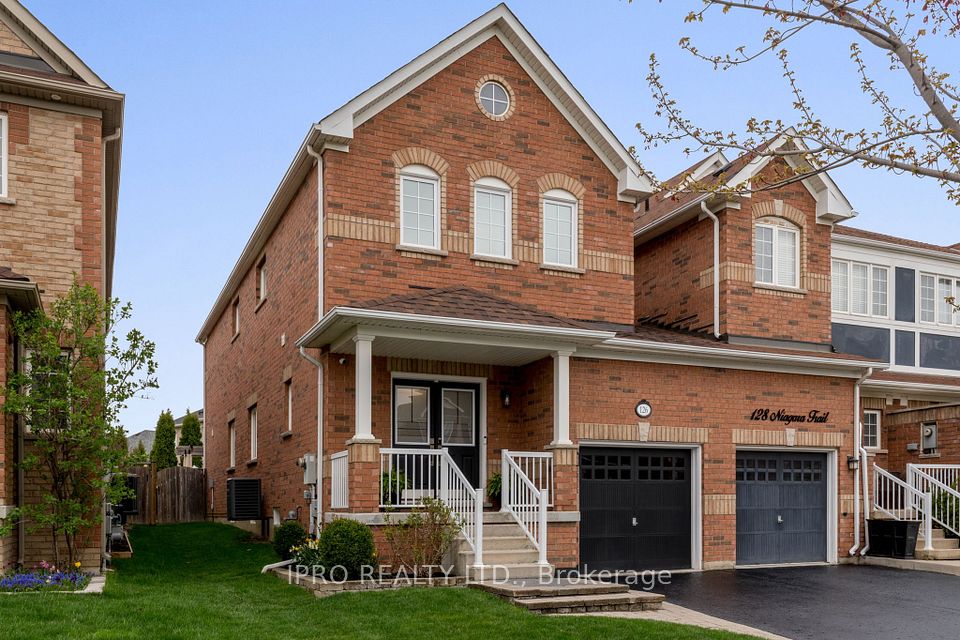
$1,188,000
29 William Shearn Crescent, Markham, ON L6C 3J3
Virtual Tours
Price Comparison
Property Description
Property type
Att/Row/Townhouse
Lot size
N/A
Style
3-Storey
Approx. Area
N/A
Room Information
| Room Type | Dimension (length x width) | Features | Level |
|---|---|---|---|
| Primary Bedroom | 2.74 x 3.84 m | 3 Pc Ensuite, Picture Window, Large Closet | Ground |
| Great Room | 5.7 x 4.45 m | Hardwood Floor, Electric Fireplace, Pot Lights | Second |
| Dining Room | 3.3 x 4.29 m | Hardwood Floor, Open Concept, Large Window | Second |
| Kitchen | 2.44 x 4.91 m | Modern Kitchen, Centre Island, Quartz Counter | Second |
About 29 William Shearn Crescent
**Welcome to 29 William Shearn Cres, Situated in Prestigious Angus Glen neighbourhood of Markham. *100% Freehold New Townhouse W/ 4 bedrooms, 4 bathrooms W/ 2 Ensuites, Largest of its Size Boosting 2070Sqft** and one of a kind Premium Lot with a **Double Garage + 2 Car Driveway**. 9ft Ceilings and Pot Lights Through-out and $$$ of Upgrades including Engineer Hard Wood Floor through-out second floor and third-floor hallway, Large Centre Island, Quartz Counter, Custom Cabinetry, Extra Large Pantry!! Spacious Bedrooms Complemented by cozy broadloom. Enjoy outdoor living with a large walk-out terrace, and oversize Balcony on the Main Floor. Top-ranking School Districts, Buttonville Public School, Pierre Elliott Trudeau High School, it's also minutes from shopping, dining, parks, transit, and highways 404 and 407. Combining style, space, and location, this Gem is a must-see!
Home Overview
Last updated
19 hours ago
Virtual tour
None
Basement information
Unfinished
Building size
--
Status
In-Active
Property sub type
Att/Row/Townhouse
Maintenance fee
$N/A
Year built
2024
Additional Details
MORTGAGE INFO
ESTIMATED PAYMENT
Location
Some information about this property - William Shearn Crescent

Book a Showing
Find your dream home ✨
I agree to receive marketing and customer service calls and text messages from homepapa. Consent is not a condition of purchase. Msg/data rates may apply. Msg frequency varies. Reply STOP to unsubscribe. Privacy Policy & Terms of Service.






