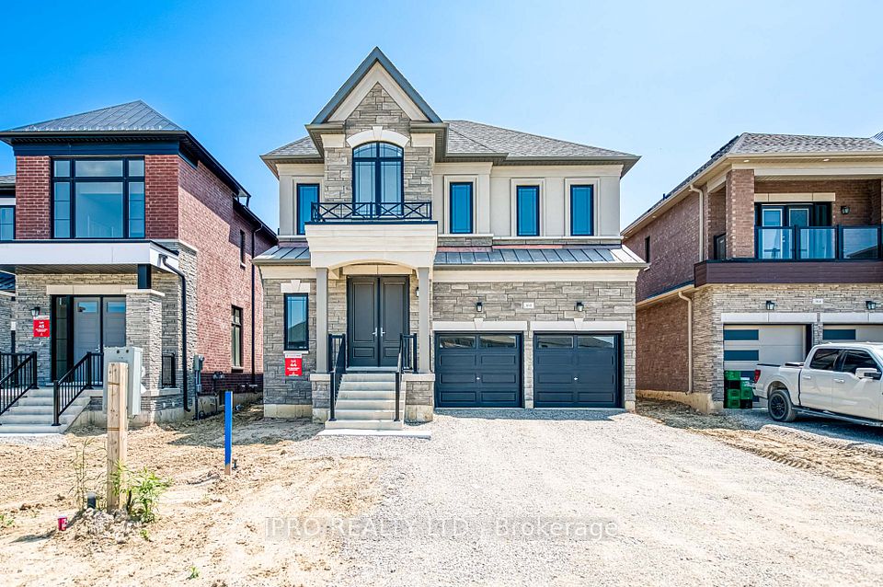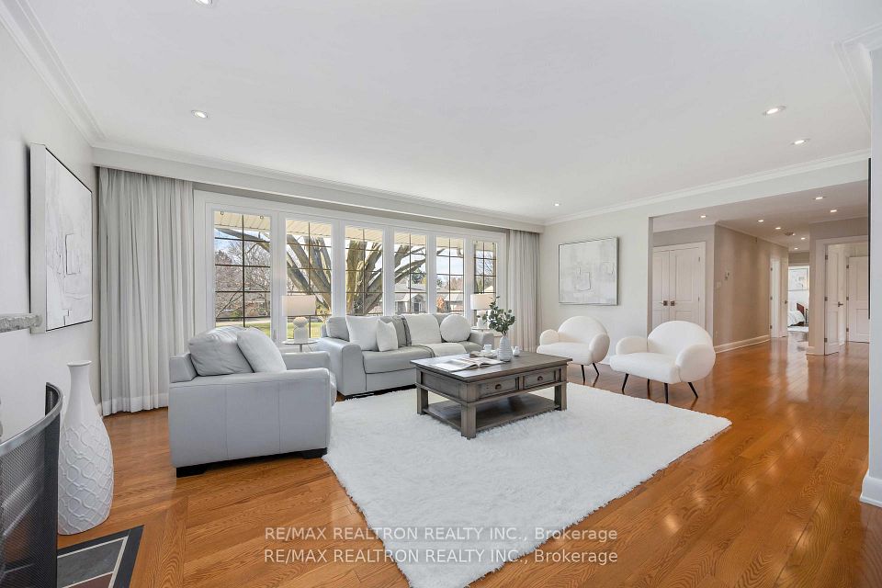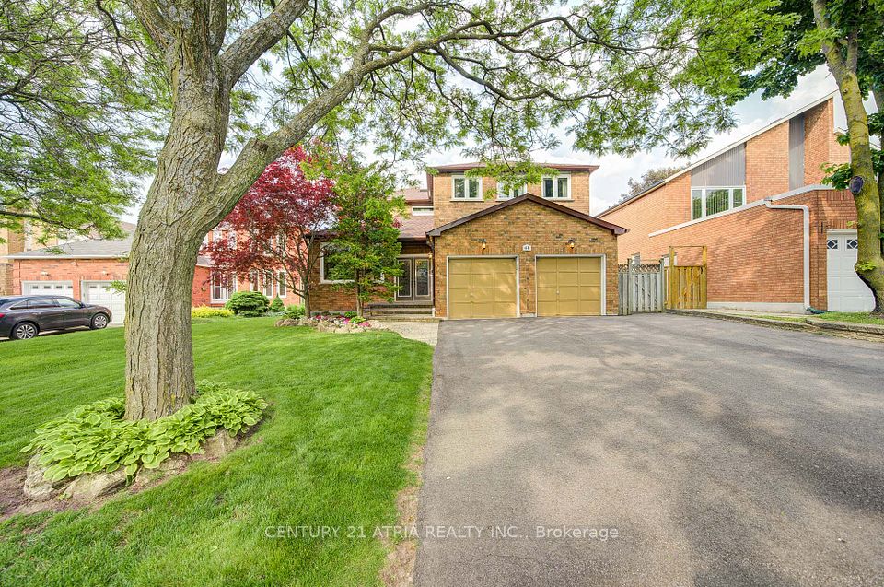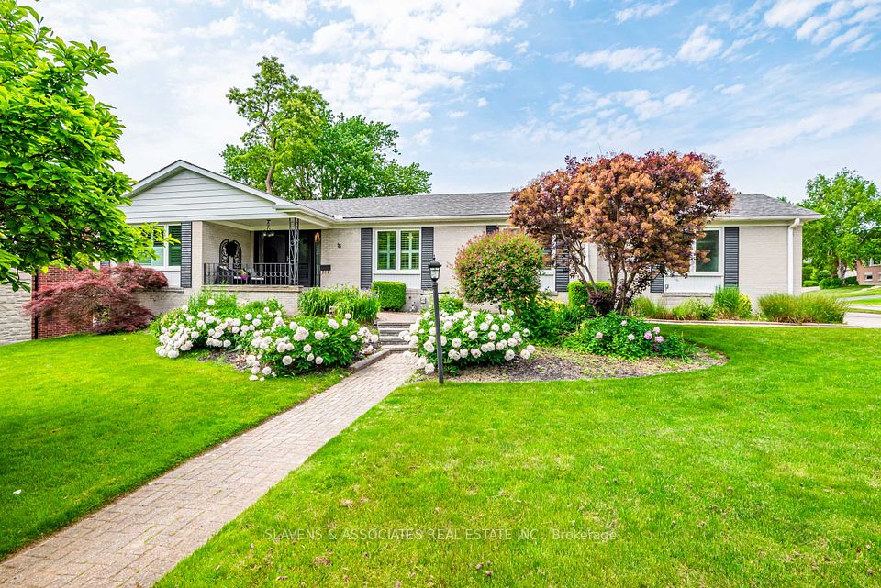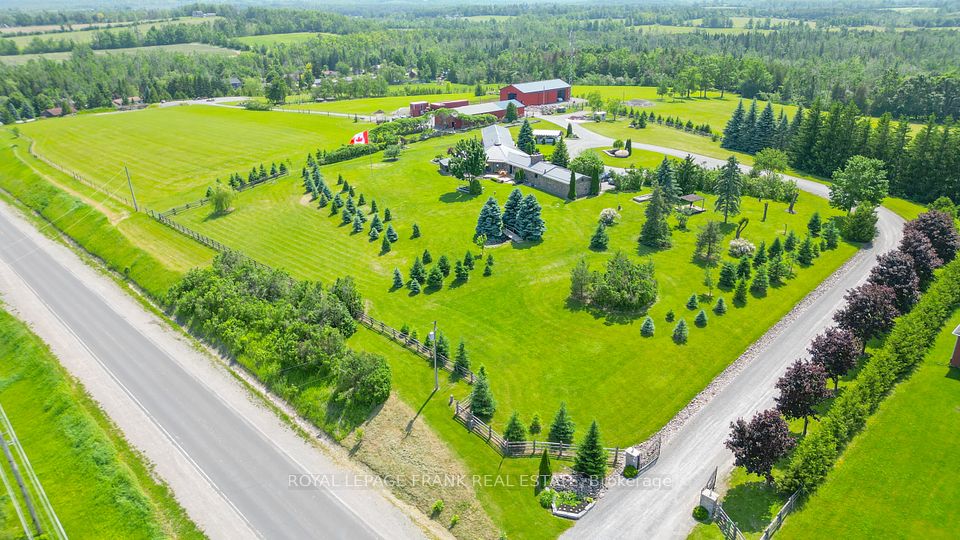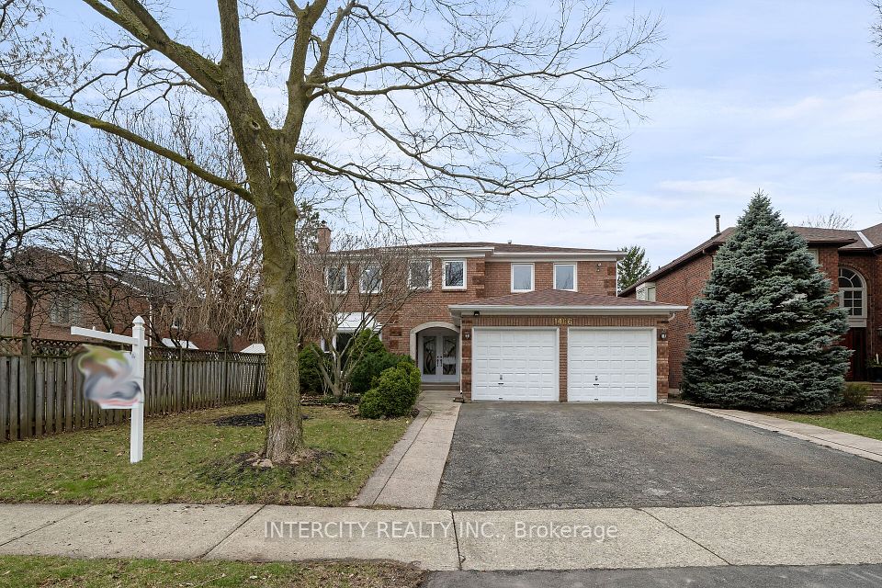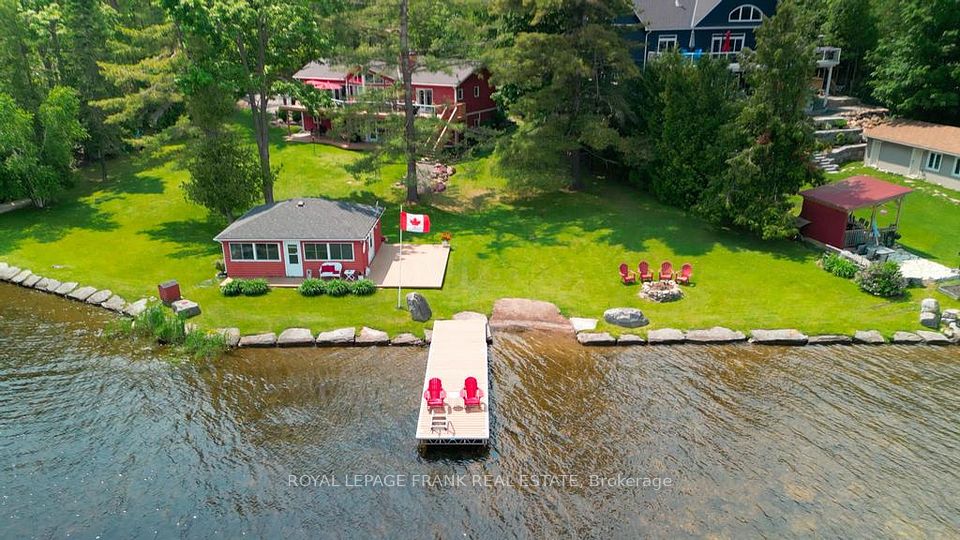
$2,788,000
Last price change 6 days ago
29 William Bowes Boulevard, Vaughan, ON L6A 4B1
Virtual Tours
Price Comparison
Property Description
Property type
Detached
Lot size
N/A
Style
2-Storey
Approx. Area
N/A
Room Information
| Room Type | Dimension (length x width) | Features | Level |
|---|---|---|---|
| Living Room | 6.71 x 3.86 m | Hardwood Floor, Large Window, Coffered Ceiling(s) | Main |
| Family Room | 4.88 x 4.57 m | Overlooks Ravine, Fireplace, Coffered Ceiling(s) | Main |
| Kitchen | 4.1 x 3.66 m | B/I Appliances, Granite Counters, B/I Ctr-Top Stove | Main |
| Breakfast | 3.66 x 3.66 m | W/O To Deck, Overlooks Ravine, Tile Floor | Main |
About 29 William Bowes Boulevard
Beautiful Ravine Home Backing Onto Conservation Area ,Spacious and well-maintained 4+1 bedroom home in a stunning natural setting! Surrounded by forest, trails, and a peaceful pond . Enjoy morning coffee on the balcony overlooking the ravine. The main floor features 18-ft ceilings in the family room, a white stone accent wall with built-in fireplace, a private office, and a custom kitchen with walkout to a deck with gorgeous views. Upstairs offers 4 bedrooms, including a primary suite with Juliet balcony, walk-in closet, and spa-like 5-pc ensuite. The other 2 bedrooms share a 4-pc semi-ensuite bath and 4th brm has 4-pc ensuite, closets organizer in all brms. Finished walk-out basement includes an extra bedroom, kitchenette with bar, spacious rec area, and walkout to a cozy patio with firepit and hot tub perfect for entertaining! Beautiful interlock in front and backyard. Located near schools, transit, and shopping. A rare ravine-lot gem in a peaceful, scenic community.
Home Overview
Last updated
6 days ago
Virtual tour
None
Basement information
Finished with Walk-Out, Separate Entrance
Building size
--
Status
In-Active
Property sub type
Detached
Maintenance fee
$N/A
Year built
2024
Additional Details
MORTGAGE INFO
ESTIMATED PAYMENT
Location
Some information about this property - William Bowes Boulevard

Book a Showing
Find your dream home ✨
I agree to receive marketing and customer service calls and text messages from homepapa. Consent is not a condition of purchase. Msg/data rates may apply. Msg frequency varies. Reply STOP to unsubscribe. Privacy Policy & Terms of Service.






