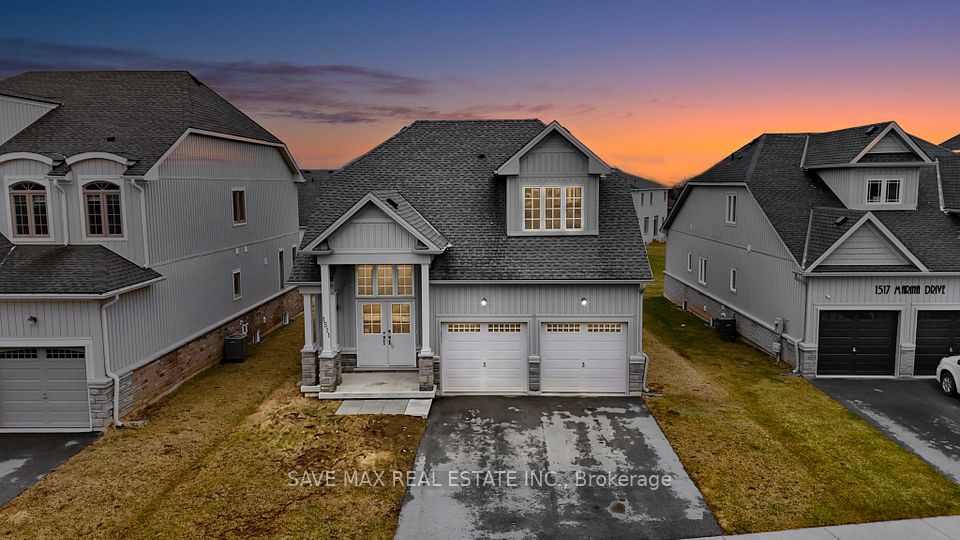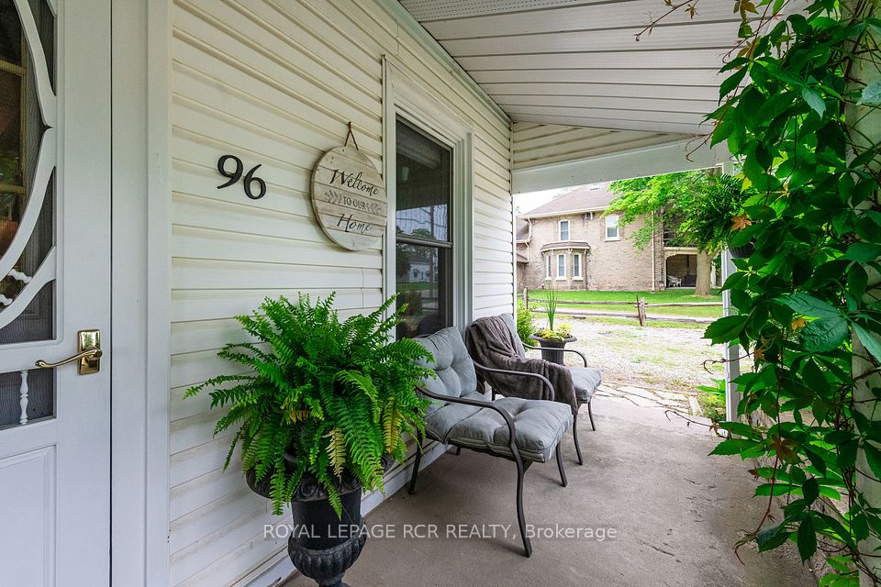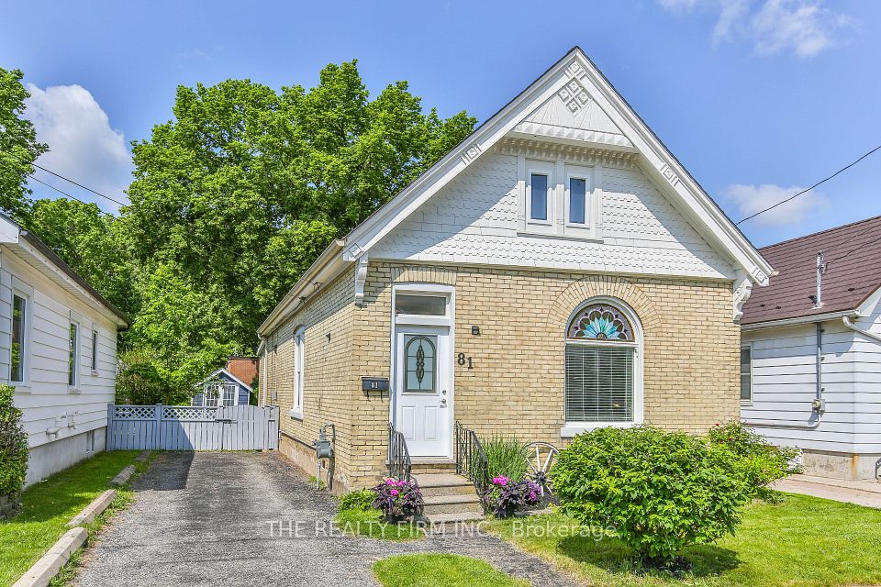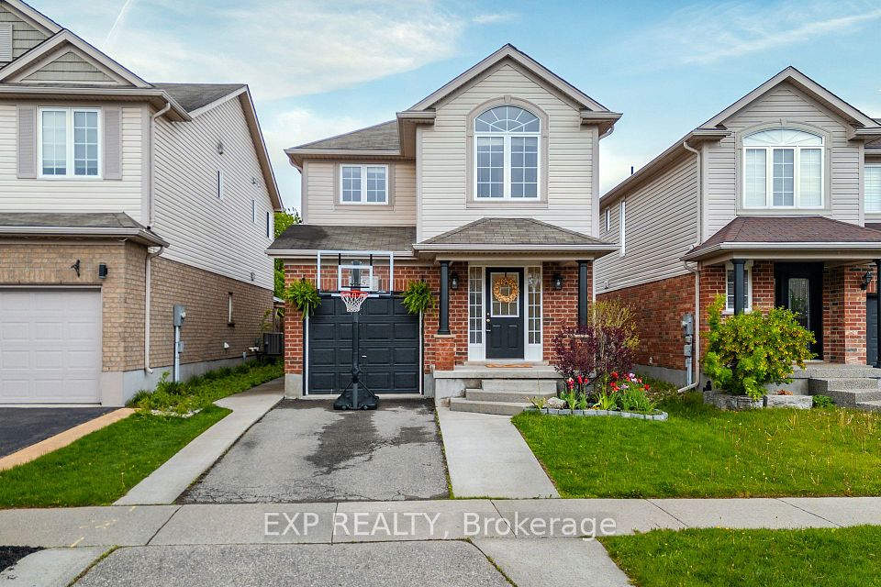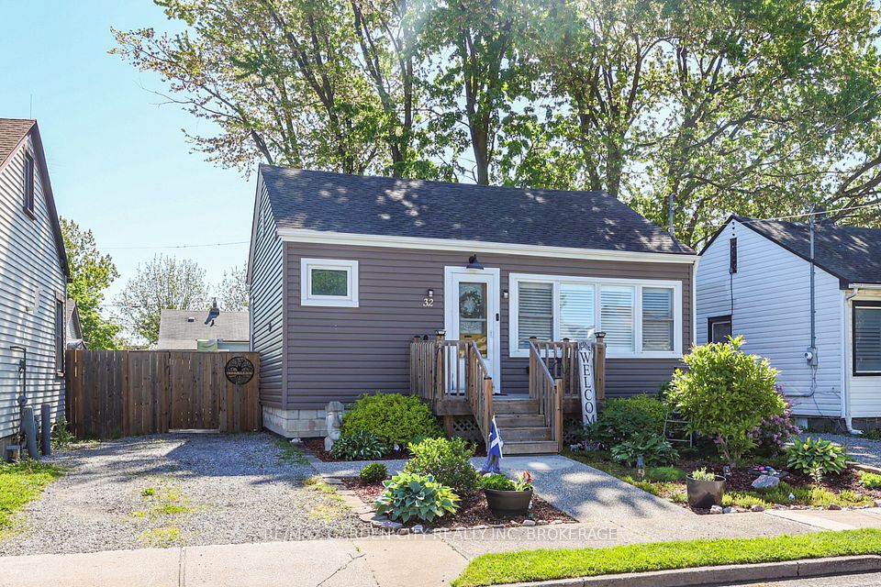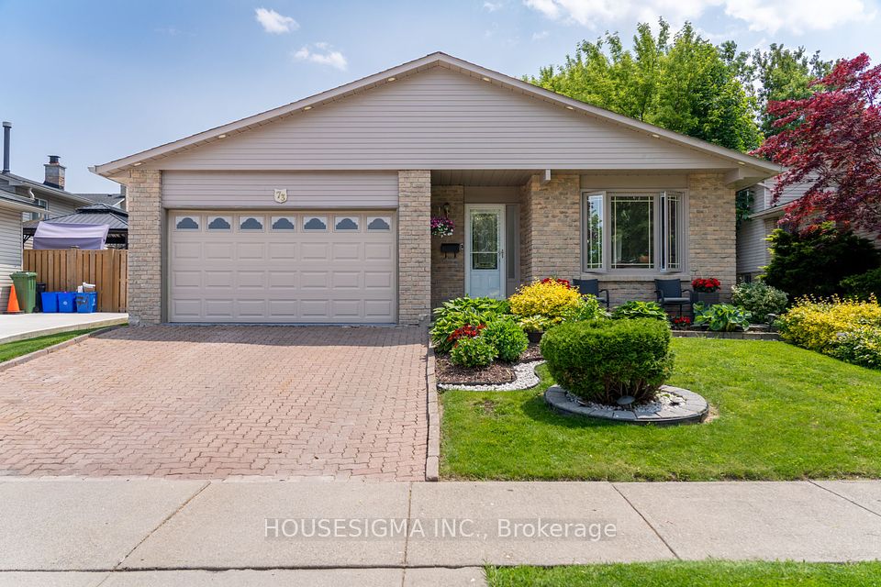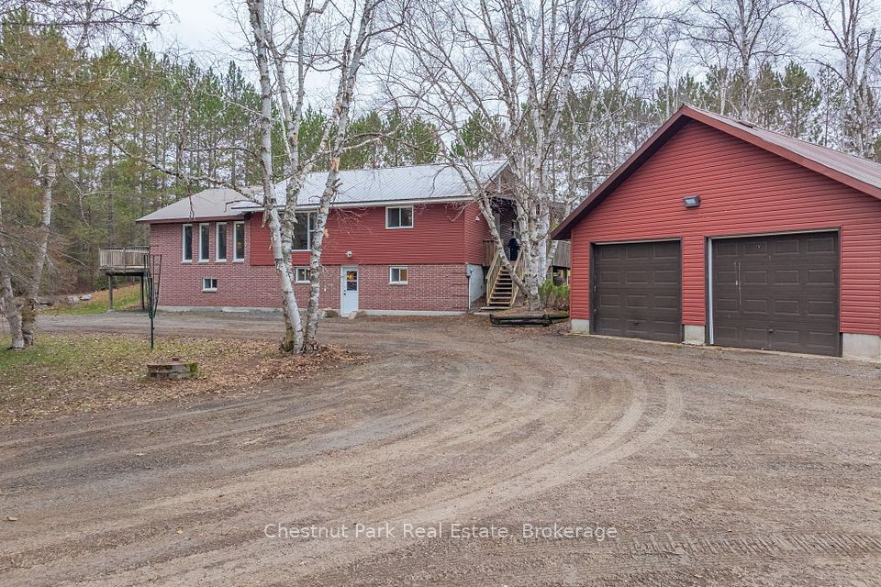
$898,000
29 Whitetail Avenue, South Stormont, ON K0C 1P0
Virtual Tours
Price Comparison
Property Description
Property type
Detached
Lot size
N/A
Style
Bungalow
Approx. Area
N/A
Room Information
| Room Type | Dimension (length x width) | Features | Level |
|---|---|---|---|
| Great Room | 4.48 x 7.28 m | Gas Fireplace | Main |
| Kitchen | 4.57 x 3.08 m | N/A | Main |
| Primary Bedroom | 3.51 x 6.03 m | N/A | Main |
| Bedroom | 3.07 x 4.94 m | N/A | Main |
About 29 Whitetail Avenue
This custom built bungalow features 1900 sf. with an attached double garage. The open concept plan with cathedral ceilings in living area /gas fireplace opens to a gourmet kitchen and large eating area with southern exposure and access to the rear covered deck. This is perfect for entertaining family and friends. The priority bedroom features 3pc ensuite and large walk in closet and separate sitting area., 2 other good sized bedrooms share another 4 pc bath. Laundry on main floor. Easy access to walking/bike path and Long Sault Parkway
Home Overview
Last updated
Apr 10
Virtual tour
None
Basement information
Full
Building size
--
Status
In-Active
Property sub type
Detached
Maintenance fee
$N/A
Year built
2024
Additional Details
MORTGAGE INFO
ESTIMATED PAYMENT
Location
Some information about this property - Whitetail Avenue

Book a Showing
Find your dream home ✨
I agree to receive marketing and customer service calls and text messages from homepapa. Consent is not a condition of purchase. Msg/data rates may apply. Msg frequency varies. Reply STOP to unsubscribe. Privacy Policy & Terms of Service.






