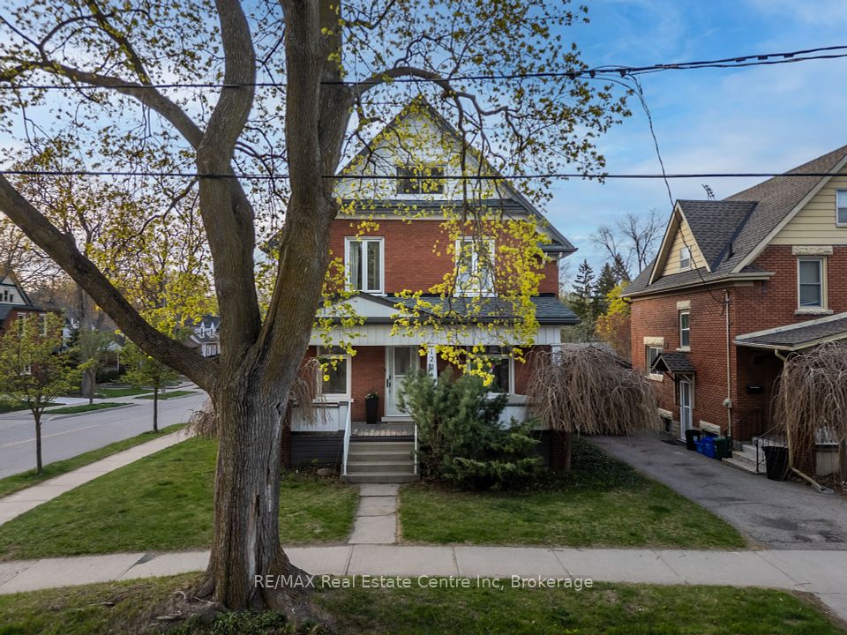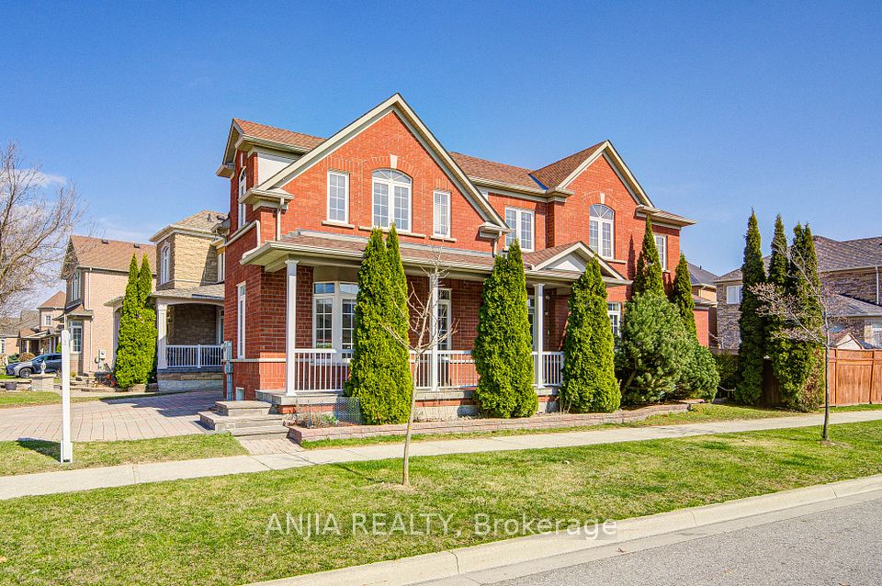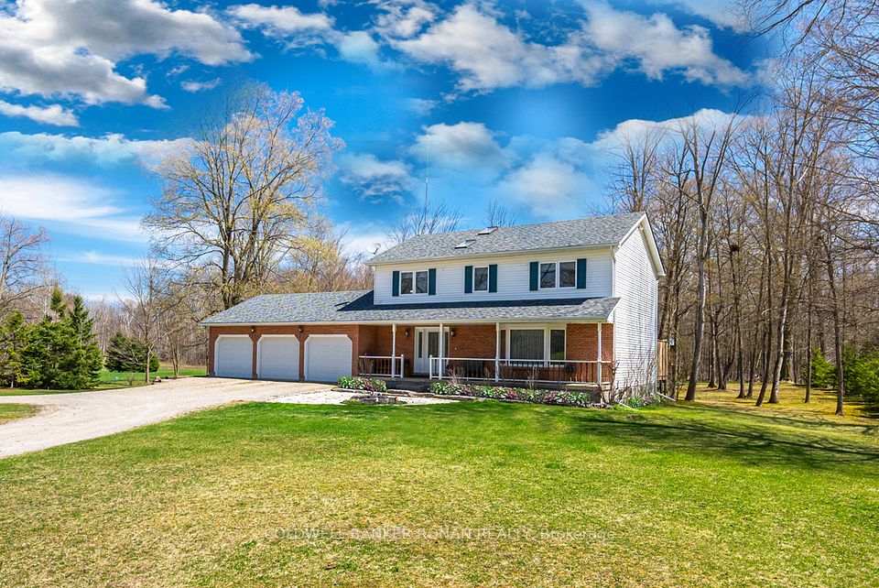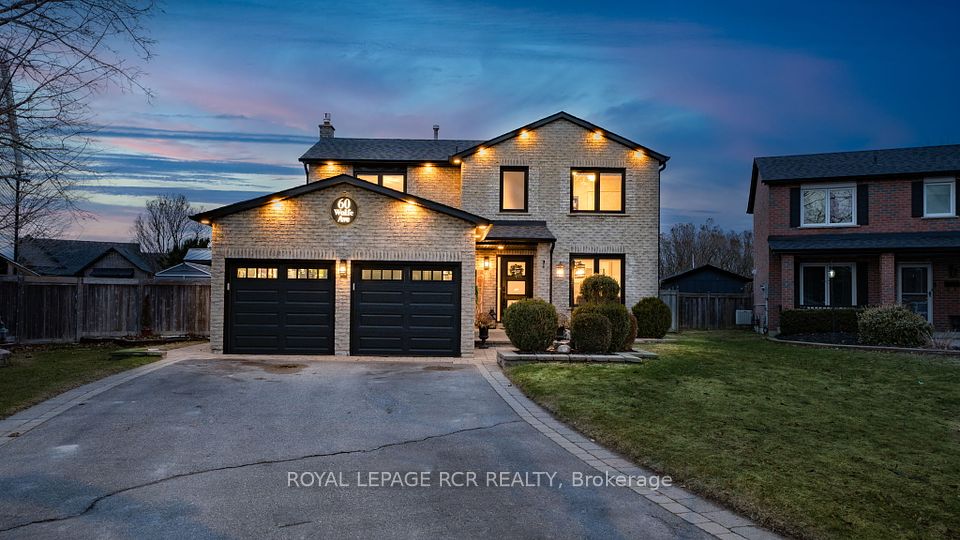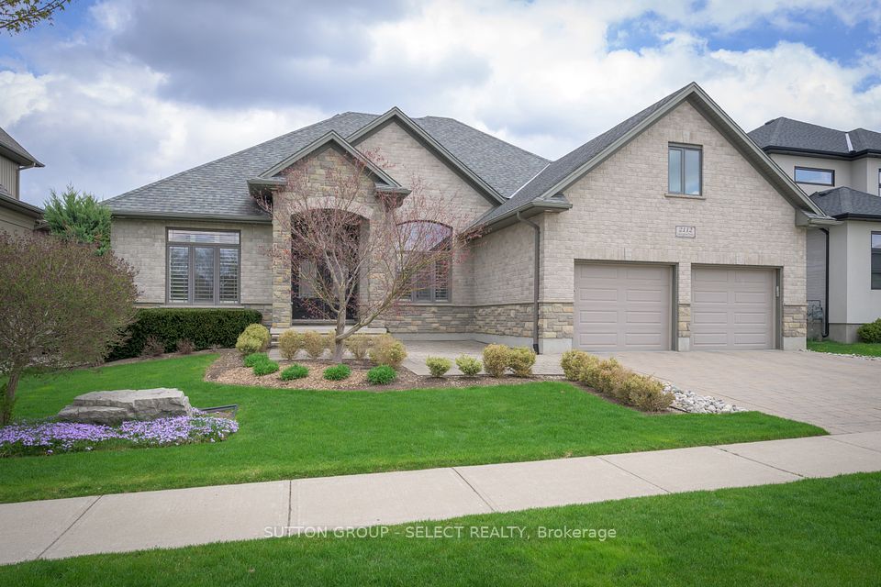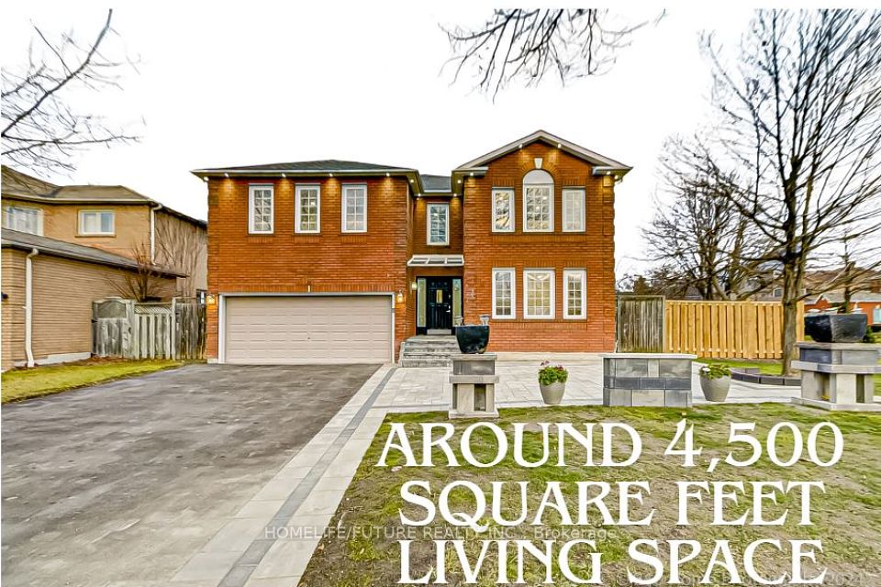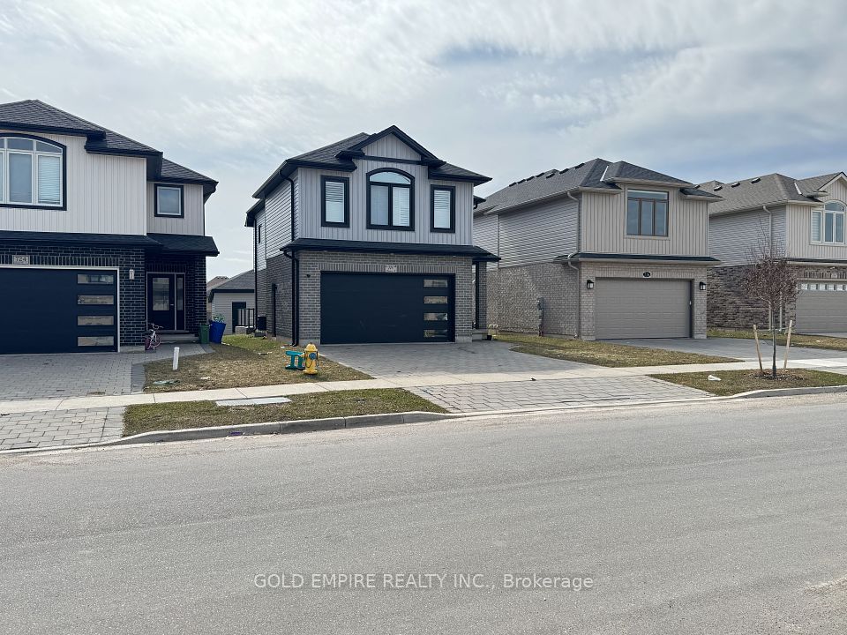$1,275,000
29 Ullswater Crescent, London North, ON N6G 4L4
Virtual Tours
Price Comparison
Property Description
Property type
Detached
Lot size
N/A
Style
2-Storey
Approx. Area
N/A
Room Information
| Room Type | Dimension (length x width) | Features | Level |
|---|---|---|---|
| Dining Room | 4.11 x 4.44 m | N/A | Main |
| Living Room | 5.18 x 4.39 m | N/A | Main |
| Family Room | 6.4 x 4.54 m | N/A | Main |
| Breakfast | 3.78 x 2.13 m | N/A | Main |
About 29 Ullswater Crescent
Welcome Home to Luxury & Tranquillity Nestled in a prestigious north London crescent, this stunning 3150 sq. ft. executive residence has been meticulously updated for modern living. Boasting 4+1 bedrooms, 3.5 bathrooms, and a fully private, park-like backyard oasis, this home offers the perfect blend of elegance, comfort, and convenience. Step outside to your personal retreat, featuring an in-ground saltwater pool with a natural rock waterfall, all set in a 210-ft deep, tree-lined sanctuary a rare find in the city. Inside, sophistication meets functionality with high-end renovations throughout. The completely remodelled lower level features 2egress windows, a fifth bedroom, a modern second kitchen, a sleek 3-piece bathroom, and a spacious games room ideal for multi-generational living or an income suite potential. Additional highlights include: North Star windows (2018), Custom Labadie blinds (2018), Furnace, A/C & humidifier (2017), Garage doors (2019), Shed (2022), Sand filter (2024). Located within walking distance of the Elsie Perrin Williams Estate, Medway Valley trails, Masonville Mall, and Western University, this home offers unmatched convenience in one of London's most sought-after neighbourhoods. Don't miss this opportunity to move in and start making memories!
Home Overview
Last updated
Apr 22
Virtual tour
None
Basement information
Finished, Full
Building size
--
Status
In-Active
Property sub type
Detached
Maintenance fee
$N/A
Year built
2025
Additional Details
MORTGAGE INFO
ESTIMATED PAYMENT
Location
Some information about this property - Ullswater Crescent

Book a Showing
Find your dream home ✨
I agree to receive marketing and customer service calls and text messages from homepapa. Consent is not a condition of purchase. Msg/data rates may apply. Msg frequency varies. Reply STOP to unsubscribe. Privacy Policy & Terms of Service.







