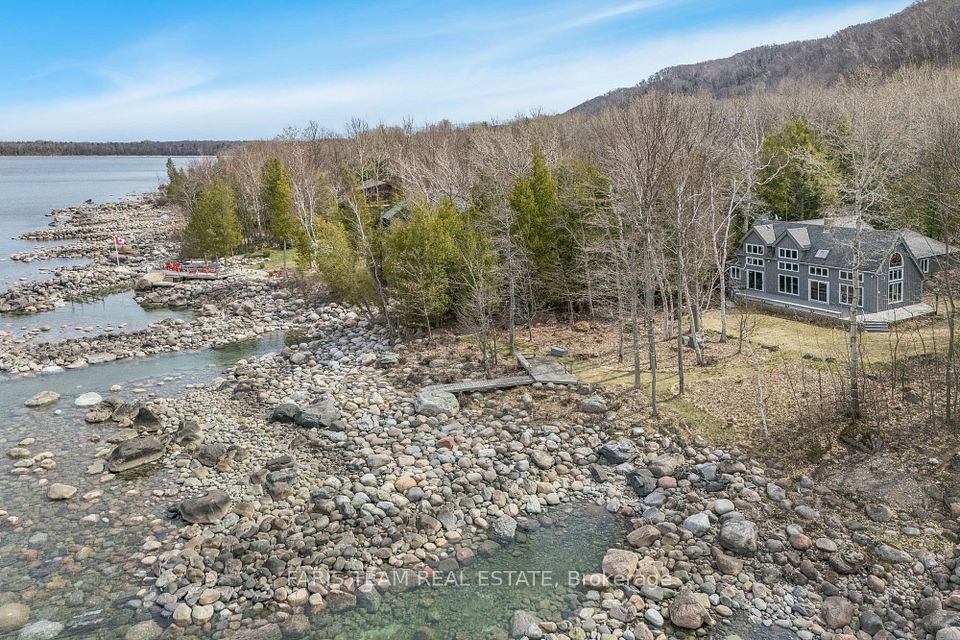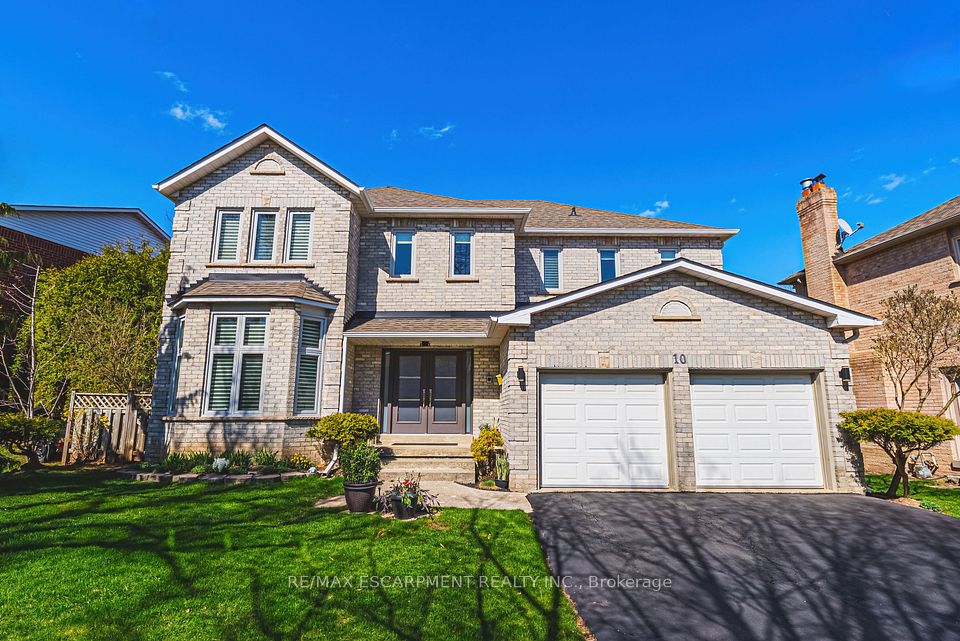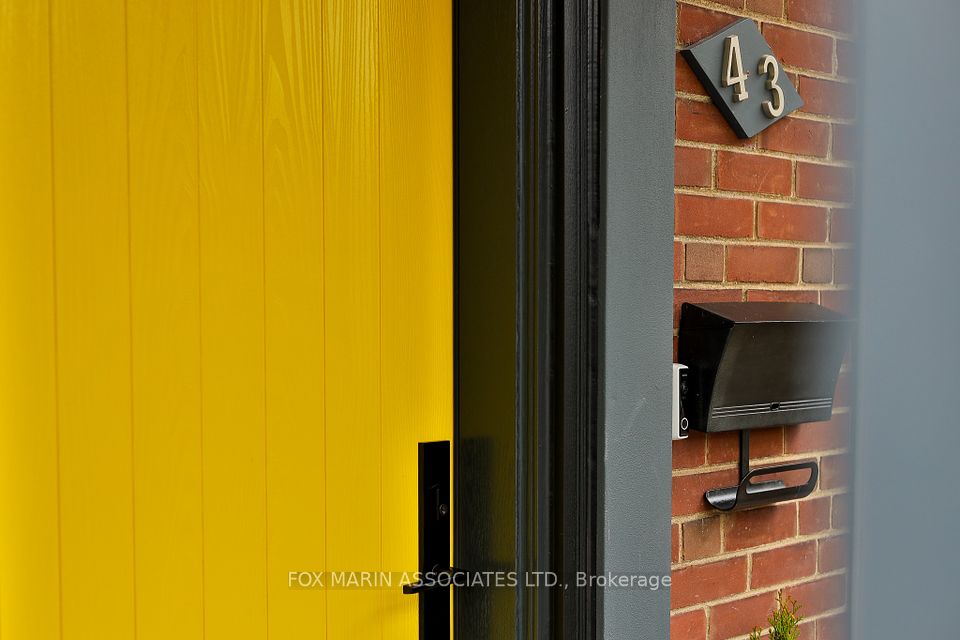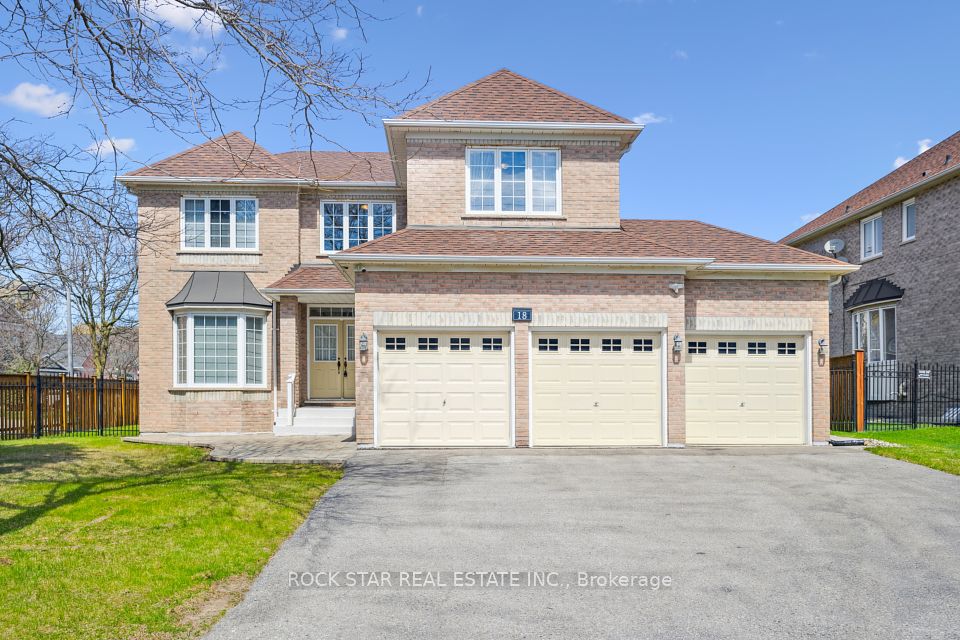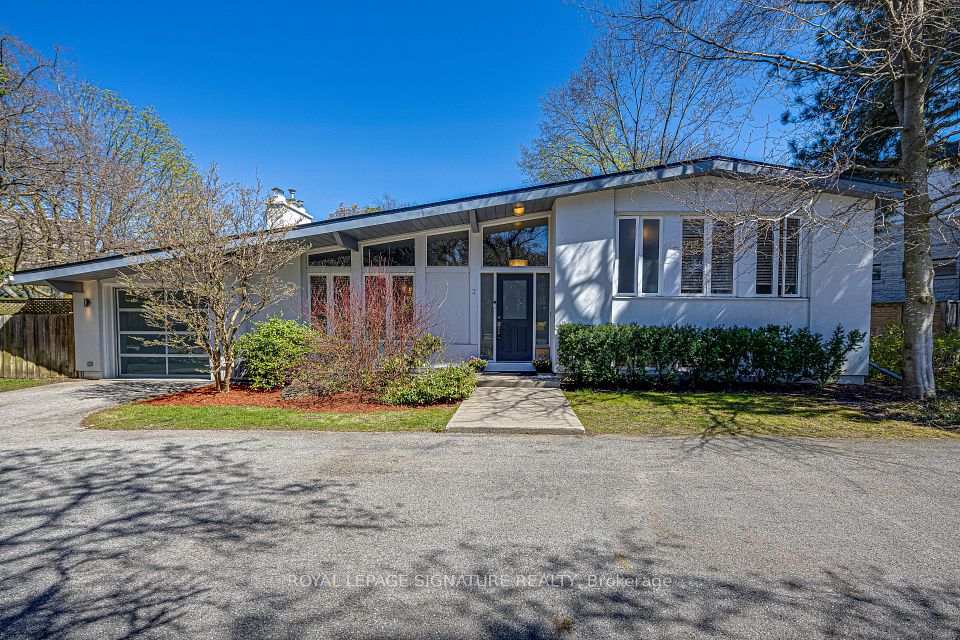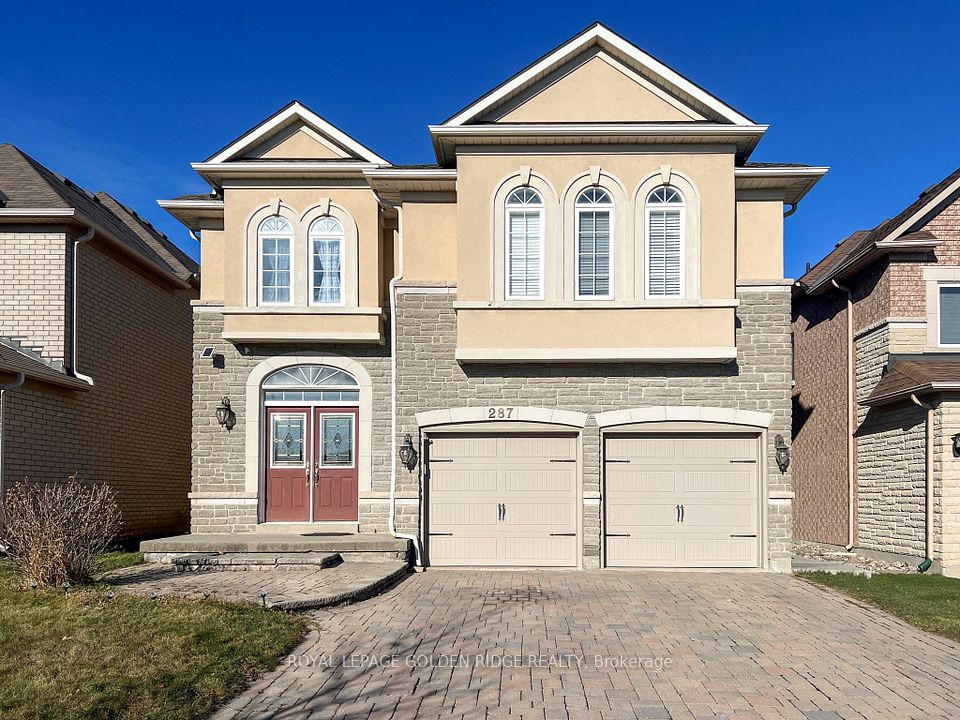$2,289,000
29 Treadway Boulevard, Toronto E03, ON M4C 3H6
Virtual Tours
Price Comparison
Property Description
Property type
Detached
Lot size
N/A
Style
2-Storey
Approx. Area
N/A
Room Information
| Room Type | Dimension (length x width) | Features | Level |
|---|---|---|---|
| Primary Bedroom | 4.24 x 3.97 m | Hardwood Floor, 4 Pc Ensuite, Walk-In Closet(s) | Second |
| Bedroom 2 | 4.9 x 2.98 m | Hardwood Floor, Large Window, Closet | Second |
| Bedroom 3 | 4.9 x 3.05 m | Hardwood Floor, Large Window, Closet | Second |
| Dining Room | 4.24 x 3.97 m | Hardwood Floor, Large Window, Open Concept | Main |
About 29 Treadway Boulevard
Designed and crafted for those who enjoy the finer things, 29 Treadway is an architectural gem. Relax in the sunken family room - boasting soaring 12ft ceilings and a 12ft tilt & turn sliding door that walks out to a composite deck with frame-less glass railings overlooking the in-ground pool! The heart of any home, this kitchen is a treat. The oversized island, featuring stone waterfall countertops, seats four while the second floor skylights and open design of the stairs flood the kitchen with natural light. Don't miss the solid oak floors and built-in speakers! Upstairs, the primary bedroom offers a generous walk-in closet and an ensuite bathroom with double vanities and a glass shower. The two additional bedrooms are spacious and overlook the backyard. Downstairs, polished concrete floors give the home a little bit of Leslieville edge. The nearly 21ft long rec room offers the perfect backdrop for movie nights or an amazing space for kids to play. Don't miss the bonus room, gorgeous laundry room and 3pc bathroom!
Home Overview
Last updated
4 hours ago
Virtual tour
None
Basement information
Finished
Building size
--
Status
In-Active
Property sub type
Detached
Maintenance fee
$N/A
Year built
--
Additional Details
MORTGAGE INFO
ESTIMATED PAYMENT
Location
Some information about this property - Treadway Boulevard

Book a Showing
Find your dream home ✨
I agree to receive marketing and customer service calls and text messages from homepapa. Consent is not a condition of purchase. Msg/data rates may apply. Msg frequency varies. Reply STOP to unsubscribe. Privacy Policy & Terms of Service.








