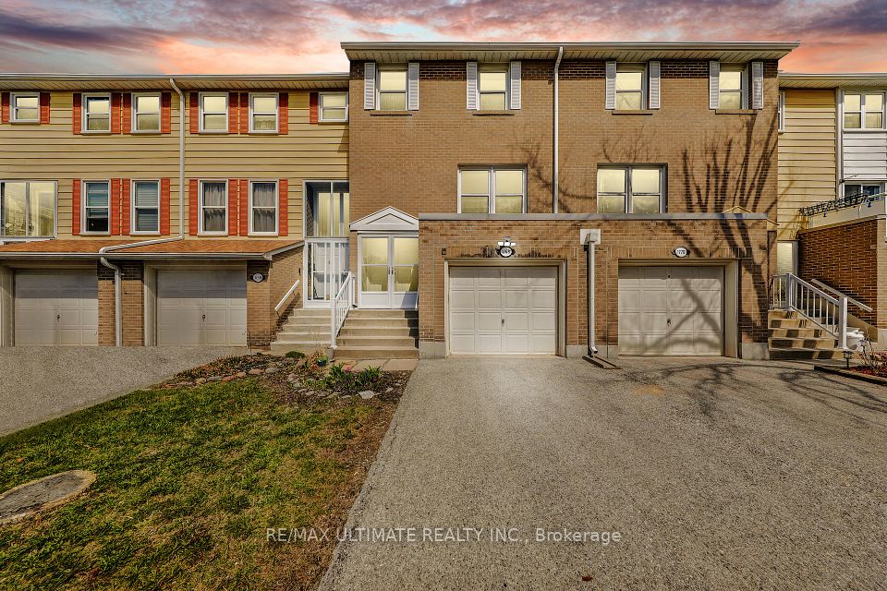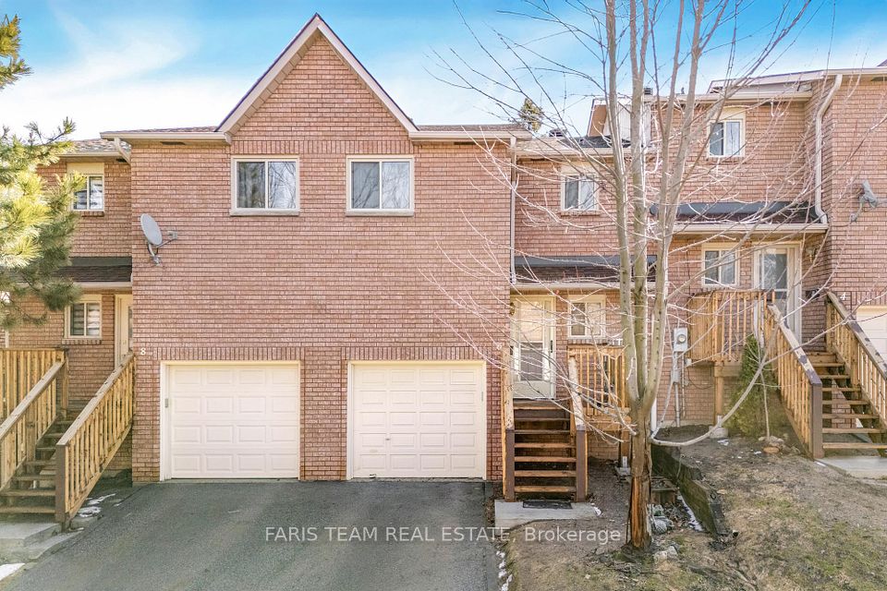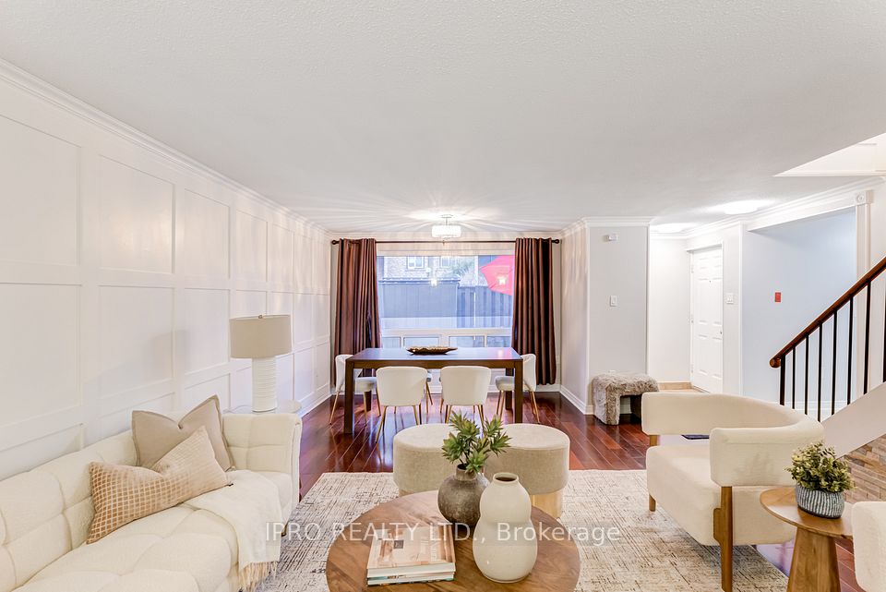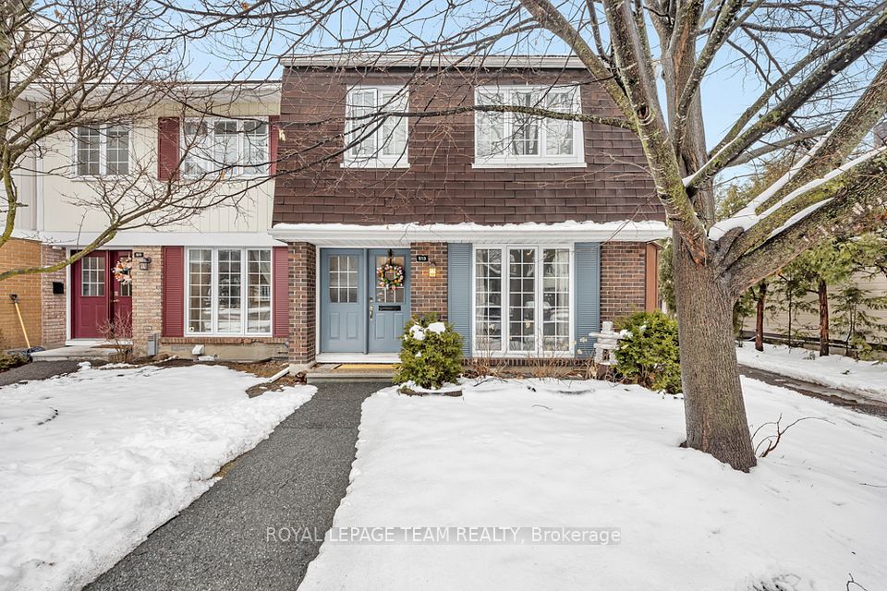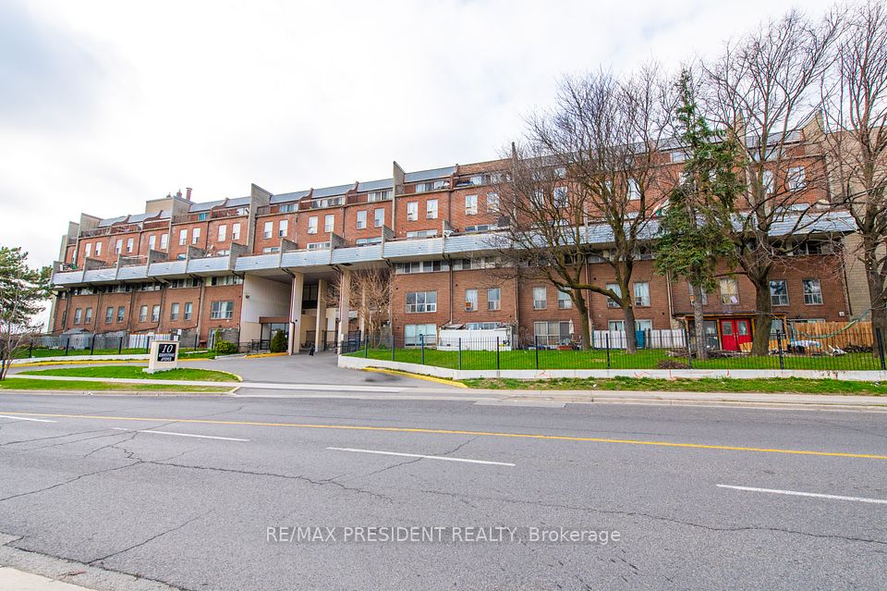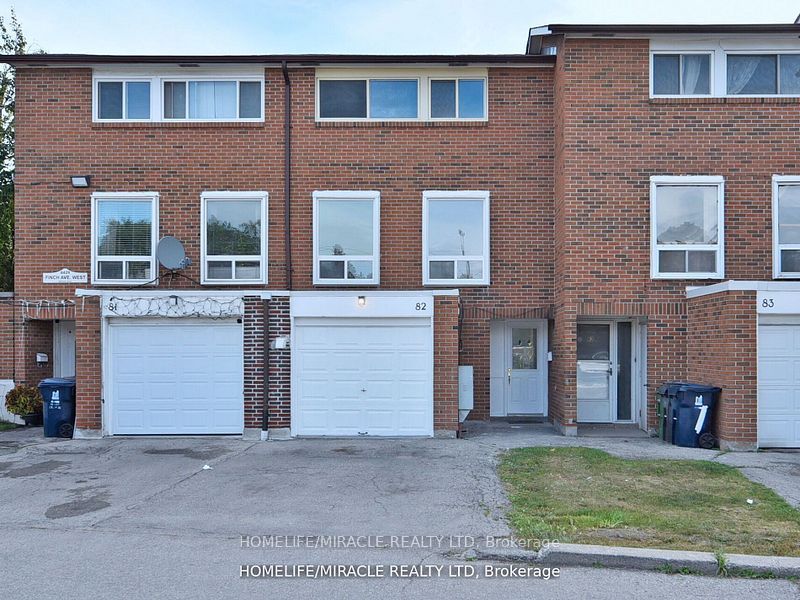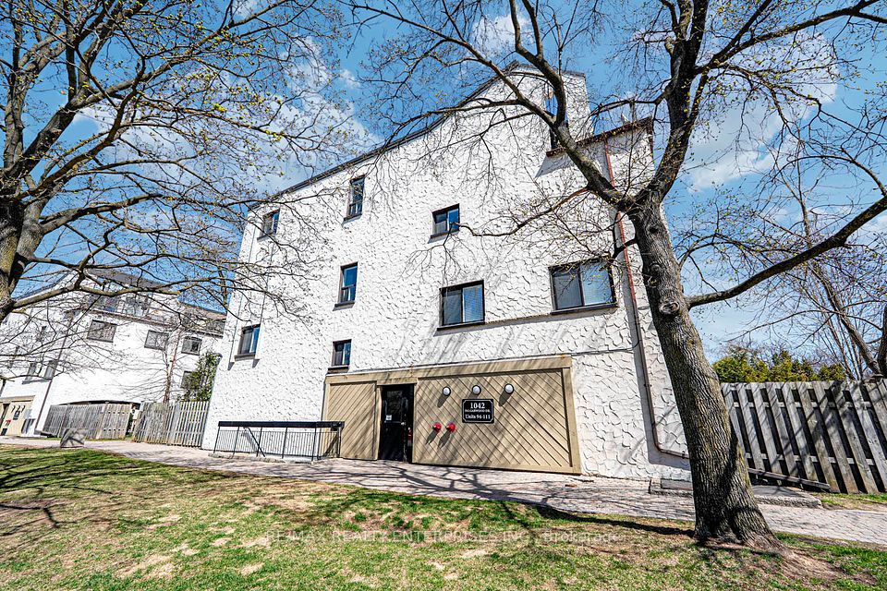$828,000
Last price change Apr 18
29 Rosebank Drive, Toronto E11, ON M1B 5Y7
Price Comparison
Property Description
Property type
Condo Townhouse
Lot size
N/A
Style
3-Storey
Approx. Area
N/A
Room Information
| Room Type | Dimension (length x width) | Features | Level |
|---|---|---|---|
| Living Room | 3.09 x 3.65 m | Hardwood Floor | Main |
| Dining Room | 3.5 x 3.35 m | Hardwood Floor | Main |
| Kitchen | 3.2 x 4.27 m | Eat-in Kitchen, W/O To Yard, Granite Counters | Main |
| Bedroom 2 | 4.87 x 3.65 m | Closet | Second |
About 29 Rosebank Drive
Executive Style Townhome in Prime Scarborough East. The House Is Well-Kept by Original Owner, Over 1800 Sqft. Plus 218 Sqft Basement = Over 2000 Sqft Finished Area as Per Builders Floor Plan. Access To Amenities Such As: Transit/TTC, Highly Rated Schools, Centennial College, University of Toronto, Scarborough Town Centre, Shops, Banks, Highway 401, And the Public Library. Not To Mention the Very Low Maintenance Fee That Also Includes Bell High Speed Internet!
Home Overview
Last updated
Apr 18
Virtual tour
None
Basement information
Finished, Separate Entrance
Building size
--
Status
In-Active
Property sub type
Condo Townhouse
Maintenance fee
$380.58
Year built
--
Additional Details
MORTGAGE INFO
ESTIMATED PAYMENT
Location
Some information about this property - Rosebank Drive

Book a Showing
Find your dream home ✨
I agree to receive marketing and customer service calls and text messages from homepapa. Consent is not a condition of purchase. Msg/data rates may apply. Msg frequency varies. Reply STOP to unsubscribe. Privacy Policy & Terms of Service.







